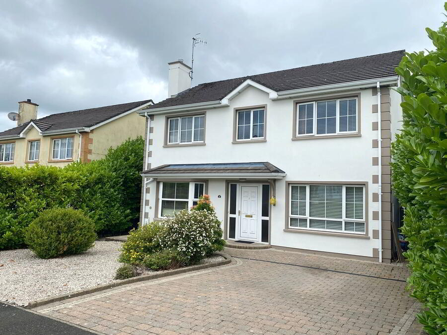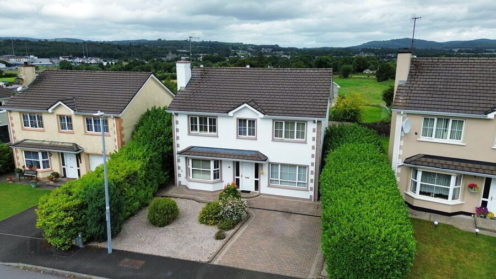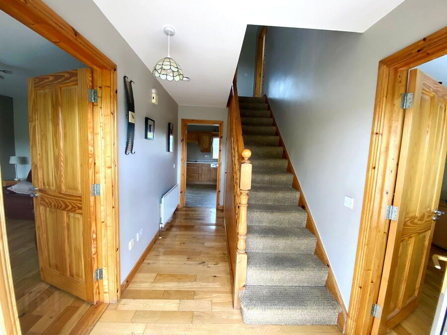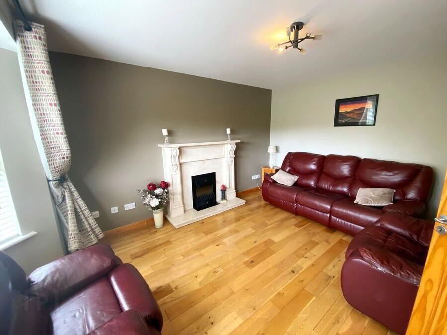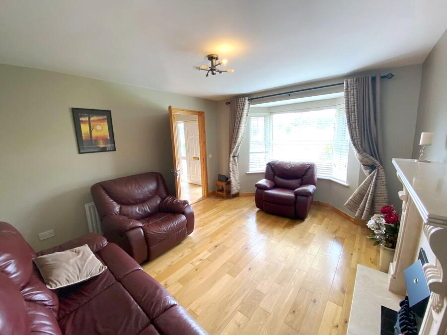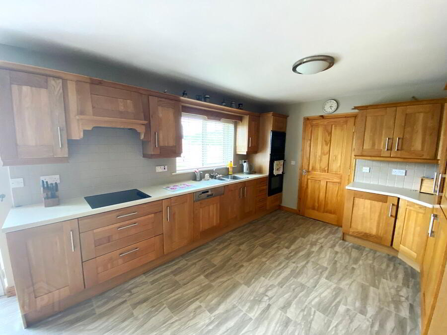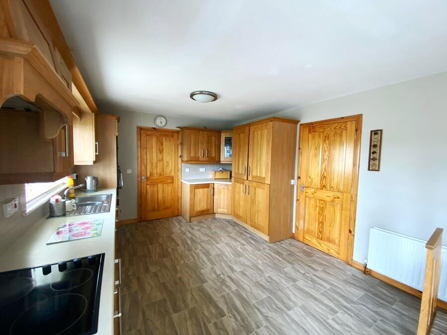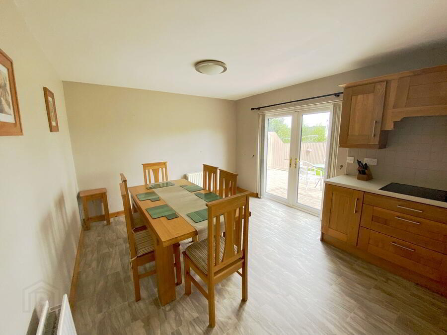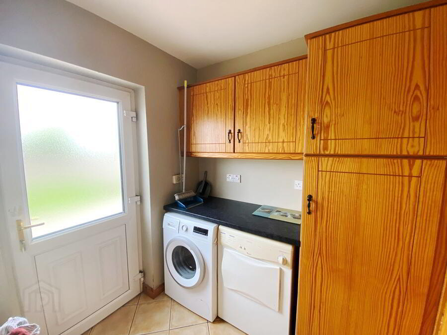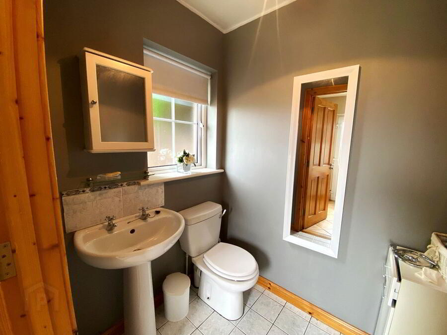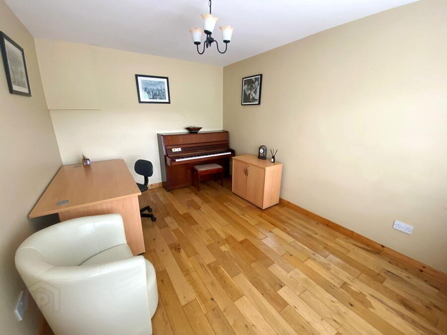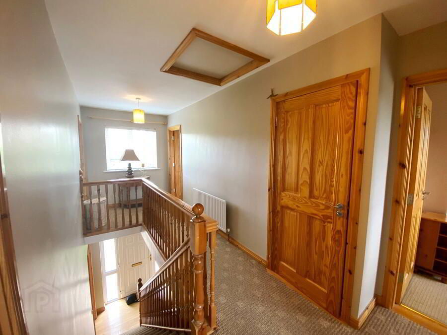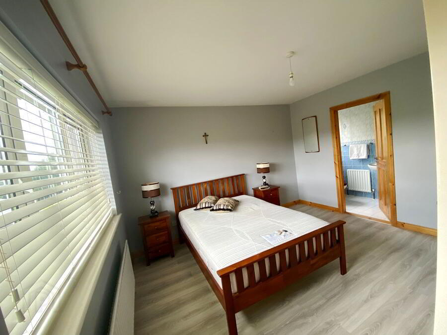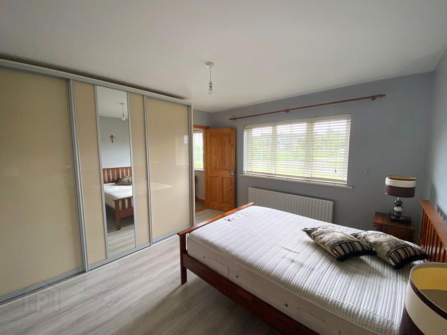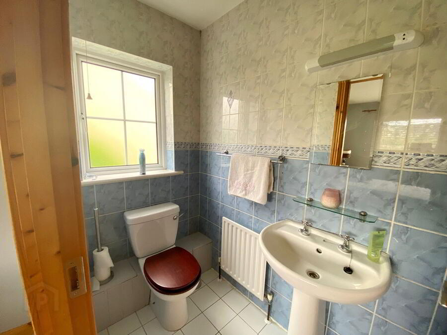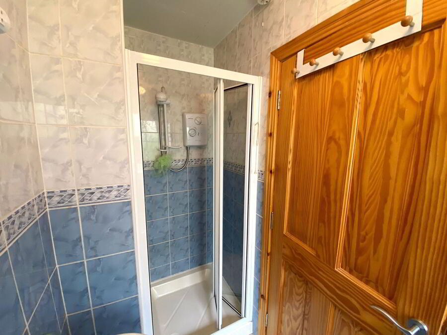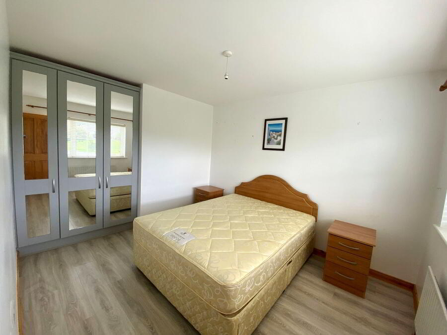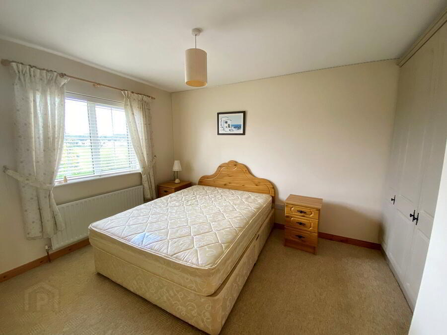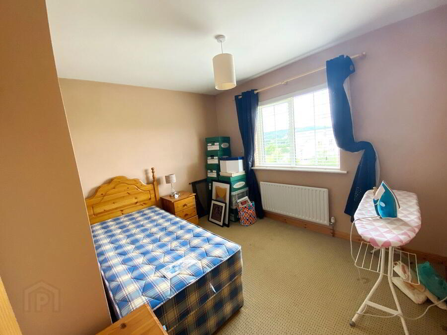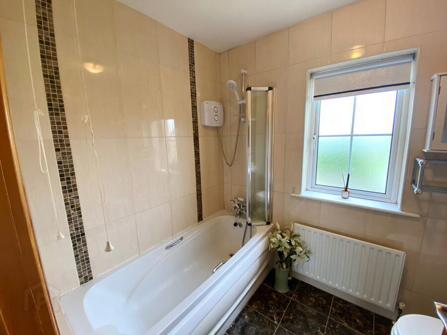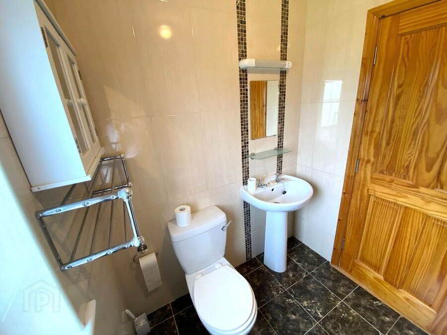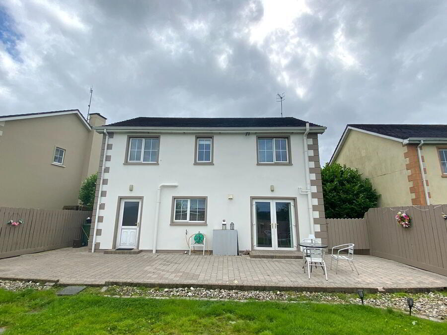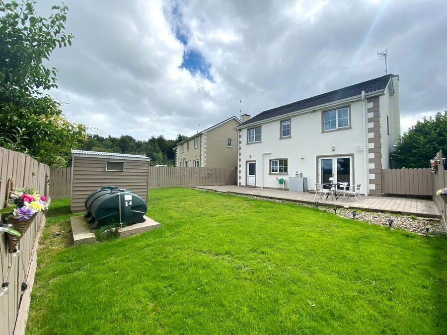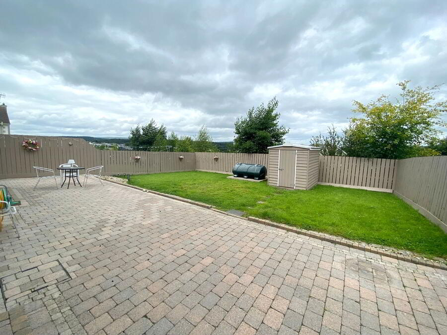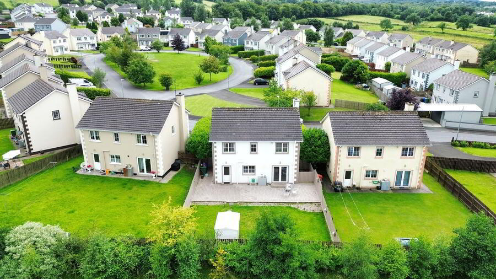For sale
3 Lawnsdale, Ballybofey, F93HY47
Guide Price €238,000
Property Overview
Status
For Sale
Style
Detached House
Bedrooms
4
Bathrooms
2
Property Features
Tenure
Not Provided
Property Financials
Price
Guide Price €238,000
Stamp Duty
€2,380*²
Henry Kee & Son are delighted to bring to market this spacious five bedroom detached house. The property is conveniently located within the popular 'Lawnsdale' development on the edge of Ballybofey Town and is close to all amenities. This development is very sought after and has always generated high levels of interest. Internal accommodation comprises entrance hallway, sitting room, kitchen/dining room, utility, WC and bedroom all on the ground floor. The first floor has a further four bedrooms (one ensuite) and a family bathroom. Externally there is paved parking area at the front of the property and the property comes to the market having being mica tested with clear results. This property will most certainly appeal to first time buyers, families or investors alike. Viewing is highly recommended. Viewing by appointment only.
Ground Floor
- Hallway
- PVC door.
Laminate timber floor.
Centre ceiling light.
1 radiator.
Carpeted stairs.
Under stairs storage.
Size: 4.15m x 1.5m - Sitting Room
- Laminate timber floor.
Electric fireplace with marble surround.
Centre ceiling light.
1 radiator.
Bow window - 2.00m
Size: 4.65m x 3.60m - Kitchen / Dining Room
- High & low level kitchen units (tiled in between).
Electric 4 ring hob (included).
Extractor fan (included).
Oven, grill & microwave (included).
Integrated fridge freezer (included).
Stainless steel sink (included).
Integrated dishwasher (included).
Two centre ceiling lights.
Window overlooking back garden.
French doors leading into back garden / paved patio.
Two radiators.
Linoleum floor covering.
Size: 6.95m x 3.45m - Utility
- PVC door leading to back garden.
High & low level kitchen units.
Washing machine & tumble dryer.
Centre ceiling light.
1 radiator.
Tiled floor.
Size: 1.95m x 1.75m - Downstairs WC
- Access of utility.
WHB.
WC.
Gable window.
Centre ceiling light.
Tiled floor.
Size: 1.75m x 1.40m - Downstairs Bedroom
- Front facing window - 2.35m
Laminate timber floor.
Centre ceiling light.
1 radiator.
Size: 4.05m x 3.00m
First Floor
- Landing
- Front facing window overlooking lawn area.
Access to hot press.
Two centre ceiling lights.
1 radiator.
Carpeted floor.
Size: 5.80m x 1.95m - Master Bedroom
- Ceiling height integrated slide wardrobes.
Front facing window overlooking lawn area.
Centre ceiling light.
Laminate timber floor.
1 radiator.
Size: 3.75m x 3.70m - Ensuite
- WC.
WHB.
Electric shower.
Light above mirror.
Centre ceiling light.
1 radiator.
Walls & floor fully tiled.
Gable window.
Size: 2.70m x 1.10m - Bedroom Three
- Integrated ceiling height wall to wall wardrobes.
Laminate timber floor.
Front facing window overlooking lawn area.
Centre ceiling light.
1 radiator.
TV point.
Size: 3.40m x 3.00m - Bedroom Four
- Rear facing window overlooking back garden.
Carpeted floor.
1 radiator.
Integrated ceiling height wall to wall wardrobes.
TV point.
Size: 3.55m x 3.00m - Bedroom Five
- Rear facing window overlooking back garden.
Carpeted floor.
1 radiator.
Centre ceiling light.
TV point.
Size: 3.25m x 2.95m - Bathroom
- WHB.
WC.
Bath with Triton T90 electric shower.
Centre ceiling light.
Walls & floor fully tiled.
1 radiator.
1 rear window.
Size: 2.35m x 1.75m
Travel Time From This Property

Important PlacesAdd your own important places to see how far they are from this property.
Agent Accreditations

