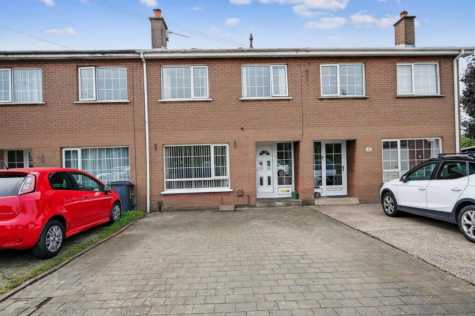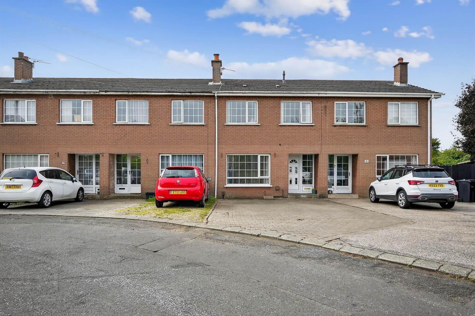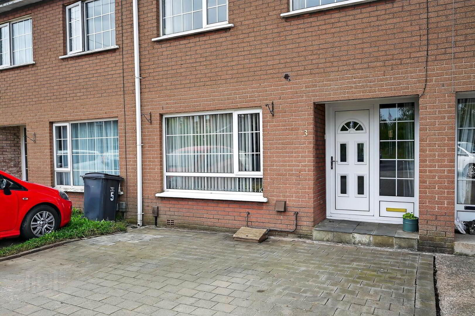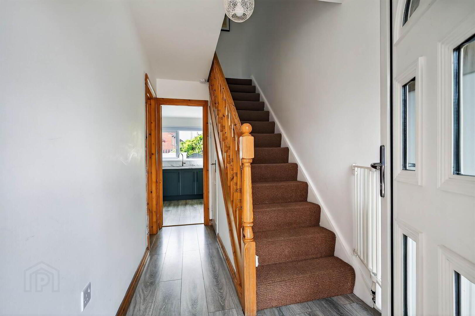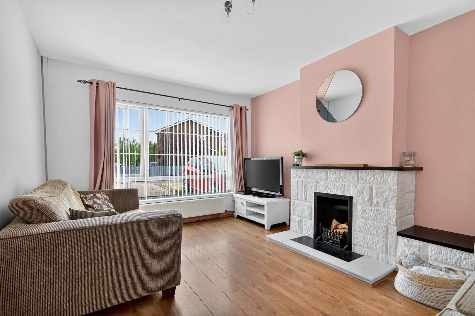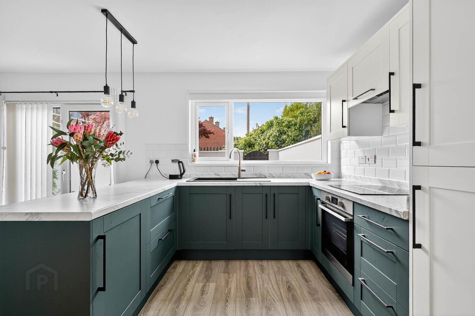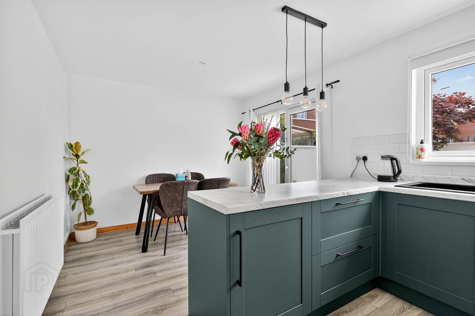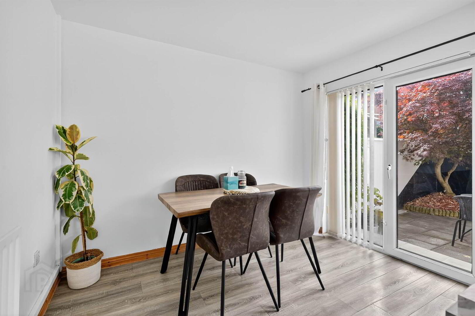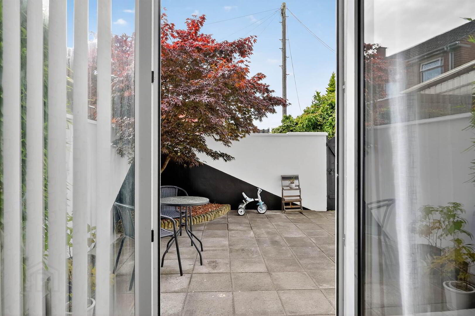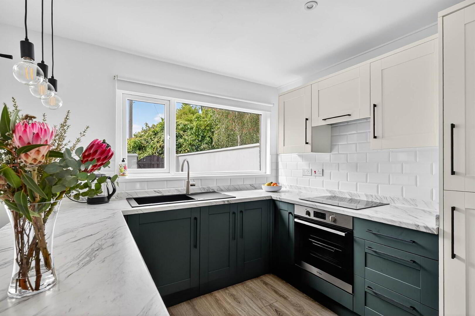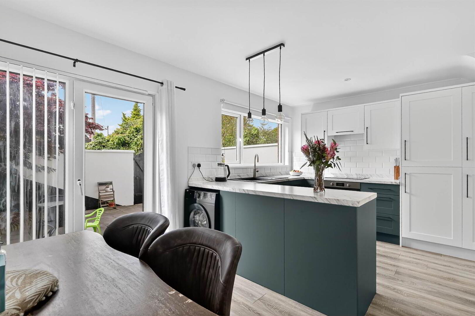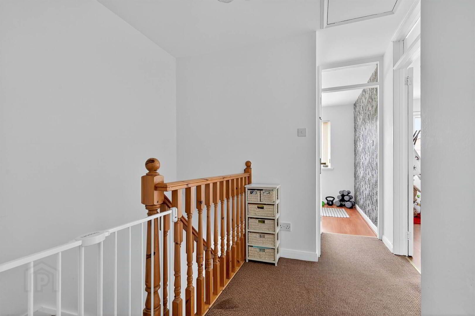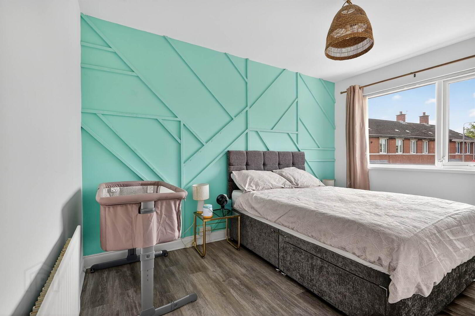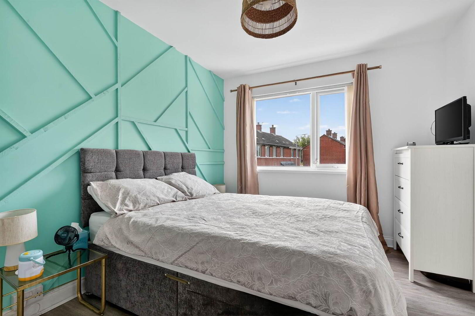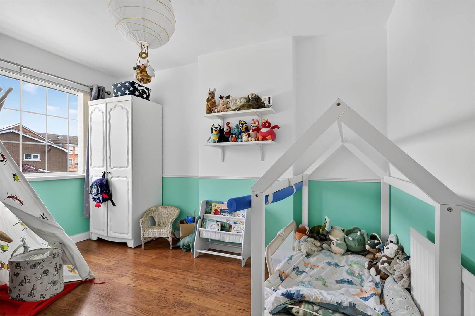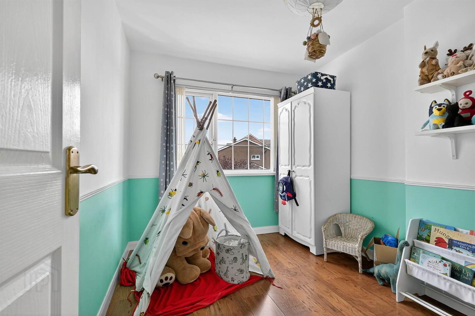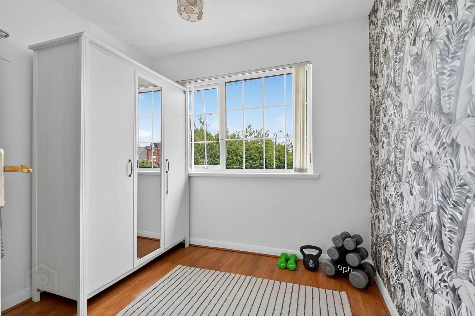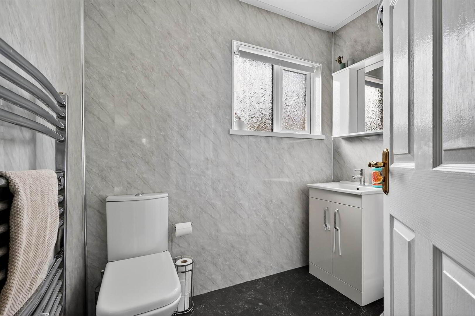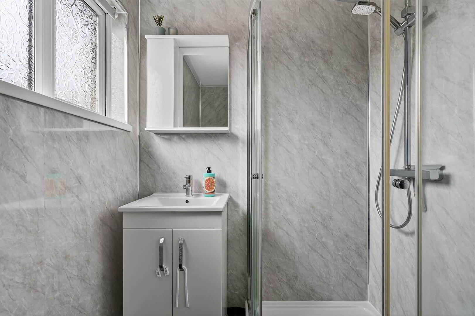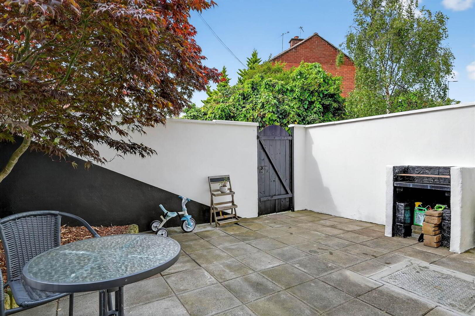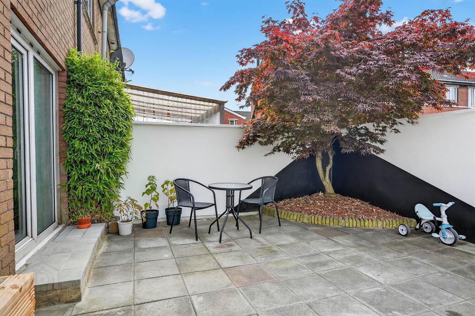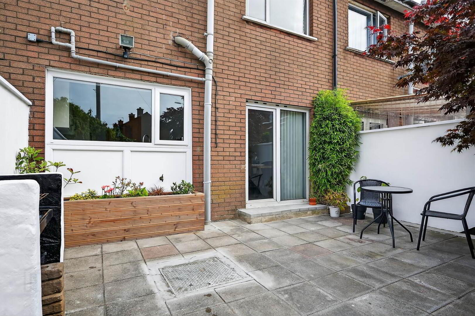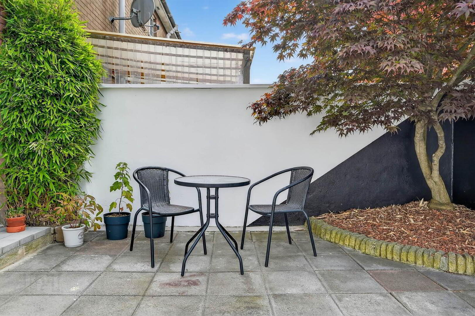For sale
Added 7 hours ago
3 Larkfield Manor, Belfast, BT4 1QN
Offers Over £169,950
Property Overview
Status
For Sale
Style
Mid-terrace House
Bedrooms
3
Receptions
1
Property Features
Tenure
Not Provided
Energy Rating
Heating
Gas
Broadband
*³
Property Financials
Price
Offers Over £169,950
Stamp Duty
Rates
£911.34 pa*¹
Typical Mortgage
Additional Information
- Superb, terrace property in popular residential location
- Three well-proportioned bedrooms
- Living room with feature fireplace
- Modern kitchen, open plan to dining area & door to rear
- Family bathoom on first floor
- GFCH / uPVC double glazing throughout
- Enclosed rear garden area
- Driveway parking for multiple vehicles
- Easy access to Belmont & Ballyhackamore Villages
- Transport links to Belfast City Centre
- Only 2 miles to City Centre
Well maintained over recent years by its current owners, the ground floor comprises living room with feature fireplace, kitchen with appliances, open to dining area and access to rear. The first floor consists of three bedrooms and a luxury bathroom with white suite.
Externally there is an excellent enclosed, private garden and parking to the front. Early viewing is highly recommended.
Ground Floor
- uPVC front door to:
- ENTRANCE HALL:
- Laminate flooring. Under stairs storage.
- LIVING ROOM:
- 4.29m x 3.2m (14' 1" x 10' 6")
Laminate flooring. Feature fireplace. - KITCHEN OPEN PLAN TO DINING:
- 4.99m x 3.11m (16' 4" x 10' 2")
Modern range of high and low level units, work surfaces. Matt black sink unit with mixer tap. Underbench electric oven. Four ring hob, extractor fan. Integrated fridge/freezer, plumbed for washing machine. Tiled splashback, laminate flooring. PVC door to rear.
First Floor
- LANDING:
- Access to roofspace.
- PRINCIPAL BEDROOM:
- 3.76m x 2.77m (12' 4" x 9' 1")
Laminate flooring, wood panelling. - BEDROOM (2):
- 3.66m x 2.39m (12' 0" x 7' 10")
Laminate flooring. - BEDROOM (3):
- 2.49m x 2.29m (8' 2" x 7' 6")
Laminate flooring. - BATHROOM:
- White suite comprising dual flush wc, vanity unit with ceramic sink and mixer tap, chrome heated towel rail. Shower cubicle with thermostatic shower, uPVC panelling.
Outside
- FRONT:
- Driveway parking.
- REAR:
- Enclosed south facing rear garden laid in paviors, flowerbeds. Access to lane for bins. Outside light and tap.
Directions
Travelling along the Larkfield Road, continue to the bottom of the Road. Larkfield Manor is on your right hand side.
--------------------------------------------------------MONEY LAUNDERING REGULATIONS:
Intending purchasers will be asked to produce identification documentation and we would ask for your co-operation in order that there will be no delay in agreeing the sale.
Travel Time From This Property

Important PlacesAdd your own important places to see how far they are from this property.
Agent Accreditations



