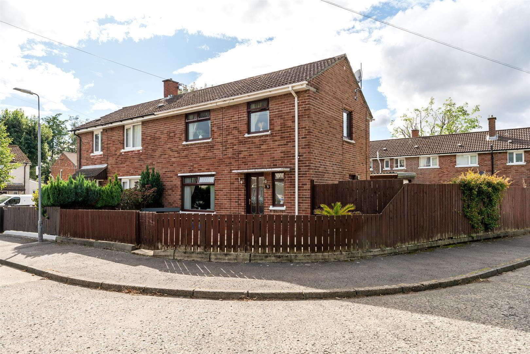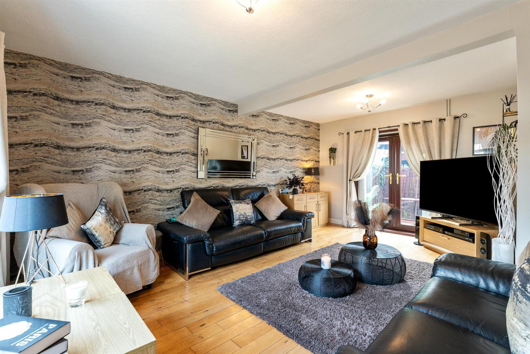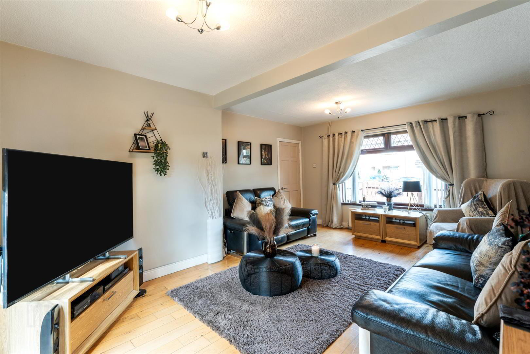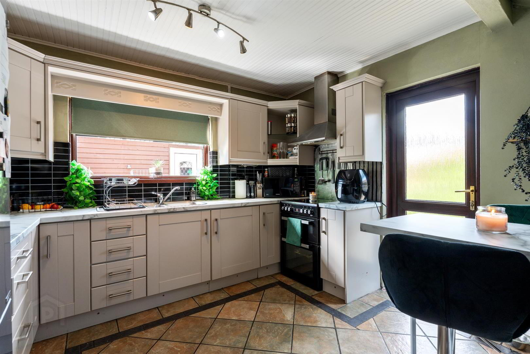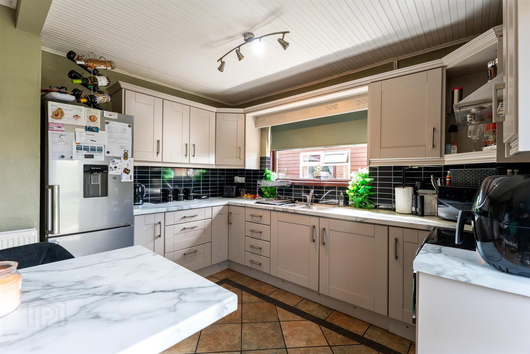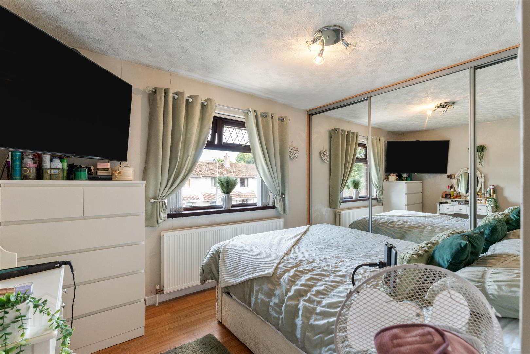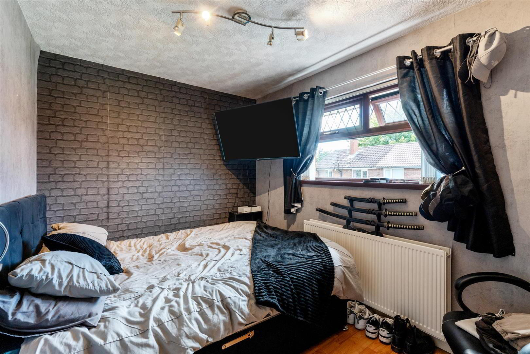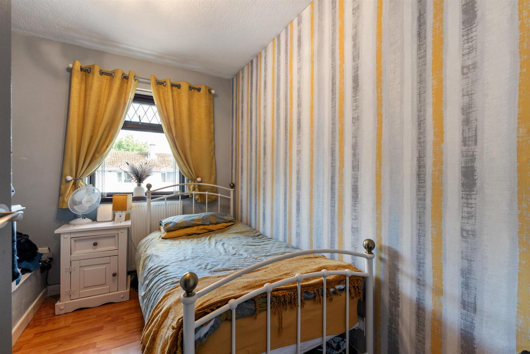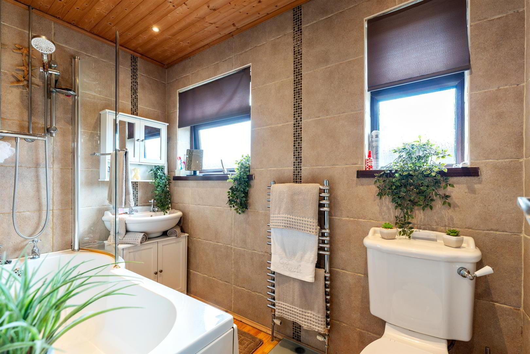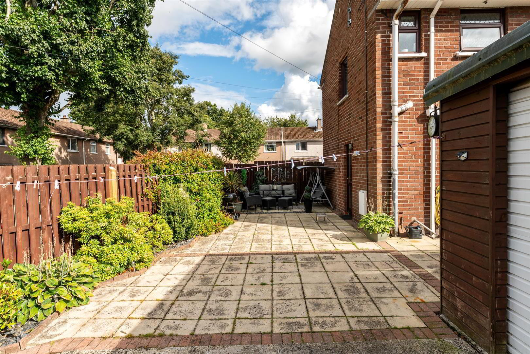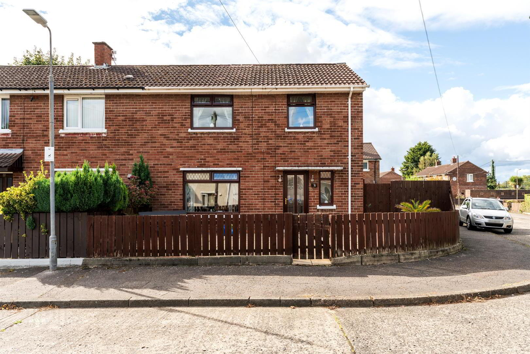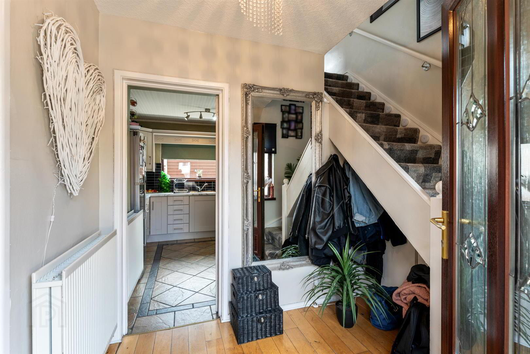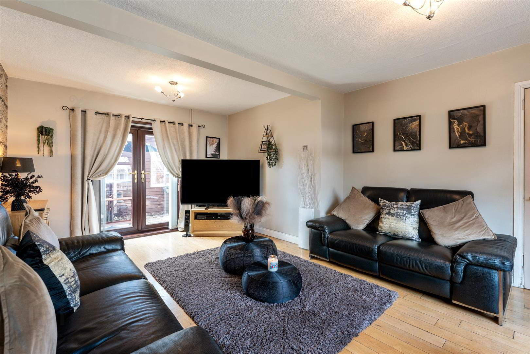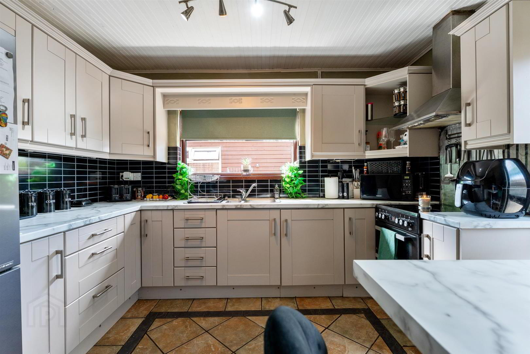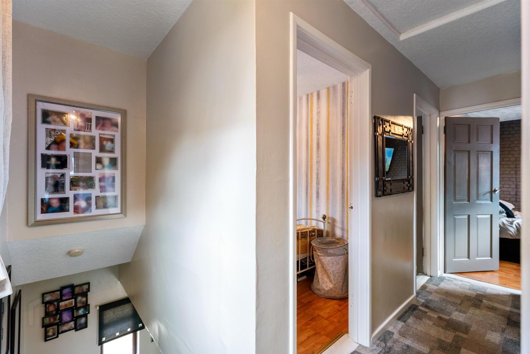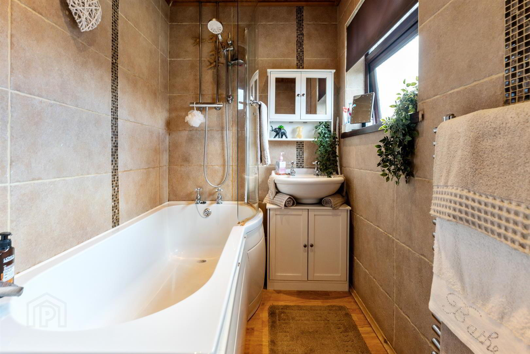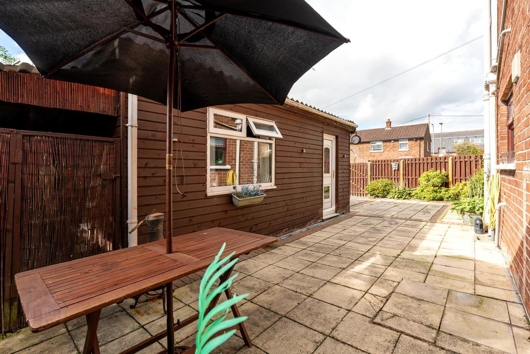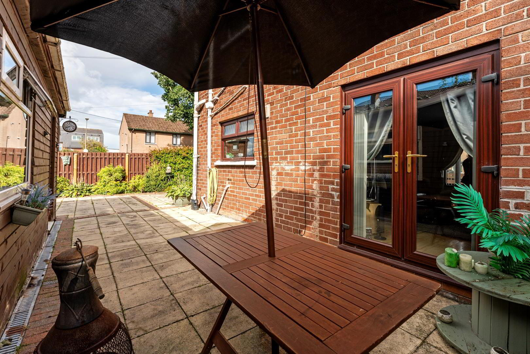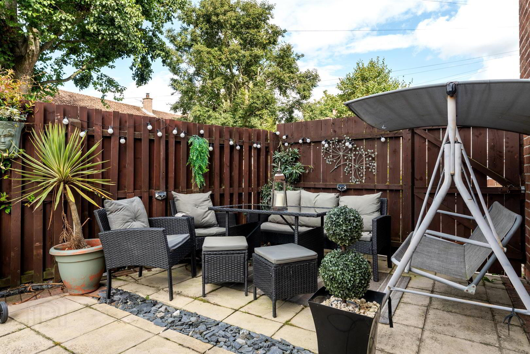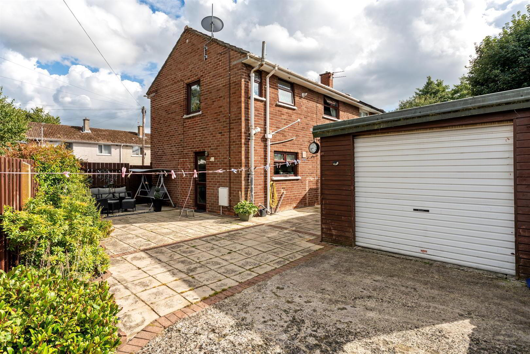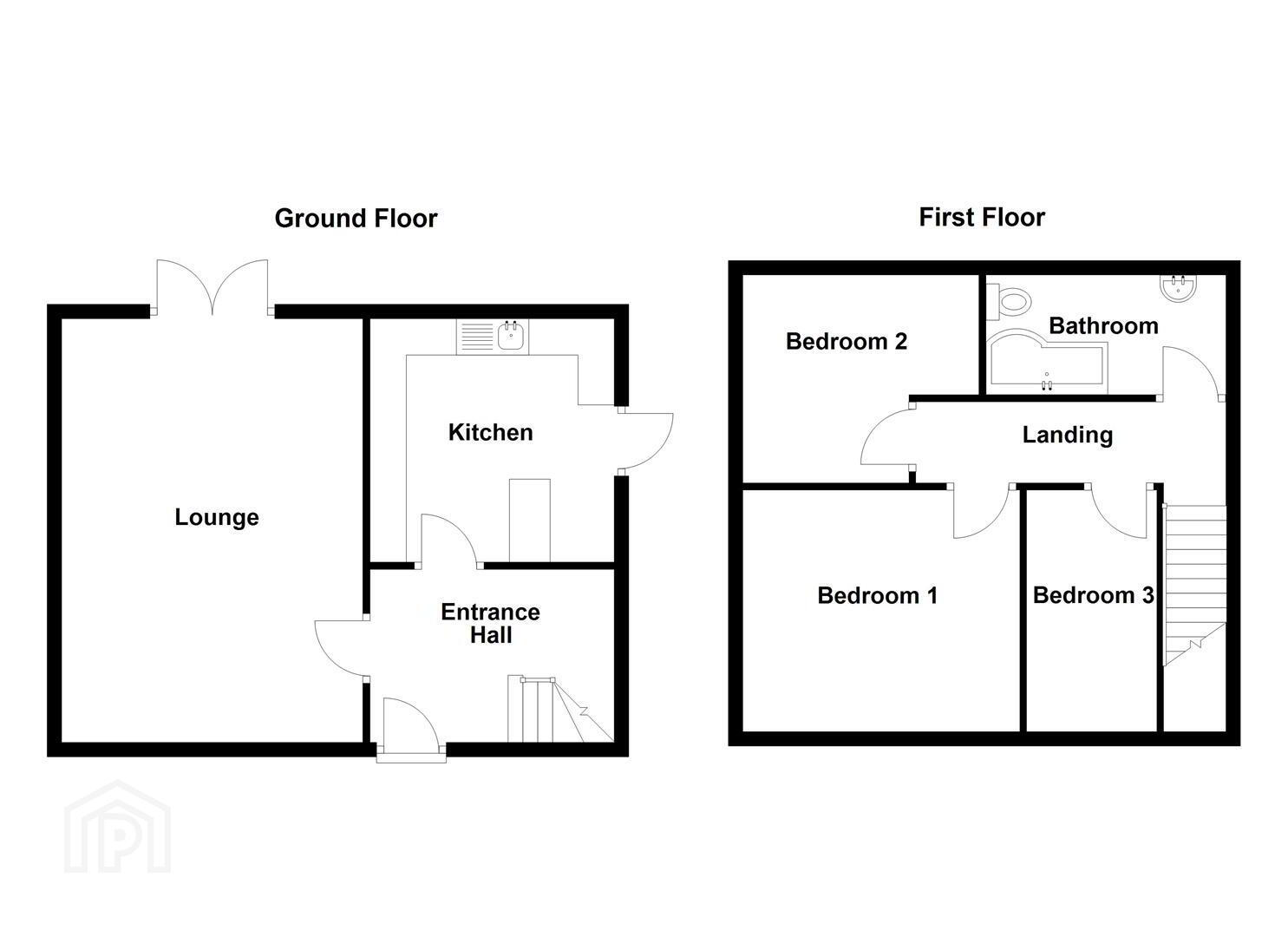For sale
Added 6 hours ago
3 Knocknagoney Park, Belfast, BT4 2PT
Offers Around £165,000
Property Overview
Status
For Sale
Style
Semi-detached House
Bedrooms
3
Bathrooms
1
Receptions
1
Property Features
Tenure
Freehold
Energy Rating
Broadband Speed
*³
Property Financials
Price
Offers Around £165,000
Stamp Duty
Rates
£767.44 pa*¹
Typical Mortgage
Additional Information
- Attractive Three Bed Semi Detached Property In Knocknagoney Park
- Spacious Lounge With Patio Doors To Rear Garden
- Fitted Kitchen With Excellent Range of Units, Breakfast Bar
- First Floor With Three Well Proportioned Bedrooms
- Principle Bedroom Including Range of Built in Robes
- White Bathroom Suite, Panelled Bath and Shower Over Bath
- PVC Double Glazed Windows and Gas Fired Central Heating
- Conveniently Located Close to Arterial Routes To Belfast City Centre
The ground floor comprises, spacious lounge featuring solid wood flooring and patio doors that lead directly to the rear garden. Modern fitted kitchen with an excellent range of units, breakfast bar and fully tiled flooring. Upstairs, the accommodation comprises three well proportioned bedrooms all including laminate wooden flooring, with the principal bedroom featuring a range of built-in robes. White bathroom suite, featuring panelled bath with shower over bath and shower screen, and fully tiled walls.
The property also benefits from gas fired heating, double glazed windows. Attractive paved gardens to the front and rear with the added bonus of a wooden garage with roller shutter door, power and light as well as plumbing. Early viewing is recommended to fully appreciate all this bright and spacious home has to offer.
- Accommodation Comprises
- Entrance Hall
- PVC front door, soild strip wood flooring.
- Living Room 5.49m x 4.19m (18'0 x 13'9)
- Solid strip wood flooring, PVC doors to rear.
- Kitchen 3.35m x 3.35m (11'0 x 11'0)
- Excellent range of high and low level units, single drainer stainless steel sink unit with mixer taps, breakfast bar, space for cooker, stainless steel extractor hood, fully tiled floor.
- First Floor
- Landing
- Bedroom 1 3.35m x 3.05m (11'0 x 10'0)
- Plus range of built in robes, laminate strip wood flooring.
- Bedroom 2 3.43m x 2.34m (11'3 x 7'8)
- Laminate strip wood flooring.
- Bedroom 3 2.90m x 1.75m (9'6 x 5'9)
- Laminate strip wood flooring.
- Bathroom
- White suite comprising panelled shower bath, wash hand basin, low flush WC, part tiled walls, laminate strip wood flooring, recessed spot lighting.
- Detached Wooden Garage 5.66m x 3.66m (18'7 x 12'0)
- Roller shutter door, light and power, plumbed for washing machine.
- Outside
- Large paved garden to front and large enclosed paved garden to rear.
Travel Time From This Property

Important PlacesAdd your own important places to see how far they are from this property.
Agent Accreditations

Not Provided


