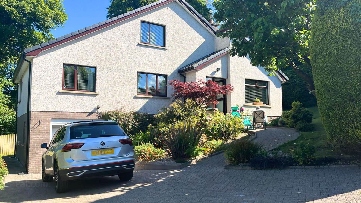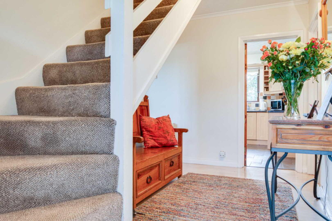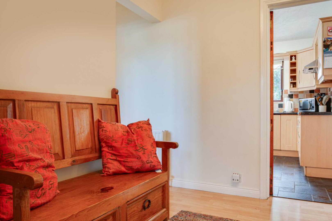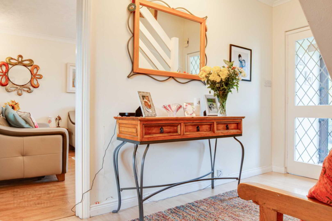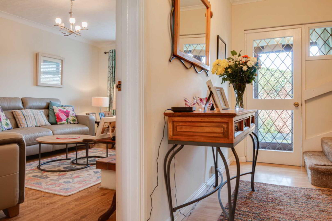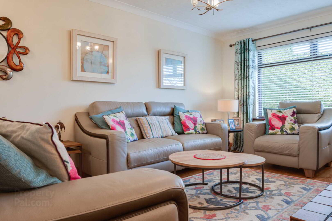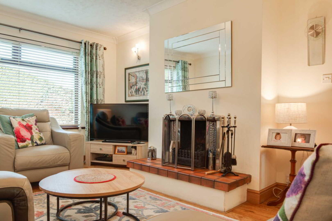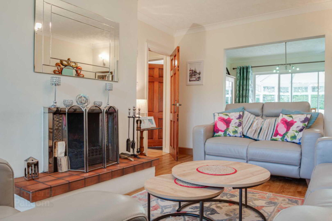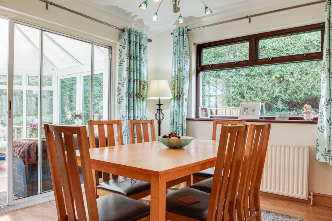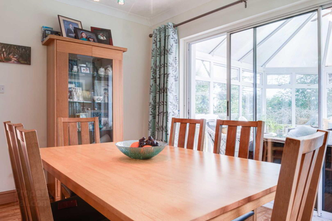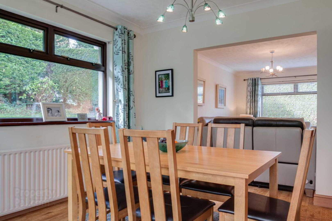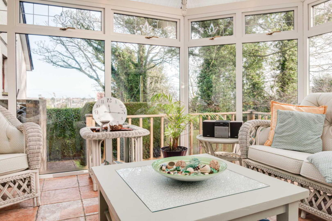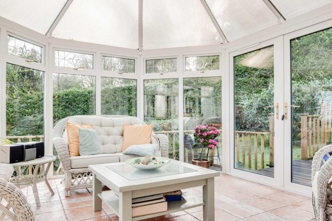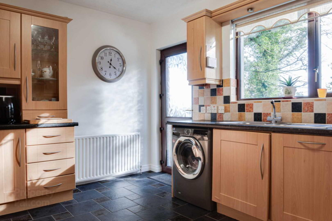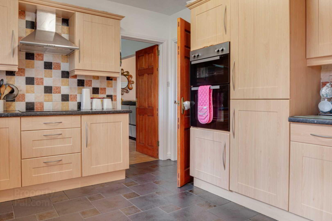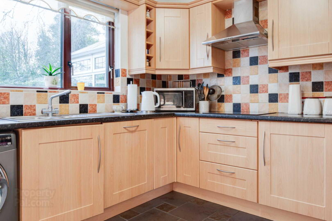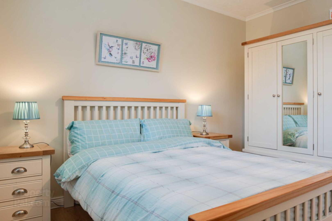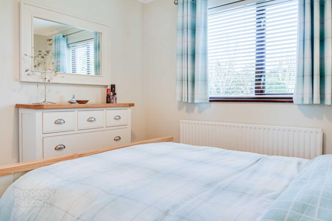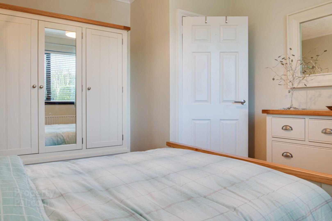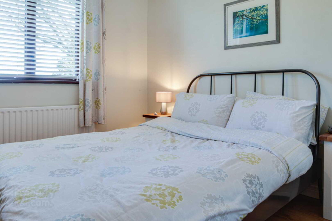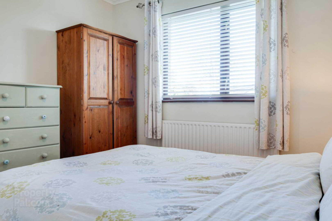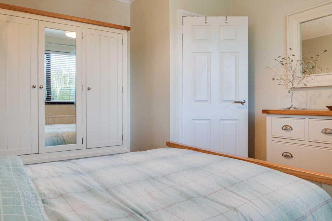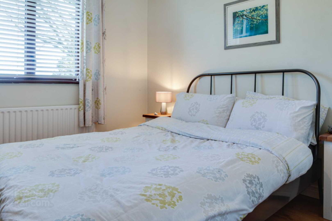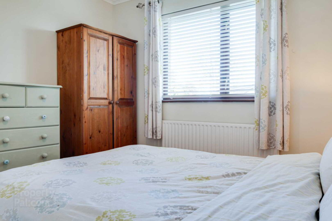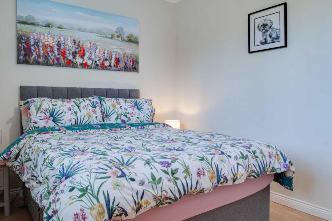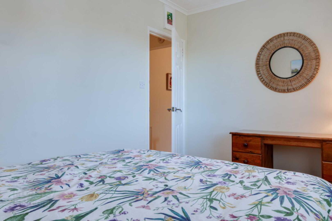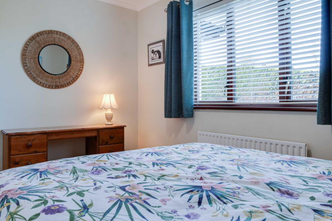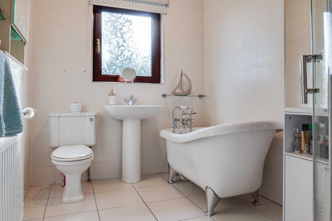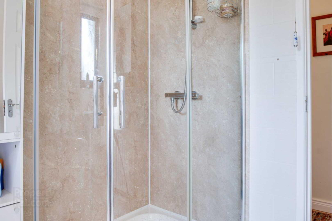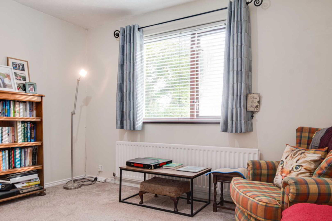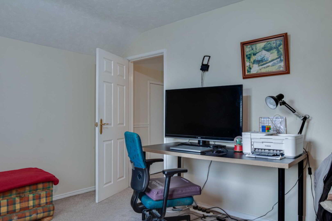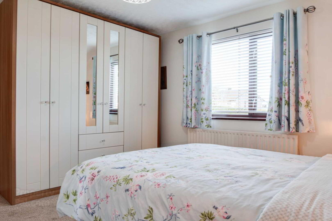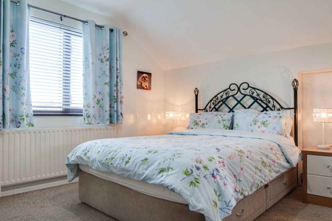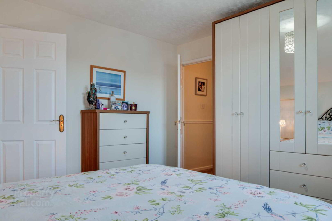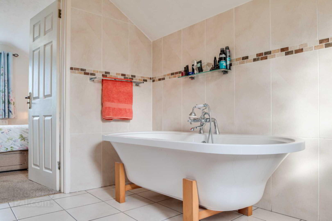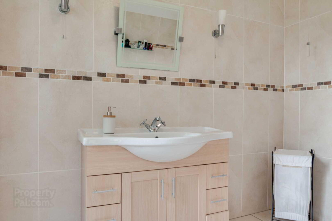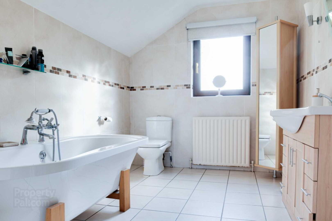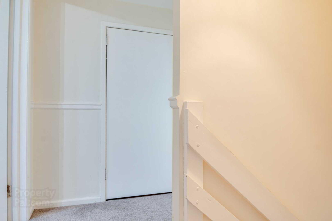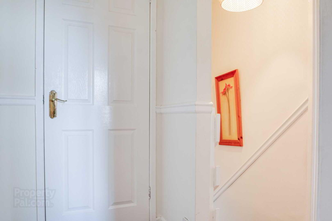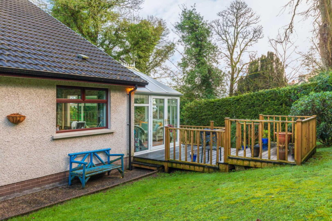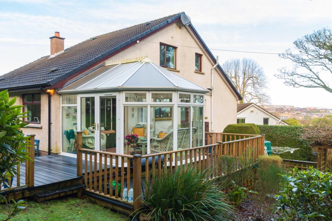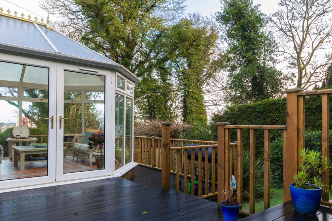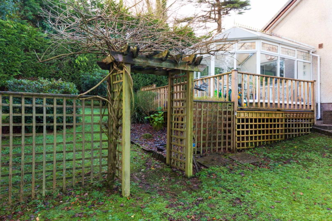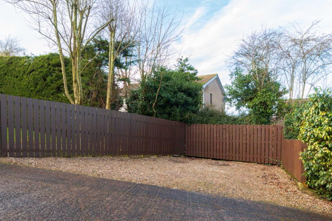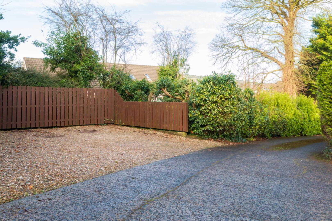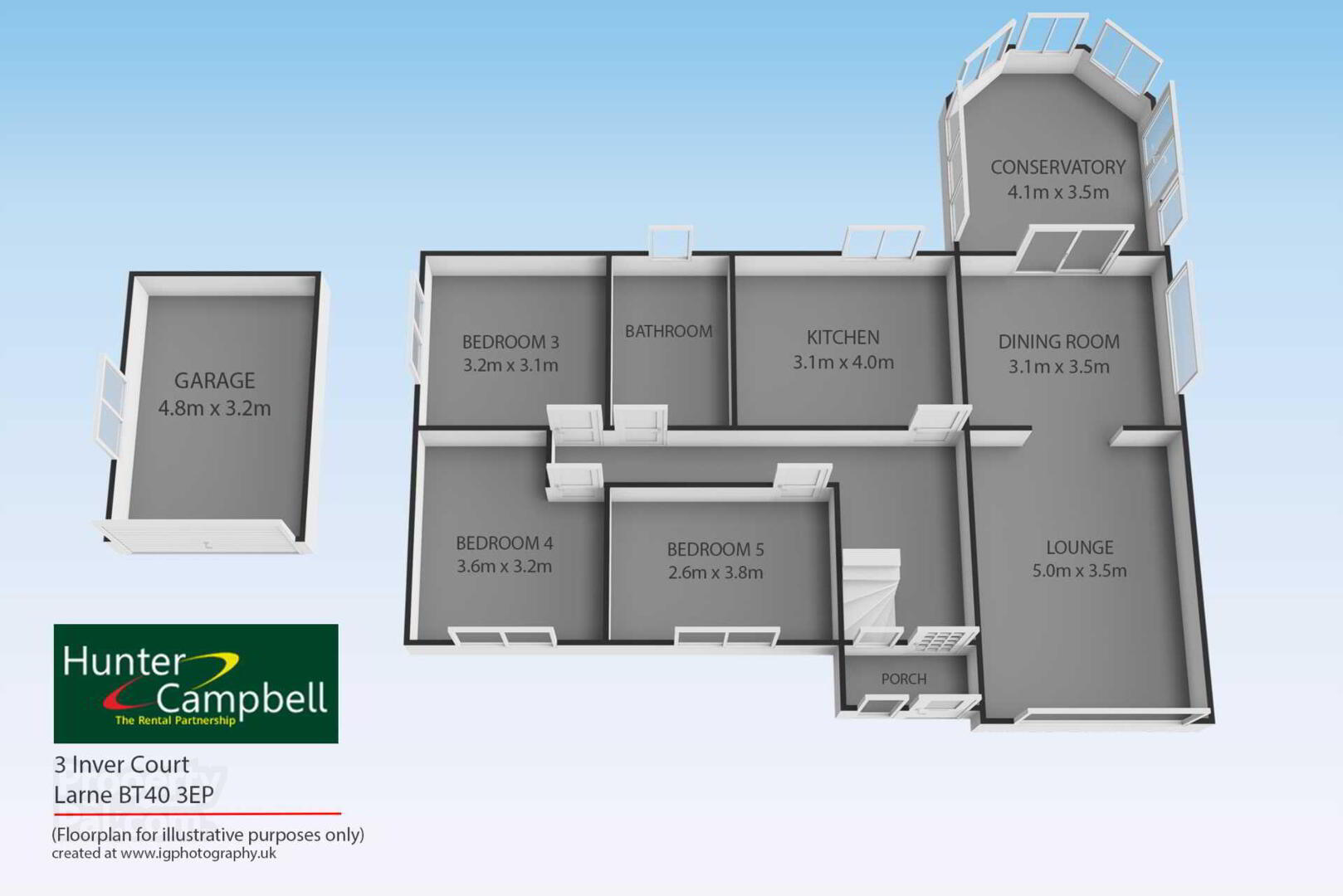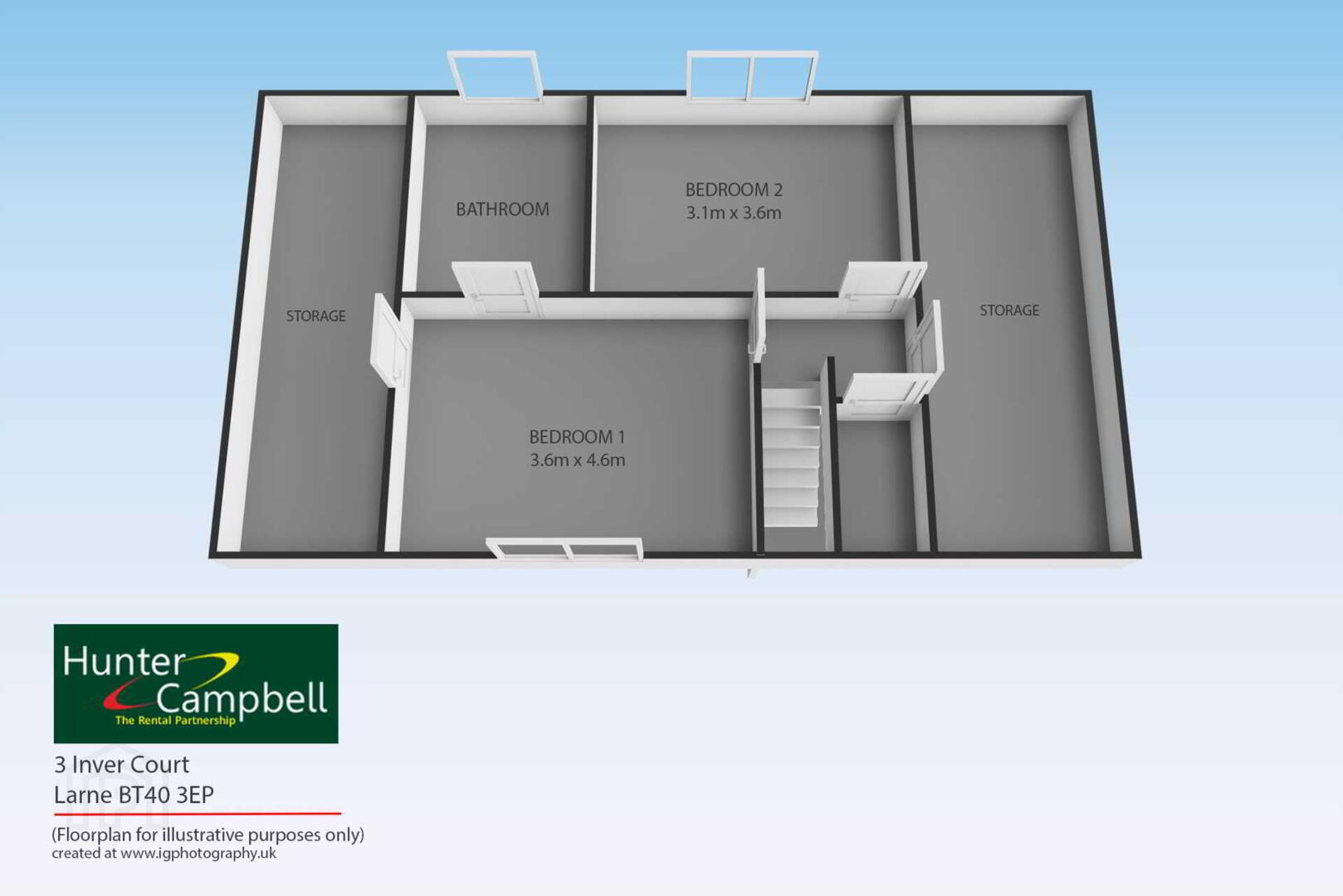Sale agreed
3 Inver Court, Larne, BT40 3EP
Sale agreed
Property Overview
Status
Sale Agreed
Style
Detached House
Bedrooms
5
Bathrooms
2
Receptions
3
Property Features
Size
151 sq m (1,625.3 sq ft)
Tenure
Freehold
Energy Rating
Heating
Oil
Broadband Speed
*³
Property Financials
Price
Last listed at £324,950
Rates
£1,404.00 pa*¹
Additional Information
- An impressive detached family home in a sought after area
- Two reception rooms plus Upvc double glazed conservatory
- Well fitted kitchen incorporating hob and oven, integrated fridge/freezer
- Five bedrooms (master with ensuite bathroom)
- Oil fired central heating and pvc double glazed windows
- Integral garage and mature garden to front, side and rear
- Within walking distance to town centre
Front Door
Leading to reception hall. Laminated wood strip flooring.
LOUNGE - 5.11m (16'9") x 3.06m (10'0")
(at widest points) Feature open fire linked to back boiler, raised tiled hearth. Laminated wood strip flooring. Open plan to:
DINING ROOM - 3.65m (12'0") x 3.18m (10'5")
Laminated wood strip flooring. Sliding patio doors into conservatory.
CONSERVATORY - 4.02m (13'2") x 3.05m (10'0")
(at widest points) Tiled floor. Light and power. Door leading to garden.
KITCHEN
Good range of high and low units, formica work tops. Single stainless steel sink unit, ring mixer taps. Pelmet lighting. Built in wine rack. `Beko` eye level double oven. Four ring hob unit, Extractor hood. Integrated fridge/freezer. Part tiled walls, Back door to garden.
BEDROOM (1) - 3.88m (12'9") x 2.89m (9'6")
Laminated wood strip flooring.
BEDROOM (2) - 3.65m (12'0") x 3.19m (10'6")
Laminated wood strip flooring.
BEDROOM (3) - 3.02m (9'11") x 3.18m (10'5")
Laminated wood strip flooring.
BATHROOM
White suite comprising slipper bath, chrome feet,telephone hand shower attachment, pedestal wash hand basin, pedestal wash hand basin. Separate corner shower cubicle with thermostatically controlled shower attachment.Part walls and tiled floor.
FIRST FLOOR
BEDROOM (4) - 3.67m (12'0") x 3.19m (10'6")
BEDROOM (5) - 3.91m (12'10") x 3.63m (11'11")
ENSUITE BATHROOM
Bathroom comprising free standing bath, telephone hand shower attachment. Low flush wc, vanity unit with drawers and storage. Tiled floor and part tiled walls. Wired for wall lights.
WALK IN EAVES STORAGE
Spacious storage area with light.
CLOAKS CUPBOARD
Spacious cloaks cupboard with light.
INTEGRATED GARAGE - 4.08m (13'5") x 3.08m (10'1")
Metal up and over door. Light and power. Oil fired oil boiler.
OUTSIDE
Brick driveway with parking space and extra parking across lane. Neatly presented front, side and rear garden laid in lawns and mature shrubs and trees. Outside lighting. PVC oil tank. Raised composite decked area with steps down to lower garden.
Notice
Please note we have not tested any apparatus, fixtures, fittings, or services. Interested parties must undertake their own investigation into the working order of these items. All measurements are approximate and photographs provided for guidance only.
Travel Time From This Property

Important PlacesAdd your own important places to see how far they are from this property.
Agent Accreditations



