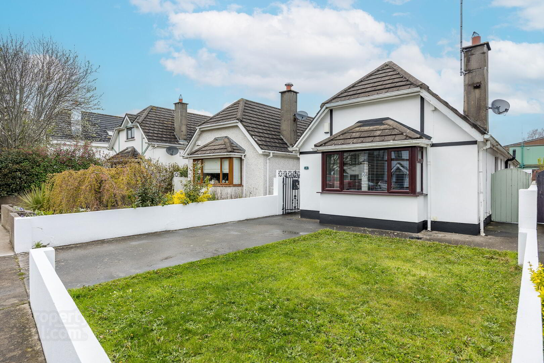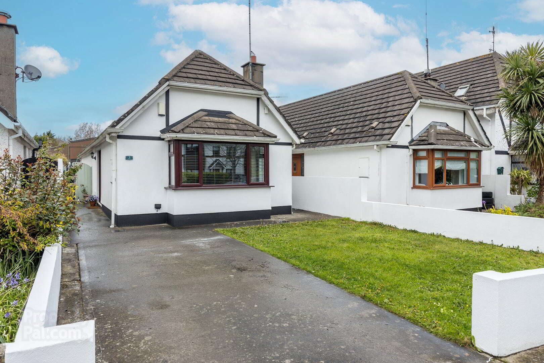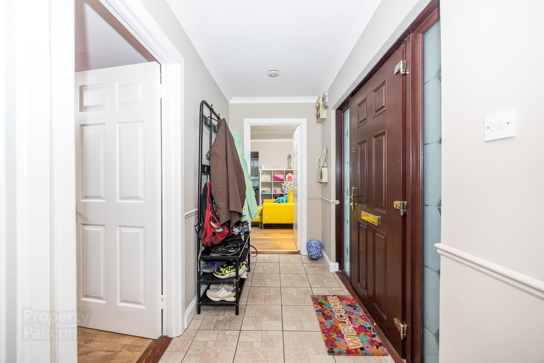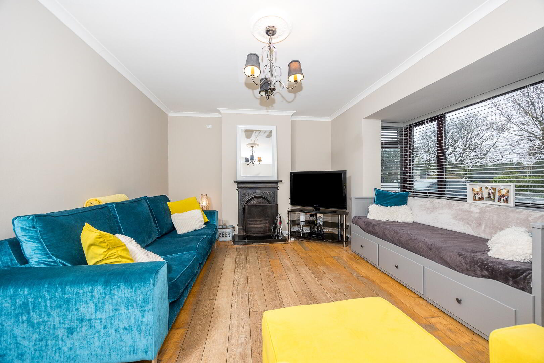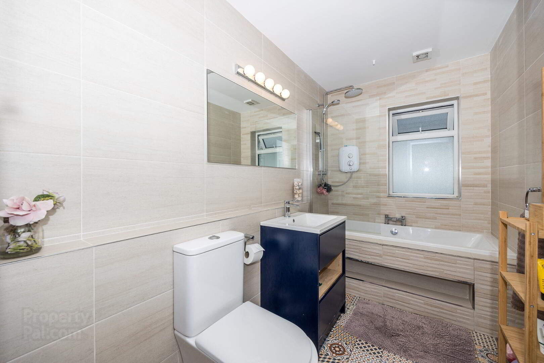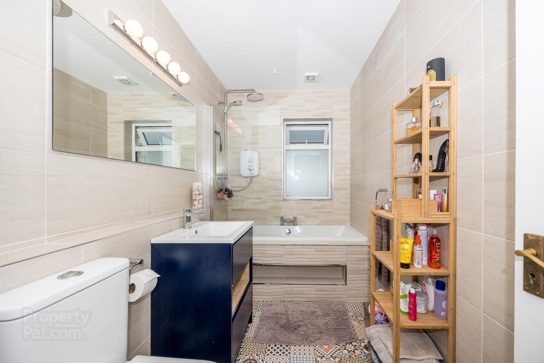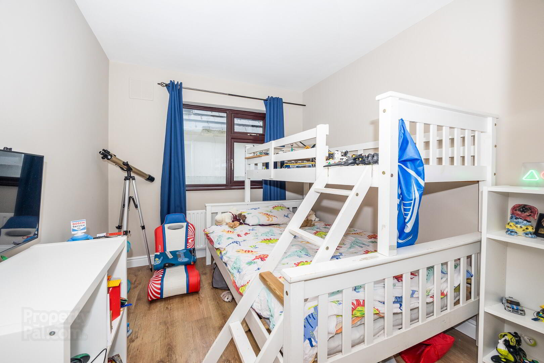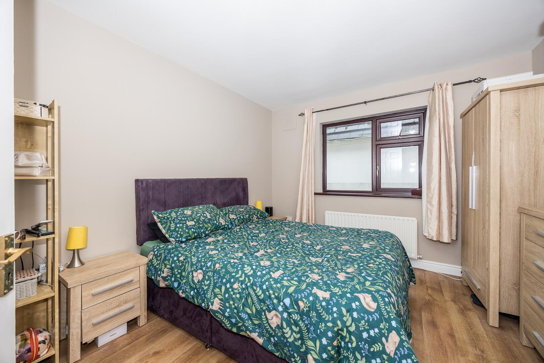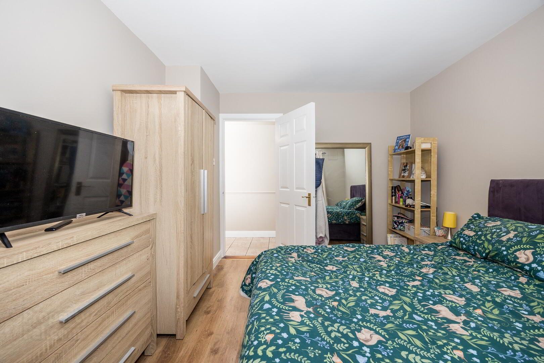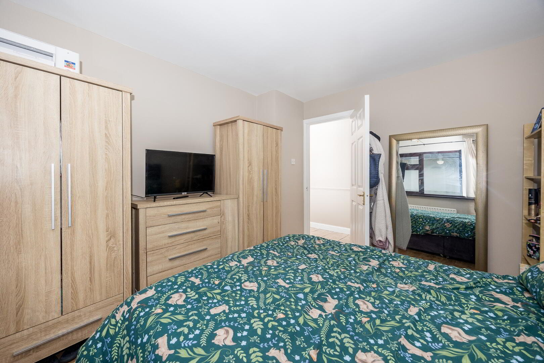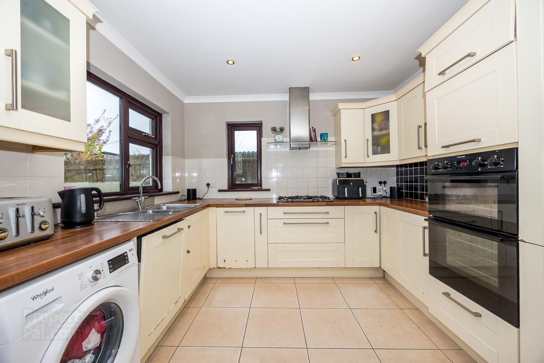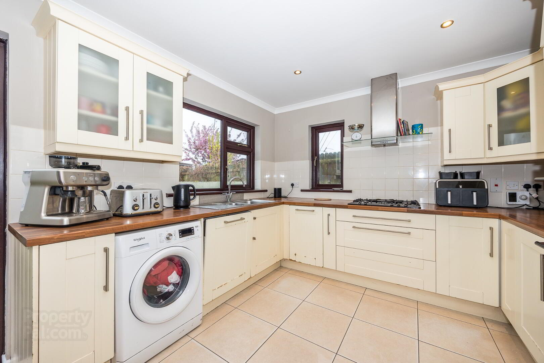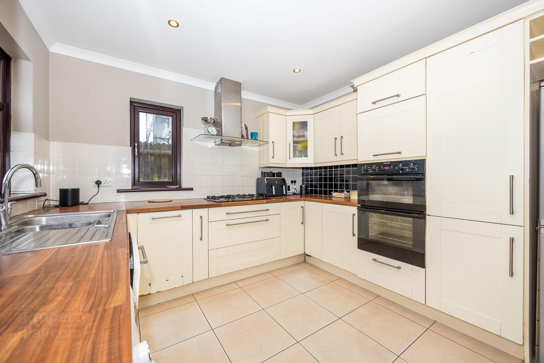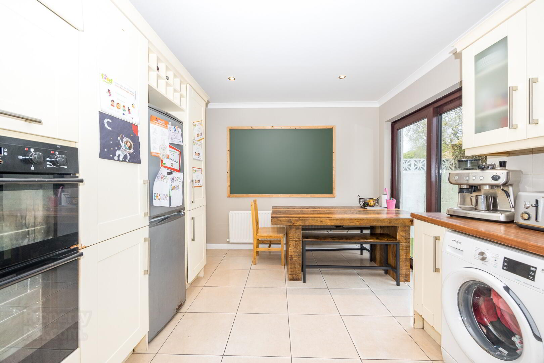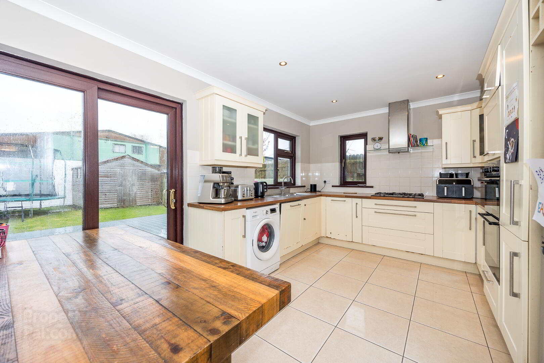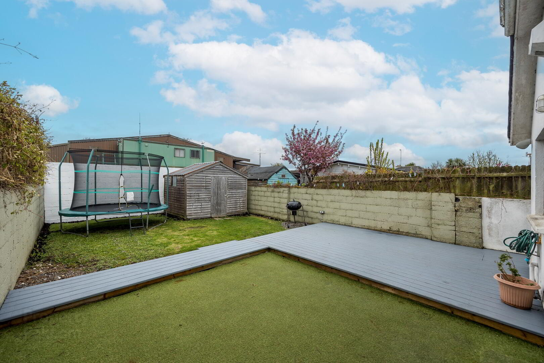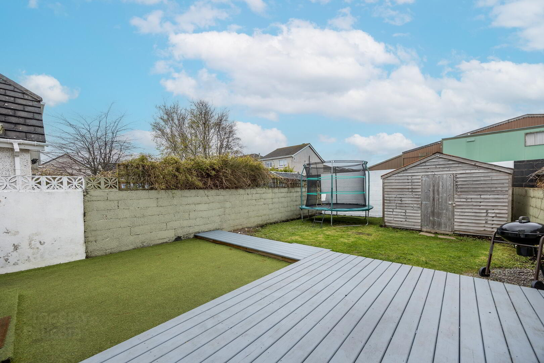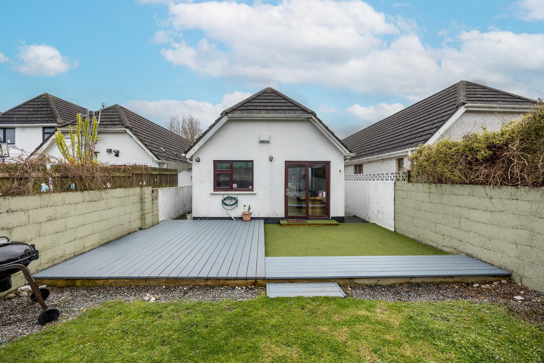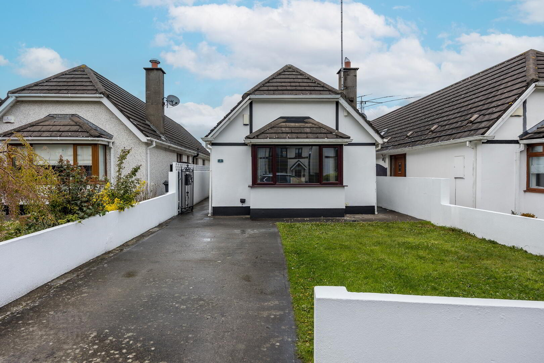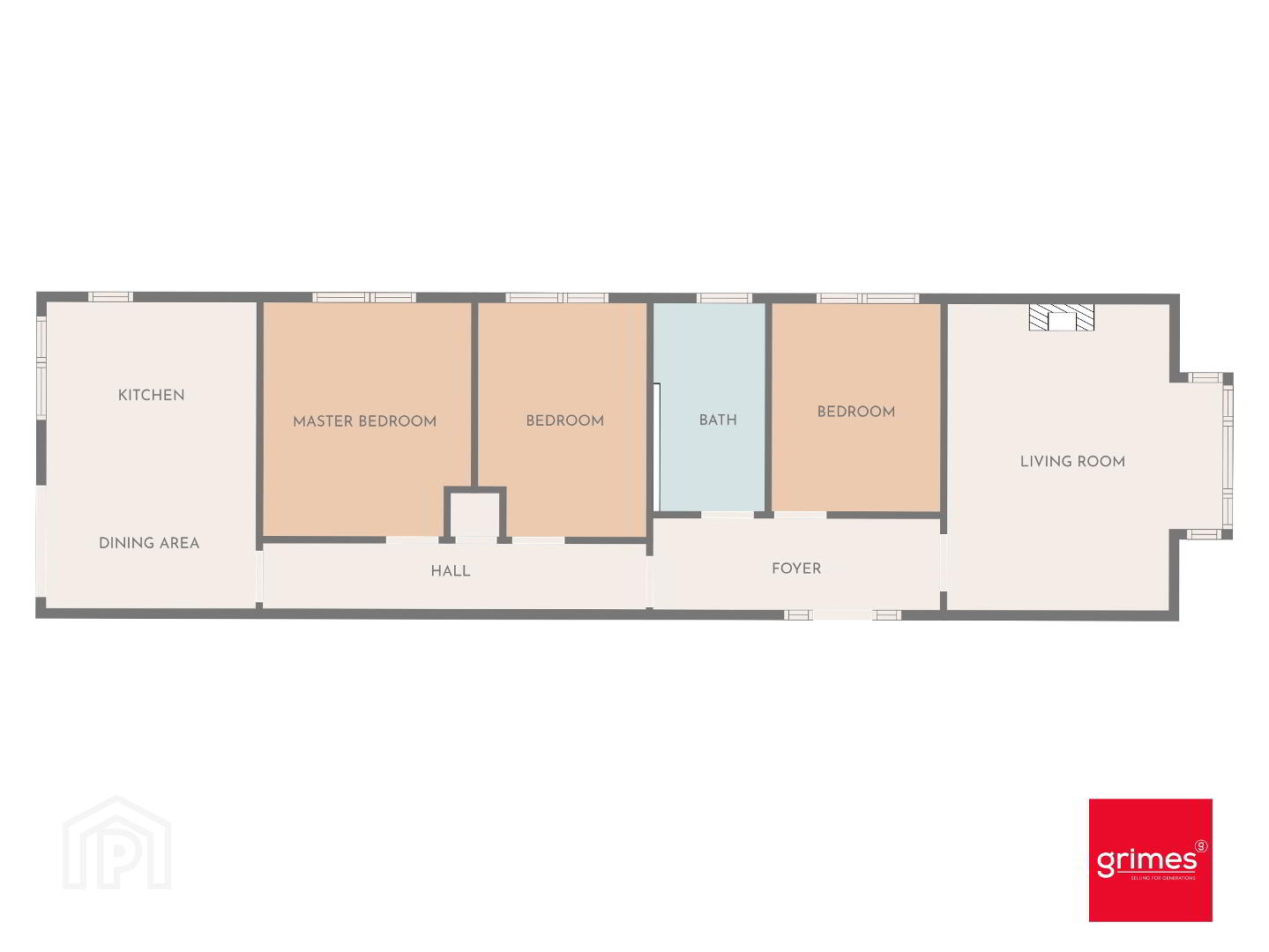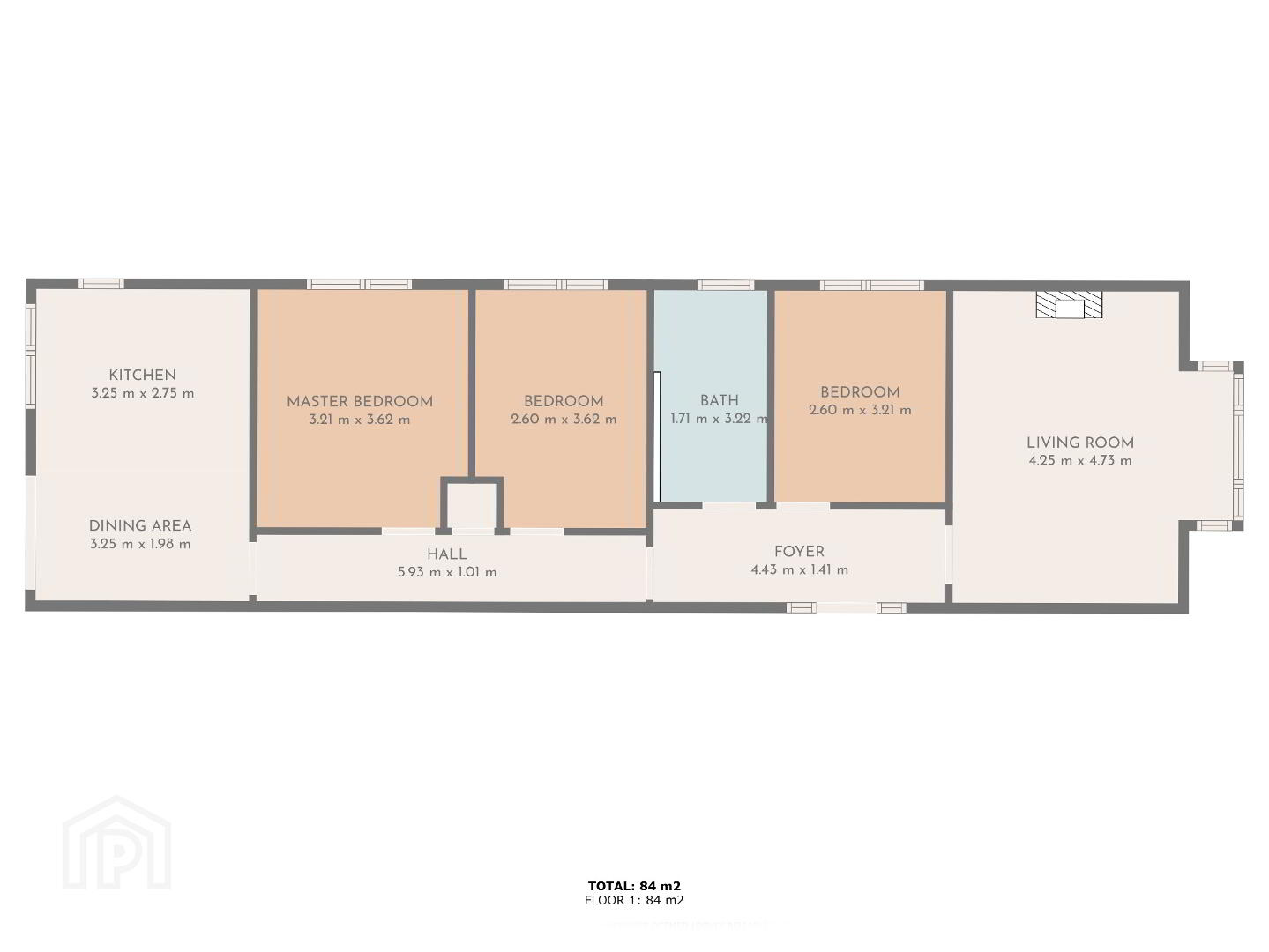3 Haven Bank, Palmer Road, Rush, K56NF80
Asking Price €445,000
Property Overview
Status
For Sale
Style
Detached Bungalow
Bedrooms
3
Bathrooms
1
Receptions
1
Property Features
Size
84 sq m (904.2 sq ft)
Tenure
Not Provided
Energy Rating

Heating
Gas
Property Financials
Price
Asking Price €445,000
Stamp Duty
€4,450*²
Additional Information
- Charming 3 bed detached bungalow
- Gas Fired Central Heating
- Off street Parking for two cars to the front
- Within walking distance of the stunning South & North Beaches and Rush Harbour.
- Primary & Secondary schools nearby
- Located within walking distance of local schools, supermarkets, beach and local amenities
- The M1, M50 & Dublin Airport are within a 20 minute drive
Grimes are delighted to bring 3 Haven Bank, Palmer Road, Rush to the market. This charming 3 bed detached bungalow is located in a lovely position on Palmer Road, Rush, only a stone’s throw away from the North Beach. The accommodation briefly comprises of a bright living room to the front, three double bedrooms, a family bathroom and a kitchen / dining room to the rear of the property with double doors leading to the rear garden. To the front of the property, there is off street parking for two cars and a gated side entrance to the easy maintenance rear garden. There is full planning permission granted for a 2nd storey extension to the rear of the property (Planning Ref F23B/0120).
Rush is a popular coastal town approximately 31km from Dublin City Centre, which has built a fine name for itself as a great location, thanks to an abundance of local amenities including schools, sports clubs, shops, cafés, restaurants, and beaches. Rush is convenient to Skerries and Lusk and within easy commuting distance of Dublin Airport and the City Centre. The area is well serviced by bus and rail and is a short distance to the M1 motorway.
Entrance Hall:
4.43m x 1.41m
Bright and welcoming entrance with tiled flooring
Living Room:
4.25m x 4.73m
Living room located to front of property overlooking front garden
Hallway:
5.93m x 1.01m
Access from hallway to bedrooms, bathroom, living room and kitchen
Family bathroom:
1.71m x 3.22m
WC, electric shower, whb & window. Fully tiled floor to ceiling
Master Bedroom:
3.21m x 3.62m
Large double bedroom with wood laminate flooring
Bedroom 2:
2.60m x 3.62m
Double room with wood laminate flooring
Bedroom 3:
2.60m x 3.21
Double Bedroom with wood laminate flooring
Kitchen / Dining room:
3.25m X 4.73m
Shaker style kitchen units with tiled flooring and access to rear garden
Travel Time From This Property

Important PlacesAdd your own important places to see how far they are from this property.
Agent Accreditations

