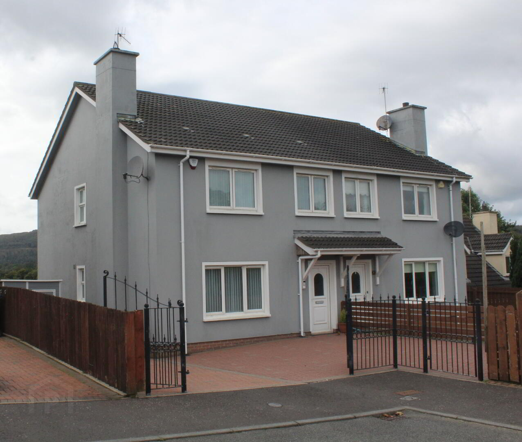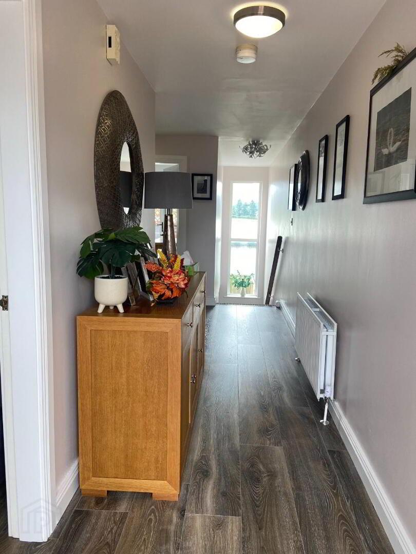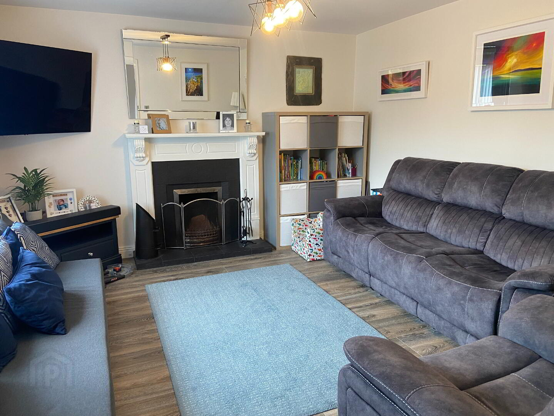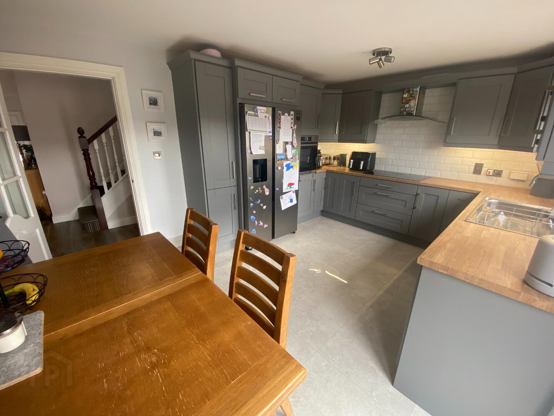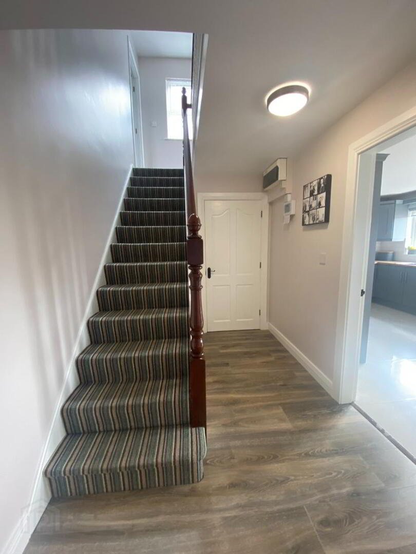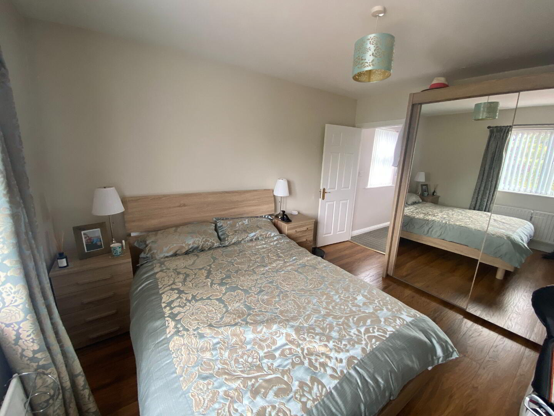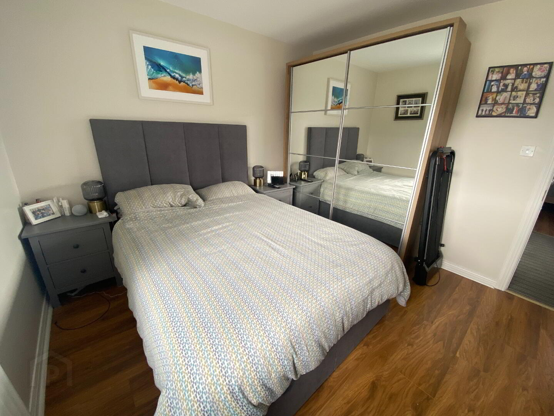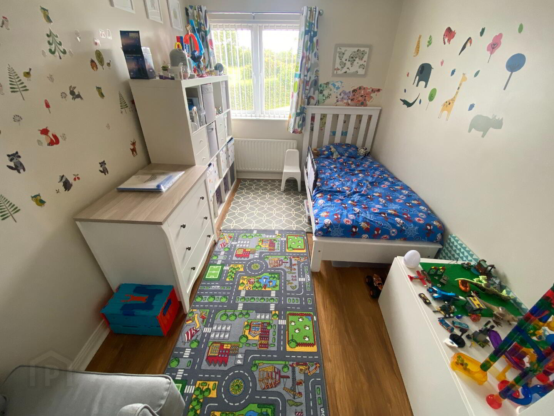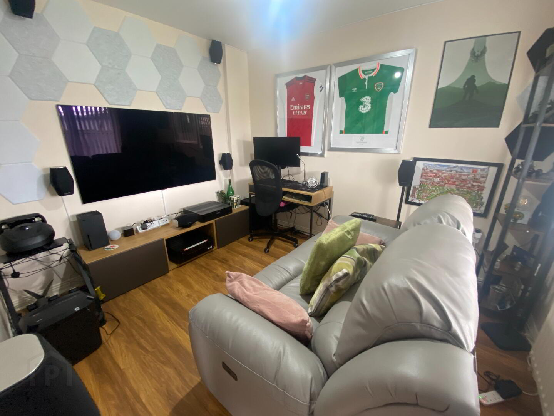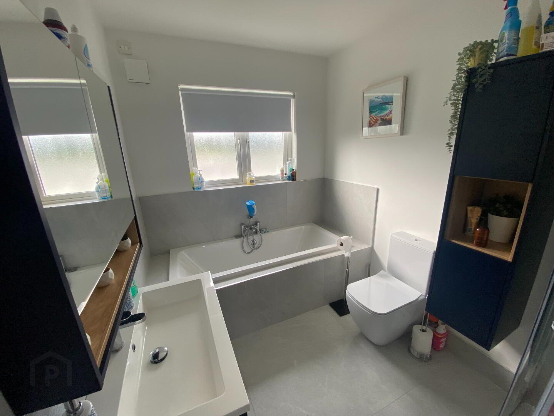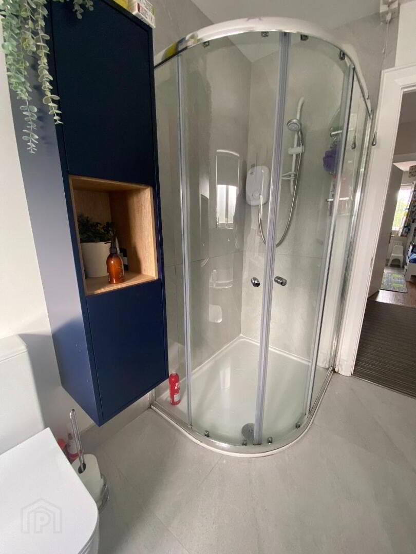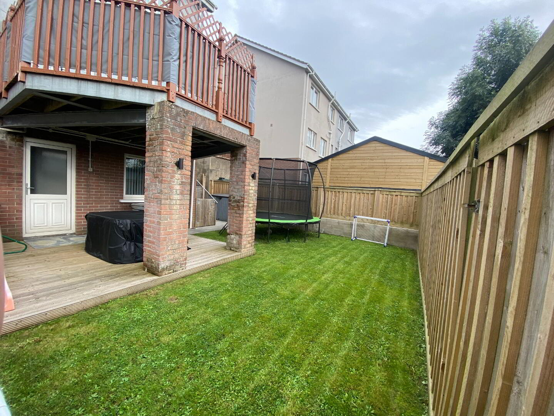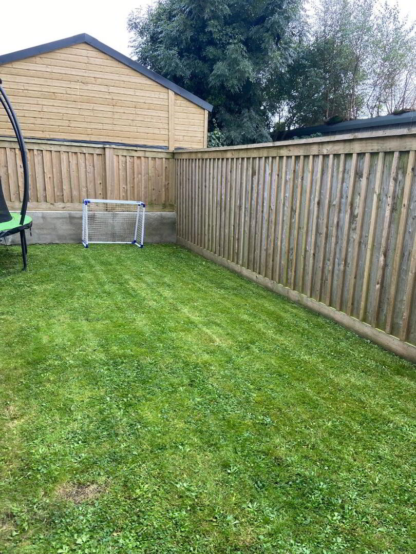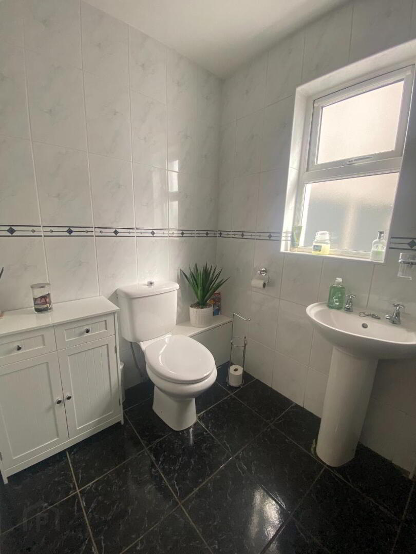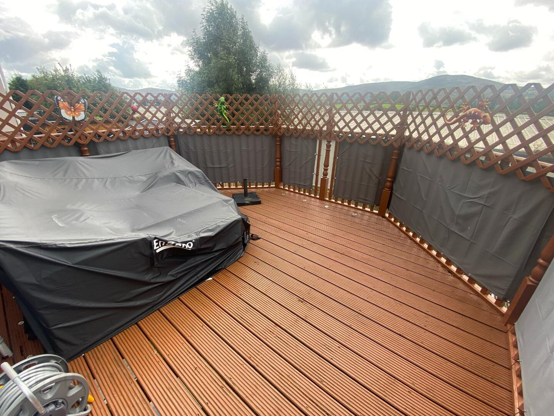3 Donagh Grove, Burren, Warrenpoint, Newry, BT34 3UH
Asking Price £249,950
Property Overview
Status
For Sale
Style
Semi-detached House
Bedrooms
3
Bathrooms
2
Receptions
2
Property Features
Tenure
Freehold
Heating
Oil
Broadband Speed
*³
Property Financials
Price
Asking Price £249,950
Stamp Duty
Rates
£1,421.84 pa*¹
Typical Mortgage
Additional Information
- 3 (or 4) Bed Semi-Detached Home
- Three well-proportioned bedrooms
- Games Room or Home Office (or Bedroom 4)
- Modern kitchen with integrated appliances
- Modern bathroom with Shower unit and Bath
- Utility Room
- Loft ladder included to provide easy access to the roof space
- PVC Double Glazing & PVC Doors
- Enclosed rear garden
- Private driveway parking
- Quiet Residential Area, between Burren & Warrenpoint
- Convenient to Primary & Secondary Schools, and excellent bus services to other schools
This immaculate family home is excellently presented by its current owners and is finished to a high standard throughout. There is the added bonus of an additional room on the lower ground floor, ideal as a home office or play room. This is a move-in-ready opportunity in one of Burren & Warrenpoint's most popular
residential areas.
Ground Floor
Entrance Hall - Welcoming hallway, tiled. Timber staircase with carpet. Double radiator.
Lounge – 4.16m x 3.87m
Bright and spacious living room featuring a fireplace with open fire, tiled hearth and
laminate flooring. Double radiator.
Kitchen – 4.62m x 3.26m
Good range of modern fitted kitchen units with integrated appliances to include dishwasher, 'Neff' 5-ring electric hob, 'Bosch' oven, and stainless-steel 1 1/2 tub sink unit. Tiled floor. Double radiator. Pvc double patio doors to timber raised decked area offering spectacular views towards the Cooley mountains.
Downstairs Toilet - 1.98m x 1.60m
Wc, Wash hand basin. Tiled floor and walls.
Lower Ground Floor
Games Room/Study/Bedroom 4 - 3.29m x 2.77m Laminated floor. Double radiator.
Utility Room - 2.12m x 1.73m Fitted units, inclding stainless steel sink unit. Plumbed for washing machine. Tiled floor.
First Floor
Bedroom 1 (Front) – 3.88m x 3.08m Spacious double bedroom with neutral décor, laminate flooring. Single radiator.
Bedroom 2 (Rear) – 3.55m x 3.27m
Bright double bedroom with laminate flooring and single radiator.
Bedroom 3 (Front) – 3.88m x 2.54m
Laminate flooring and single radiator.
Bathroom – 3.26m x 2.07m
Family bathroom with modern sanitary ware including bath, separate shower with a 'Mira Vigour' electric Shower, and wash hand basin within a unit and fitted storage cabinet. Tiled floor and tiled bath area.
Exterior
The property benefits from a private driveway with ample parking, and a fully enclosed rear garden with a covered patio—perfect for barbecues, kids’ play, or simply relaxing outdoors.
Travel Time From This Property

Important PlacesAdd your own important places to see how far they are from this property.
Agent Accreditations



