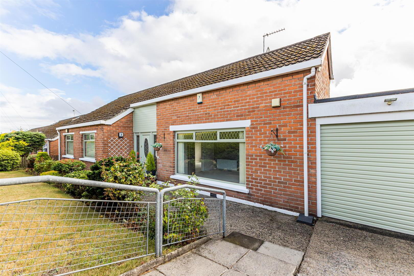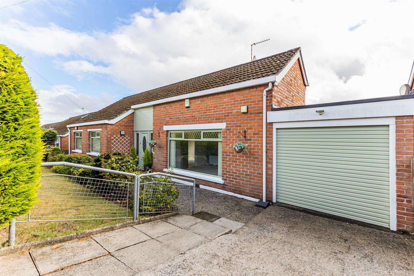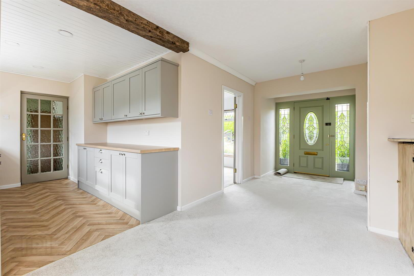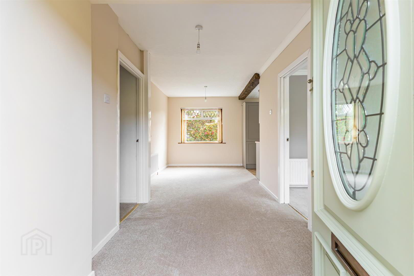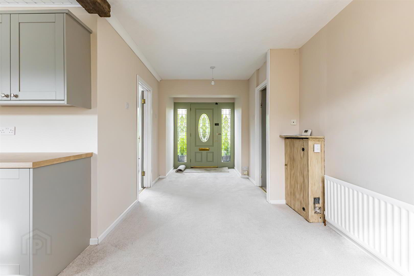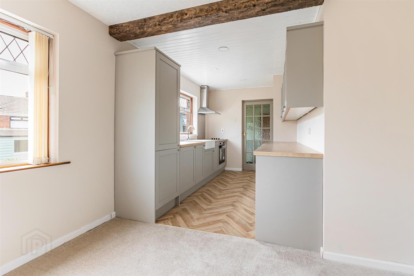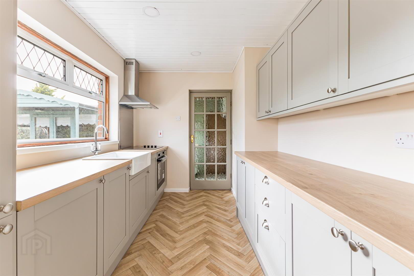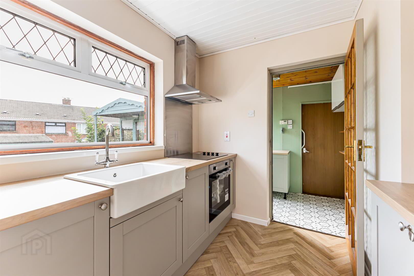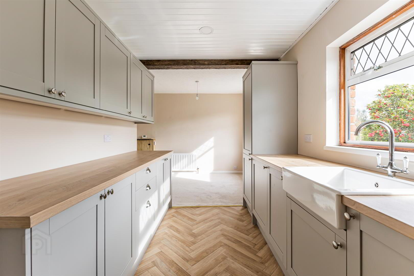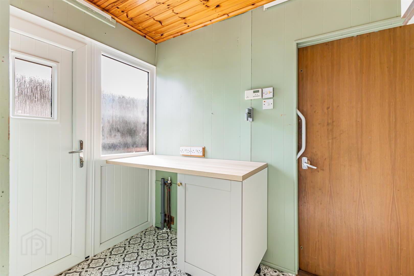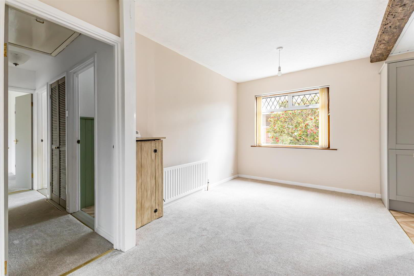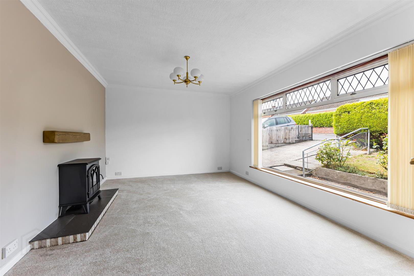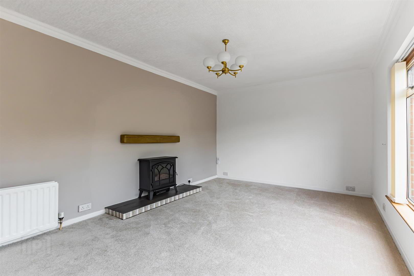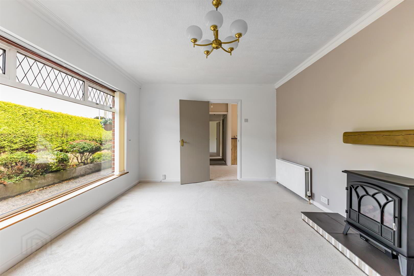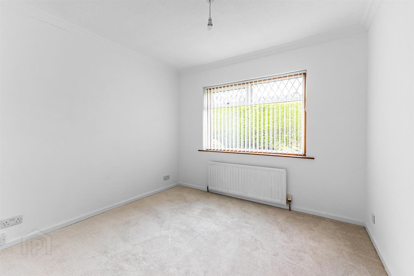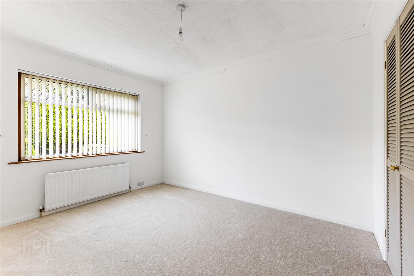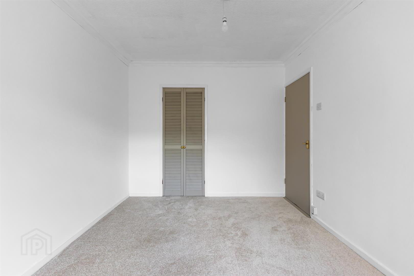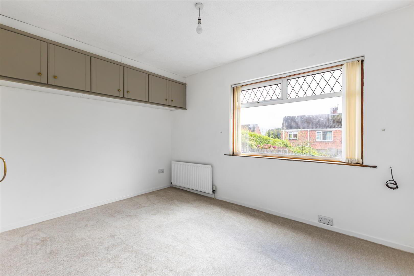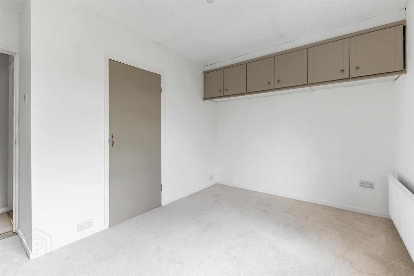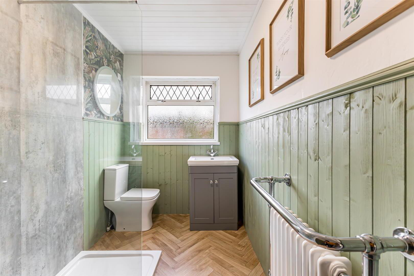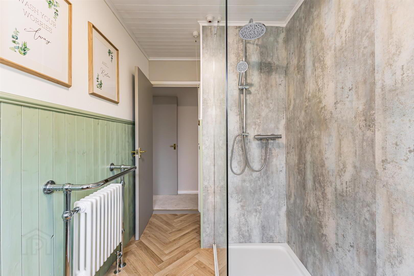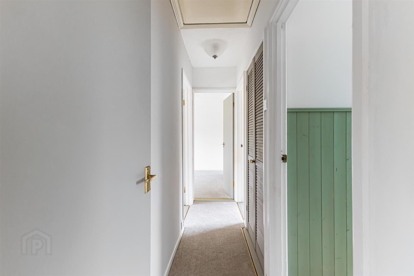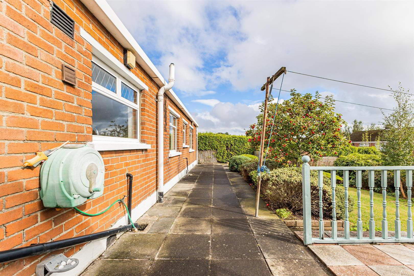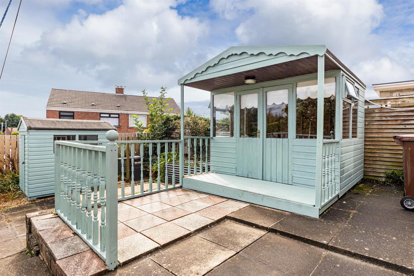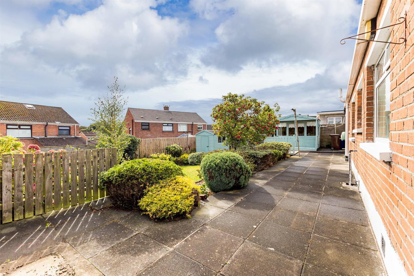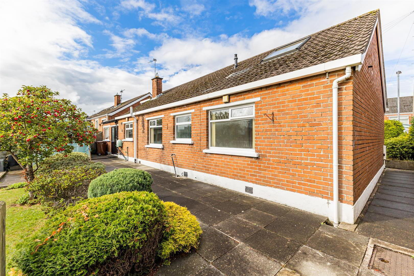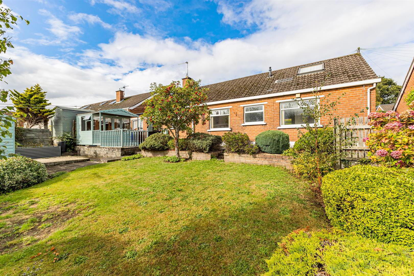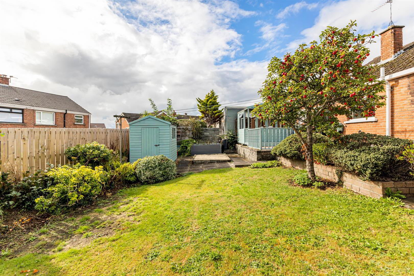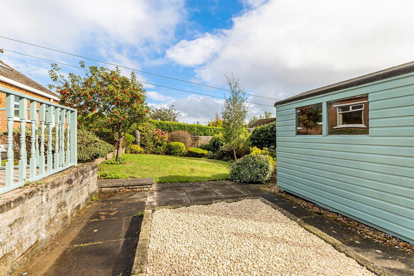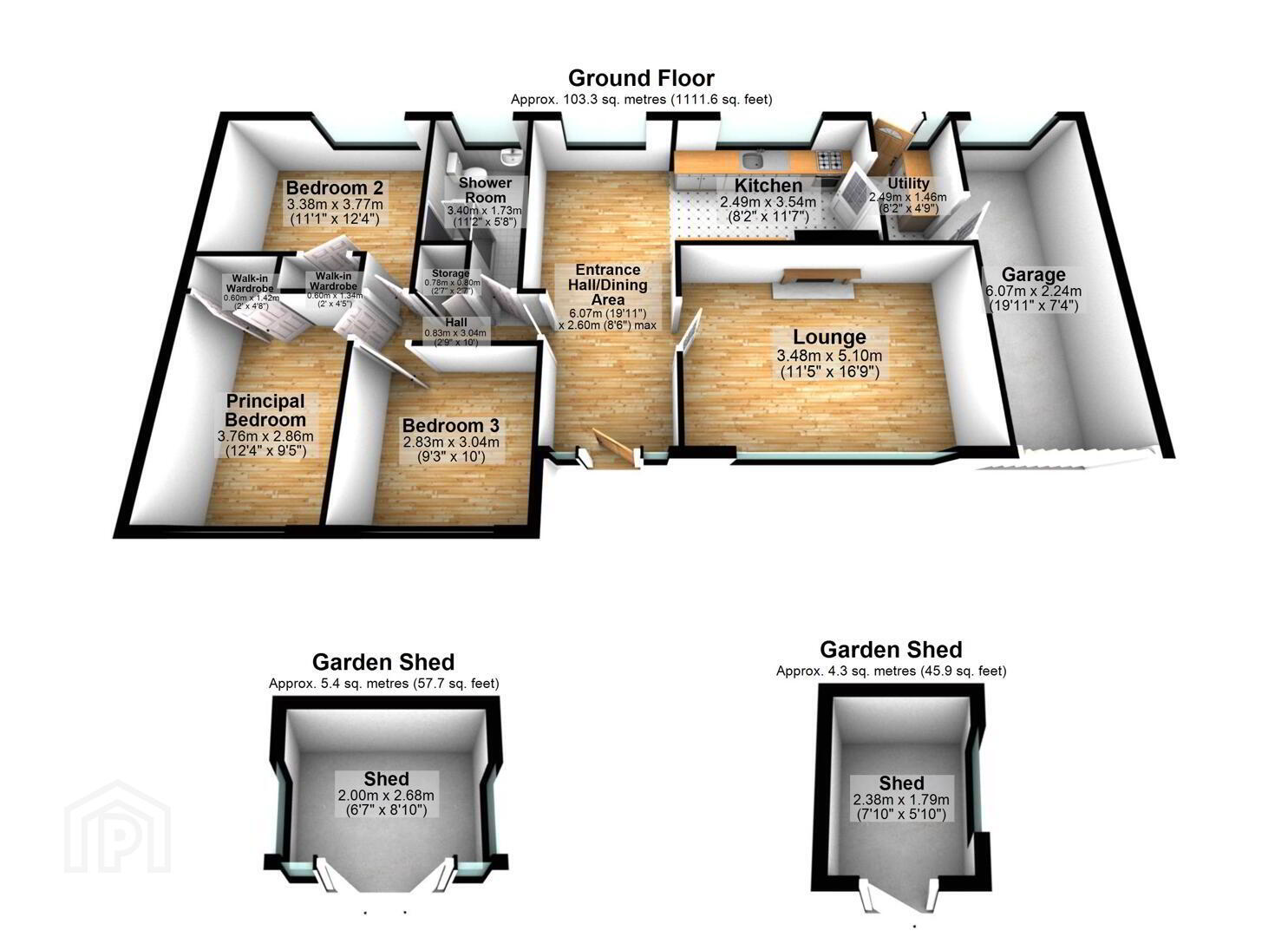For sale
Added 7 hours ago
3 Copeland Park, Comber, Newtownards, BT23 5JB
Price £265,000
Property Overview
Status
For Sale
Style
House
Bedrooms
3
Bathrooms
1
Receptions
2
Property Features
Tenure
Freehold
Energy Rating
Heating
Gas
Broadband Speed
*³
Property Financials
Price
£265,000
Stamp Duty
Rates
£1,383.01 pa*¹
Typical Mortgage
Additional Information
- Beautifully Refurbished Detached Bungalow Situated in Copeland Park in Comber
- Three Generous Sized Bedrooms
- Modern Family Shower Room
- Bright and Spacious Family Lounge with Feature Electric Fire
- Open Plan Kitchen / Dining hall with Bespoke Fitted Kitchen with Integrated Appliances
- Utility Room
- Integral Garage
- Gas Fired Central Heating
- Off Streetcar Parking
- Front Garden Laid in Lawn with Mature Hedging to Provide Privacy
- A Fully Enclosed Rear Garden Liad in Lawn with Mature Planting and a Paved Patio Area Ideal for Outdoor Entertaining, Young Children or Pets Alike
- Shed and Garden House
- Walking Distance to Comber Town Centre Providing Access to all its Amenities
- Excellent Access to Road and Transport Links to Belfast and Surrounding Towns for Those Wishing to Commute to Work or School
- Close to the Shores of Strangford Lough Providing Beautiful Country and Seaside Walks
- Broadband Speed - Ultra Fast
- Early Viewing Highly Recommended
The property boasts three generously sized bedrooms, and a bright, spacious family lounge with feature electric fire. At the heart of the home, the open plan kitchen flows seamlessly into the dining hall, creating a perfect space for entertaining and everyday living. The bespoke fully fitted kitchen includes a range of integrated appliances and enjoys views over the rear garden. A separate utility room and integral garage add both practicality and convenience.
Externally, the property is equally impressive. A driveway provides an off-streetcar parking space, with front garden laid in lawn and edged with mature planting providing privacy. To the rear a fully enclosed garden offers an ideal family space, featuring a well-kept lawn, mature shrubs, a paved patio area for outdoor dining, and the benefit of a shed for storage and a garden house.
Heating is provided by an efficient Worcester gas fired heating system, ensuring warmth and comfort throughout.
Local Area
Comber is a thriving town offering an excellent range of local amenities, including popular shops, cafes, churches and restaurants, as well as reputable schools and leisure facilities. The location also provides easy access to Belfast, Newtownards and the wider Ards Peninsula, making it ideal for commuters. Outdoor enthusiasts will enjoy the proximately to Strangford Lough, with its beautiful walks and water-based activities, while the Comber Greenway offers a scenic cycling and walking route directly to Belfast
- ENTRANCE
- Tiled front doorstep / solid wood front door with glass inset and glass side panels
- GROUND FLOOR
- Entrance Hall/Dining 6.07m x 2.59m (19'11" x 8'6")
- Newly laid carpet, outlook to rear over garden, cornice ceiling, open to kitchen, access to family lounge
- Family Lounge 3.48m x 5.11m (11'5" x 16'9")
- Bright and spacious, newly laid carpet, outlook to front, cornice ceiling, feature electric fire with wood beam mantel and tiled hearth
- Kitchen 2.49m x 3.54m (8'2" x 11'7")
- Vinyl flooring, outlook to rear, Bespoke fitted kitchen with solid wood doors and wood effect laminate work surface, integrated fridge / freezer, integrated dishwasher, inset ceramic sink with chrome mixer tap, Lamona integrated electric oven / grill, Lamona four ring electric hob, extractor fan, access to utility and garage.
- Utility Room 2.49m x 1.46m (8'2" x 4'9")
- Space for utilities, wood panel ceiling / walls, uPVC door to rear garden with glass inset and side panel
- Hallway Leading To Bedrooms 0.84m x 3.05m (2'9" x 10')
- Newly laid carpet, access to roof space, access to linen press with Worcester gas boiler and shelves for storage.
- Family Shower Room 3.40m x 1.73m (11'2" x 5'8")
- Outlook to rear, feature panelled walls, wood panel ceiling, extractor fan, radiator with rail for towels, illuminated mirror, three-piece modern suite comprising; low flush WC, vanity unit with sink and chrome mixer tap and double walk-in shower with thermostatically controlled handheld attachment and overhead drencher.
- Bedroom One 3.76m x 2.87m (12'4" x 9'5")
- Newly laid carpet, outlook to rear over garden, built-in wardrobe / cupboards
- Bedroom Two 3.38m x 3.76m (11'1" x 12'4")
- Outlook to front of property, newly laid carpet, built in wardrobes, cornice ceiling
- Bedroom Three 2.82m x 3.05m (9'3" x 10')
- Outlook to front of property, newly laid carpet, cornice ceiling
- Integral garage 6.07m x 2.24m (19'11" x 7'4")
- Outlook over rear garden, roller shutter door providing access to driveway, light and power, storage
- OUTSIDE
- To the front a driveway provides off streetcar parking space. Laid in lawn with mature planting and hedges providing privacy. uPVC guttering / fascia and downspouts. To the rear a generous sized fully enclosed private garden laid in lawn with mature planting and paved patio area ideal for outdoor entertaining, young children and pets alike. Outside water / outside light. Shed for additional storage and a garden house perfect for those who wish to work from home.
- Garden Shed One 2.01m x 2.69m (6'7" x 8'10")
- Garden Shed Two 2.39m x 1.78m (7'10" x 5'10")
- Quaint Comber: The ‘home of great taste’ and famous potatoes! Steeped in rich history, spectacular scenery and fine cuisine, Comber is a number one place to lay your roots.
Get on your bike along the Comber Greenway, seven traffic-free miles of the National Cycle Network, taking in Stormont Estate, Scrabo Tower and more
Travel Time From This Property

Important PlacesAdd your own important places to see how far they are from this property.
Agent Accreditations



