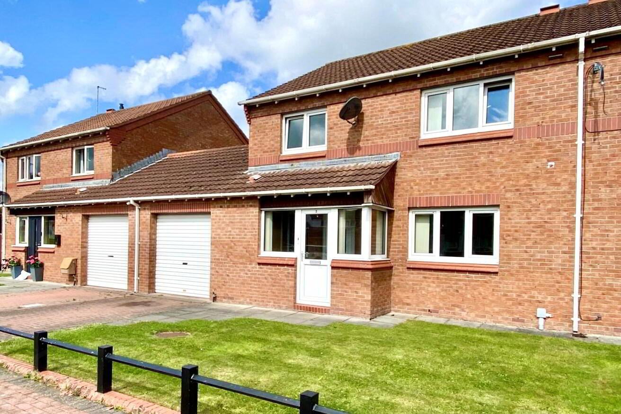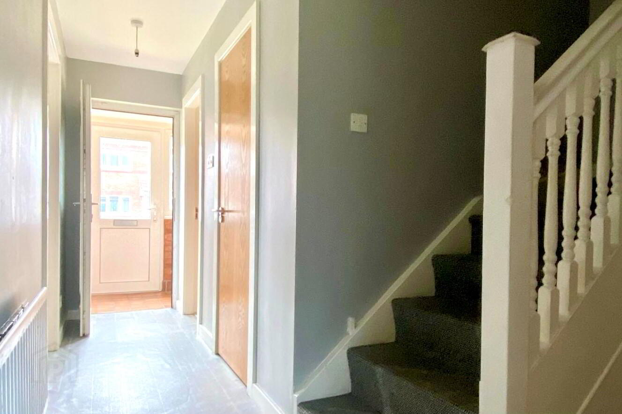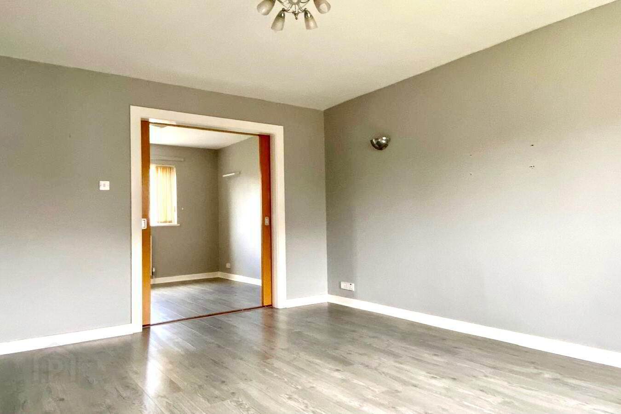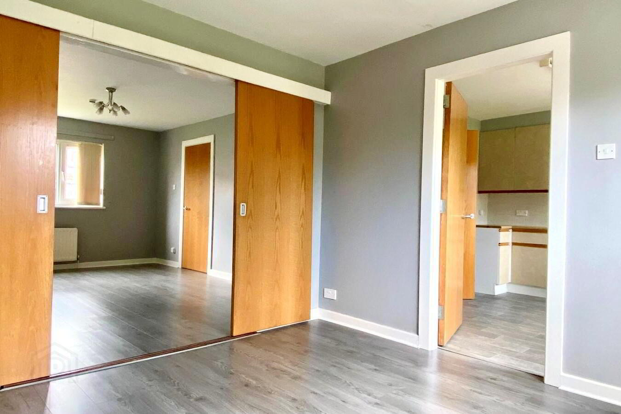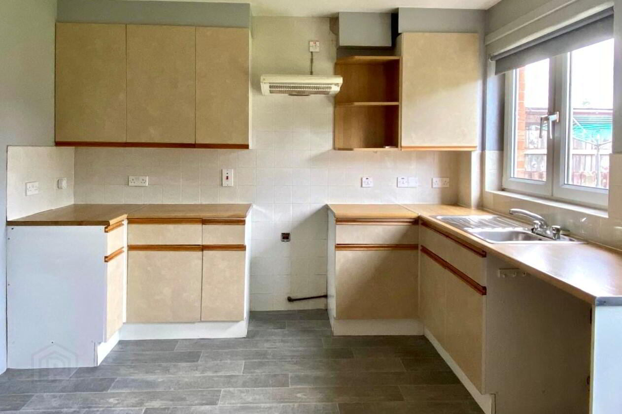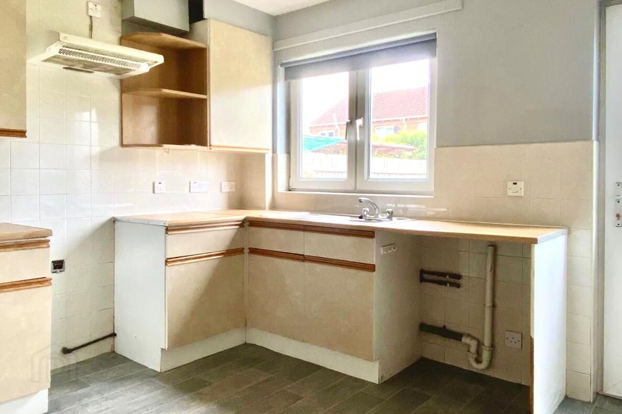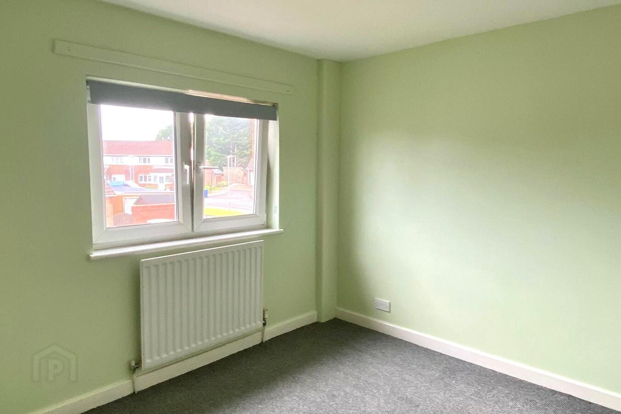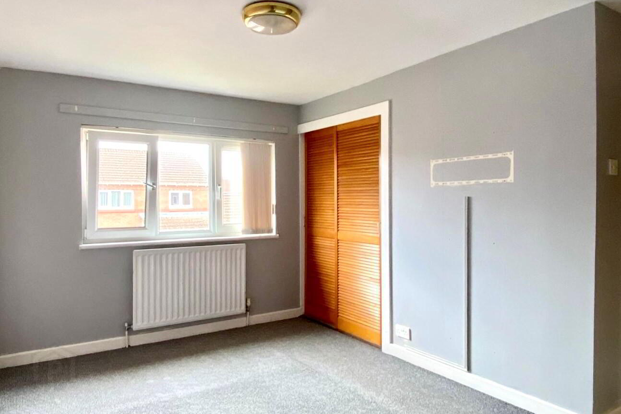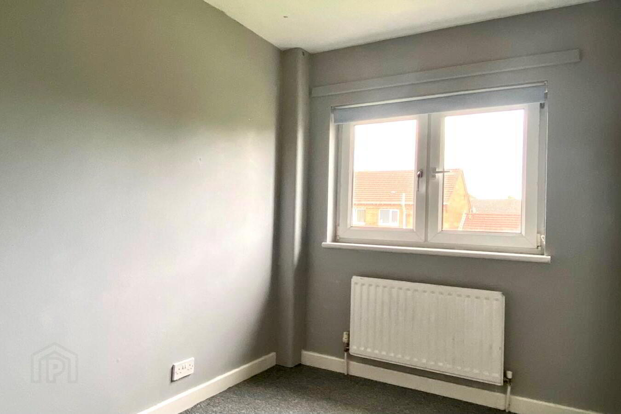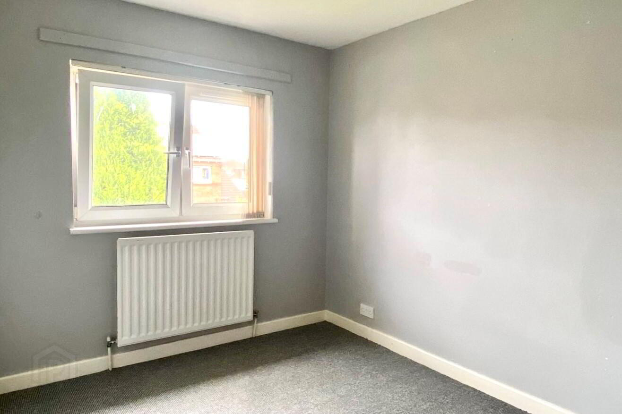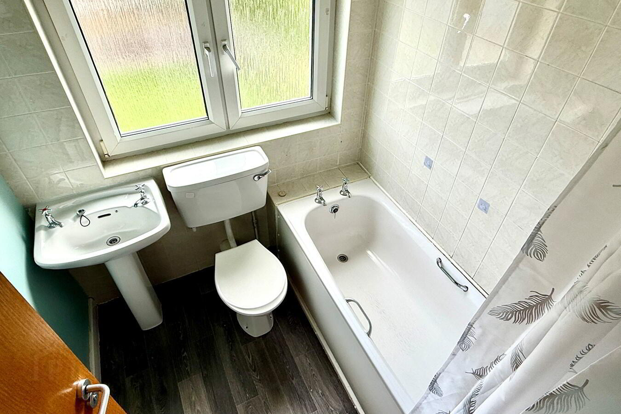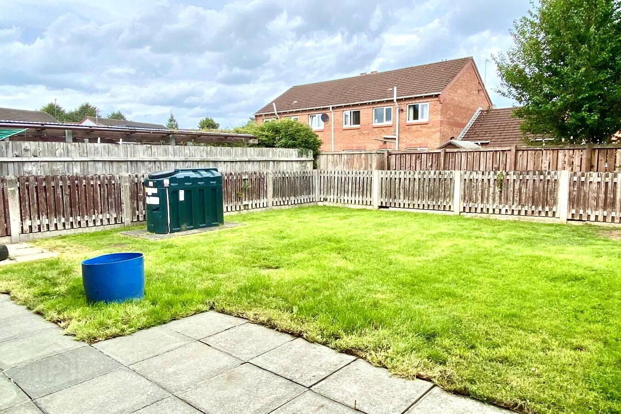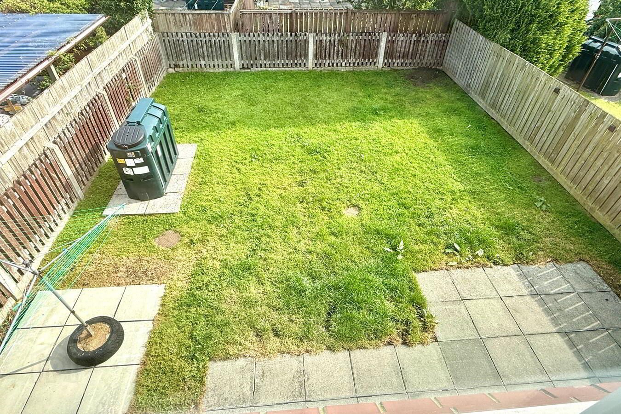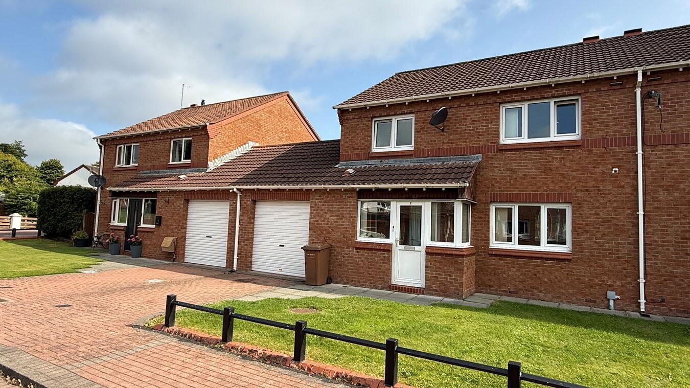For sale
Added 5 hours ago
3 Clendinning Drive, Portadown, BT62 3WH
Guide Price £167,500
Property Overview
Status
For Sale
Style
Semi-detached House
Bedrooms
4
Bathrooms
2
Receptions
2
Property Features
Tenure
Not Provided
Energy Rating
Broadband
*³
Property Financials
Price
Guide Price £167,500
Stamp Duty
Rates
£1,108.70 pa*¹
Typical Mortgage
Additional Information
- Entrance hall with downstairs w.c.
- Lounge
- Dining Room
- Kitchen
- Four Bedrooms
- Bathroom with white suite
- Pvc double glazed windows
- Oil fired heating
- Attached garage
- Enclosed rear garden with lawn
8' 10" x 3' 0" (2.69m x 0.91m) PVC front door, tiled floor, storage cupboard
Entrance Hall
16' 0" x 3' 4" (4.88m x 1.02m) PVC front door with double glazed side screen, under-stairs storage cupboard
Cloakroom
5' 7" x 5' 10" (1.70m x 1.78m)
W.c
5' 10" x 3' 2" (1.78m x 0.97m) w.c., wash hand basin
Lounge
11' 10" x 15' 4" (3.61m x 4.67m) Spacious lounge with double sliding doors to dining room
Dining Room
10' 2" x 10' 7" (3.10m x 3.23m)
Kitchen
11' 4" x 10' 7" (3.45m x 3.23m) High & low level units, stainless steel sink, extractor fan, plumbed for washing machine, back door
First Floor Landing
Hotpress
Bedroom 1
14' 10" x 9' 0" (4.52m x 2.74m) Built-in wardrobe
Bedroom 2
11' 0" x 8' 0" (3.35m x 2.44m) Built-in wardrobe
Bedroom 3
10' 4" x 9' 2" (3.15m x 2.79m) Built-in wardrobe
Bedroom 4
10' 8" x 6' 9" (3.25m x 2.06m) Built-in wardrobe
Bathroom
6' 2" x 6' 0" (1.88m x 1.83m) White suite comprising panelled bath with shower , wash hand basin, WC, partially tiled walls
Outside
Front garden laid in lawn
Brick paved driveway
Rear garden laid in lawn with paved patio area
Garage
21' 6" x 9' 4" (6.55m x 2.84m) roller door
Travel Time From This Property

Important PlacesAdd your own important places to see how far they are from this property.
Agent Accreditations

Not Provided


