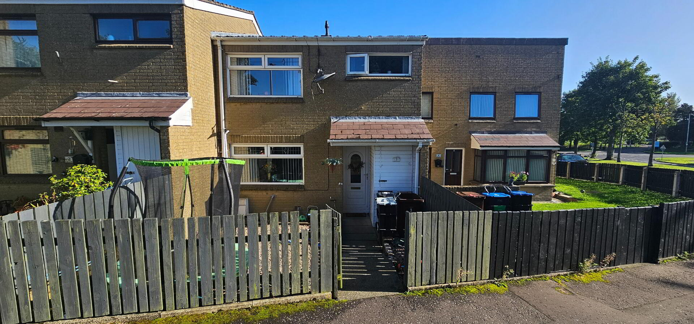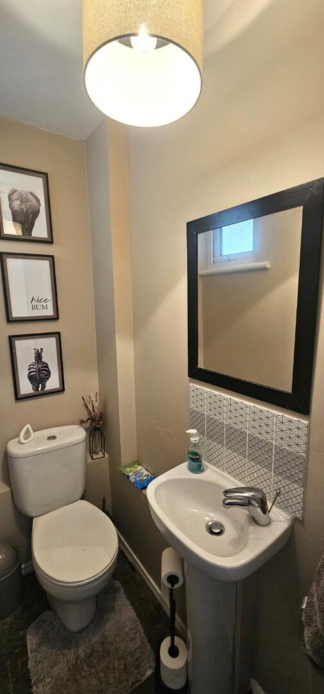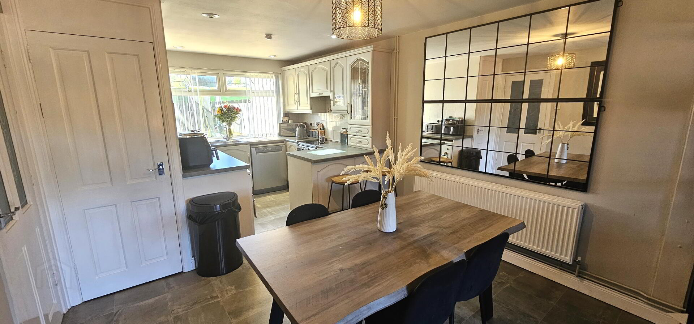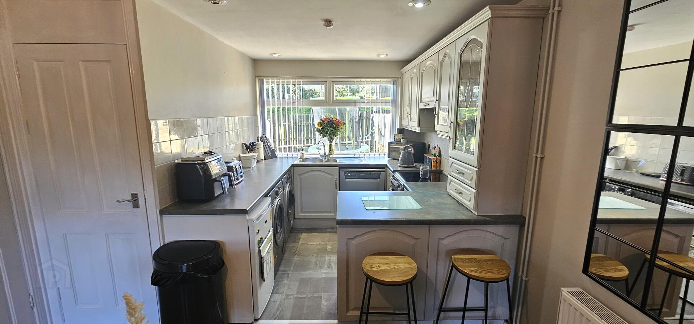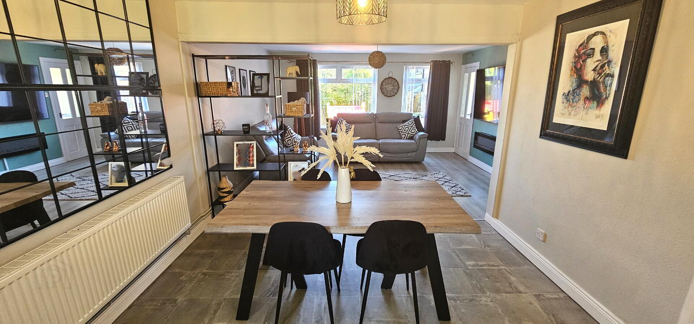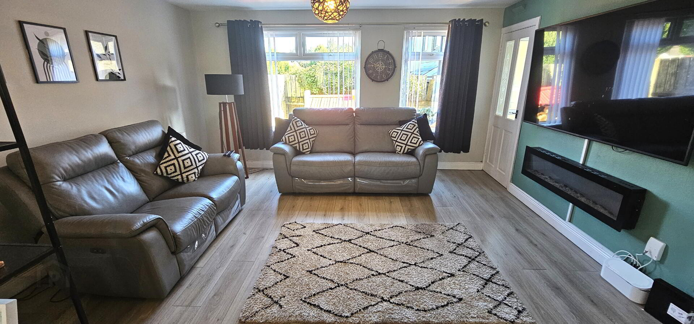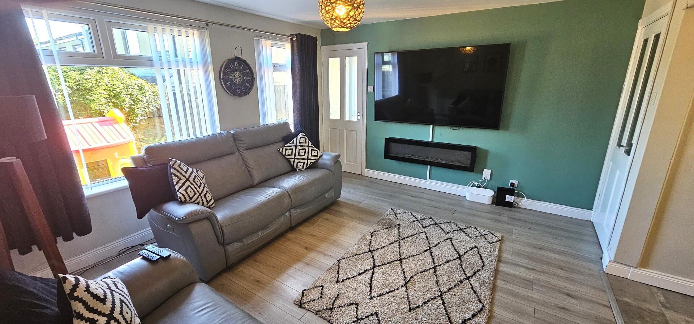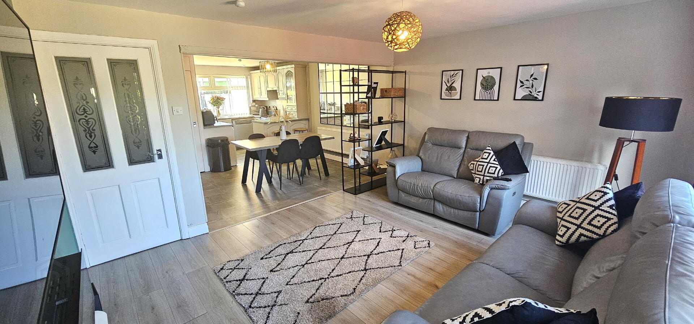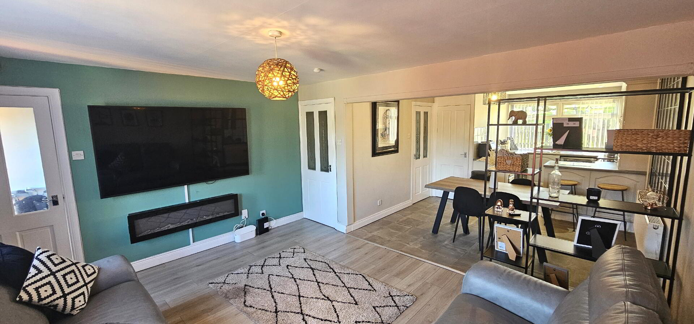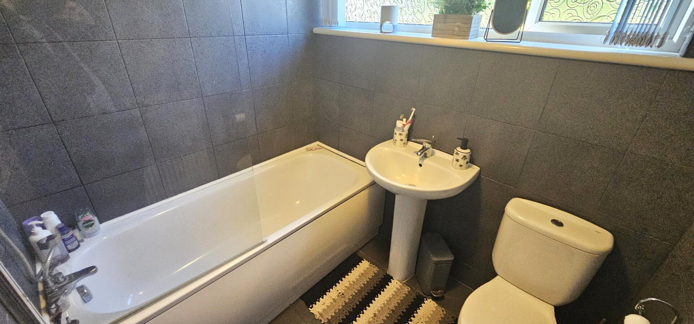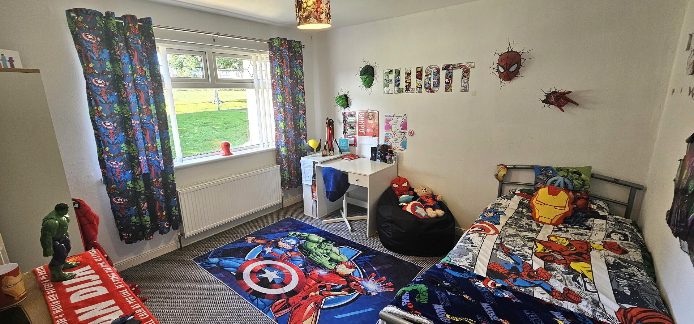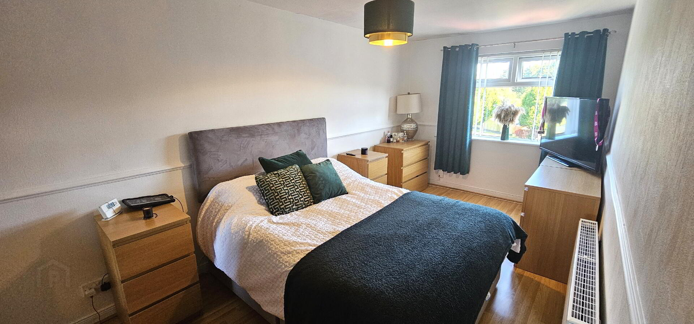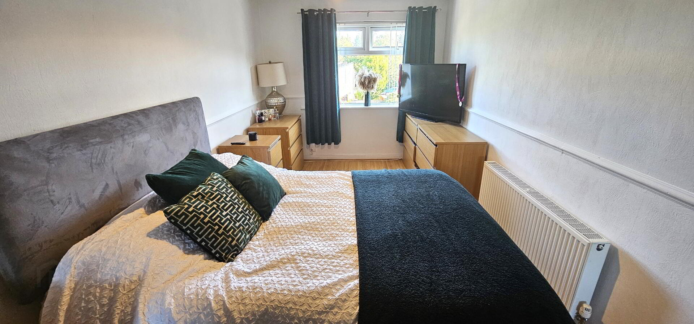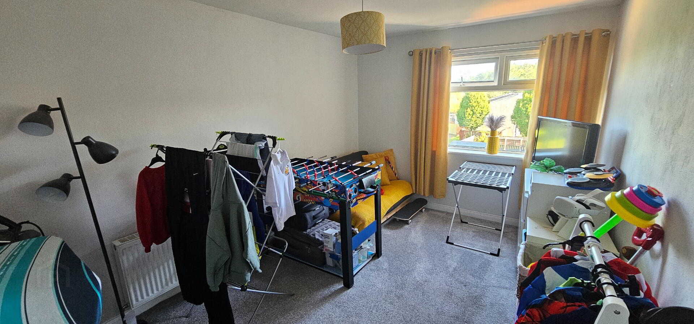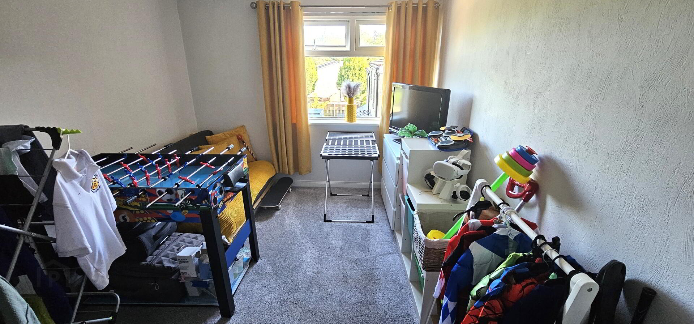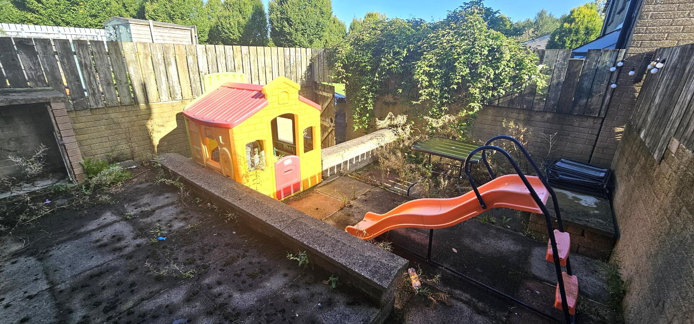3 Carn Green, Newtownabbey, BT36 5YW
Offers Over £109,950
Property Overview
Status
For Sale
Style
Mid-terrace House
Bedrooms
3
Bathrooms
1
Receptions
1
Property Features
Tenure
Not Provided
Heating
Gas
Broadband Speed
*³
Property Financials
Price
Offers Over £109,950
Stamp Duty
Rates
£599.44 pa*¹
Typical Mortgage
Abbey Real Estate are delighted to market this spacious, three bedroom, mid terrace property. The property is conveniently located within this ever popular area of Newtownabbey and within walking distance to Earlview Primary School , Mossley Train Station and shops. Main attributes include , entrance hall, modern fully fitted kitchen with informal dining area, lounge, three first floor bedrooms and white bathroom suite. Externally the property enjoys front pebble stone area, and rear patio area. Other benefits include gas heating & UPVC double glazing. Ideal for first time buyers / investors. INVESTORS PLEASE NOTE THIS PROPERTY CAN BE PURCHASED WITH A LONG TERM SITTING TENANT.
Entrance- Upvc double glazed door. 2x Built in storage cupboards. Ceramic tiled floor.
Furnished Cloakroom- Push button WC. Pedestal wash hand basin with tiled splashback. Ceramic tiled floor. Upvc double glazed window.
Kitchen/ dining area - 16'8" x 10'6" ( 5.09m x 3.20m). Excellent range of modern high and low level units with single drainer stainless steel sink unit. Access for oven and hob with overhead extractor fan. Access for fridge freezer. Plumbed for washing machine. Plumbed for dishwasher. Access for tumble dryer. Complementary wall tiles. Tiled effect vinyl floor covering. Recessed ceiling lighting. Built in cupboard. Double radiator. Upvc double glazed window.
Lounge - 14'4" x 12'4" (4.38m x 3.77m). Laminate wooden floor. Double radiator. 2 Upvc double glazed windows.
Rear porch - Built in storage cupboard. Ceramic tiled floor. Upvc double glazed door leading to rear.
Stairs to 1st floor- Built in storage cupboard with gas boiler. Built storage cupboard.
Bathroom- Modern three piece white suite comprising of panelled bath with mixer taps and telephone handle shower attachment above, pedestal wash hand basin and push button WC. Ceramic tiled floor. Fully tiled walls. Single radiator. Upvc double glazed window.
Bedroom 1 - 11'2" x 10'11" (3.41 x 3.34m ). Double radiator. Upvc double glazed window.
Bedroom 2 - 15'10" x 8'5" ( 4.83m x 2.57m). Built in wardrobe with sliding robes. Laminate wooden floor. Upvc double glazed window.
Bedroom 3 - 12'7" x 9'2" (3.84m x 2.81m). Double radiator. Upvc double glazed window.
Outside- Front laid pink pebble stones. Outside front store. Outside front water tap. Rear laid in teared paviour. Outside light.
Travel Time From This Property

Important PlacesAdd your own important places to see how far they are from this property.
Agent Accreditations



