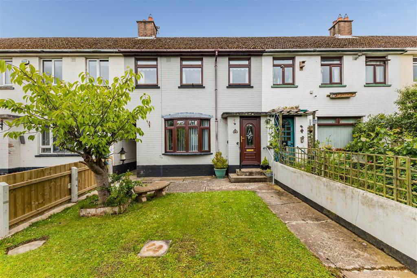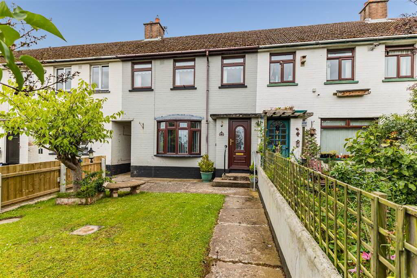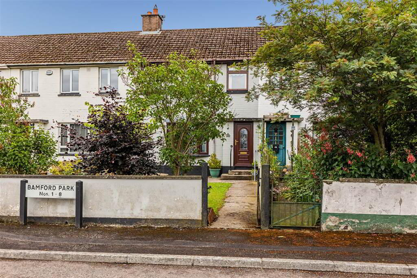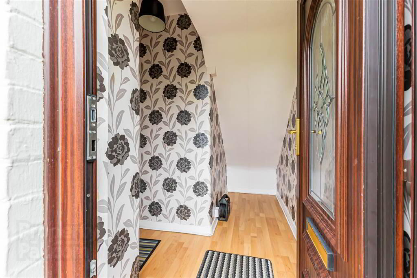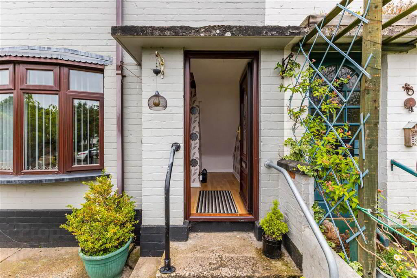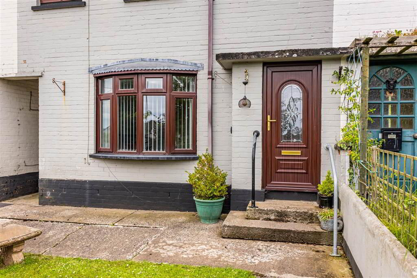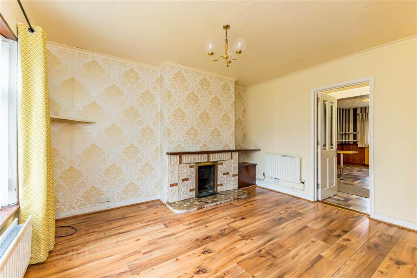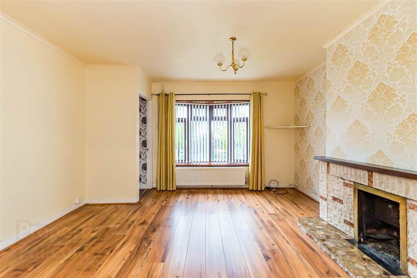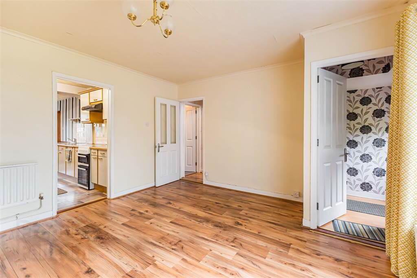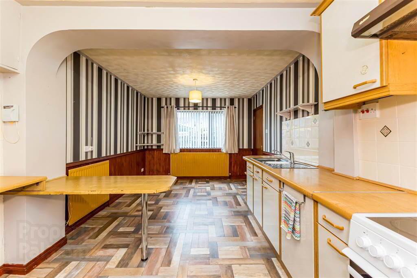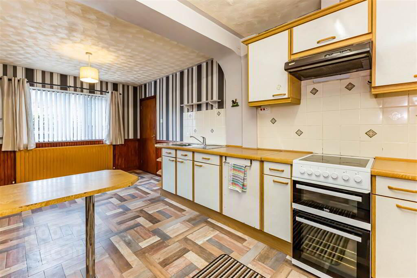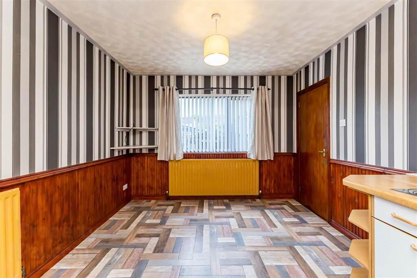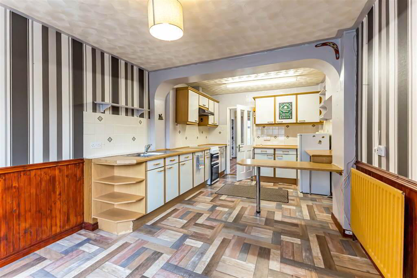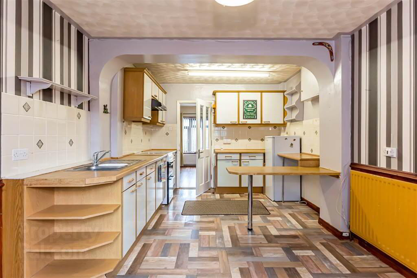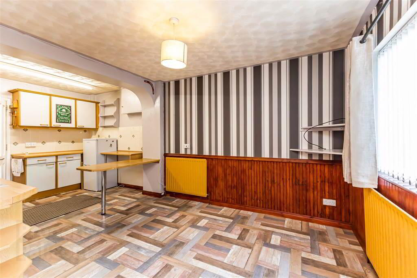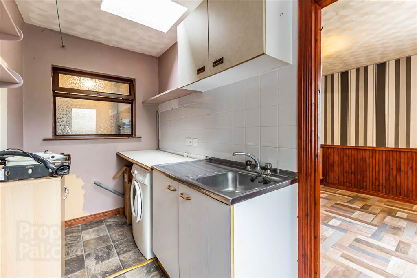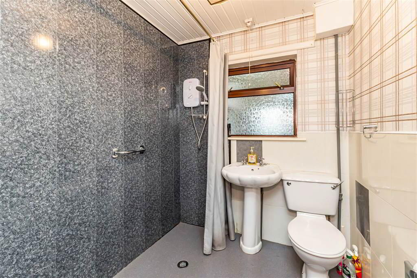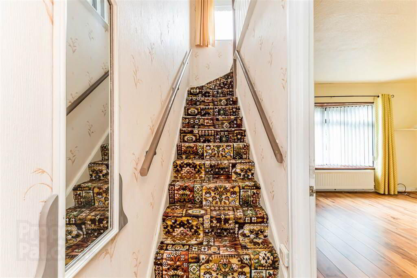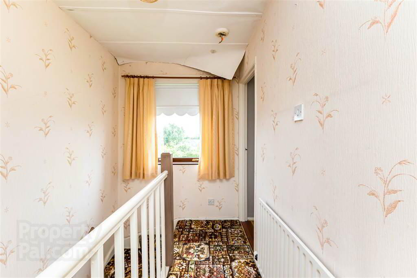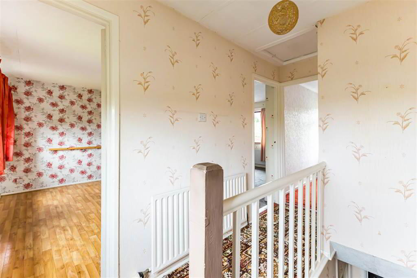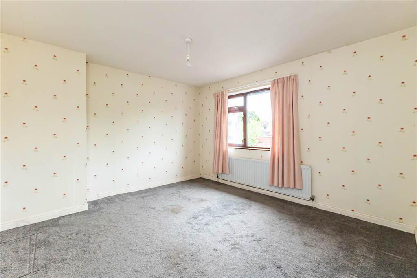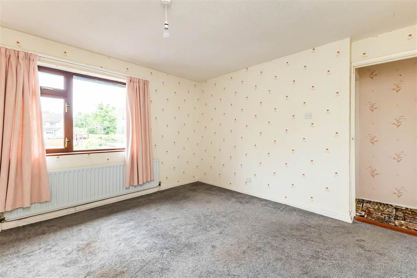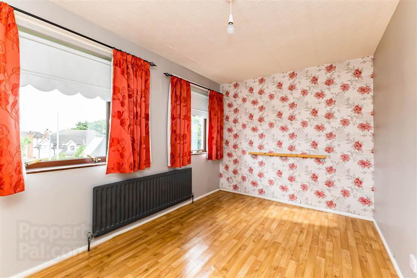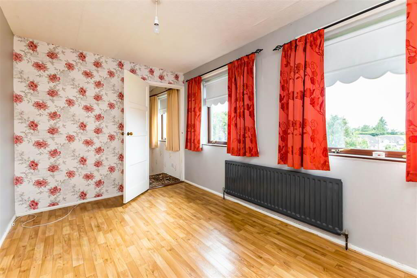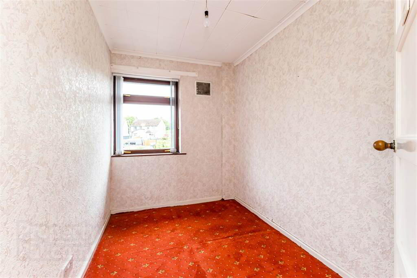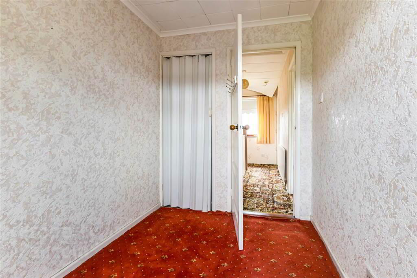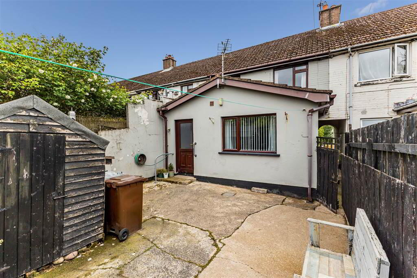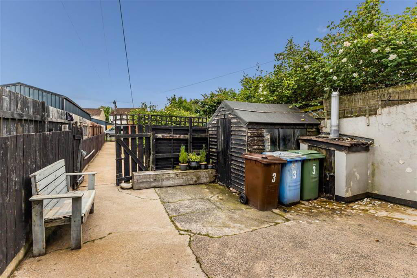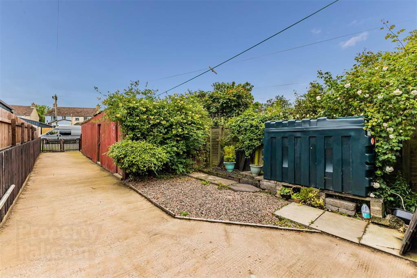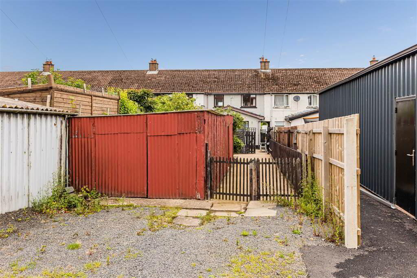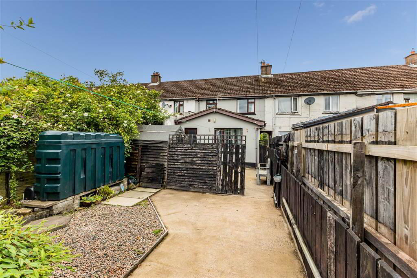For sale
3 Bamford Park, Dundrod, Crumlin, BT29 4JW
Offers Over £115,000
Property Overview
Status
For Sale
Style
Terrace House
Bedrooms
3
Receptions
1
Property Features
Year Built
1950*⁴
Tenure
Not Provided
Energy Rating
Heating
Oil
Broadband
*³
Property Financials
Price
Offers Over £115,000
Stamp Duty
Rates
£773.33 pa*¹
Typical Mortgage
Dundrod is a small village located in a popular rural setting close to most arterial routes. Located on the main Lisburn to Antrim route and convenient to Belfast, Lisburn, Crumlin, International Airport and Antrim. A local primary school is situated on the opposite side of the road.
The property comprises of a spacious three bedroom terrace two storey house which requires some modernisation.
The house benefits from:
Oil-fired central heating
Mahogany PVC double glazed windows and doors
Downstairs wet room
Large workshop/garage to rear
The accommodation in brief comprises:
Ground Floor - Reception Hall, Lounge with tiled fireplace, Kitchen with Dining area, Utility Room and Wet Room.
First Floor - Landing, 3 Bedrooms
Outside
Front garden in lawn. Concrete path.
Fully enclosed concrete yard to rear. Workshop/garage 33' 11" x 9' 4" (10.345m x 2.844m)
The property comprises of a spacious three bedroom terrace two storey house which requires some modernisation.
The house benefits from:
Oil-fired central heating
Mahogany PVC double glazed windows and doors
Downstairs wet room
Large workshop/garage to rear
The accommodation in brief comprises:
Ground Floor - Reception Hall, Lounge with tiled fireplace, Kitchen with Dining area, Utility Room and Wet Room.
First Floor - Landing, 3 Bedrooms
Outside
Front garden in lawn. Concrete path.
Fully enclosed concrete yard to rear. Workshop/garage 33' 11" x 9' 4" (10.345m x 2.844m)
Ground Floor
- HALLWAY:
- Mahogany effect PVC part double glazed front door. Laminate floor.
- LOUNGE:
- 4.13m x 3.908m (13' 7" x 12' 10")
Tiled fireplace. Laminate floor. - KITCHEN/DINING AREA:
- 5.884m x 3.161m (19' 4" x 10' 4")
Range of high and low level units with contrasting wood effect worktop. One and a half stainless steel sink unit with mixer tap and drainer. Space for cooker with extractor unit over. Space for fridge/freezer. Breakfast bar. Tiled between units. Part tongue and groove wood panelled walls. - UTILITY ROOM:
- 3.389m x 1.569m (11' 1" x 5' 2")
High and low level units with complimenting worktop. Stainless steel sink unit with mixer tap and drainer. Plumbed for washing machine. Part tiled walls. Mahogany effect half double glazed rear door. - WET ROOM:
- Pedestal wash hand basin. WC. 'Redring Verve' electric shower unit. Part tiled, part PVC panelled walls, PVC panelled ceiling. Extractor fan.
First Floor
- LANDING:
- Access to roofspace.
- BEDROOM 1:
- 3.736m x 3.661m (12' 3" x 12' 0")
- BEDROOM 2:
- 3.874m x 2.515m (12' 9" x 8' 3")
- BEDROOM 3:
- 2.71m x 1.902m (8' 11" x 6' 3")
Built-in hotpress.
Directions
Bamford Park is off the Leathemstown Road, near the crossroad.
Travel Time From This Property

Important PlacesAdd your own important places to see how far they are from this property.
Agent Accreditations




