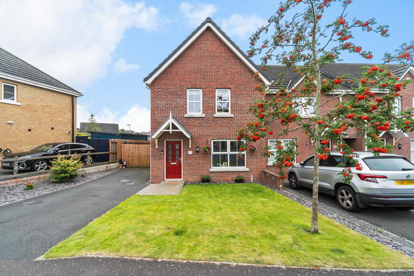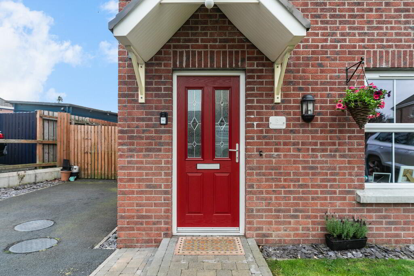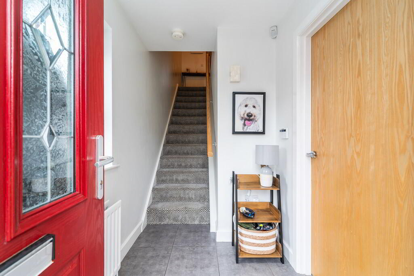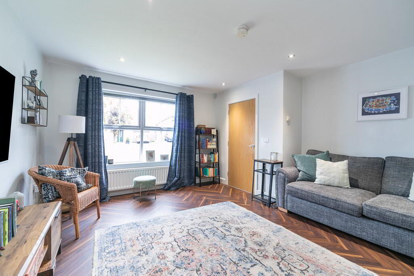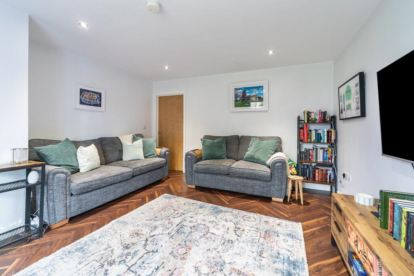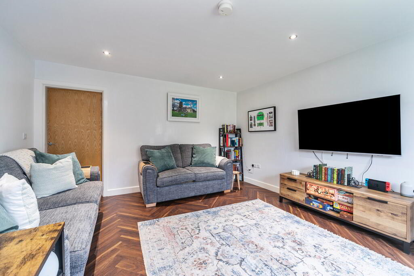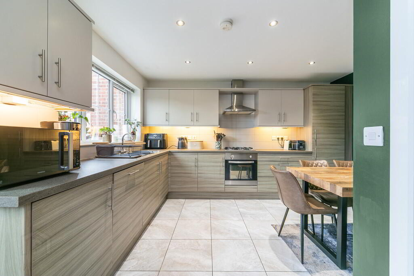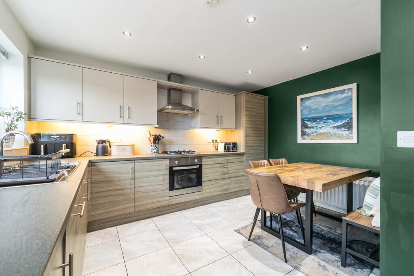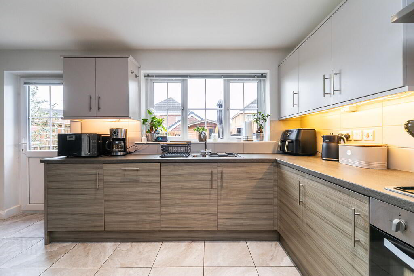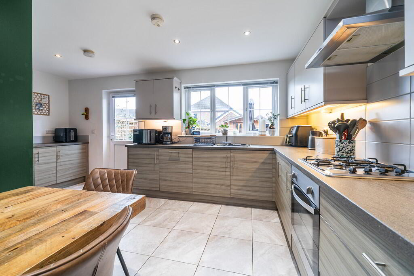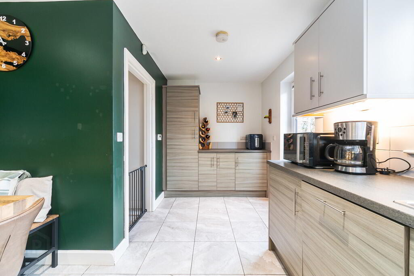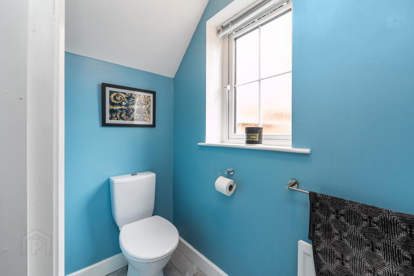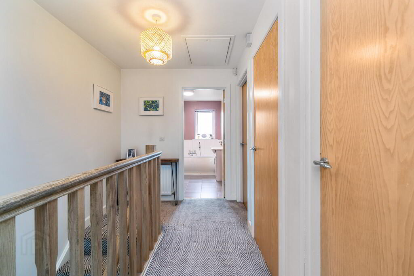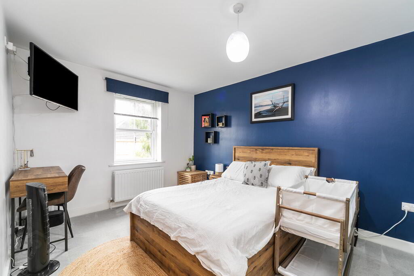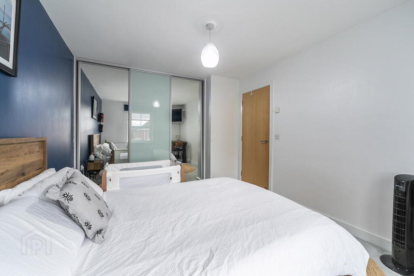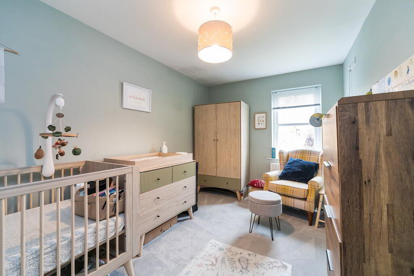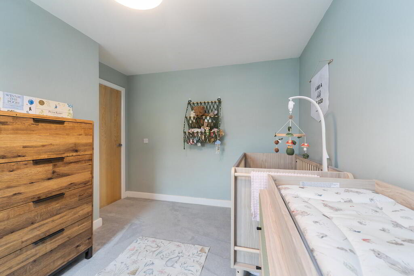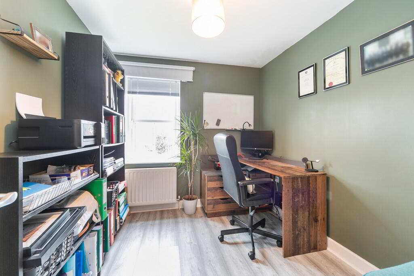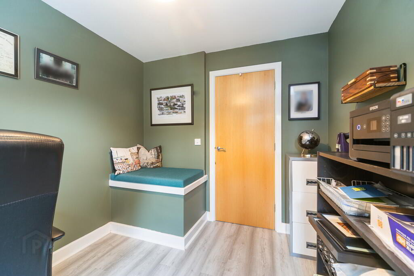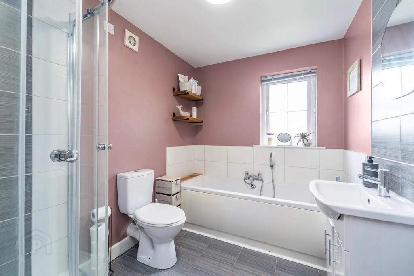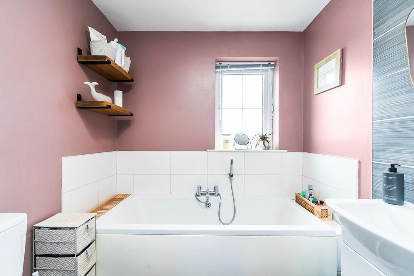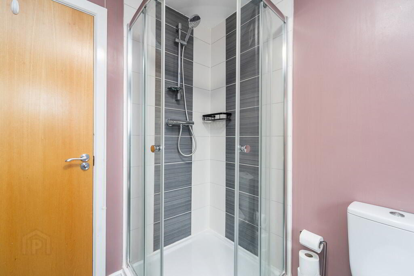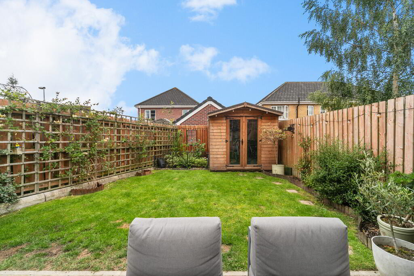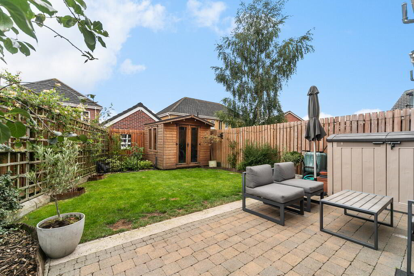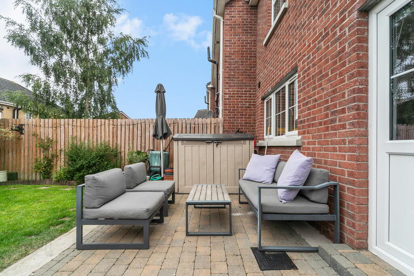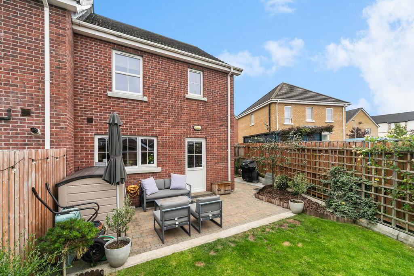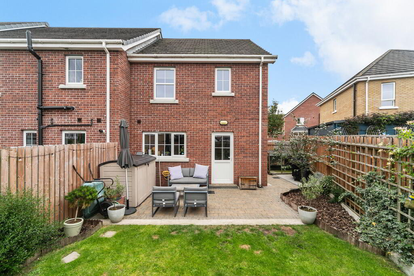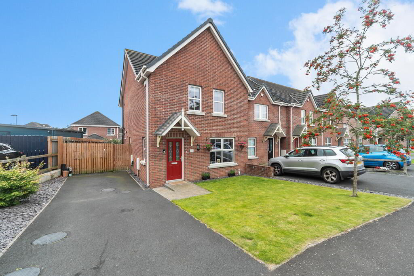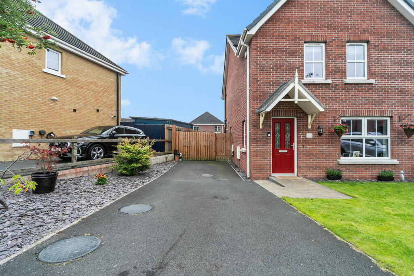For sale
Added 8 hours ago
3 Ayrshire Meadows, Lisburn, BT28 2DU
Offers Around £209,950
Property Overview
Status
For Sale
Style
End-terrace House
Bedrooms
3
Bathrooms
1
Receptions
1
Property Features
Tenure
Not Provided
Energy Rating
Heating
Gas
Broadband
*³
Property Financials
Price
Offers Around £209,950
Stamp Duty
Rates
£955.29 pa*¹
Typical Mortgage
Additional Information
- Superb End Terrace Home
- Three Bedrooms
- Spacious Lounge
- Kitchen With Dining Area And Range Of Fitted Units
- Bathroom With White Suite And Ground Floor WC/Cloakroom
- Enclosed Rear Garden In Lawn
- Double Glazed Windows
- Gas Fired Central Heating
- Convenient Location Close To Public Transport Links And Local Schools
The property enjoys a prime position close to Lisburn City Centre, with its excellent range of shops, cafés, schools and leisure facilities all within easy reach. Local parks and green spaces are also nearby, offering the perfect setting for family walks and outdoor activities. For those needing to commute, the area benefits from superb transport links, with easy access to Belfast and surrounding towns.
Internally, the house is well proportioned and thoughtfully designed to make the most of the available space. Bright and airy living areas combine with a modern finish to create a home that is both practical and stylish. This balance makes it an excellent choice for first-time buyers searching for their perfect starter home, young families looking for convenience and comfort, or investors seeking a property with strong rental potential.
A viewing is highly recommended to fully appreciate the quality, presentation and setting of this fine home.
Composite entrance door with glazed panels leading to reception hall.
RECEPTION HALL Tiled floor, stairs to first floor.
LOUNGE 15' 9" x 13' 5" (4.82m x 4.09m) Laminate wood strip flooring, recessed low voltage spotlights.
INNER HALLWAY Tiled floor.
WC Low flush WC, pedestal wash hand basin, tiled floor, tiled splash back, extractor fan.
KITCHEN WITH DINING AREA 16' 9" x 13' 8" (5.13m x 4.18m) (@ widest points) Range of fitted high and low level units, granite effect work surfaces, tiled splash back, 1.5 bowl stainless steel single drainer sink unit, integrated gas hob, integrated stainless steel under oven, integrated fridge/freezer, integrated dishwasher, integrated washing machine, gas fired boiler, tiled floor, recessed low voltage spotlights, door to rear garden.
FIRST FLOOR LANDING Access to roof space, airing cupboard with built in shelving.
PRINCIPAL BEDROOM 15' 4" x 9' 10" (4.68m x 3.0m) (@ widest points) Built in sliding wardrobes.
BEDROOM 13' 7" x 9' 10" (4.16m x 3.0m) (@ widest points)
BEDROOM 9' 10" x 8' 1" (3.0m x 2.48m) Laminate wood strip flooring.
BATHROOM Suite comprising of a panelled bath with hand shower, enclosed shower cubicle, vanity wash hand basin, low flush wc, tiled splashback, tiled floor, extractor fan.
BATHROOM
OUTSIDE Enclosed rear garden in lawns with planted flowerbeds, paved patio area, driveway parking to front.
Travel Time From This Property

Important PlacesAdd your own important places to see how far they are from this property.
Agent Accreditations



