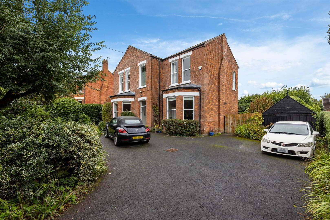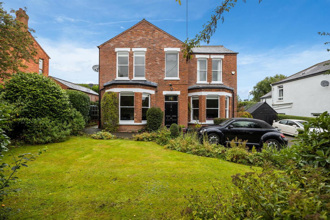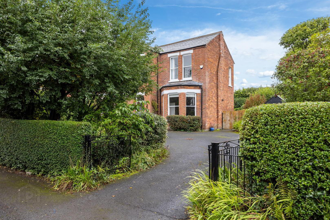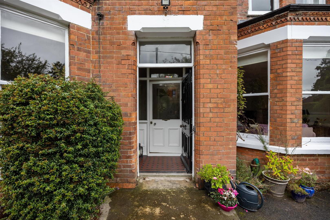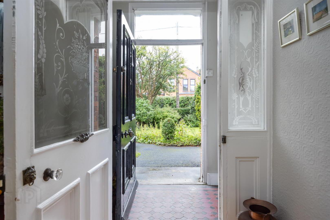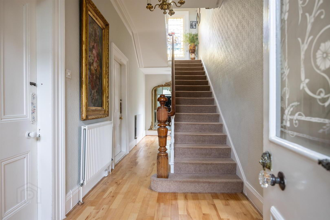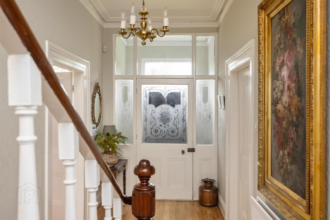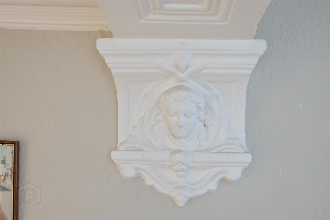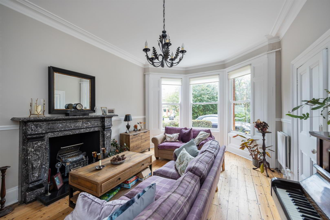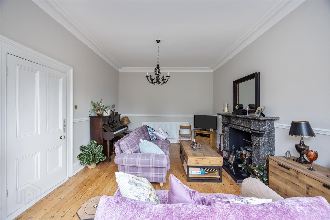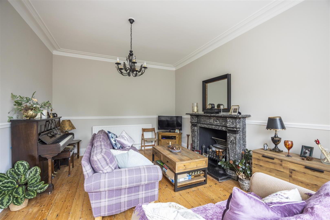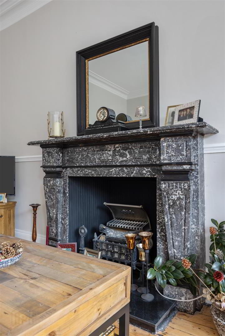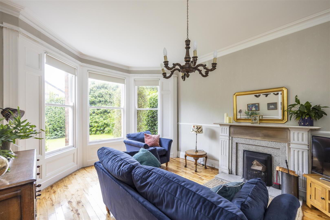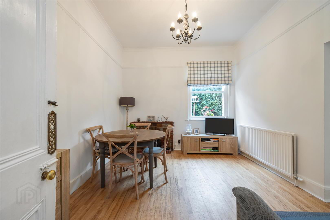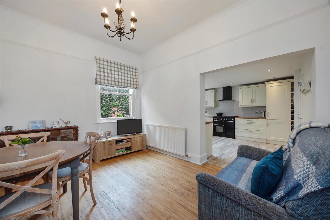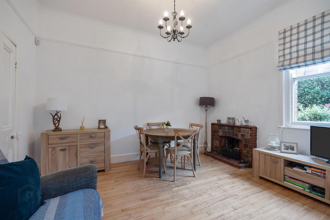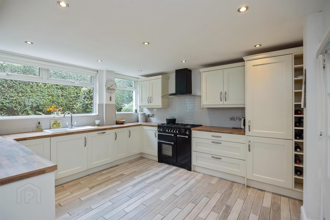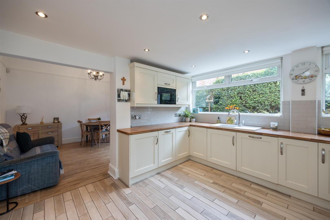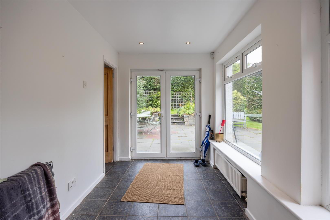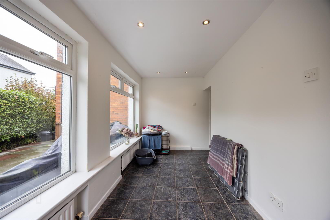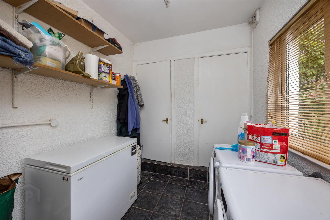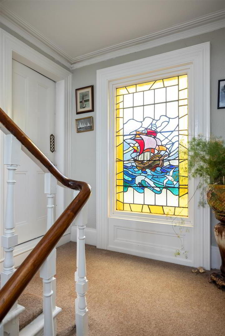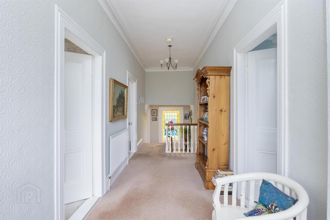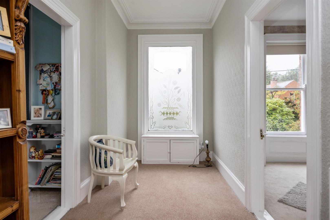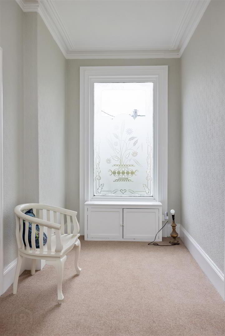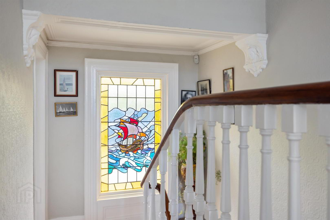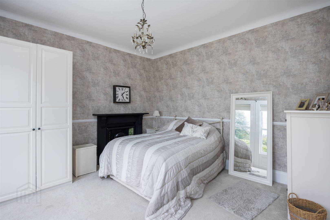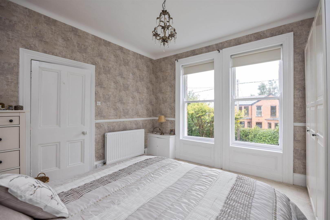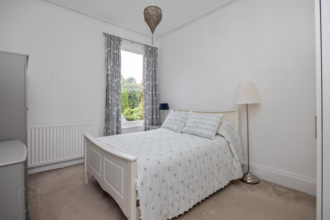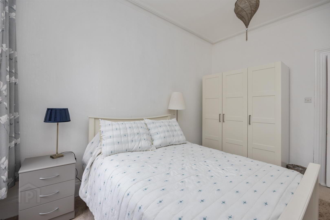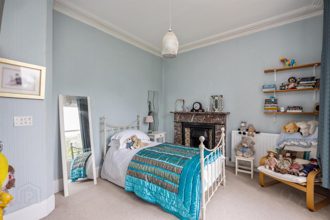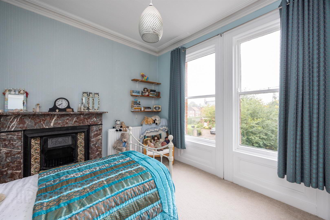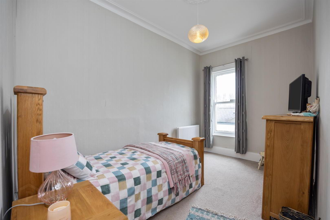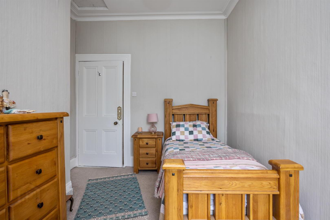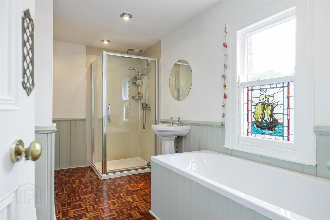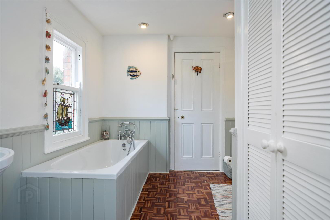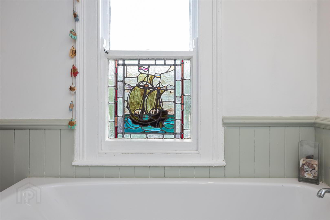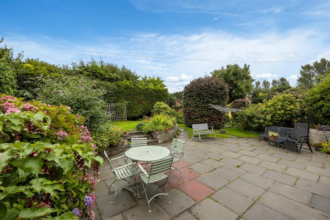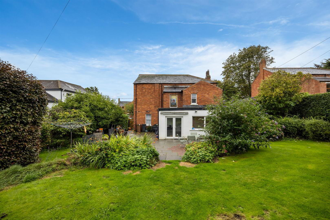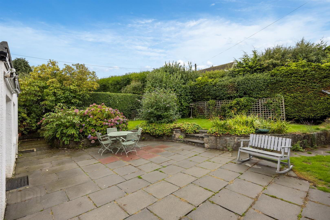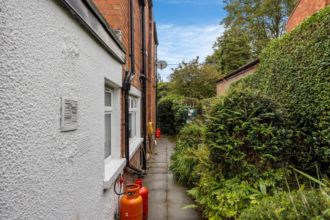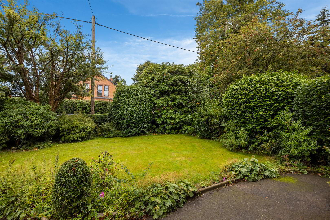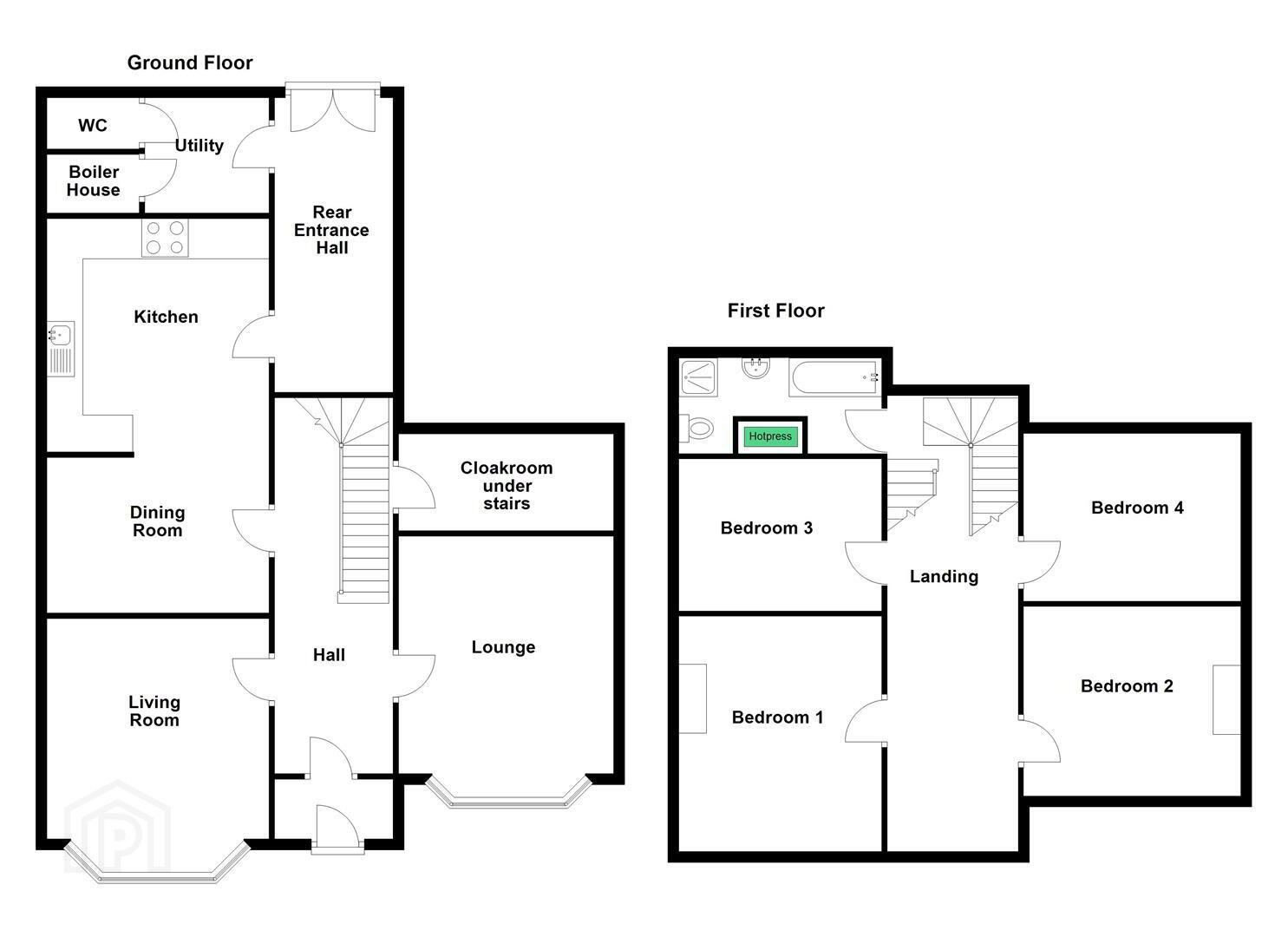For sale
Added 2 hours ago
3 Ardara Avenue, Dundonald, Belfast, BT16 2BZ
Offers Over £475,000
Property Overview
Status
For Sale
Style
Detached House
Bedrooms
4
Bathrooms
1
Receptions
3
Property Features
Tenure
Freehold
Energy Rating
Broadband Speed
*³
Property Financials
Price
Offers Over £475,000
Stamp Duty
Rates
£2,729.40 pa*¹
Typical Mortgage
Additional Information
- Stunning Extended Red Brick Period Home In An Ideal Location
- Three Reception Rooms Offering Excellent Family Accommodation
- Dining Room Leads To Modern Kitchen With Integrated Appliances
- Spacious Hallways And Landing, With Feature Stained Glass Windows
- Four Well Proportioned Bedrooms And Family Bathroom To First Floor
- Gardens To Front And Rear With Mature Trees, And Patio To Rear
- Convenient Location Close To A Wide Range Of Amenities & Schools
- Rare Opportunity To Purchase A Home In This Quiet Development
This charming home retains many period features, including high ceilings with cornicing, original fireplaces, sash windows, and a stunning staircase. The ground floor includes a bright porch with tiled floor, leading to a hall with solid wood panel flooring and cloakroom. The lounge benefits from a bay window and original marble fireplace, while the living room also features a bay window and solid wood panel flooring. The dining room includes a brick fireplace and solid maple floor, opening to a modern kitchen with extensive units and integrated appliances. To the rear, an extension provides a spacious rear hall, generous utility, and ground floor WC.
Upstairs, a bright landing leads to four well-proportioned bedrooms, two with original fireplaces. The family bathroom includes a white suite with panelled bath and telephone hand shower, walk-in rainfall shower, wood panelled walls, and a parquet floor.
Further benefits include stained glass windows and PVC double glazing to the rear extension, which overlooks the attractive garden with patio, lawn, flowerbeds, and mature trees.
Rarely do homes become available in Ardara Avenue, a secluded setting of only eight substantial period houses. Conveniently located off the Comber Road, close to the Glider bus route, excellent schools, and within walking distance of Dundonald village with its many local amenities.
- Accommodation Comprises
- Enclosed Entrance Porch
- Tiled flooring.
- Entrance Hall
- Solid wood flooring. Stunning original features including cornice, corbels, picture rail and feature windows.
- Cloakroom
- Currently used as a store room.
- Lounge 5.82m x 4.04m (19'1 x 13'3)
- (into bay) Feature fireplace with original marble surround and granite hearth. Original wood panel flooring, cornice and picture rail.
- Living Room 5.11m x 4.04m (16'9 x 13'3)
- (into bay) Open fire with marble fireplace and stone hearth. Solid wood panel flooring, cornice ceiling, picture rail.
- Dining Room 4.01m x 3.35m (13'2 x 11'0)
- Brick feature fireplace, solid maple flooring, cornice ceiling. Open to:
- Kitchen 3.89m x 3.66m (12'9 x 12'0)
- Range of modern high and low level units, wood effect work surfaces, inset single drainer ceramic sink unit with mixer tap, space for gas range cooker and extractor hood, full length integrated fridge, built-in microwave, integrated dishwasher, pull-out bins, built-in wine rack, part tiled walls, wood effect tiled flooring, recessed spotlighting.
- Rear Entrance Hall
- Ceramic tiled flooring. Patio doors to garden.
- Utility 2.77m x 2.16m (9'1 x 7'1)
- Plumbing for washing machine, ceramic tiled flooring, boiler house with oil fired boiler.
- Ground Floor WC
- White suite comprising wash hand basin and low flush WC.
- First Floor
- Landing
- Cornice ceiling, two feature stained glass windows.
- Bedroom 1 4.14m x 4.09m (13'7 x 13'5)
- Original cast iron feature fireplace with tiled hearth, cornice ceiling.
- Bedroom 2 4.04m x 3.40m (13'3 x 11'2)
- Feature fireplace with marble surround, tiled hearth, cornice ceiling.
- Bedroom 3 4.01m x 3.25m (13'2 x 10'8)
- Cornice ceiling.
- Bedroom 4 4.04m x 2.97m (13'3 x 9'9)
- (at widest point)
Feature ceiling rose and cornice ceiling. - Bathroom
- White suite comprising panelled bath with mixer tap and telephone shower, walk-in shower cubicle with built-in rainfall shower, PVC panelling and shower door, pedestal wash hand basin, low flush WC. Hot press with water tank, part wood panelled walls, parquet wood flooring, original stained glass window, recessed spotlighting.
- Outside
- Front garden with lawn, flowerbeds and mature trees. Good size gated driveway. Enclosed rear garden with large patio and lawn with flowerbeds and mature trees.
- Timber Garage 4.75m x 2.79m (15'7 x 9'2)
- Light and power. Barn style doors.
- As part of our legal obligations under The Money Laundering, Terrorist Financing and Transfer of Funds (Information on the Payer) Regulations 2017, we are required to verify the identity of both the vendor and purchaser in every property transaction.
To meet these requirements, all estate agents must carry out Customer Due Diligence checks on every party involved in the sale or purchase of a property in the UK.
We outsource these checks to a trusted third-party provider. A charge of £20 + VAT per person will apply to cover this service.
You can find more information about the legislation at www.legislation.gov.uk
Travel Time From This Property

Important PlacesAdd your own important places to see how far they are from this property.
Agent Accreditations

Not Provided


