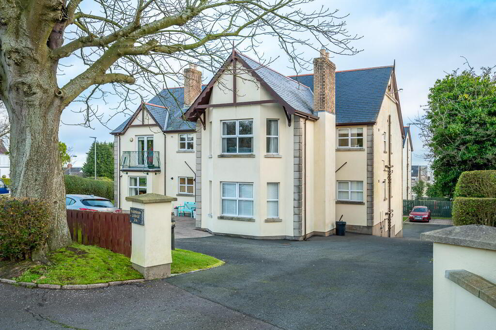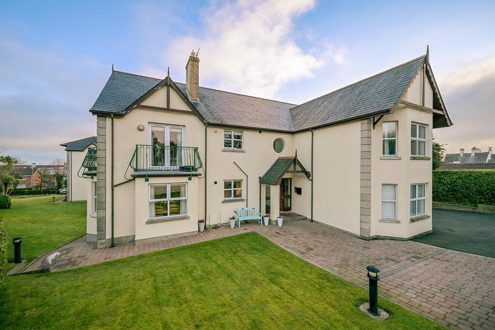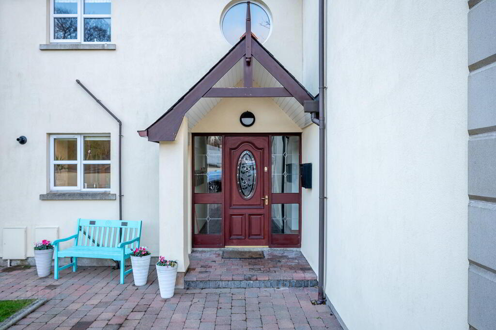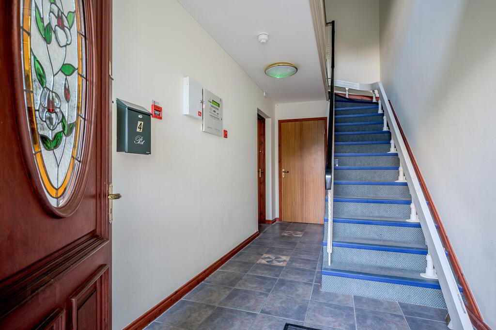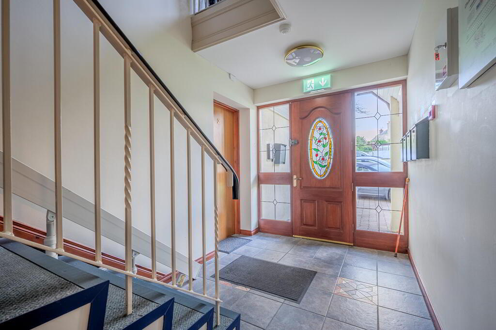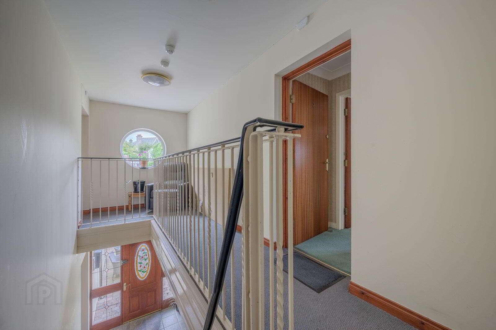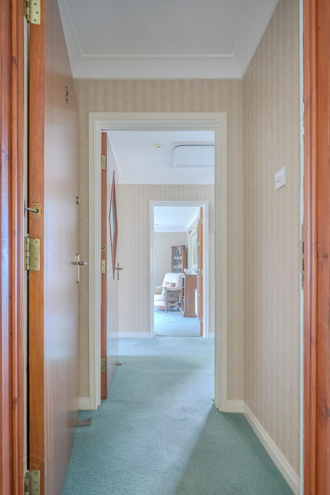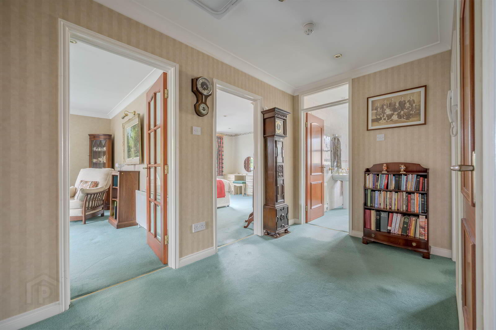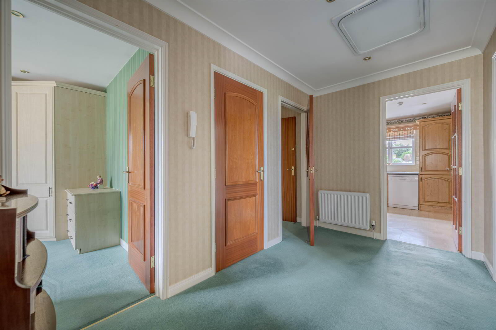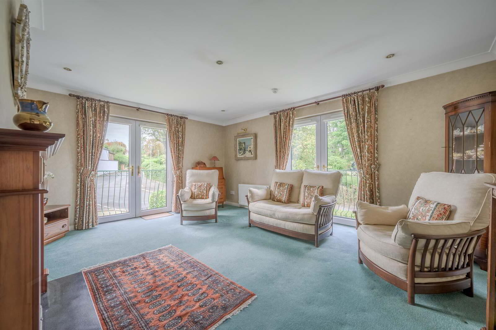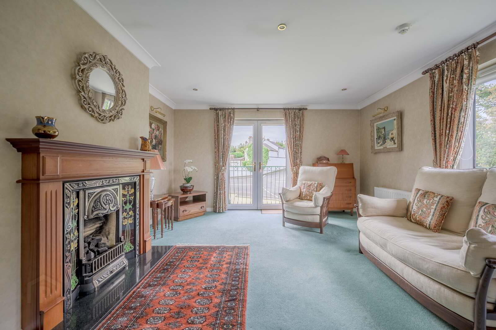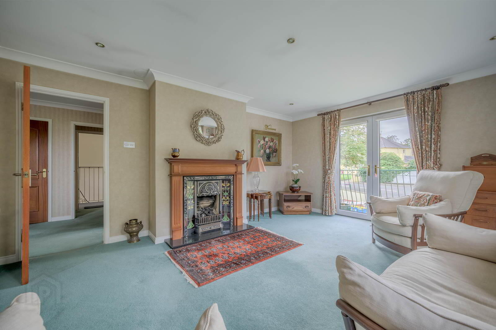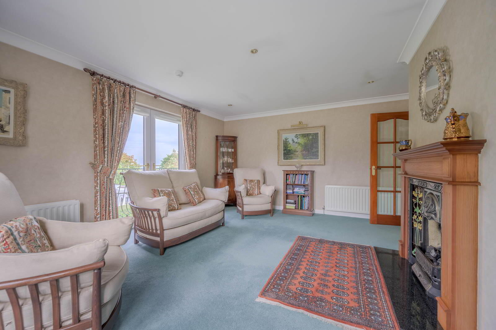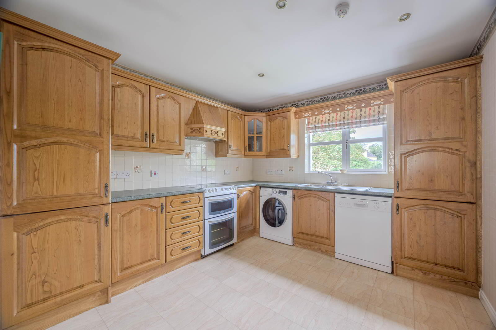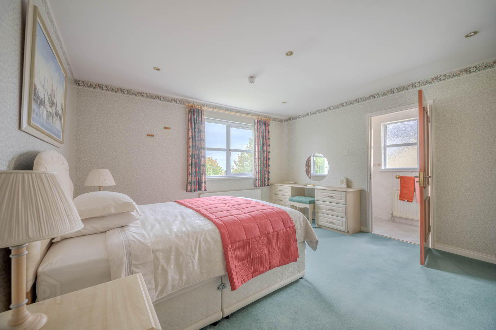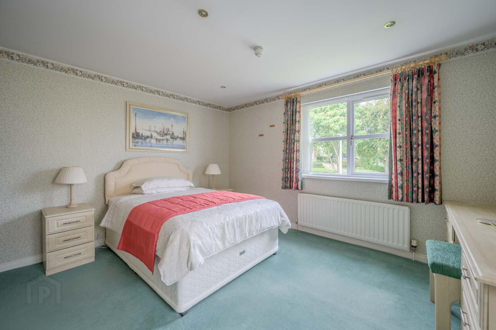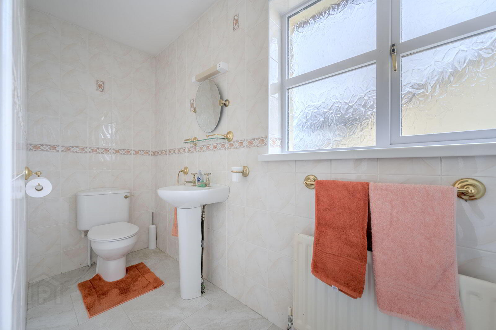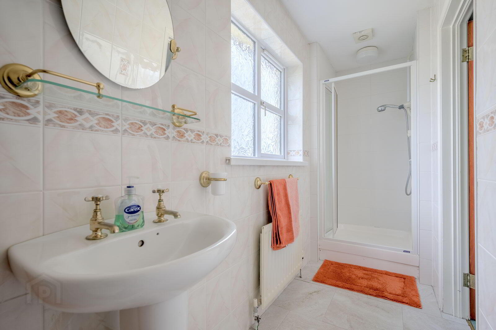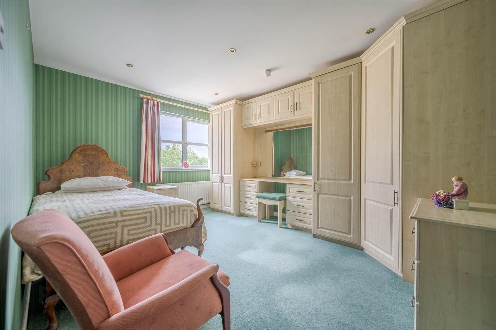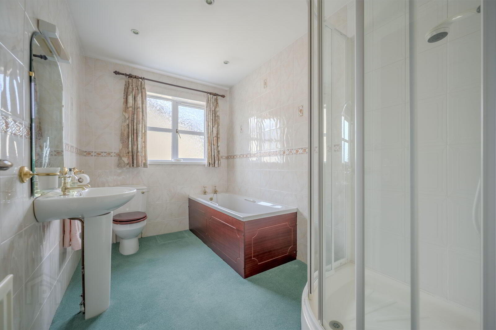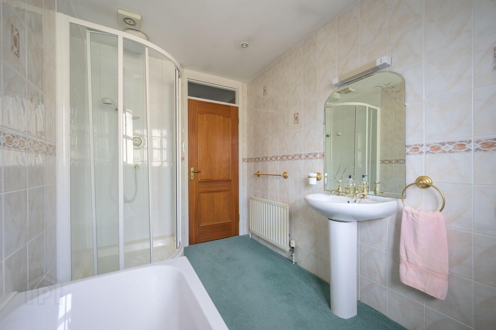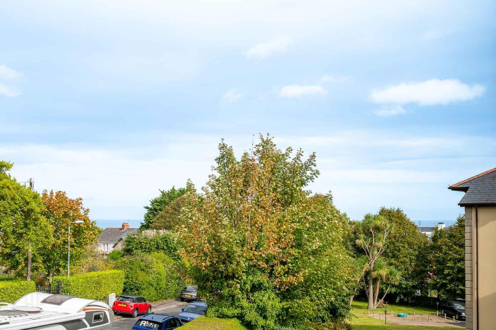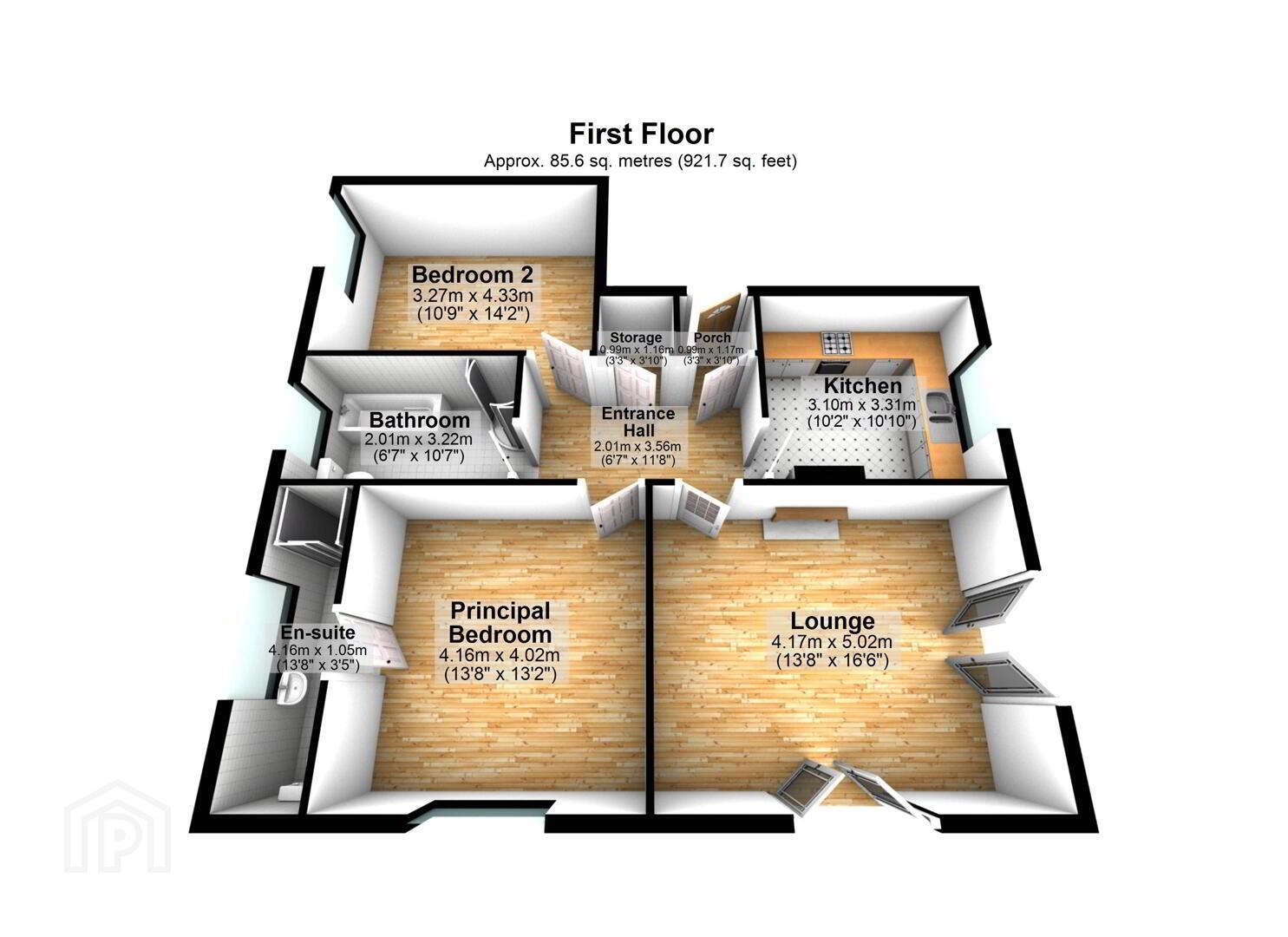For sale
Added 1 day ago
3 Apt, Farnham Lodge, 26 Farnham Road, Bangor, BT20 3SW
Offers Around £269,950
Property Overview
Status
For Sale
Style
Apartment
Bedrooms
2
Bathrooms
2
Receptions
1
Property Features
Tenure
Freehold
Energy Rating
Broadband Speed
*³
Property Financials
Price
Offers Around £269,950
Stamp Duty
Rates
£1,812.22 pa*¹
Typical Mortgage
Additional Information
- Spacious apartment in an exclusive block of only four homes
- Located on desirable Farnham Road
- Light-filled living areas
- Private balcony accessed from the living room
- Partial sea views from the balcony and primary bedroom
- Two well-proportioned bedrooms offering privacy and tranquillity.
- Thoughtfully designed storage throughout
- Fitted Kitchen
- Allocated parking for residents
- Low-maintenance grounds providing ease of living
- Quiet and private setting within the block
- Close to shops, cafés, restaurants, and leisure facilities
- Near coastal path, marina, golf, tennis, and other sporting clubs
- Convenient transport links nearby
The apartment benefits from a generous and thoughtfully designed layout. From the living room, residents can step out onto a private balcony, offering partial views of the sea and providing an inviting space to relax or entertain. The bedrooms are well-proportioned, offering both privacy and tranquillity, with the primary bedroom benefiting from en suite shower room, additional storage has been incorporated to enhance practicality.
Farnham Lodge is particularly notable for its exclusivity, with only four apartments in the block, providing a sense of community while maintaining privacy. Residents enjoy allocated parking and low-maintenance grounds, offering convenience and ease of living in this desirable setting.
The property is ideally positioned to take full advantage of the surrounding amenities. A variety of shops, cafés, and restaurants are within easy reach, alongside leisure and recreational facilities. The nearby coastal path and marina offer opportunities for scenic walks, cycling, and sailing, while golf, tennis, and other sporting clubs are also readily accessible. Well-regarded schools and convenient transport links further enhance the appeal, making daily life effortless.
Apartment 3, Farnham Lodge offers a unique combination of exclusivity, generous living space, and a prime location. Its light-filled interiors and balcony with partial sea views provide both comfort and style, while the surrounding area delivers a vibrant yet relaxed lifestyle. This property represents a rare opportunity to secure a highly desirable apartment in one of the area’s most sought-after addresses.
- ENTRANCE
- Communal Entrance
- Buzzer entrance leading through to communal reception hall.
- Communal Reception Hall
- With steps leading up to first floor, feature port hole window and front door with Number 3 leading through to reception porch.
- FIRST FLOOR
- Reception Porch
- With glazed and hardwood inner door through to reception hall.
- Reception Hall
- With access to roofspace, hotpress cupboard with shelving.
- Lounge 5.03m x 4.17m (16'6 x 13'8)
- With outlook to front and side, uPVC double glazed patio doors to front and side with balconies with feature wrought iron railings, partial sea view from side balcony, central gas coal effect fire with tile detail surround, cast iron and granite hearth, timber frame and mantel.
- Kitchen 3.30m x 3.10m (10'10 x 10'2)
- Range of high and low level units, integrated fridge, integrated freezer, oven, laminate work surface, tiled splashback, concealed extractor, washer/dryer, dishwasher, stainless steel sink and a half with drainer, chrome mixer taps, outlook to front, concealed Baxi gas fired boiler, inset spotlights.
- Primary Bedroom 4.17m x 4.01m (13'8 x 13'2)
- With outlook to side with mature views and partial sea view aspect, built-in vanity unit and built-in range of robes.
- En Suite Shower Room 4.17m x 1.04m (13'8 x 3'5)
- White suite comprising of low flush WC, pedestal wash hand basin with hot and cold taps, walk-in thermostatically controlled shower, telephone handle attachment, tiled shower cubicle, glazed shower screen, extractor fan, tiled floor.
- Bedroom Two 4.32m x 3.28m (14'2 x 10'9)
- Outlook to rear, with range of built-in robes with additional vanity unit.
- Family Bathroom 3.23m x 2.01m (10'7 x 6'7)
- White suite comprising of low flush WC, pedestal wash hand basin with hot and cold taps, panelled bath with hot and cold taps, walk-in thermostatically controlled shower, telephone handle attachment, tiled walls, glazed shower screen, inset spotlights.
- OUTSIDE
- Allocated Parking & Gardens
- Allocated parking and generous surrounding gardens.
- Bangor is a beautiful seaside town located just over 13 miles from Belfast. Bangor offers a wide variety of property with something to suit all. Bangor Marina is one of the largest in Ireland and attracts plenty of visitors. Tourism is a big factor in this part of the world.
Travel Time From This Property

Important PlacesAdd your own important places to see how far they are from this property.
Agent Accreditations



