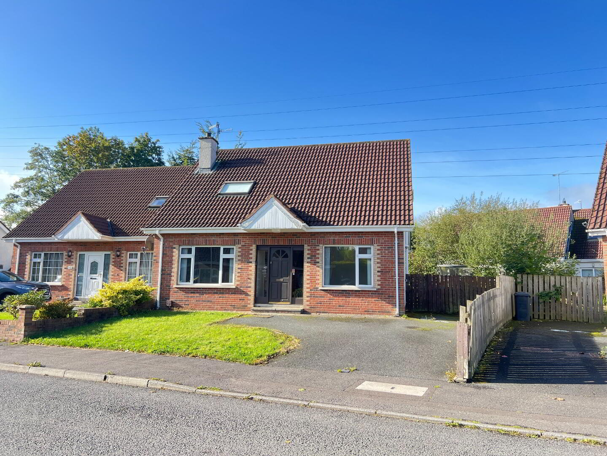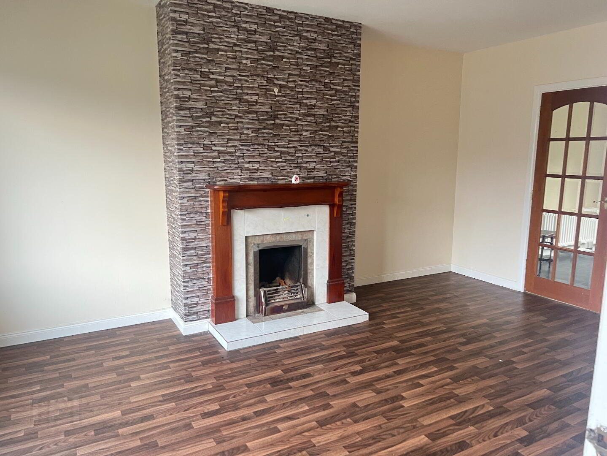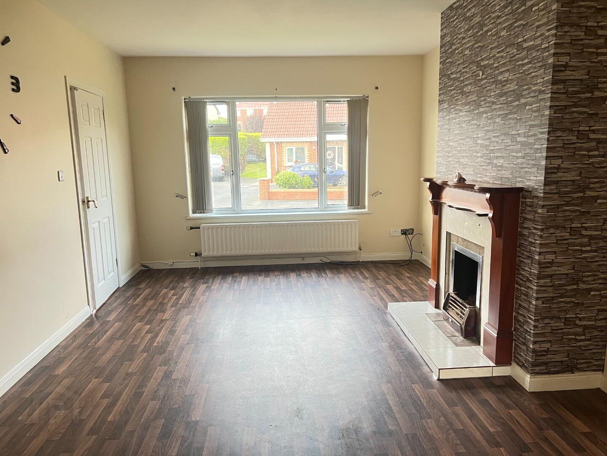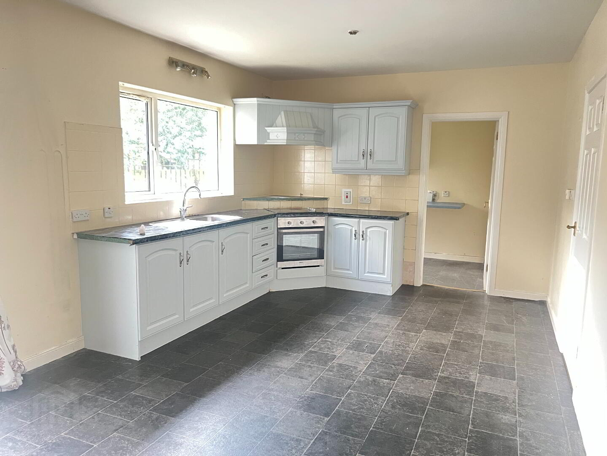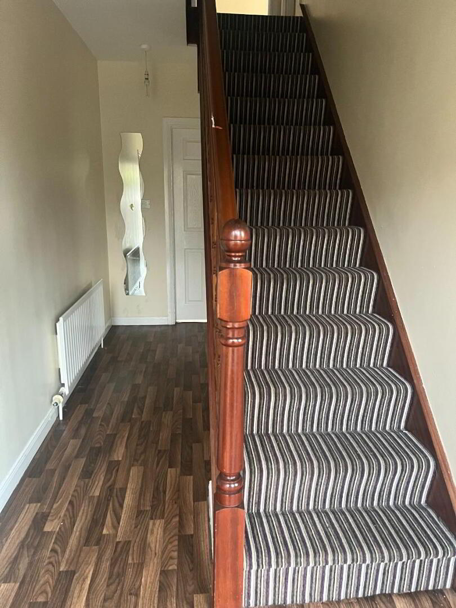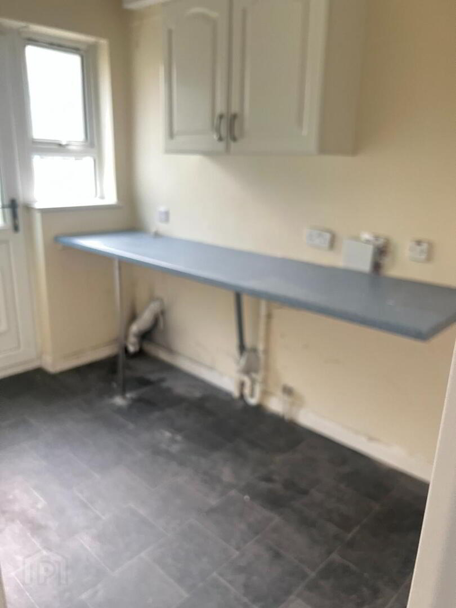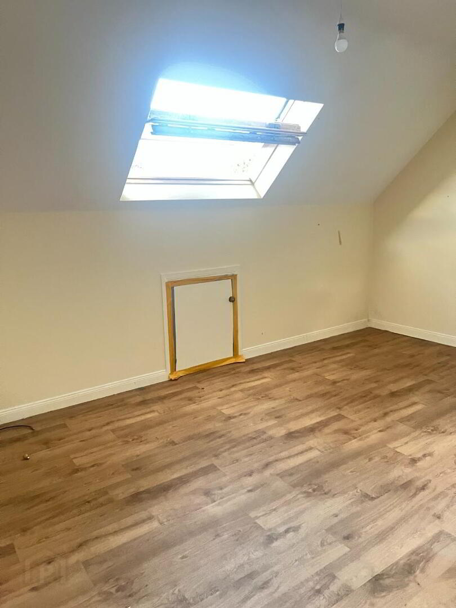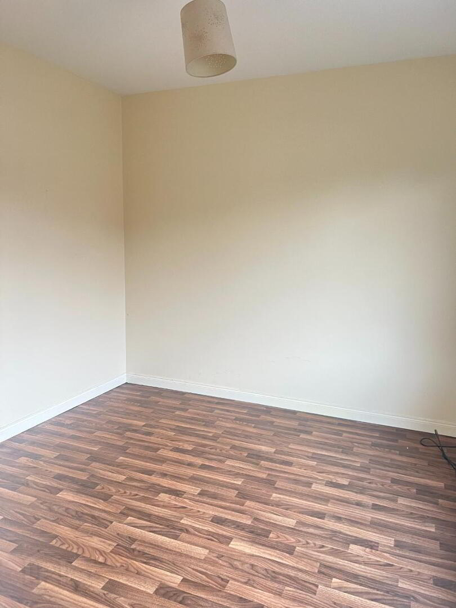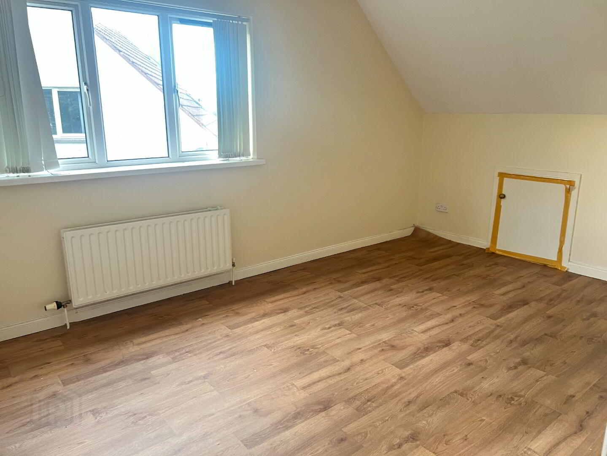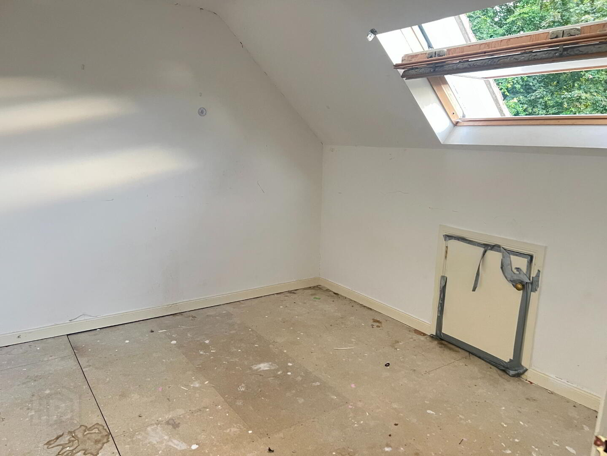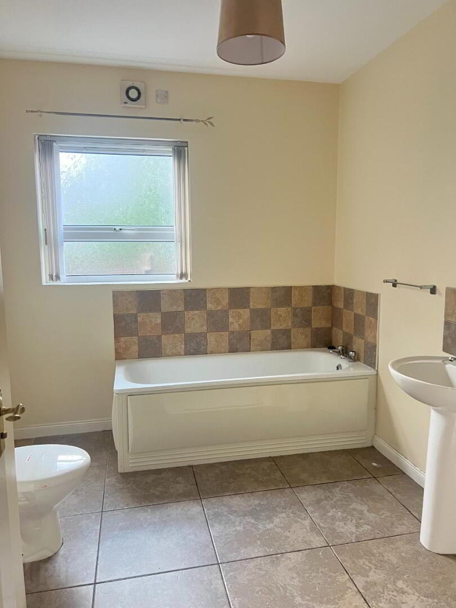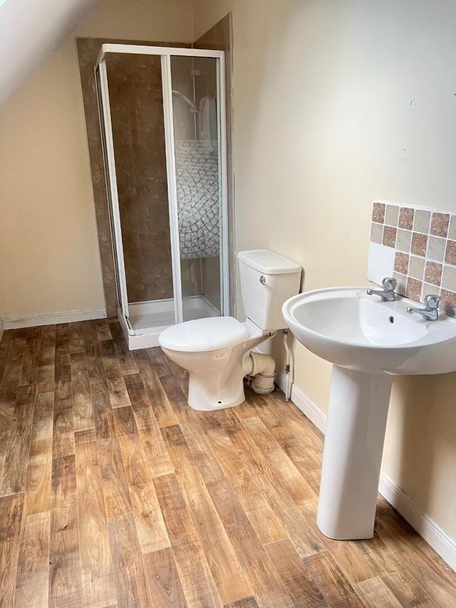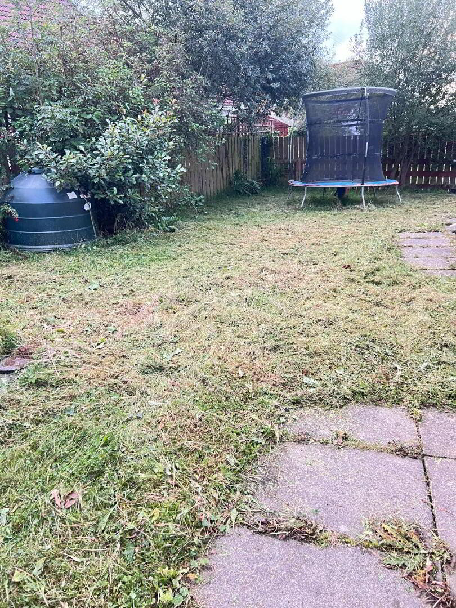3 Annsville Close, Newry, BT34 1GD
Asking Price £185,000
Property Overview
Status
For Sale
Style
Semi-detached House
Bedrooms
3
Bathrooms
2
Receptions
2
Property Features
Size
140 sq m (1,506.9 sq ft)
Tenure
Freehold
Energy Rating
Heating
Oil
Broadband Speed
*³
Property Financials
Price
Asking Price £185,000
Stamp Duty
Rates
£1,320.28 pa*¹
Typical Mortgage
An excellent opportunity to purchase a 3 bed, 2 reception, semi- detached chalet Bungalow in a popular residential area, convenient to the city centre and all local amenities. This well-maintained home will undoubtedly suit a first-time buyer, investor or young growing family. Viewing comes highly recommended.
Additional Features:
- Chalet Bungalow
- Semi Detached
- 3 Bedrooms
- 2 Receptions
- Oil fired central heating
- Double glazing
- Close to local amenities
- Convenient Location
- Garden to front and rear
Accommodation Comprises:
Ground Floor:
Entrance Hall: 4.78m x 1.8m
Pvc white front door. Pine staircase laid with carpet.
Living Room:4.78m x 3.51m
Large living room with front view aspect. Pine fireplace with cast iron inset and tiled hearth. Laminated wooden floor. Glazed French doors leading to kitchen area.
Kitchen: 3.76m x 5.51m
Grey fitted high and low units with black speckled worktop. Integrated hob/oven and extractor fan. Laminated affect tiled floor with partially tiled walls. Dining area. Pvc patio doors leading to rear garden area.
Utility Room: 2.34m x 1.80m
Grey fitted units with blacked speckled worktop. Plumbed for washing machine and tumble dryer. Pvc rear back door leading to rear garden area.
Family room: 3.38m x 3.10m
Small family room with front view aspect. Laminated wooden floor.
Bathroom: 3.10m x 2.13m
Three-piece white suite to include wash hand basin, bath unit and low flush wc. Tiled floor. Partially tiled walls. Extractor fan.
First Floor
Bedroom 1: 3.12m x 3.74m
Double bedroom with rear view aspect. Skylight window.
Bedroom 2: (5.51m x 3.53m)
Large double bedroom with side view aspect.
Bedroom 3: 4.17m x 3.96m
Large double bedroom with front view aspect.
Shower Room: 3.10m x 2.01m)
Three-piece white suite to include wash hand basin shower unit and low flush wc. Tiled floor. Partially tiled walls. Extractor fan.
Outside:
Garden: Garden to front and rear of the property. Tarmac Driveway
Travel Time From This Property

Important PlacesAdd your own important places to see how far they are from this property.
Agent Accreditations





