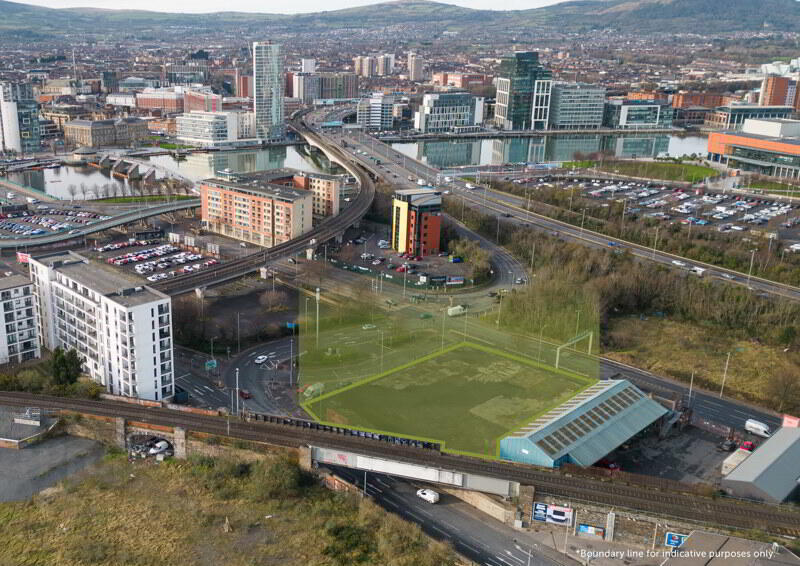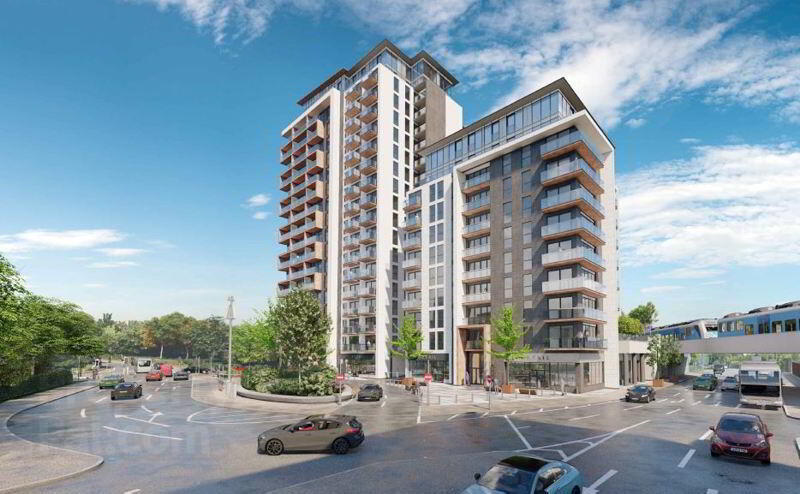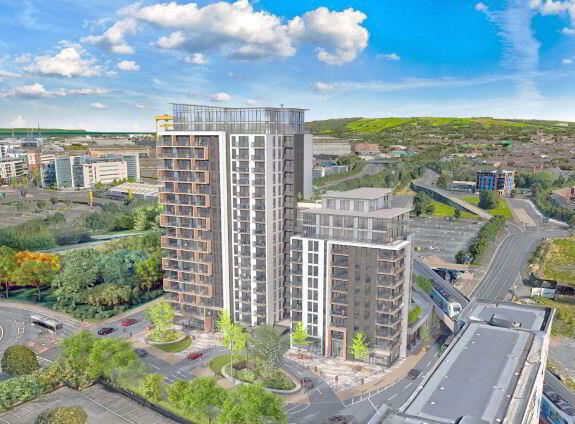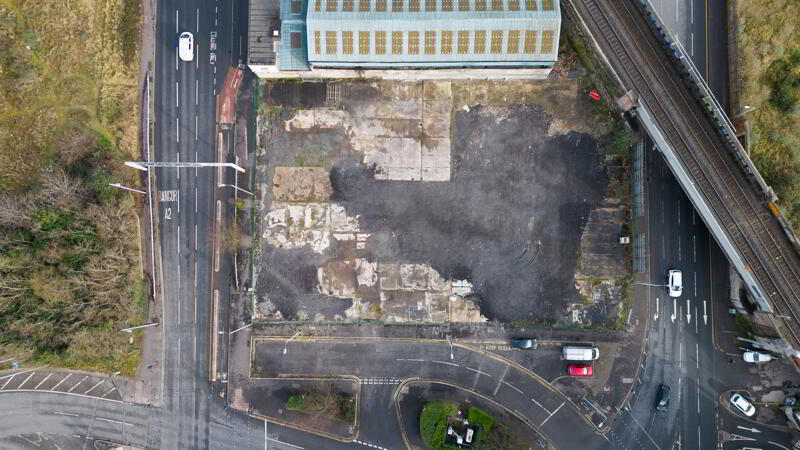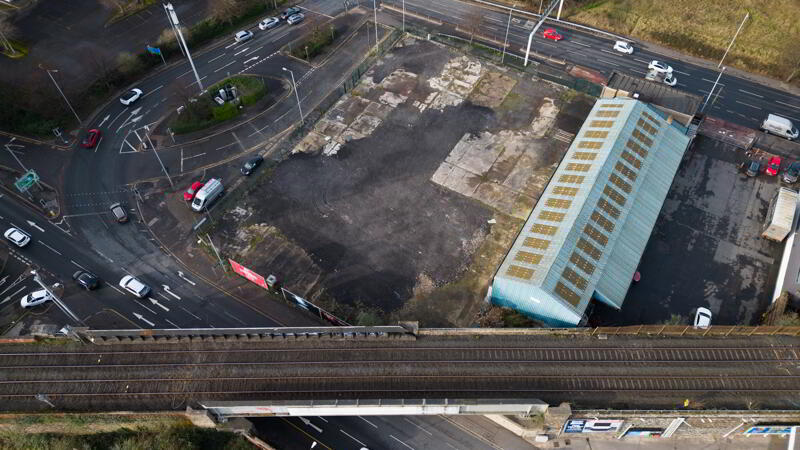3-9 Dalton Street &, 48-58 Bridge End, Belfast, BT5 4BG
Offers Around £3,500,000
Property Overview
Status
For Sale
Land Type
Commercial Land
Property Features
Size
0.7 acres
Property Financials
Price
Offers Around £3,500,000
The subject comprises of a cleared site that has been granted full planning permission under reference LA04/2018/2649/F for the construction of 178 apartments, a fitness suite, 3 retail units and associated parking.
Further to this a PAN application (LA04/2022/2088/PAN) has been deemed acceptable which regards the demolition of the existing buildings and construction of 260 no. apartments, a gym, 3 retail units and associated car parking and landscaping. The apartments comprise a mix of 1 bed, 2 bed and 3 bed apartments situated across 2 apartment blocks extending to 11 no. storeys and 18 no. storeys.
A PAN application (LA04/2024/0585/PAN) has been deemed acceptable for the demolition of existing buildings and construction of 278no. apartments, gym and 3no. retail units (further to application LA04/2018/2649/F) with associated car parking and landscaping., with roof gardens located on the 11th and 16th floors. The apartments comprise of a mix of 1 bed, 2 bed and 3 bed units situated across two connected blocks extending to 11 no. storeys and 18 no. storeys. The gym and three retail units will be located on the ground floor while the car parking will extend over the ground and first floor.
This plan includes an external communal garden situated on the second floor.
Travel Time From This Property

Important PlacesAdd your own important places to see how far they are from this property.
Agent Accreditations


