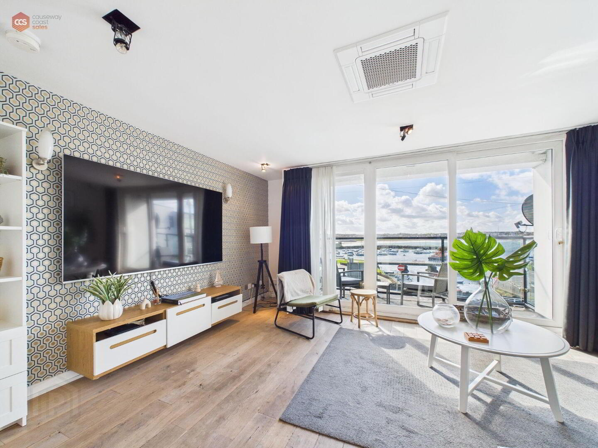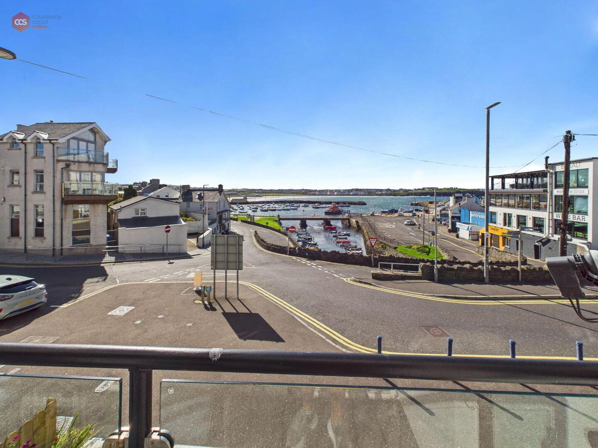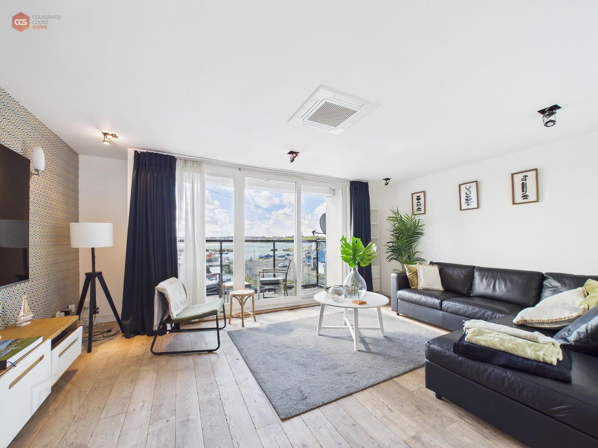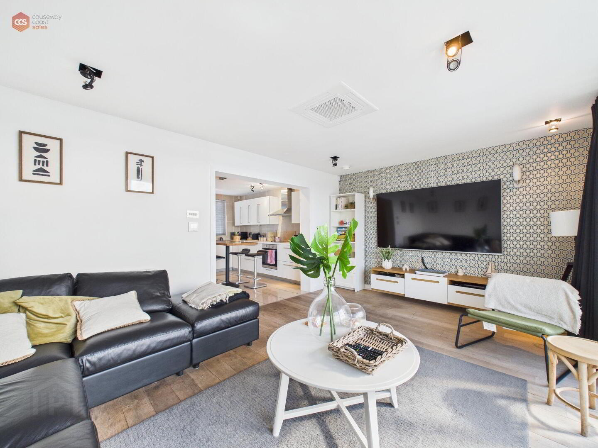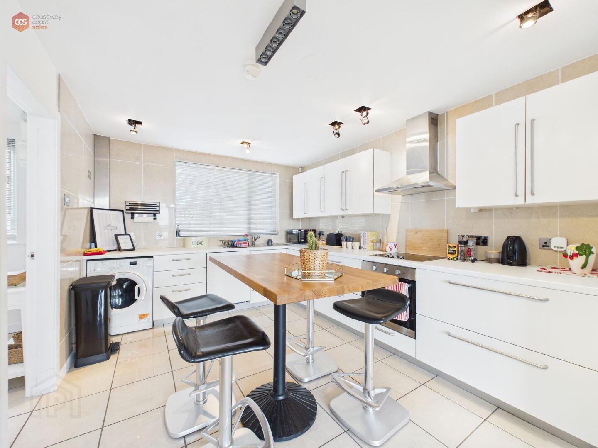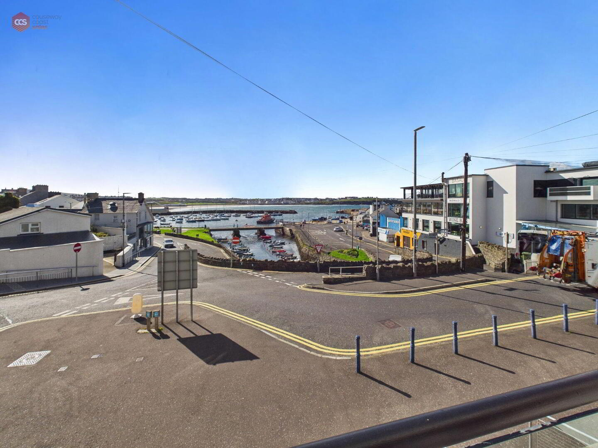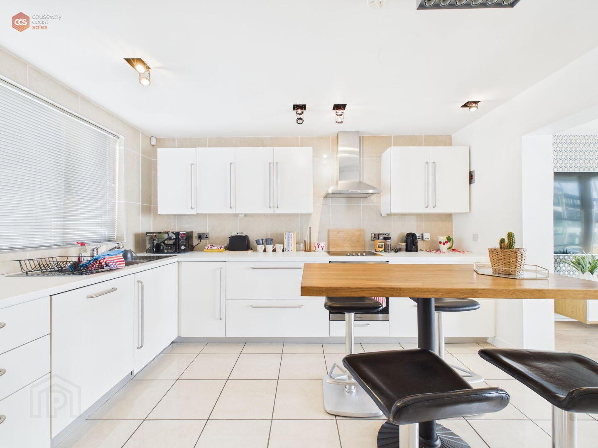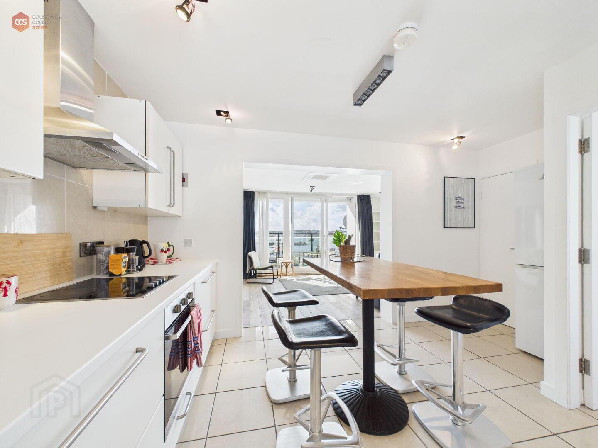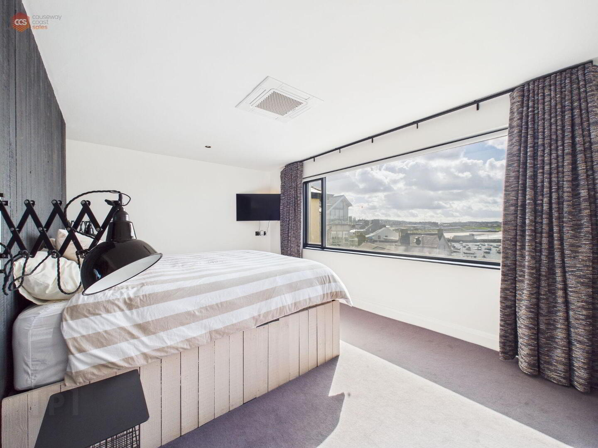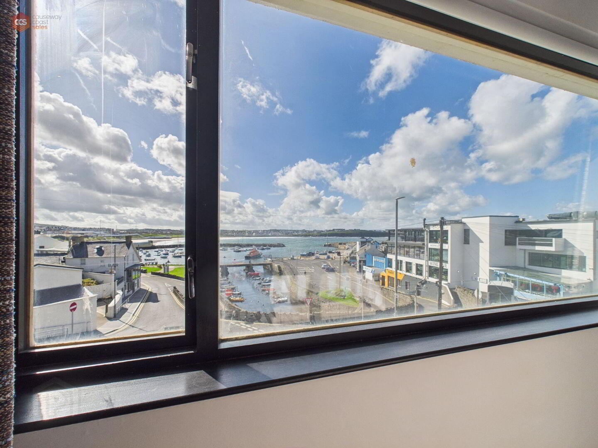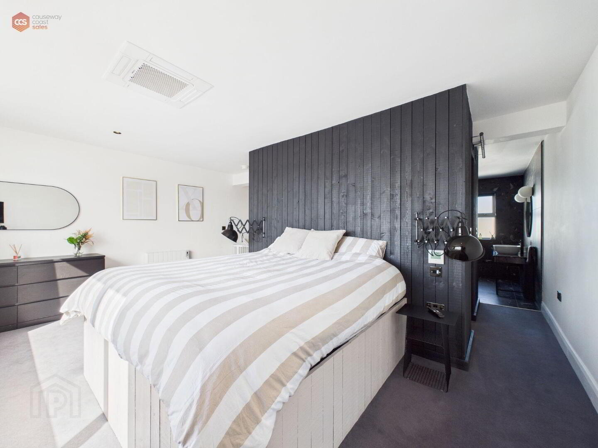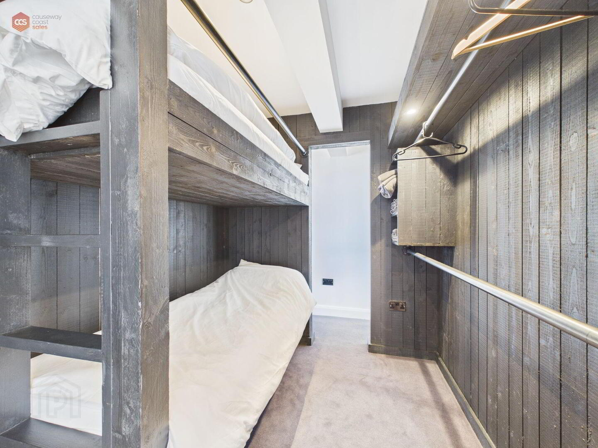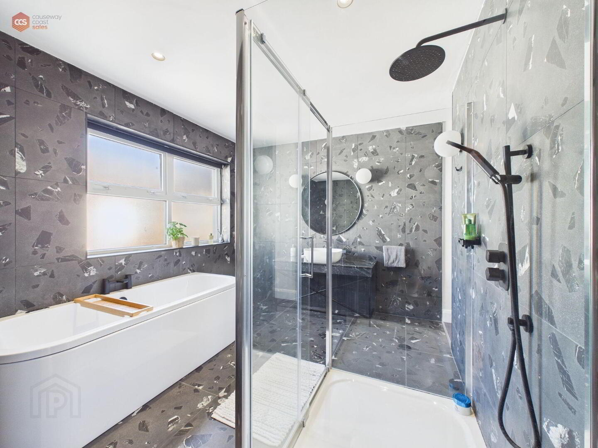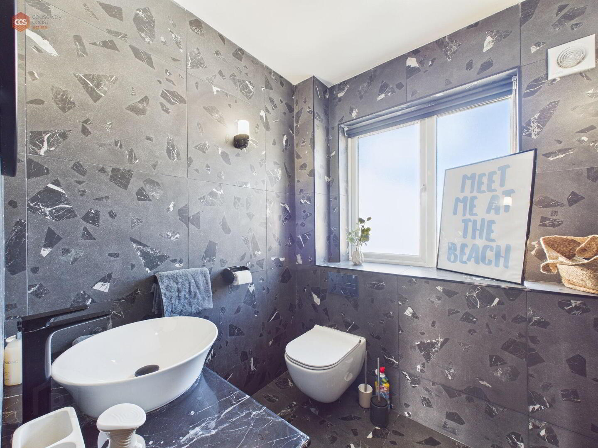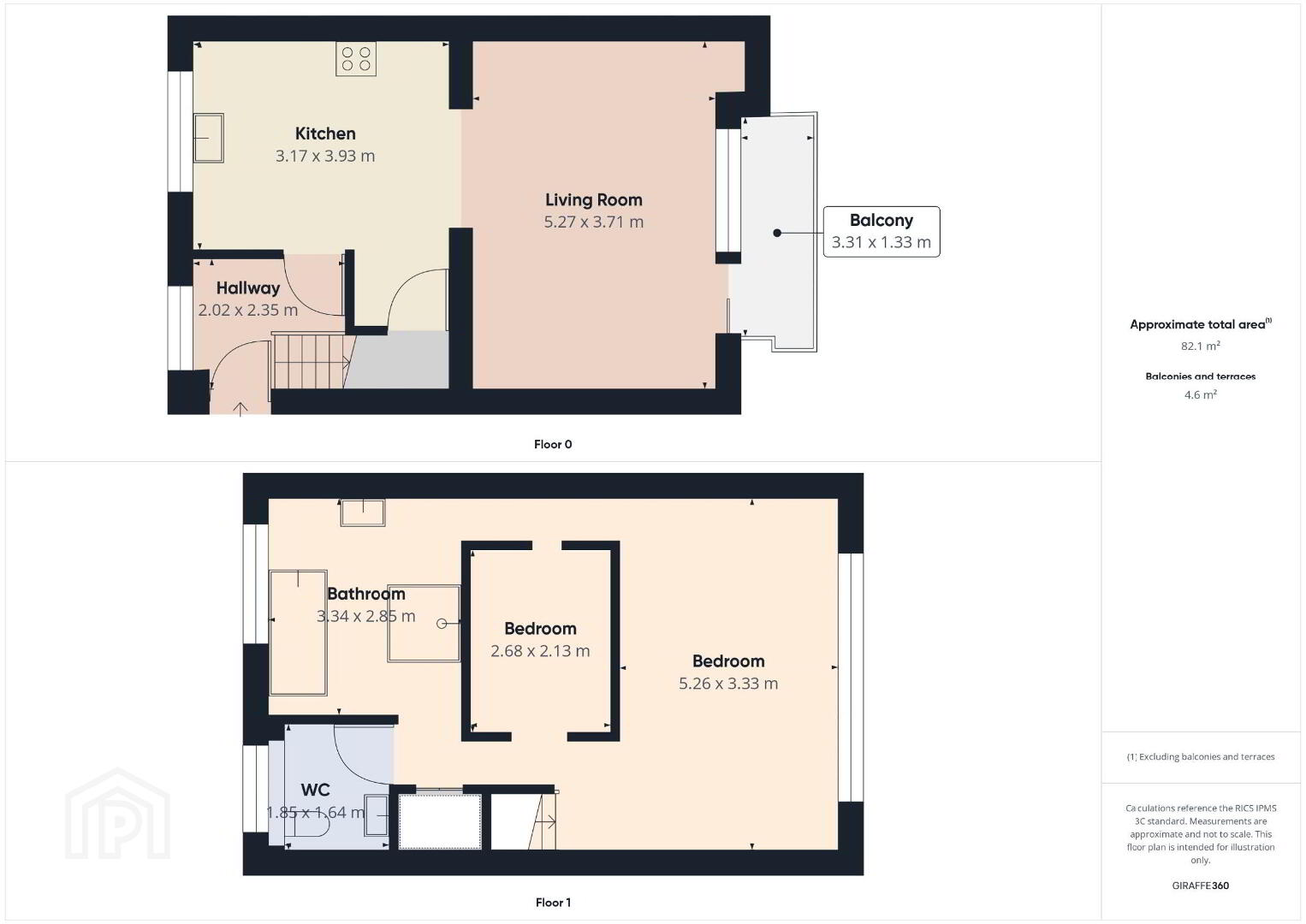For sale
2d Ramore Street, Portrush, BT56 8BD
Offers Over £325,000
Property Overview
Status
For Sale
Style
Apartment
Bedrooms
1
Bathrooms
1
Receptions
1
Property Features
Tenure
Not Provided
Energy Rating
Heating
Electric Heating
Broadband Speed
*³
Property Financials
Price
Offers Over £325,000
Stamp Duty
Rates
£946.28 pa*¹
Typical Mortgage
Additional Information
- Duplex Apartment
- Off-street parking
- Prime Location
- Uninterrupted Sea Views
- Electric Heating
2d Ramore Street - One and half bedroom duplex apartment.
Causeway Coast Sales is proud to present, 2d Ramore Street, Portrush. Situated in the heart of Portrush, this charming one-and-a-half-bedroom duplex apartment offers amazing, uninterrupted views over Portrush Harbour. Perfectly positioned to enjoy everything the North Coast has to offer, this property combines coastal living with everyday convenience.The apartment is set across two levels, benefiting from electric heating throughout and the added advantage of off-street parking - a rare find in such a central location. Inside, the home offers comfortable living accommodation with plenty of natural light, making the most of its prime harbour-front aspect.
Just a short stroll from Portrush Main Street, residents will find a wide range of shops, cafés, and restaurants on their doorstep.
Excellent transport links are also nearby, with Portrush train station within walking distance, providing direct connections to Belfast and Derry/Londonderry.
Whether as a permanent home, a holiday retreat, or an investment opportunity, this apartment is an excellent chance to secure a property in one of Northern Ireland's most sought-after coastal towns.
Rates: £950 per annum (approx).
Electricity supply: Mains
Heating: Electric
- Entrance hall 2.32m x 2.04m
- Bright and welcoming entrance hallway. uPVC window. Tiled flooring. Carpeted stairs to first floor.
- Kitchen 3.92m x 3.17m
- Fully fitted kitchen with high- and low-level storage. Integrated appliances. uPVC window. Tiled flooring and partially tiled walls. Open plan access into living room.
- Living room 3.71m x 5.28m
- uPVC glass sliding door access to balcony overlooking Portrush Harbour. Wooden flooring throughout. Multiple power points throughout.
- FIRST FLOOR:
- Master bedroom 3.33m x 5.26m
- Spacious master bedroom. Feature uPVC window to allow natural lighting. Carpeted flooring. Multiple power points throughout.
- Bedroom 1 2.26m x 2.73m
- Secondary cabin space with two single bunks. Wardrobe storage and rail. Wooden feature walls.
- Bathroom 2.85m x 3.34m
- Fully tiled, wet-room style bathroom. Stylish wash hand basin. Freestanding bath. Frosted glass uPVC window.
- WC 1.63m x 1.87m
- Separate, fully-tiled WC. Wall mounted toilet. Wash hand basin with storage. Frosted glass uPVC window.
Travel Time From This Property

Important PlacesAdd your own important places to see how far they are from this property.
Agent Accreditations


