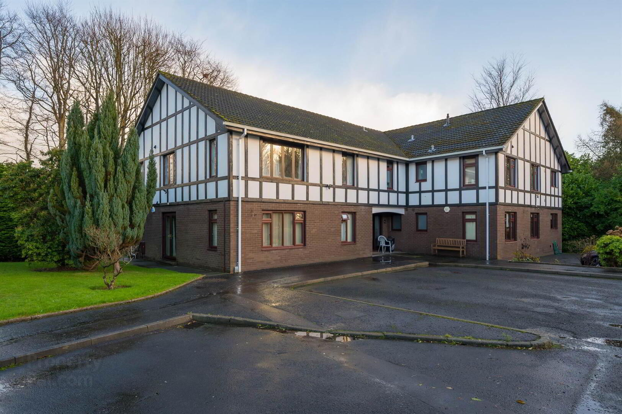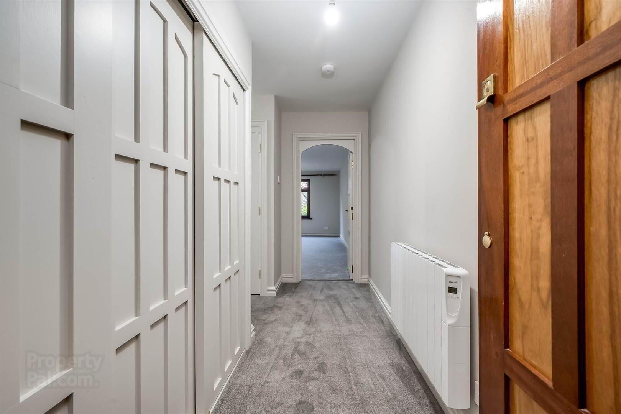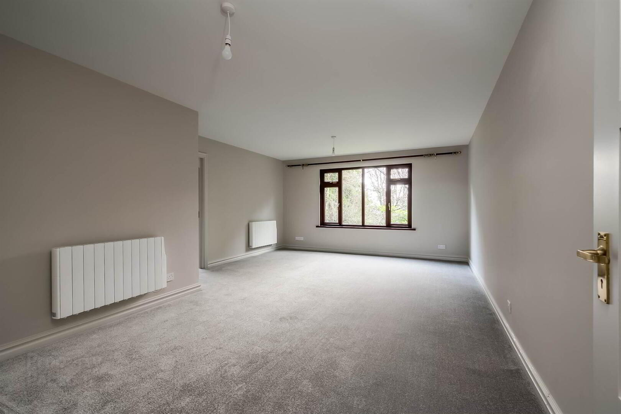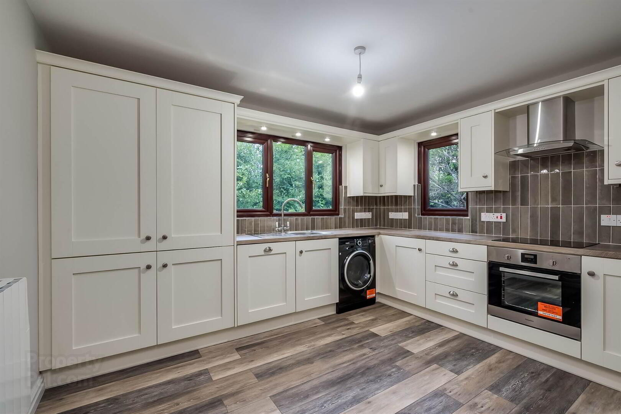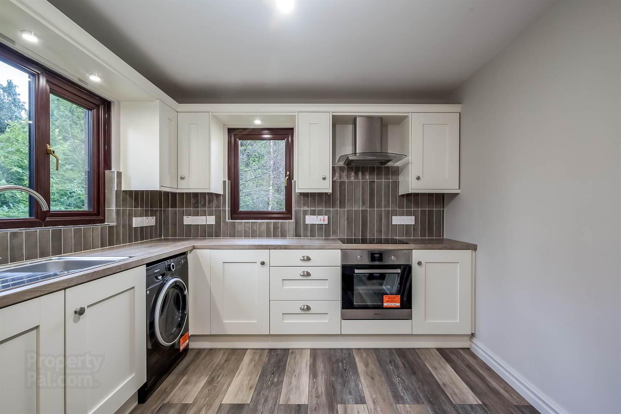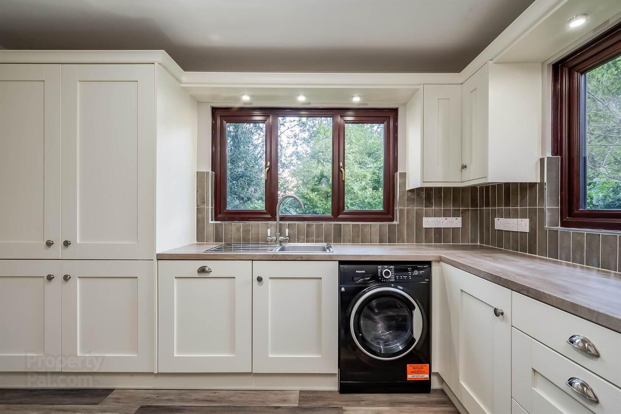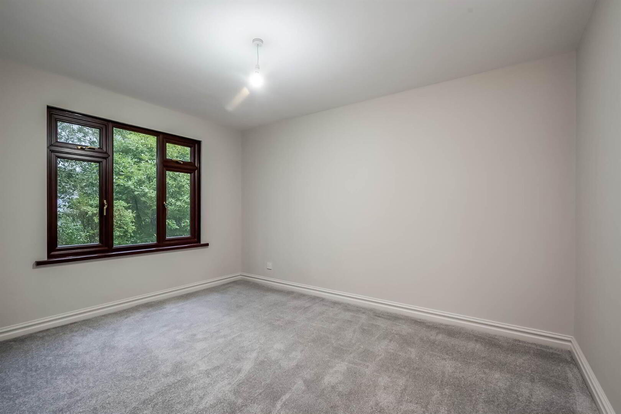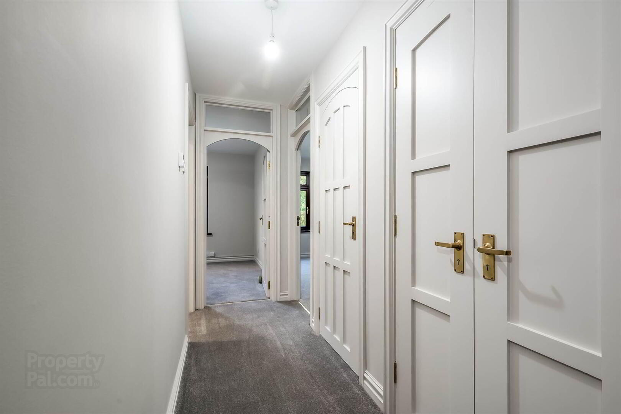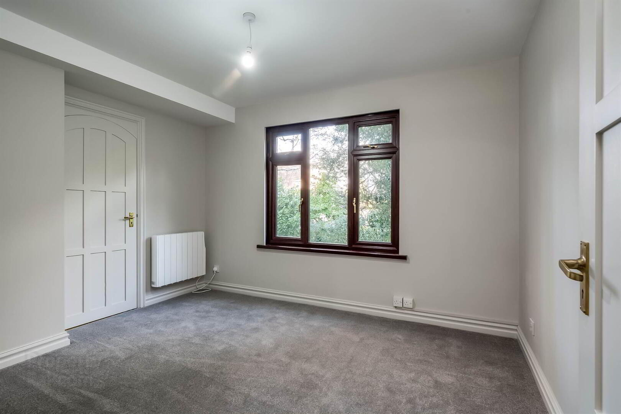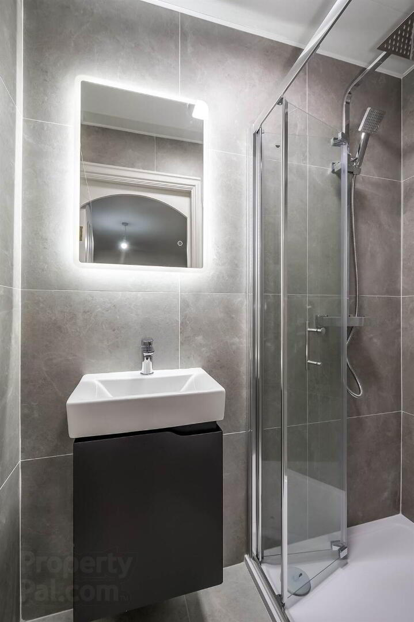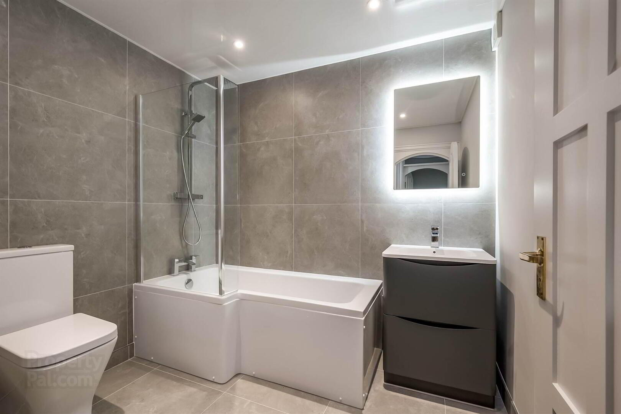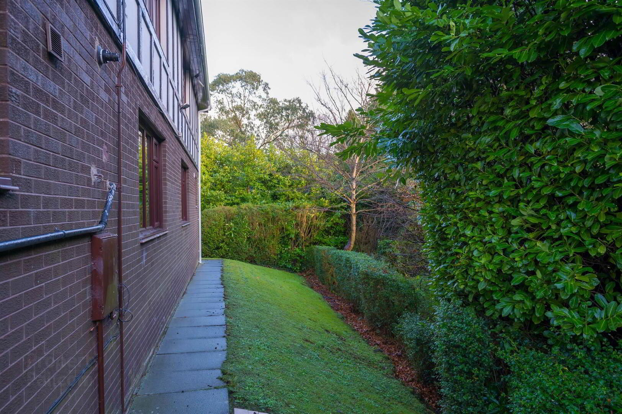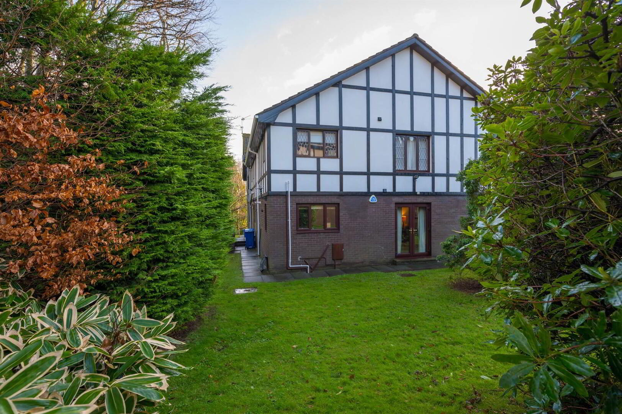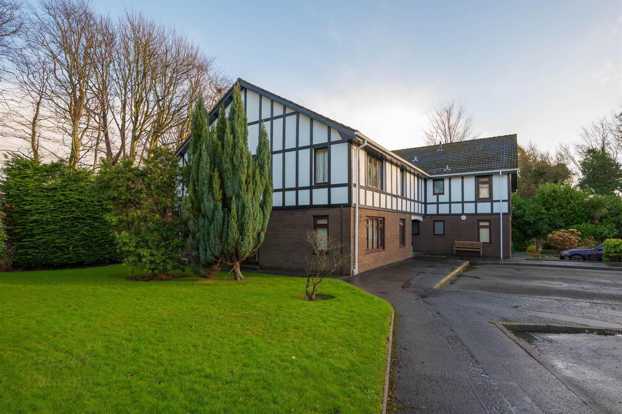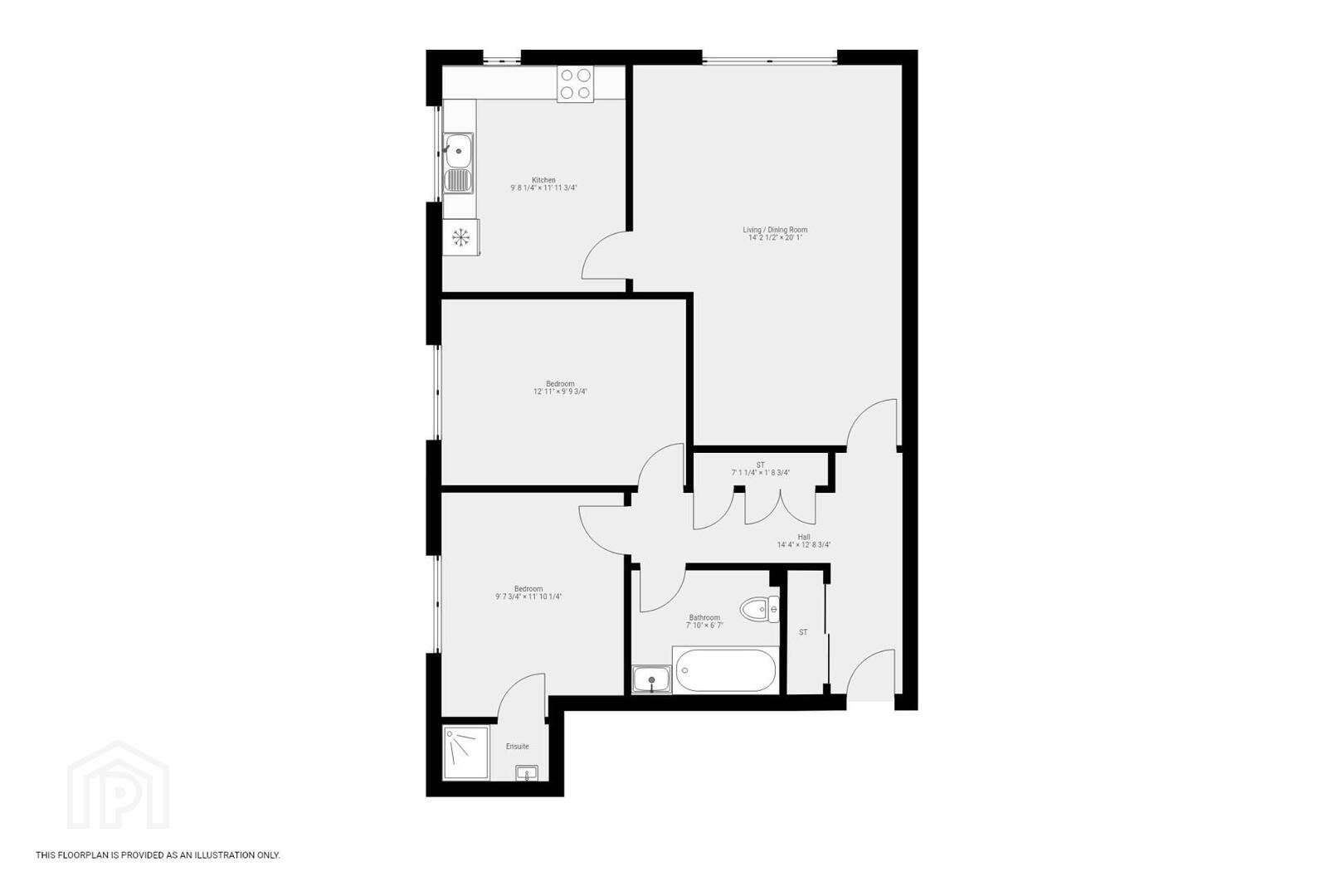For sale
2c Newforge Grange, Malone, Belfast, BT9 5QB
Offers Over £264,950
Property Overview
Status
For Sale
Style
Apartment
Bedrooms
2
Receptions
1
Property Features
Tenure
Leasehold
Energy Rating
Heating
Electric Heating
Broadband Speed
*³
Property Financials
Price
Offers Over £264,950
Stamp Duty
Rates
£1,390.99 pa*¹
Typical Mortgage
Additional Information
- Newly Renovated Two Bedroom, Ground Floor Apartment, Ready for any New Buyer to Move in
- Communal Hall
- Entrance Hall with Cloaks Cupboards
- Good Sized Lounge with Dining Area
- Modern Fitted Kitchen with Range of Integrated Appliances
- Two Excellent Sized Bedrooms, One with Ensuite Shower Room
- Modern Bathroom
- Electric Heating (Wi-Fi controlled and programmable fluid filled radiators)
- Communal Gardens, Resident and Visitor Parking
- Low Maintenance Accommodation Suitable to a Wide Variety of Purchasers, Convenient to a Range of Local Amenities
Briefly the accommodation comprises; entrance hall with cloaks cupboards, good sized lounge with dining area, new modern fitted kitchen with range of integrated appliances, two good sized bedrooms (one with ensuite) and a modern bathroom.
Furthermore the property benefits from a newly fitted electric heating system, guest and resident parking and communal gardens.
In an area of consistently high demand and of interest to a broad spectrum of potential viewers, early viewing is encouraged.
Ground Floor
- Hardwood front door to . . .
- ENTRANCE HALL:
- Cloaks cupboards and airing cupboard.
- LOUNGE:
- 4.32m x 6.12m (14' 2" x 20' 1")
- MODERN FITTED K ITCHEN & CASUAL DINING AREA:
- 2.95m x 3.35m (9' 8" x 11' 0")
Range of high and low level units, wood effect work surfaces, integrated fridge freezer, integrated dishwasher, integrated hob and oven, stainless steel extractor fan, integrated washer/dryer, part tiled walls, laminate wood effect floor, tiled floor. - BEDROOM (1):
- 3.94m x 2.74m (12' 11" x 9' 0")
- ENSUITE SHOWER ROOM:
- White suite comprising vanity unit with wash hand basin, fully tiled walls, ceramic tiled floor, extractor fan, panelled ceiling.
- BEDROOM (2):
- 2.92m x 3.05m (9' 7" x 10' 0")
- MODERN BATHROOM:
- White suite comprising low flush wc, vanity unit with wash hand basin, panelled bath with shower over, part tiled walls, panelled ceiling, ceramic tiled floor, extractor fan.
Management company
- Bennetts.
MANAGEMENT CHARGE: £1000 per annum.
Directions
Leaving Belfast on the Malone Road turn left into Newforge Lane at the junction with Balmoral Avenue. Newforge Grange is on the left hand side.
--------------------------------------------------------MONEY LAUNDERING REGULATIONS:
Intending purchasers will be asked to produce identification documentation and we would ask for your co-operation in order that there will be no delay in agreeing the sale.
Travel Time From This Property

Important PlacesAdd your own important places to see how far they are from this property.
Agent Accreditations



