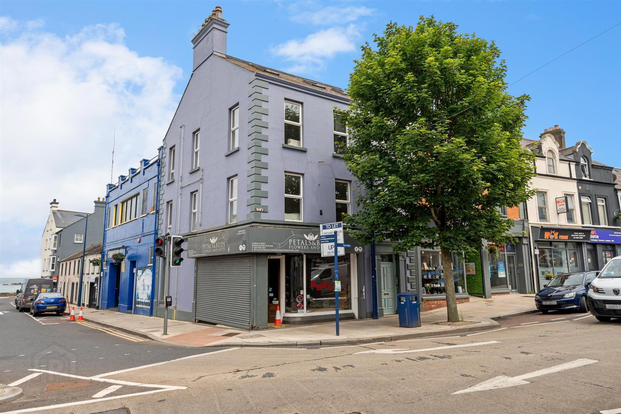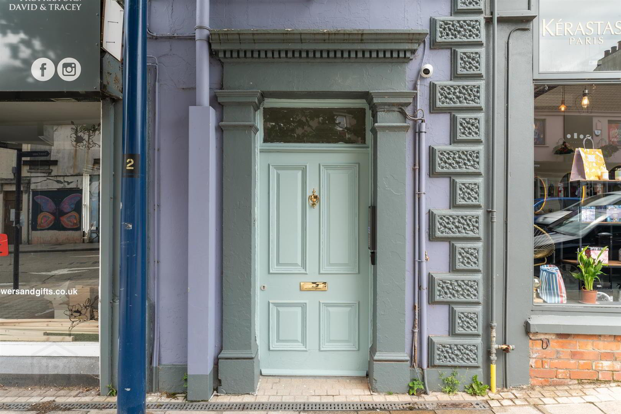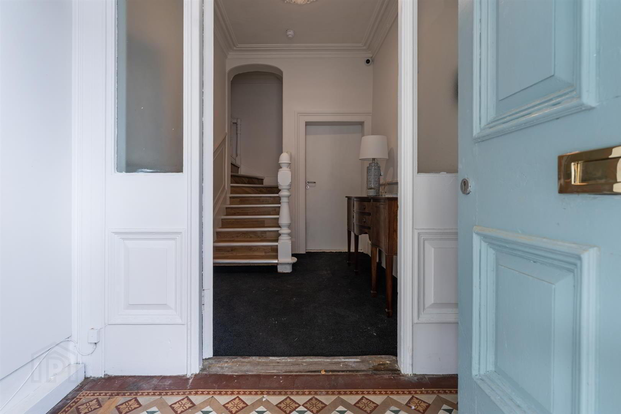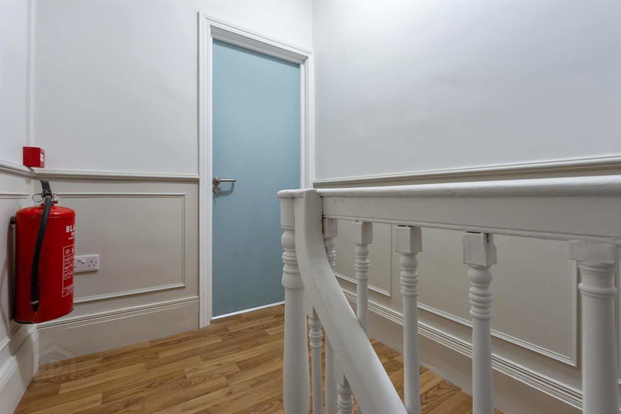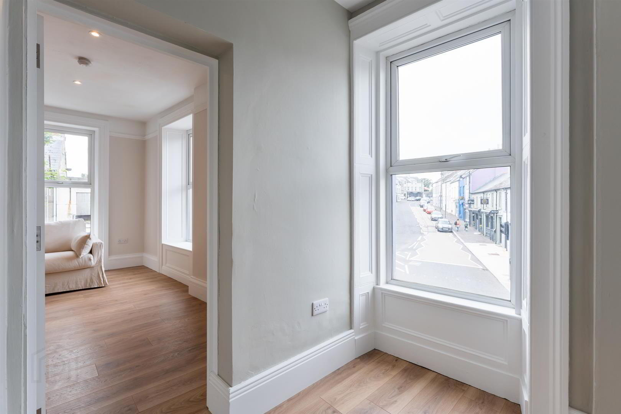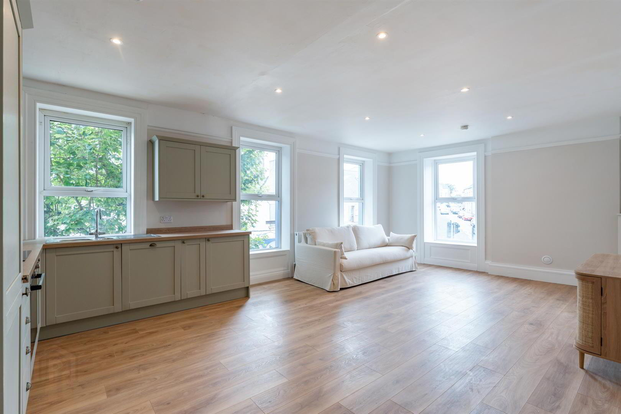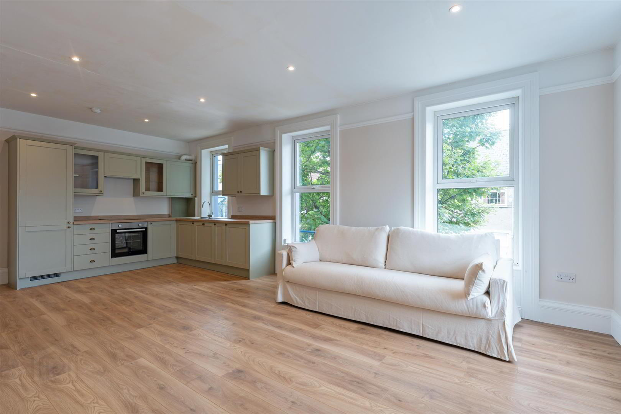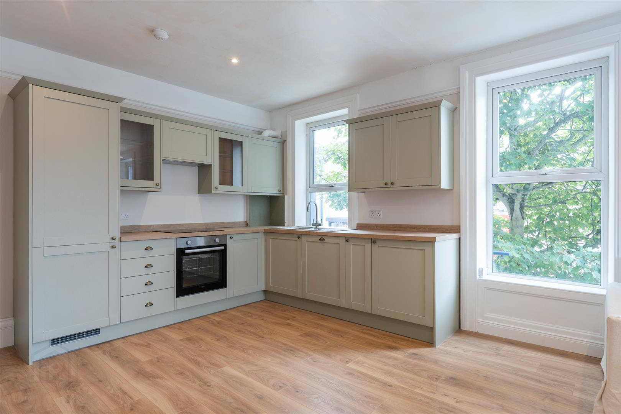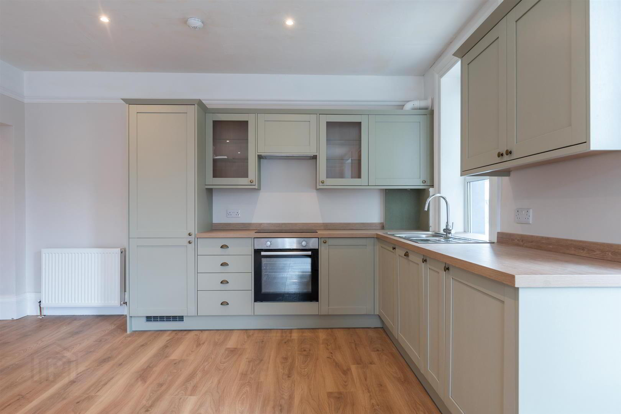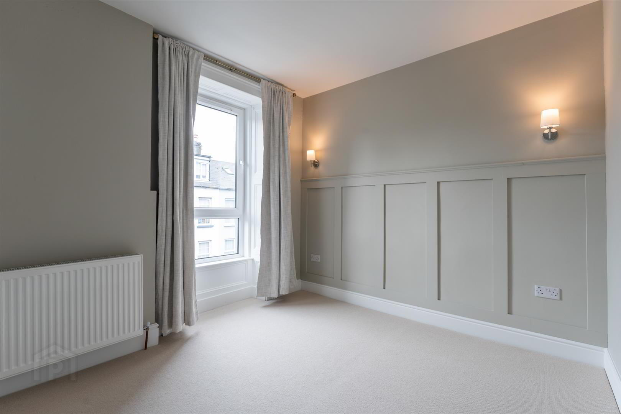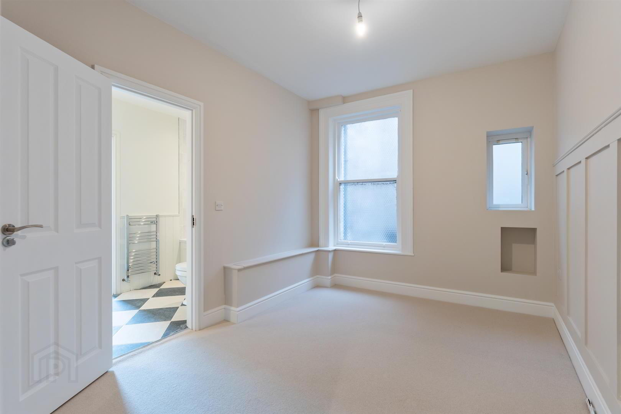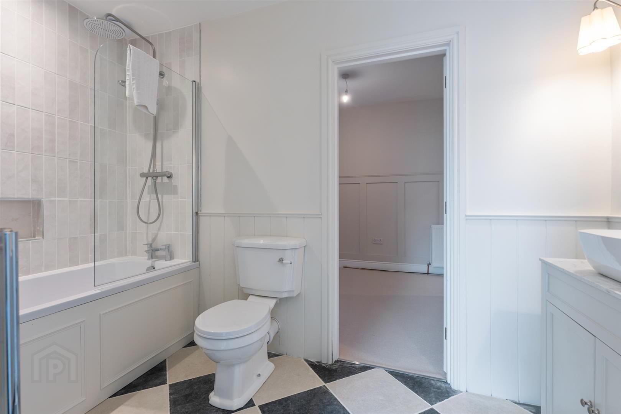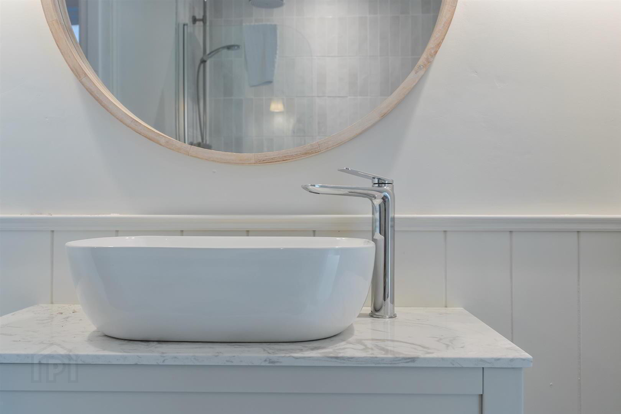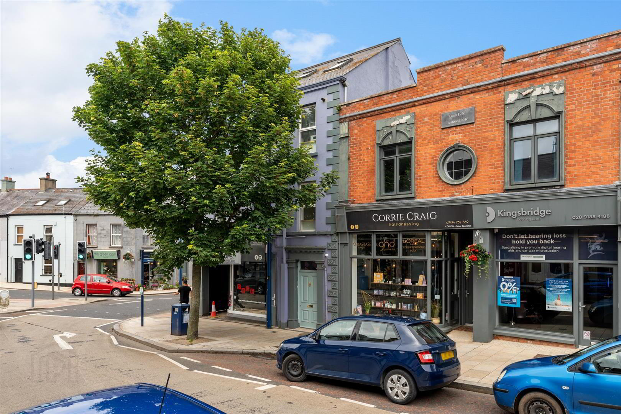To let
Updated 1 day ago
2a High Street, Donaghadee, BT21 0AA
£950 per month
Property Overview
Status
To Let
Style
Apartment / Flat
Bedrooms
2
Bathrooms
1
Receptions
1
Property Features
Furnishing
Partially furnished
Broadband
*³
Property Financials
Deposit
£950
Additional Information
- Beautifully Renovated Apartment In The Heart Of Donaghadee
- Two Well Proportioned Double Bedrooms With Wall Panelling Detail
- Open Plan Kitchen/Living/Dining Room With Modern Kitchen And A Full Range Of Integrated Appliances
- Within Minutes Of Donaghadee Seafront, Promenade And All Local Amenities
- Gas Fired Central Heating And Video Intercom System
- Finished And Decorated To A High Standard Throughout
- Luxury Bathroom With White Suite
- Viewing Is Highly Recommended For This Stunning Apartment
Upon entering, you are greeted by a spacious open plan kitchen, living, and dining area, designed to create a warm and inviting atmosphere. The kitchen is equipped with a full range of integrated appliances, making it a delight for any culinary enthusiast. The dual aspect views of the town provide a picturesque backdrop, allowing natural light to flood the space throughout the day.
This apartment features two generously sized double bedrooms, each designed with comfort in mind. The luxury bathroom, complete with a stylish white suite, adds a touch of elegance to the home.
Conveniently located just minutes from the seafront, promenade, and a variety of shops, restaurants, and bars, this property offers an enviable lifestyle. Whether you are looking to enjoy leisurely strolls along the coast or indulge in the local dining scene, everything you need is right at your doorstep.
This luxury apartment is not just a home; it is a lifestyle choice, perfect for those seeking a blend of comfort, style, and convenience in one of Northern Ireland's most charming coastal towns. Don't miss the opportunity to make this stunning property your own.
- Communal Hall
- Tiled flooring, video entry system.
- Accommodation Comprises:
- Entrance Hall
- Wood laminate flooring.
- Kitchen/Living/Dining Room 7.08 x 4.26 (23'2" x 13'11")
- Modern range of high and low level units, laminate work surfaces, one and a quarter stainless steel sink with mixer tap and built in drainer, integrated dishwasher, integrated washing machine, integrated fridge/freezer, integrated oven, four ring hob and extractor fan, wood laminate flooring, recessed spotlighting, dual aspect views.
- Bedroom 1 3.50 x 2.71 (11'5" x 8'10")
- Double room, wall panelling.
- Bedroom 2 3.14 x 2.95 (10'3" x 9'8")
- Double bedroom, wall panelling.
- Bathroom
- White suite comprising panelled bath with mixer tap, shower enclosure with overhead shower and glazed screen, vanity unit with mixer tap and storage, low flush wc, part tiled walls, tiled flooring, extractor fan, recessed spotlighting.
Travel Time From This Property

Important PlacesAdd your own important places to see how far they are from this property.
Agent Accreditations



