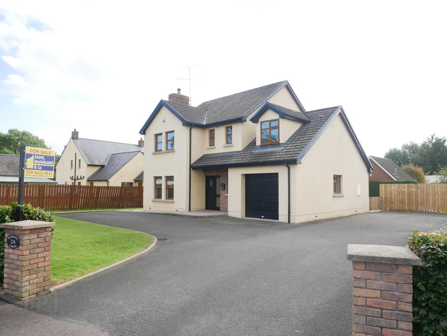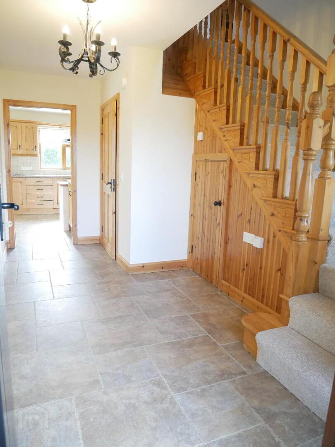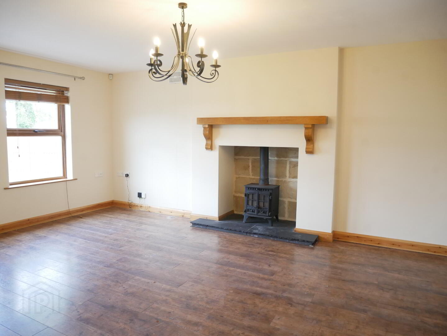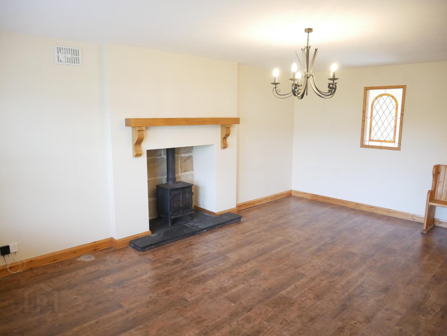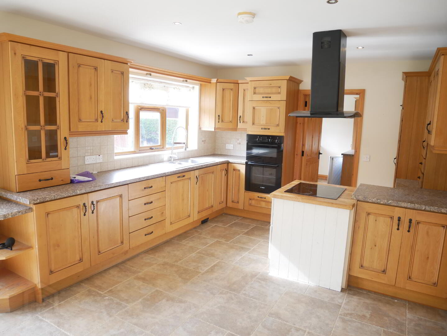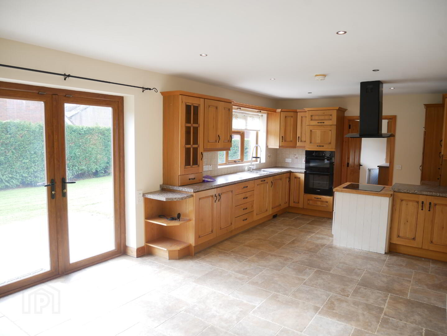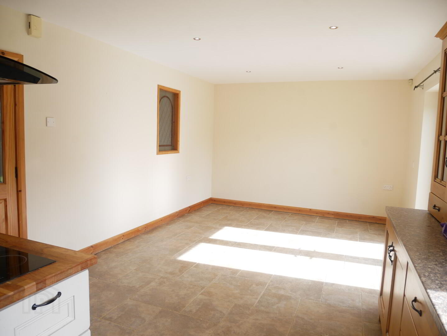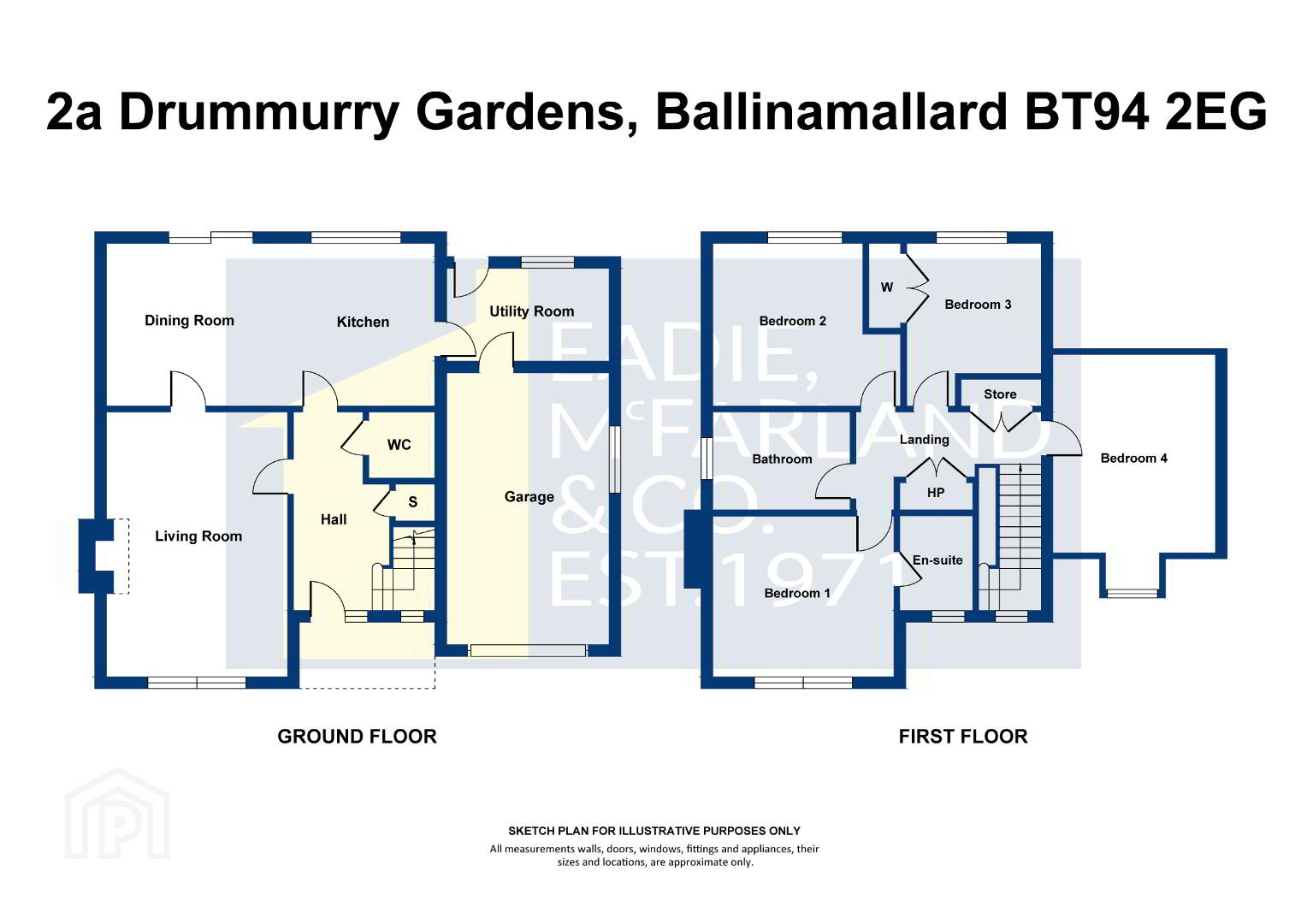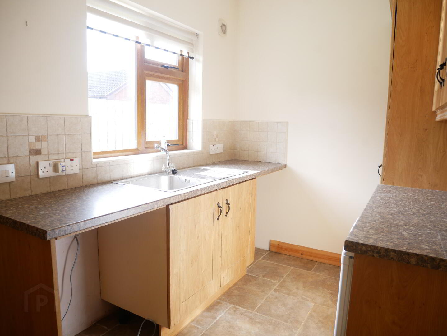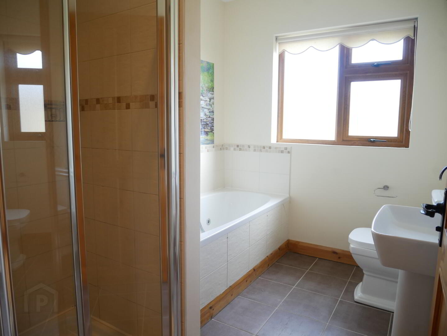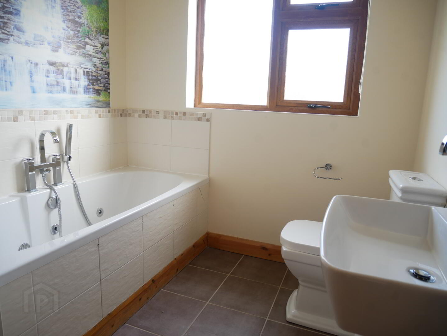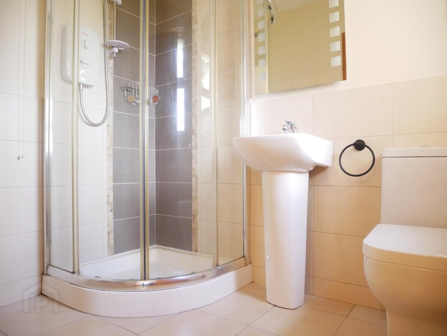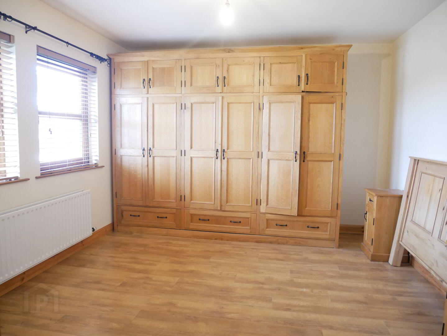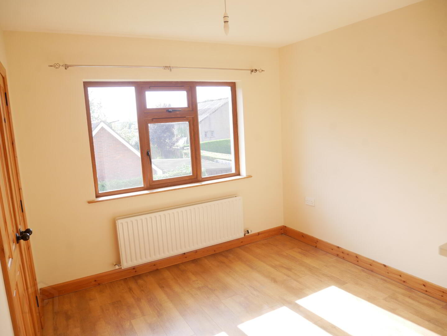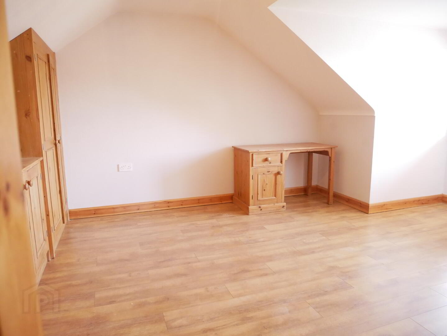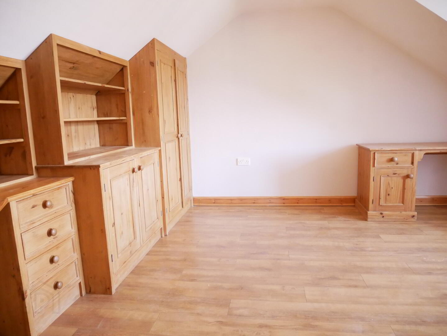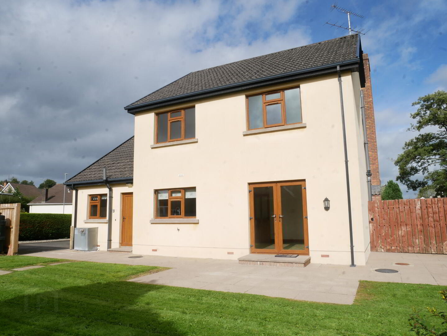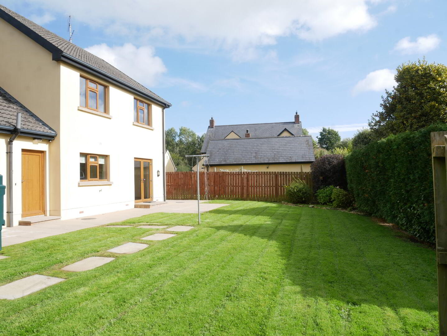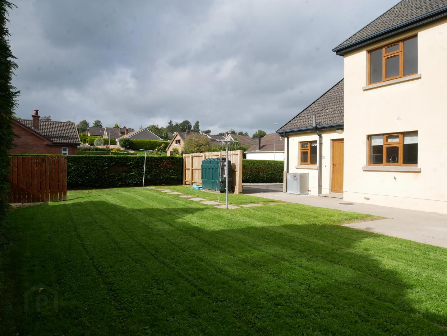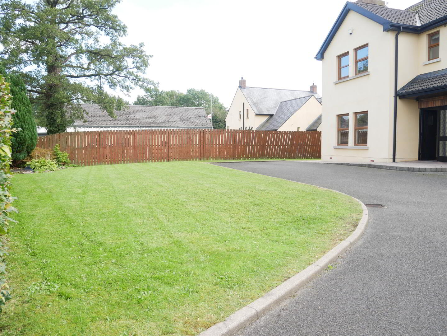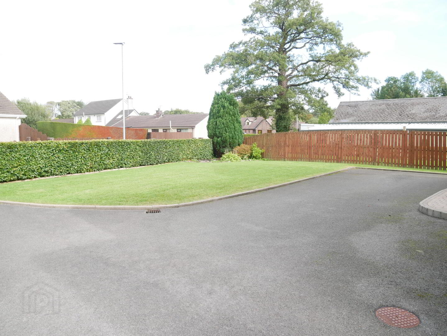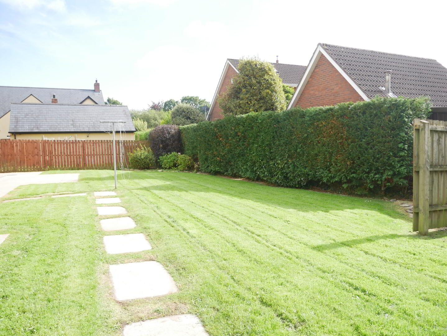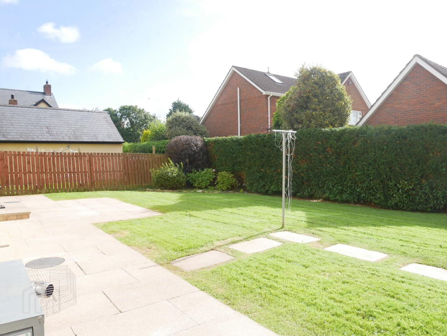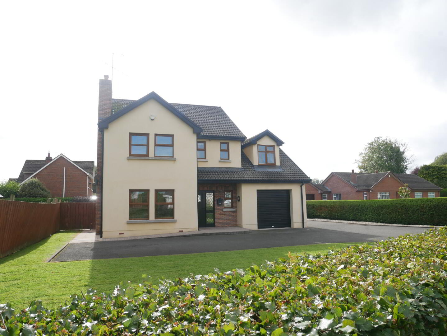2a Drummurry Gardens, Ballinamallard, BT94 2EG
Offers Over £255,000
Property Overview
Status
For Sale
Style
Detached House
Bedrooms
4
Bathrooms
2
Receptions
1
Property Features
Tenure
Not Provided
Heating
Oil
Broadband Speed
*³
Property Financials
Price
Offers Over £255,000
Stamp Duty
Rates
£1,451.40 pa*¹
Typical Mortgage
Additional Information
- Excellent condition throughout
- 4 Bedrooms (1 ensuite)
- Integrated Garage
- Underfloor heating (Ground floor)
- Concrete slab first floor
- UPVC double glazing facia and guttering
- Recently installed condensing oil boiler
- Conveniently located a short stroll from Ballinamallard village
4 BEDROOM DETACHED HOUSE
This beautifully maintained four-bedroom detached home in the heart of Ballinamallard village offers spacious, modern living with traditional charm. Featuring a large lounge with cast iron stove, a deluxe kitchen with integrated appliances and French doors to the garden, plus a utility room and integrated garage, the ground floor is warmed by underfloor heating. Upstairs includes four well appointed bedrooms one with ensuite and a luxurious family bathroom. Outside, the property boasts a generous tarmac driveway, manicured front lawn, and a fully enclosed rear garden with patio. With UPVC double glazing, a recently installed condensing oil boiler, and concrete slab first floor construction, this turnkey home combines comfort, efficiency, and convenience in a peaceful village setting a short drive from the island town of Enniskillen.
Accommodation Details:
Ground Floor: Spaciousentrance hall with tiled floor, understairs storage and wc comprising wc, whb with tiled splashback, extractor fan.
Lounge: 18'8" x 13'1" Recess housing black cast iron stove with slate hearth, wood laminate floor, stained glass feature window.
Kitchen/Dining: 23'2" x 11'7" Fully fitted with an extensive range of eye and low level delux solid wood units, concealed underlighting, pelmet with lighting, 1 1/2 bowl stainless steel sink unit with mixer tap, tiled around worktops, built in double eye level electric oven, electric hob with cooker hood over,integrated fridge, integrated dishwasher, tiled floor, French doors leading to rear.
Utility Room: 11'6" x 6'8" Fitted with a range of eye and low level units, stainless steel sink unit with mixer tap, tiled around worktops, space for washing machine ,tumble dryer and freezer, tiled floor.
Integrated Garage: 19'4" x 11'7" with electric roller door, power and light.
Pine Staircase to:
First floor landing: with double airing cupboard, double storage cupboard, access to roofspace via slingsby style ladder.
Bedroom 1: 13 x 11'7" Pine fitted furniture, wood laminate floor, ensuite comprising fully tiled walk in electric shower cubicle, wc, whb, half tiled walls, tiled floor, chrome heated towel rail, extractor fan.
Bedroom 2: 17'2" (including bay) x 11'7" with a range of built in rustic pine bedroom furniture, wood laminate floor.
Bedroom 3: 11'8" x 10'8" with rustic pine, fitted furniture, wood laminate floor.
Bedroom 4: 9'7" x 9'5" built in double wardrobe, wood laminate floor.
Bathroom: Fully tiled walk in mains shower cubicle, bath with telephone hand shower attachment and tiled surround,wc, whb, tiled splashback, chrome heated towel rail, tiled floor, extractor fan.
Exterior: The property is approached via a spacious tarmac driveway with turning circle and parking for several vehicles. Laid in lawn to front bordered by manicured hedge.
To the property's rear is a good sized garden laid in lawn together with a paved patio area.
Fully enclosed via hedging and closeboard fencing.
Travel Time From This Property

Important PlacesAdd your own important places to see how far they are from this property.
Agent Accreditations




