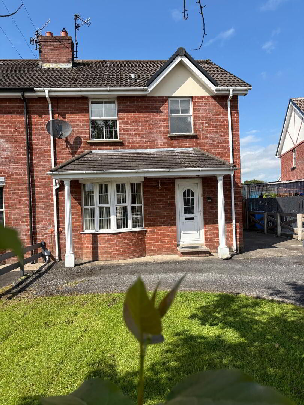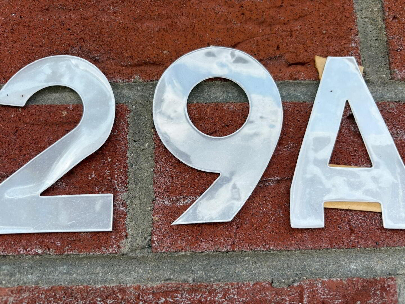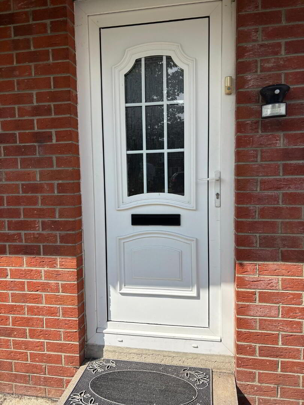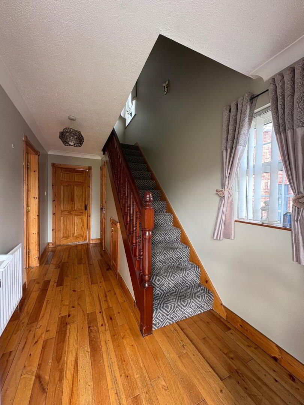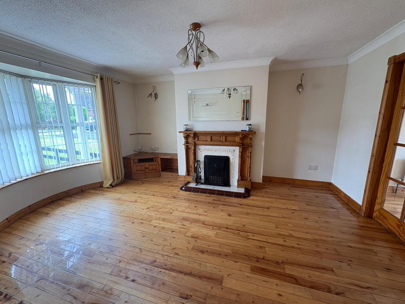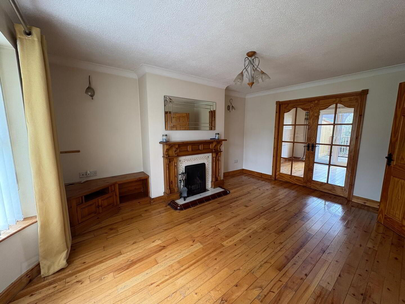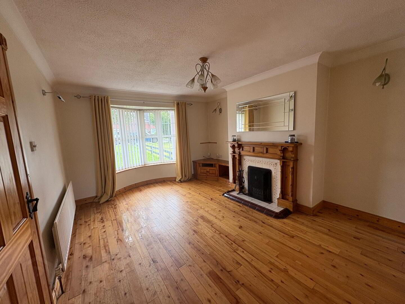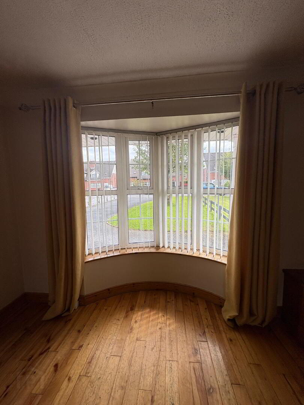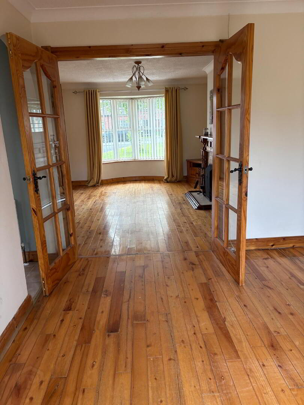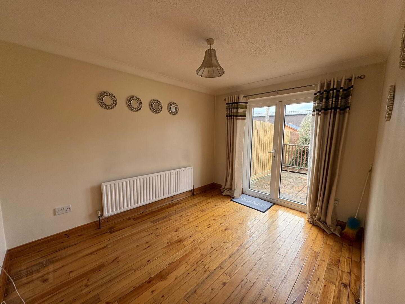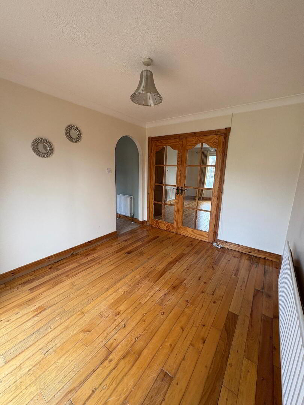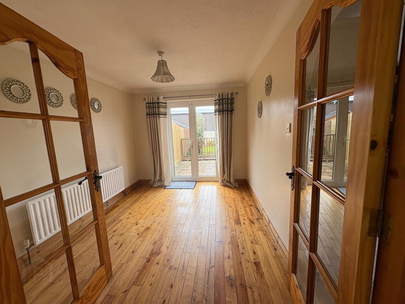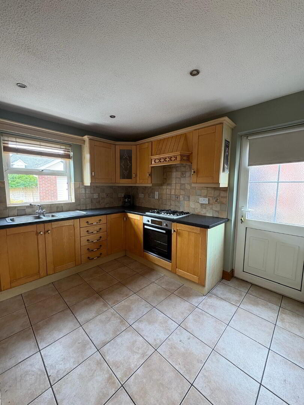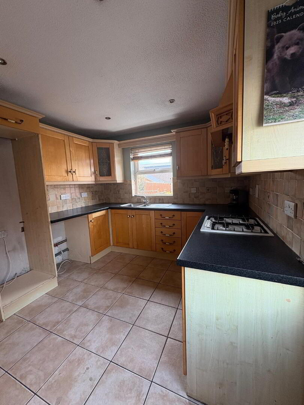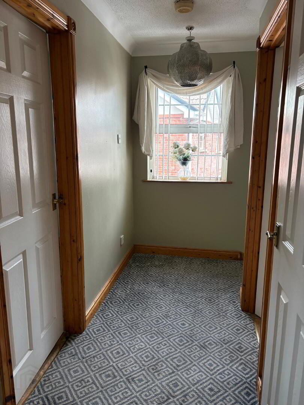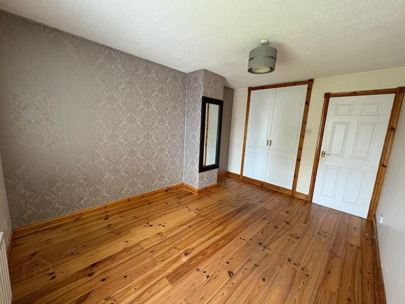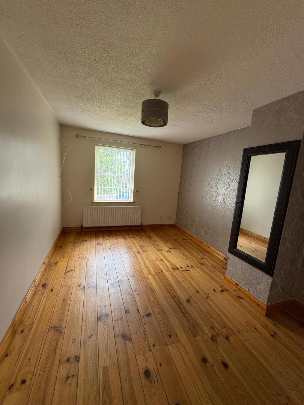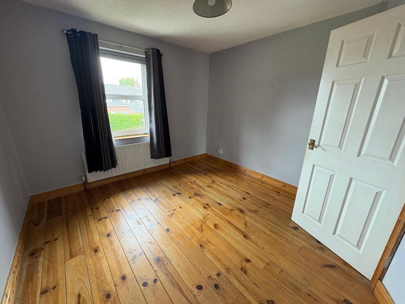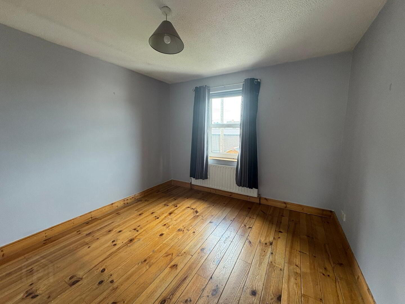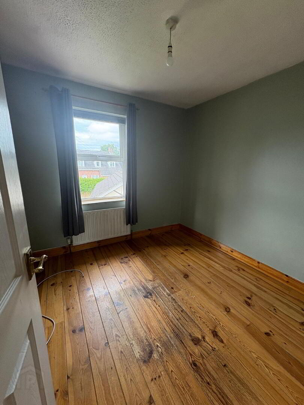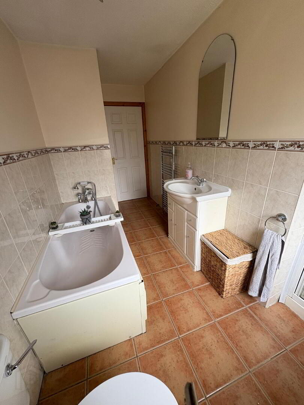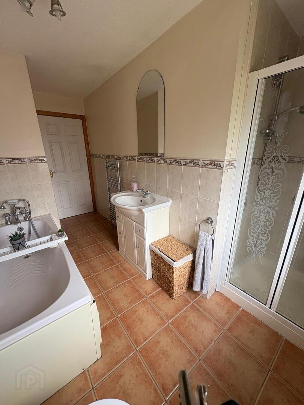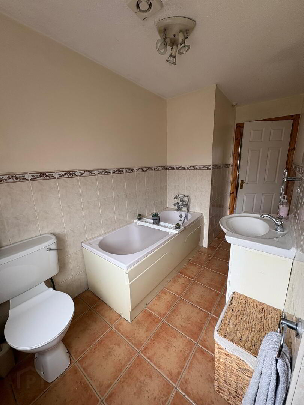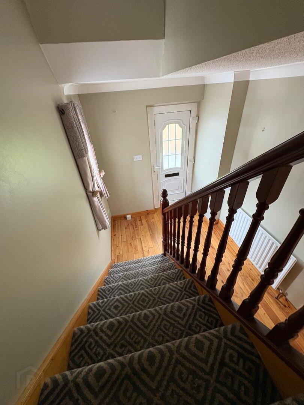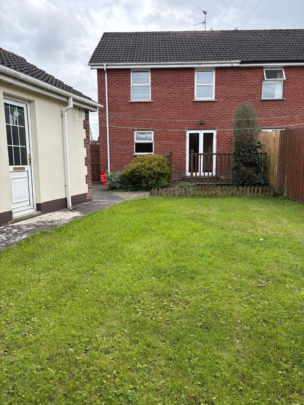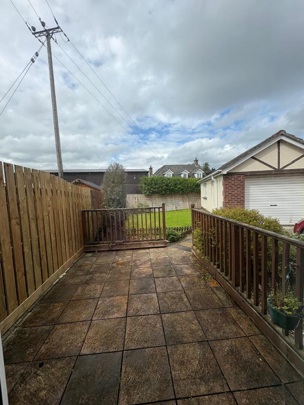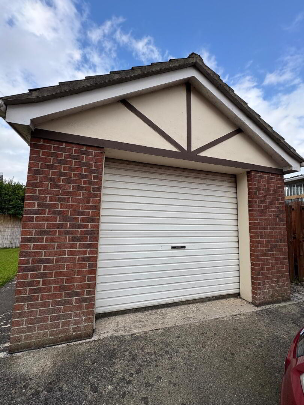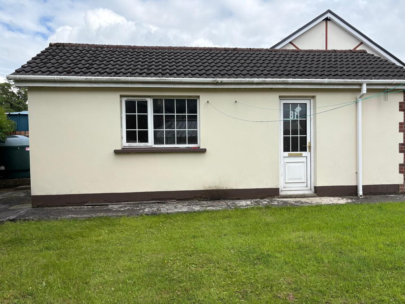29a Carricklynn Avenue, Strabane, BT82 9BF
Offers Around £179,000
Property Overview
Status
For Sale
Style
Semi-detached House
Bedrooms
3
Bathrooms
2
Receptions
1
Property Features
Size
108 sq m (1,162.5 sq ft)
Tenure
Freehold
Heating
Oil
Broadband
*³
Property Financials
Price
Offers Around £179,000
Stamp Duty
Rates
£1,107.98 pa*¹
Typical Mortgage
A beautifully presented three-bedroom semi-detached home and garage measuring 108 sq metres approximately, nestled in the well-established development, conveniently located to a host of nearby amenities, Leisure Centre, shops plus only a stone throw from the By-Pass and on the Translink bus service for Strabane Town Centre, neighbouring Primary and Secondary Schools snd commuting links to Derry and Omagh.
This home is Spacious and bright, ideal for families or first-time buyers alike with its generous living room, modern kitchen-dining area with patio doors opening to a private rear garden. It enjoys well balanced bedrooms with a ample sized bathroom. Attached garage offering secure parking or additional storage/workshop space
Externally it enjoys a decent mature garden sown in seed plus a ranch style fence with a gated access to the rear leading to the garage plus mature lawn.
This property combines comfort, convenience, and charm—perfect for those looking to settle in a welcoming community with everything on your doorstep.
ENTRANCE HALLWAY
4.720 x 2.076
Pitched pine flooring, single radiator, under stairs storage unit, one single Power Point, BT outlet and coving to ceiling.
LOUNGE
3.748 x 4.731
Delightful room with bow window, feature fire surround in mahogany with tiled inset (open fire available) and tiled hearth. Built in TV unit, reach multimedia outlet, wall lights, four double power points, coving to ceiling and double doors leading to dining room.
DINING ROOM
3.849 x 2.724
Floored through from lounge single radiator one double PowerPoint and double doors leading to rear gardens and patio area.
KITCHEN
3.532 x 3.371
Fully fitted kitchen with upper lower-level units, double bowl stainless steel sink with drainer, under counter oven, gas hob with extractor fan over, tiled between units, ceramic tile to floor, three double Power Points plus appliance points and completed with spotlights to ceiling.
WC & WHB
1.099 x 1.4 87
White suite with WC and WHB, single radiator, tiled floor and partially tiled walls.
First floor
LANDING
3.8720 1.103
carpet of Florence stairwell, one single Power Point, access to attic and access to shelved airing cupboard.
BEDROOM ONE
316 x 2.579
Double room with single radiator, solid floor and two double power points.
BEDROOM TWO
3.114 x 3.228
Double room with solid wooden flooring, single radiator and two double power points.
BEROOM THREE
3.80 2.925
Double room with solid wooden flooring, single radiator, two double Power Points.
FAMILY BATHROOM
4.277 X 2.766
White suite comprising of WC, WHB in modern vanity unit, bath with mixer tap over and separate shower cubicle(electric) partially tiled walls, ceramic tile to floor, modern wall mounted heated towel rail
GARAGE
3.276 x 7.217
Extensive garage with roll up door, three double power points, window plus dual access to side and storage to the ceiling.
SPECIAL FEATURES
IDEAL LOCATION
EXTENSIVE GARDENS
GARAGE
OFCH/SOLID FUEL
OUTSIDE TAP
Travel Time From This Property

Important PlacesAdd your own important places to see how far they are from this property.
Agent Accreditations


Not Provided

