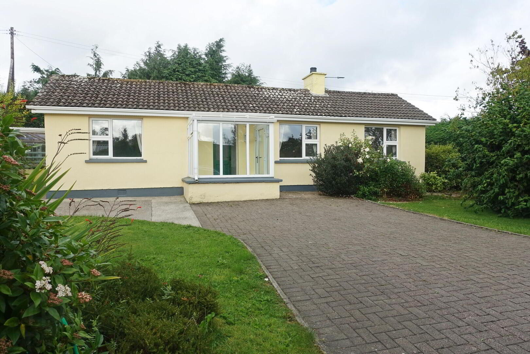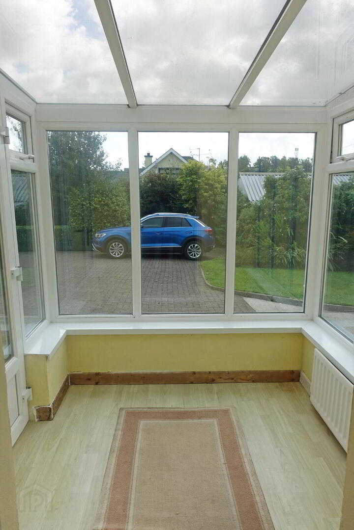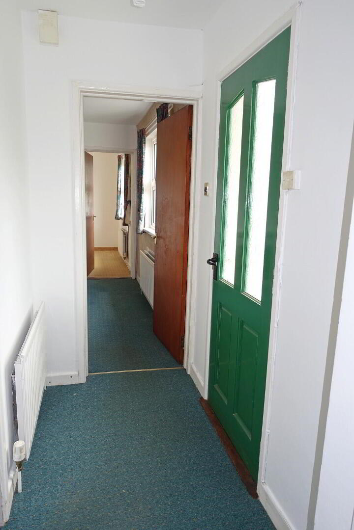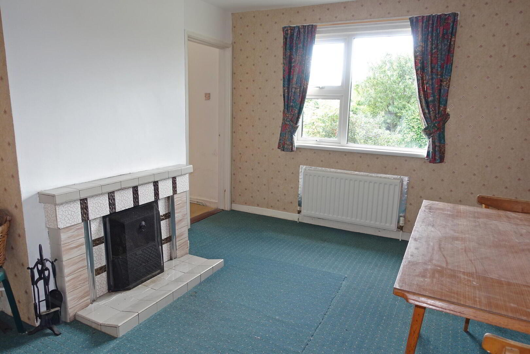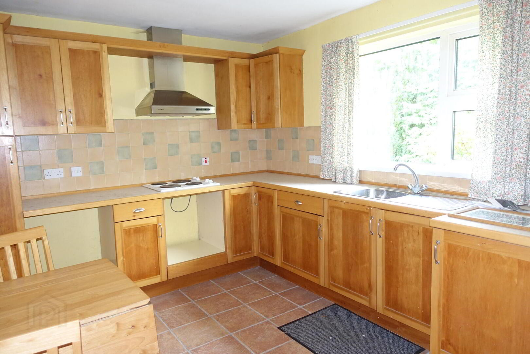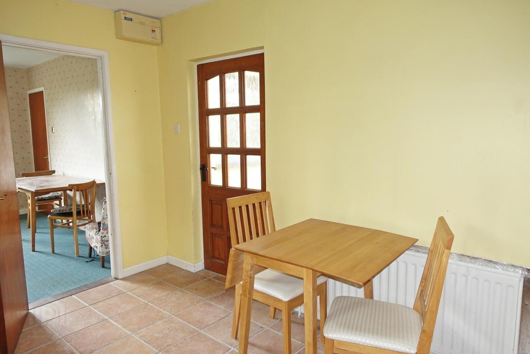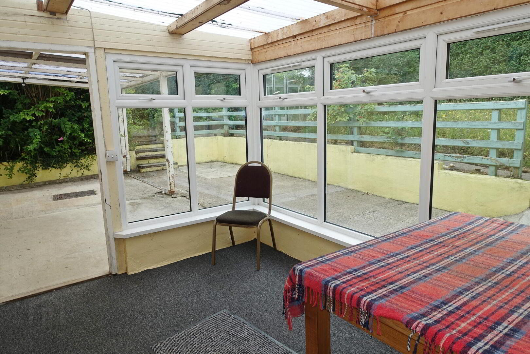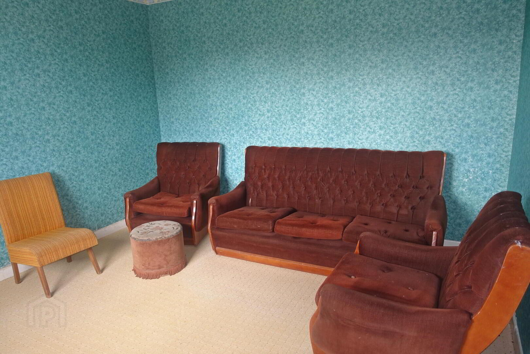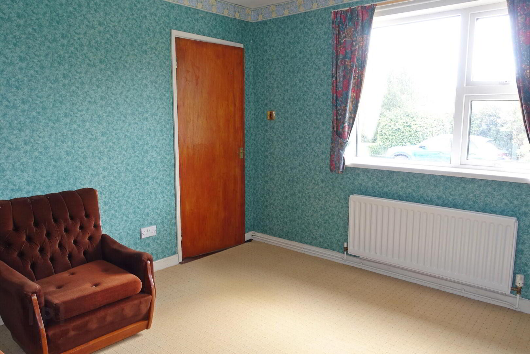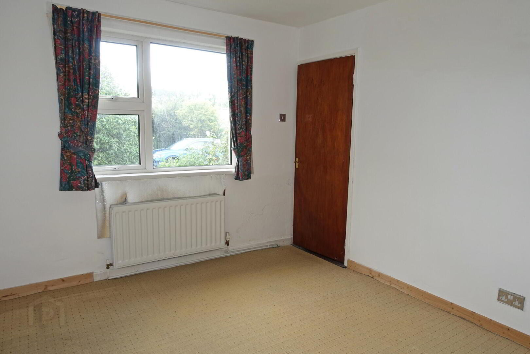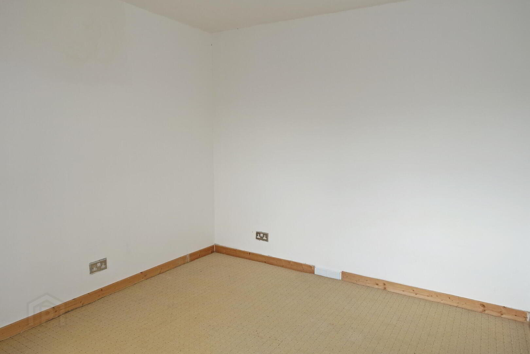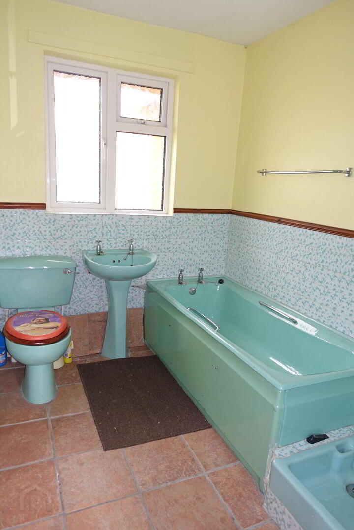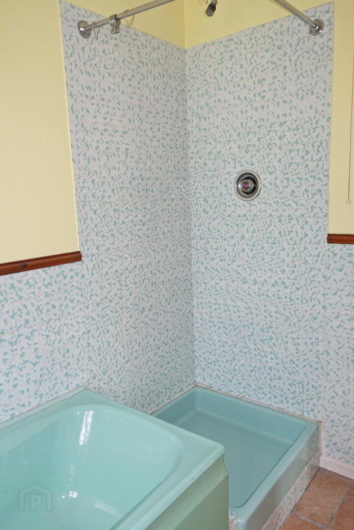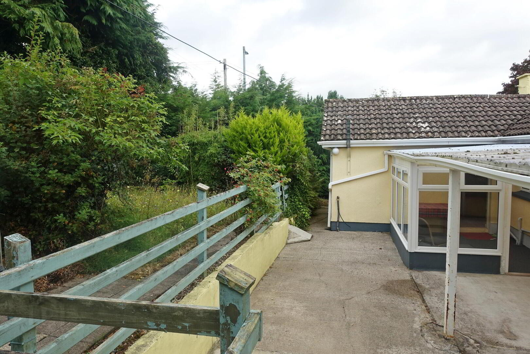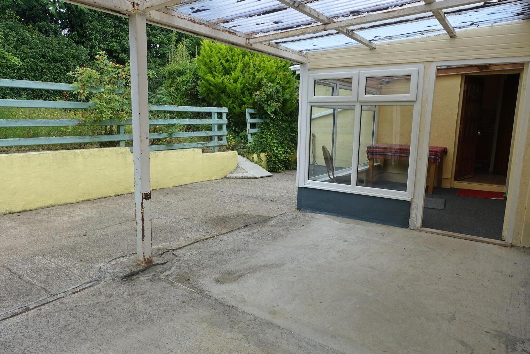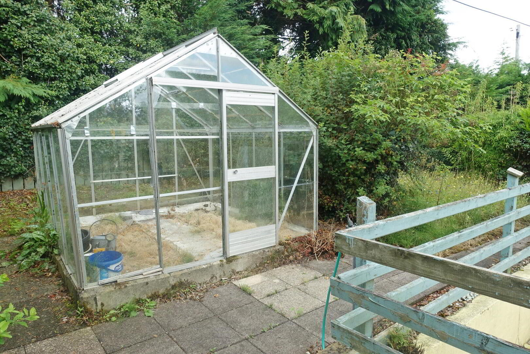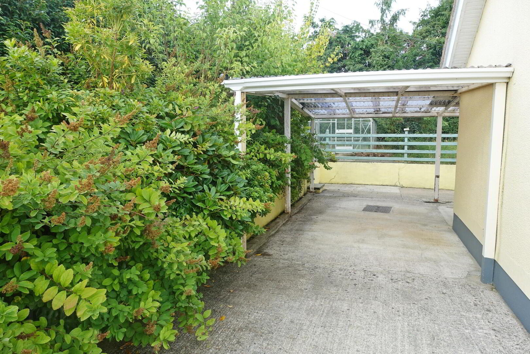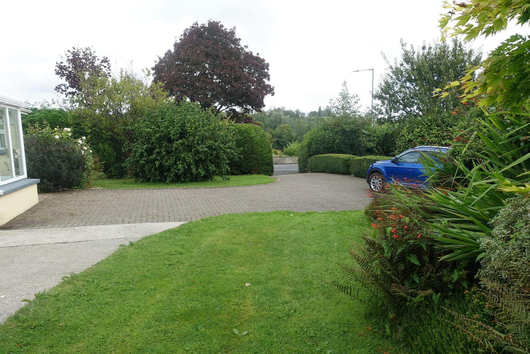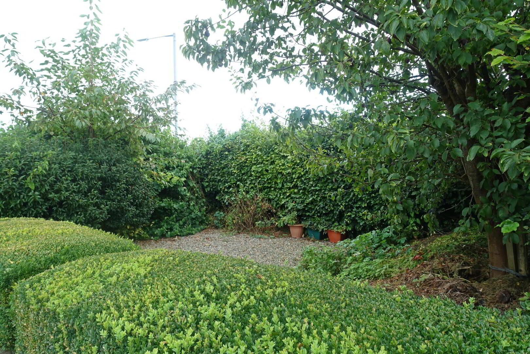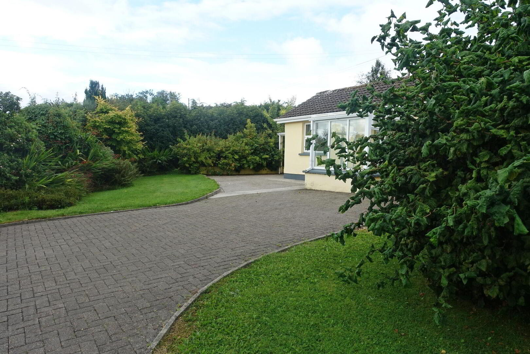296 Sligo Road, Letterbreen, Enniskillen, BT74 9FD
Guide Price £148,500
Property Overview
Status
For Sale
Style
Detached Bungalow
Bedrooms
2
Bathrooms
1
Receptions
1
Property Features
Tenure
Not Provided
Heating
Oil
Broadband
*³
Property Financials
Price
Guide Price £148,500
Stamp Duty
Rates
£919.22 pa*¹
Typical Mortgage
Additional Information
- OFCH & PVC Double Glazing
- Traditional Cottage Style Bungalow Layout
- Popular Semi-Rural Location
- Only Minutes' Drive From Enniskillen Town
- Convenient Access To The Main Road Network
- Mature Grounds Offering Privacy & Wonderful Character
- Useful Store/Workshop Providing Additional Versatility
Charming Cottage Style Bungalow Residence Set with Mature Gardens In A Semi Rural Location Just Minutes From Enniskillen
This attractive cottage style bungalow residence is set on mature and private grounds, offering a unique combination of charm and convenience. Occupying a hidden site within a popular semi rural location, the property enjoys a unique setting whilst being only minutes from Enniskillen town and its many facilities.
Entered by a private, brickwork driveway, the residence is framed by established gardens, providing both privacy and an appealing outlook. The bungalow itself offers a traditional layout and range of accommodation enhanced by its private setting.
The mature grounds create an idyllic backdrop, with ample outdoor space for relaxation and gardening. The combination of its setting, character, and proximity to Enniskillen ensures this property will hold strong appeal for purchasers seeking a home that balances semi rural charm with everyday convenience.
ACCOMMODATION DETAILS:
Entrance Porch: 6’ x 5’11”
PVC exterior door with glazed inset.
Entrance Hall: 6’9” x 3’9
Lounge: 12’7” x 10’4”
Kitchen: 13’4” x 10’
Fitted high & low level kitchen units, integrated hob, stainless steel sink unit, stainless steel extractor fan hood, plumbed for washing machine, hot press, tiled floor & splash back, OFCH boiler.
Rear Sun Porch:10’ x 8’4”
Exterior door with glazed inset.
Bedroom (1): 12’2” x 9’9”
Bedroom (2): 11’11” x 11’2”
Bathroom: 8’1” x 6’4”
Coloured suite, thermostatically controlled shower, tiled floor & splash back.
OUTSIDE:
The property is approached by a gated access leading to a brickwork paved driveway with parking space, all set within mature and well-maintained grounds. A variety of established hedging, trees, and shrubs provide privacy and seasonal colour, complementing the manageable lawns and paved patio area. Offering both practicality and charm, the gardens create a characterful outdoor setting that enhances the appeal of this residence.
Car port & covered outdoor space ideal for all weather use.
Store/Workshop:24’9” x 8’8”
Fuel Store
Rateable Value: £95,000 equates to £919.22 for 2025/26
Travel Time From This Property

Important PlacesAdd your own important places to see how far they are from this property.
Agent Accreditations




