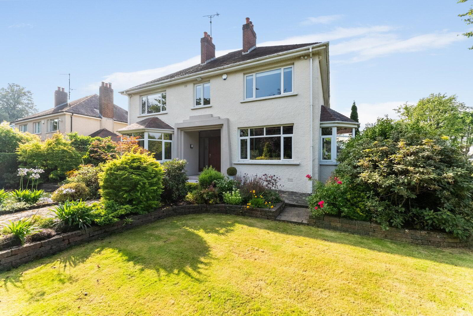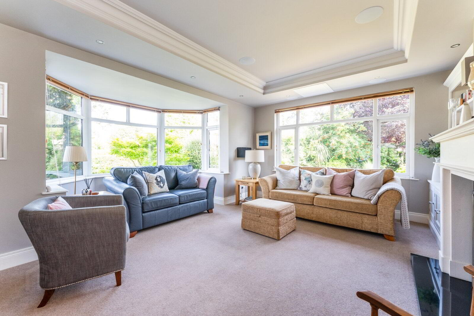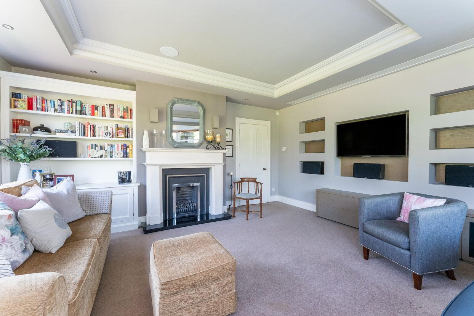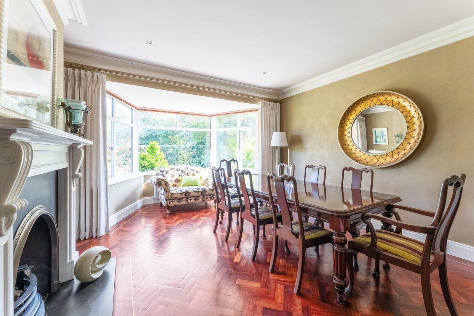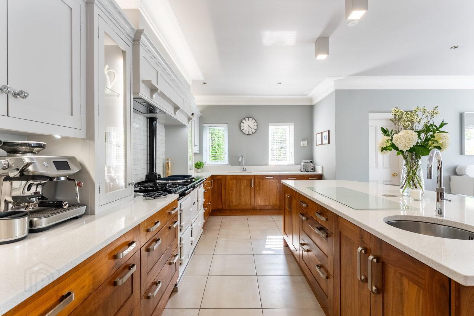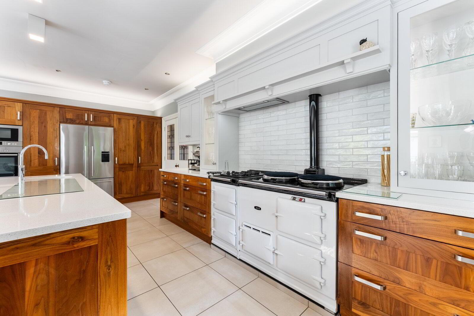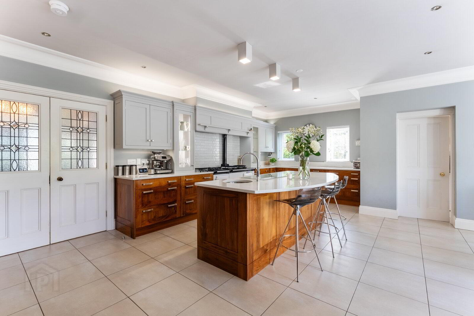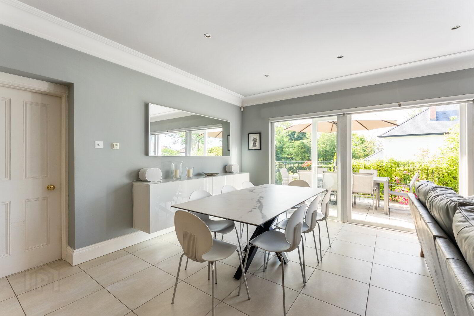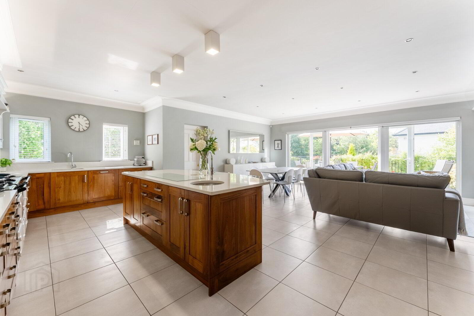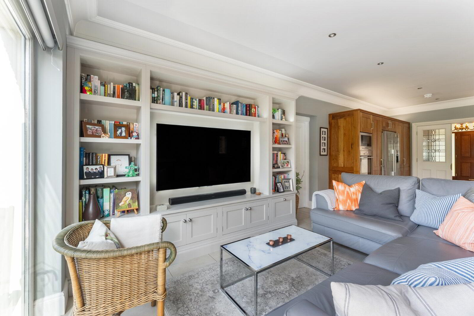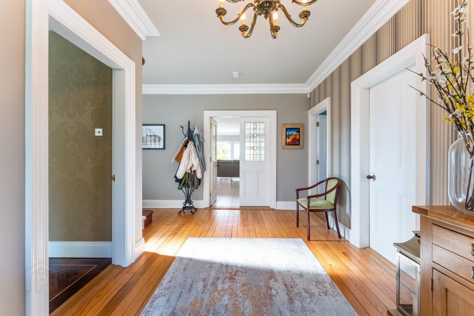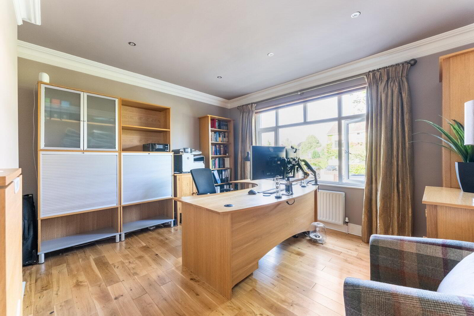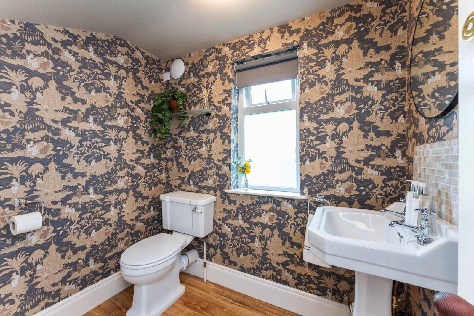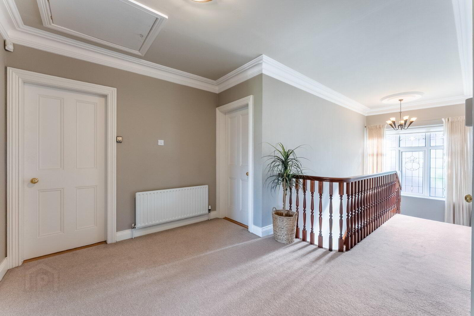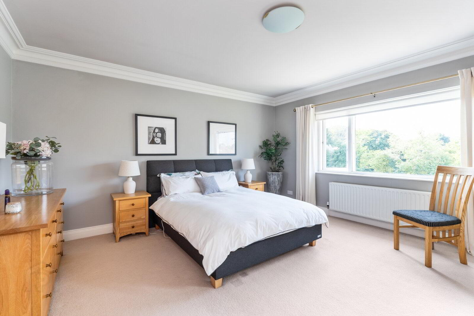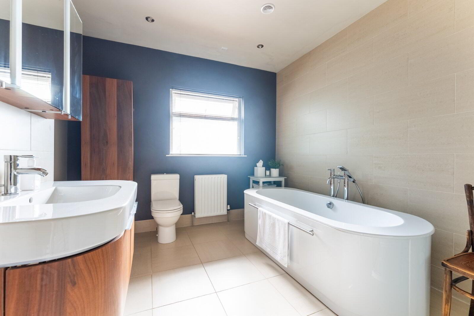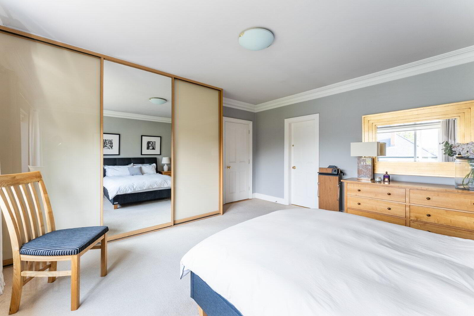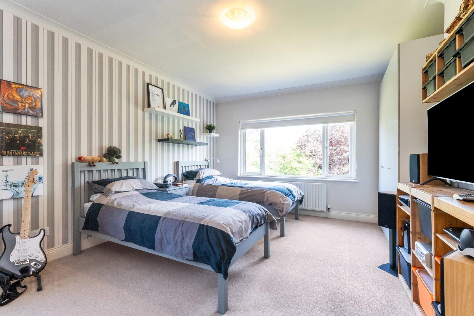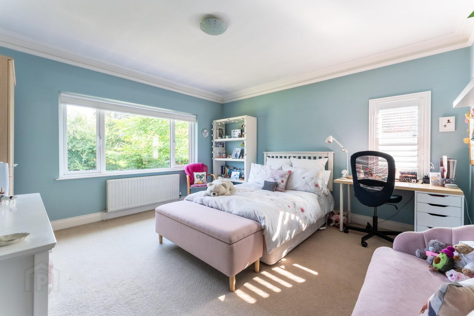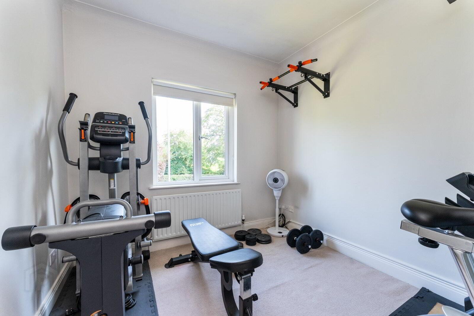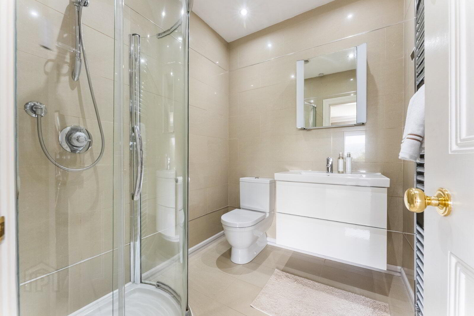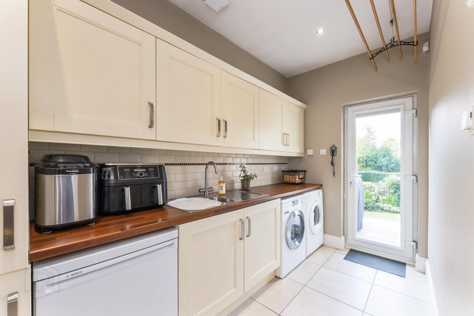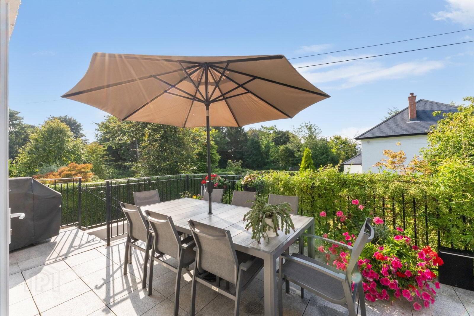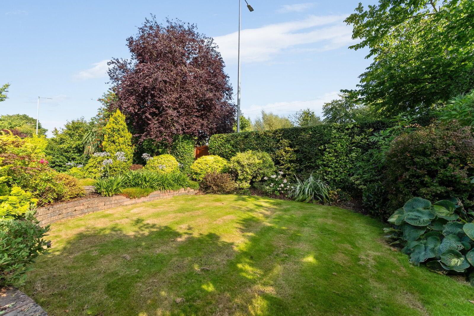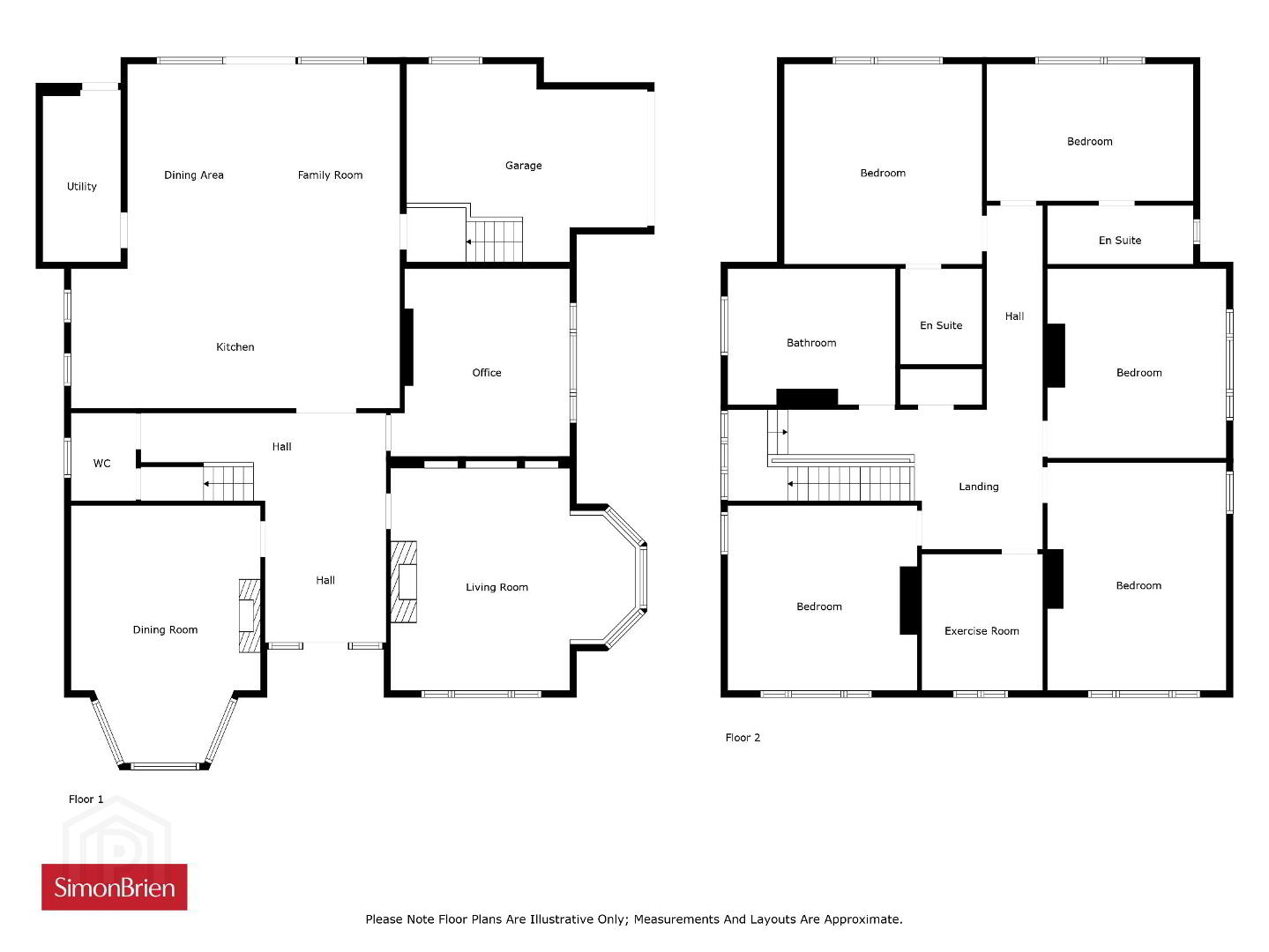For sale
29 Upper Malone Road, Belfast, BT9 6TY
Offers Over £995,000
Property Overview
Status
For Sale
Style
Detached House
Bedrooms
6
Bathrooms
3
Receptions
3
Property Features
Tenure
Not Provided
Energy Rating
Broadband Speed
*³
Property Financials
Price
Offers Over £995,000
Stamp Duty
Rates
£3,837.20 pa*¹
Typical Mortgage
Additional Information
- Attractive Detached Family Home
- Beautifully Presented and Extended Accommodation
- Gracious Reception Hall with Cloakroom
- Three Formal Reception Rooms [one currently used as Study]
- Superb Kitchen with Central Island, Quartz Worktops, High Quality Appliances open to Living/Dining
- Six Generous Bedrooms
- Luxury Family Bathroom and Two Ensuite Shower Rooms
- Partially Floored Roof space [Potential for Conversion]
- Utility Room
- Integral Garage with Charging Point
- Gas Fired Central Heating
- PVC Double Glazing
- Alarm and External Security Cameras
- Corner Site with well tended gardens in lawns and raised patio area
- Generous Driveway Parking
- Popular and Much Sought after residential location in heart of BT9 close to local amenities, transport networks, high quality schooling, parks and golf courses
- Viewing by Private Appointment
- Ground Floor
- Entrance Hall
- Cloakroom
- Low flush WC, wash hand basin
- Living Room
- 5.66m x 5.1m (18'7" x 16'9")
Attractive feature marble fireplace with gas fire, built in cabinets, retractable cinema screen and projector lift, cornice ceiling - Dining Room
- 5.84m x 4.3m (19'2" x 14'1")
Chesney fireplace, gas fire, African rosewood flooring, cornice ceiling - Study
- 4.17m x 4.3m (13'8" x 14'1")
Cornice ceiling - Kitchen/Living/Dining
- 7.8m x 5.94m (25'7" x 19'6")
- Kitchen
- Excellent range of high- and low-level units, central island unit with inset sink and Quooker tap, quartz worktops, additional inset sink, Aga Range, 2 ring gas module, integrated oven, microwave and dishwasher, tiled floor, cornice ceiling
- Living/Dining
- Built in units, double doors to rear patio
- Utility Room
- 3.73m x 1.7m (12'3" x 5'7")
High- and low-level units, inset sink, plumbed washing machine, door to rear - Integral Garage
- 5.23m x 4.42m (17'2" x 14'6")
Light and power, charger point - First Floor
- Bedroom 1
- 4.62m x 4.6m (15'2" x 15'1")
Fitted wardrobe, cornice ceiling - Ensuite Bathroom
- Fully tiled shower enclosure, low flush WC and wash hand basin
- Bedroom 2
- 4.70m x 3.12m (15'5" x 10'3")
Cornice ceiling - Ensuite Bathroom
- Fulled tiled shower enclosure, low flush WC and wash hand basin
- Bedroom 3
- 5.23m x 4m (17'2" x 13'1")
Cornice ceiling - Bedroom 4
- 4.32m x 4.27m (14'2" x 14'0")
Cornice ceiling - Bedroom 5
- 4.17m x 4.24m (13'8" x 13'11")
Cornice ceiling - Bedroom 6
- 3.1m x 2.64m (10'2" x 8'8")
Cornice ceiling - Bathroom
- 3.8m x 2.97m (12'6" x 9'9")
Free standing bath, separate shower enclosure, telephone hand shower, overhead shower, wash hand basin in vanity unit, low flush WC, cornice ceiling - Landing
- Hotpress, access to partially floored roof space via Slingsby ladder
- Outside
- Superb corner site with well-tended gardens in lawns, raised patio area with storage below, generous parking
Travel Time From This Property

Important PlacesAdd your own important places to see how far they are from this property.
Agent Accreditations





