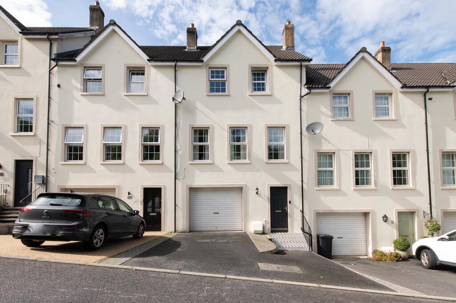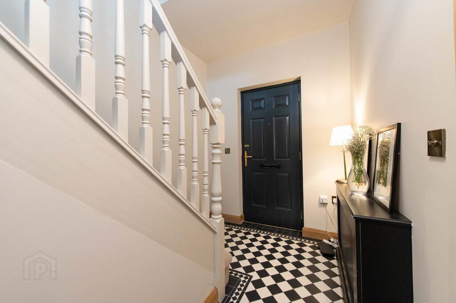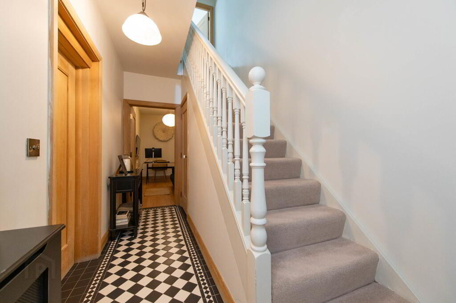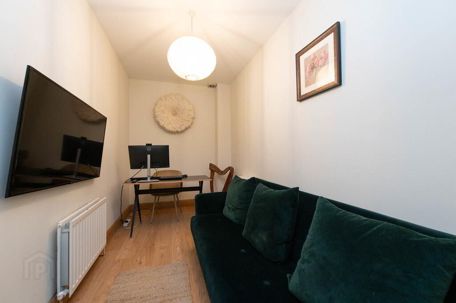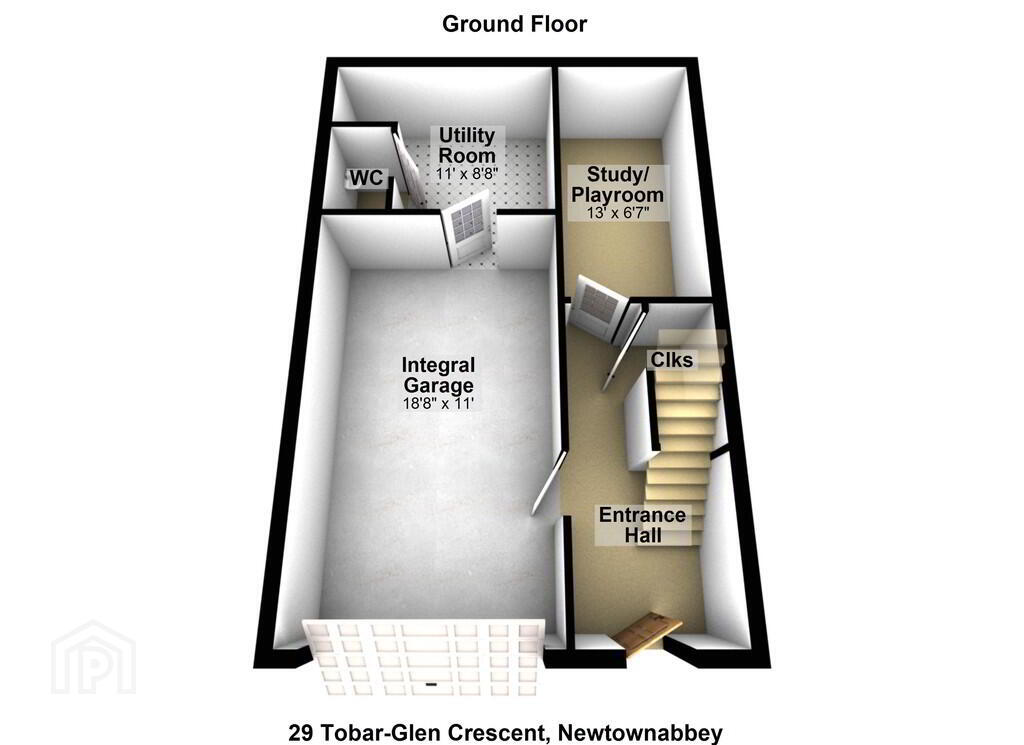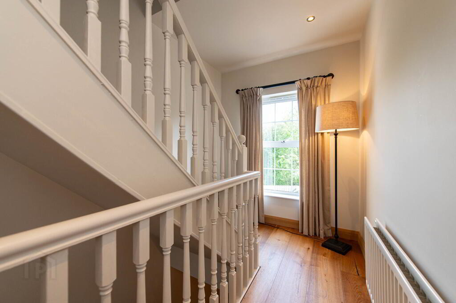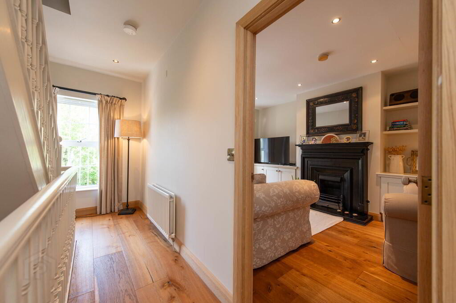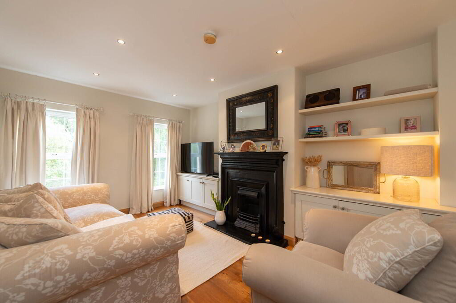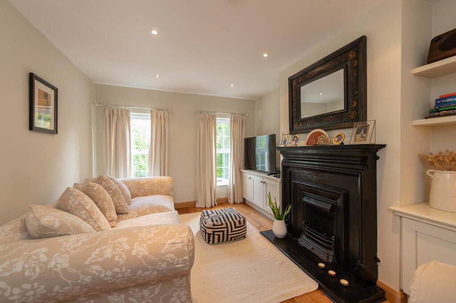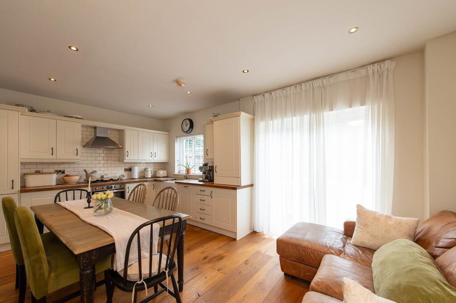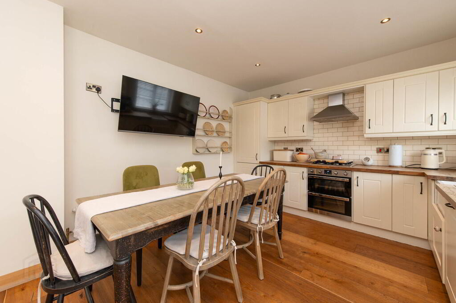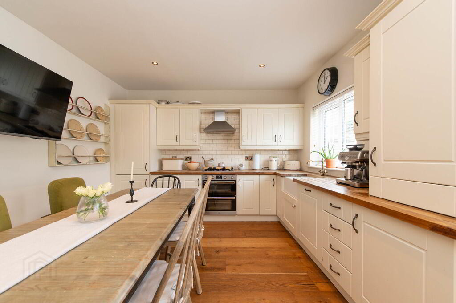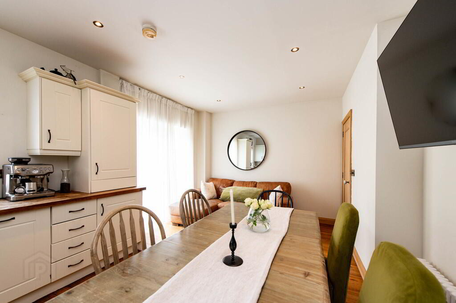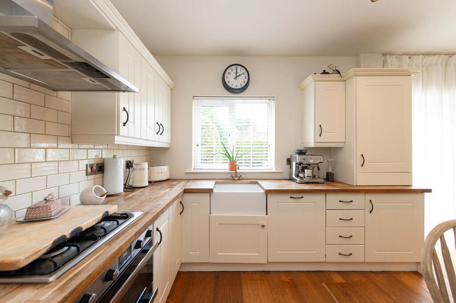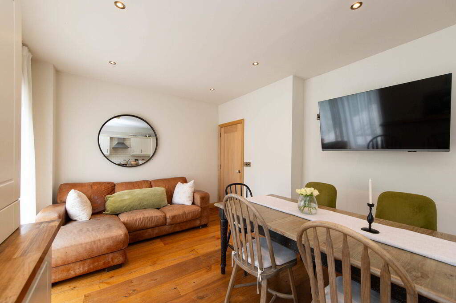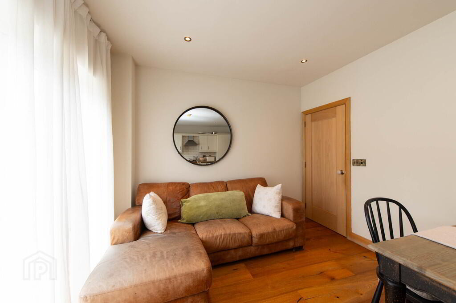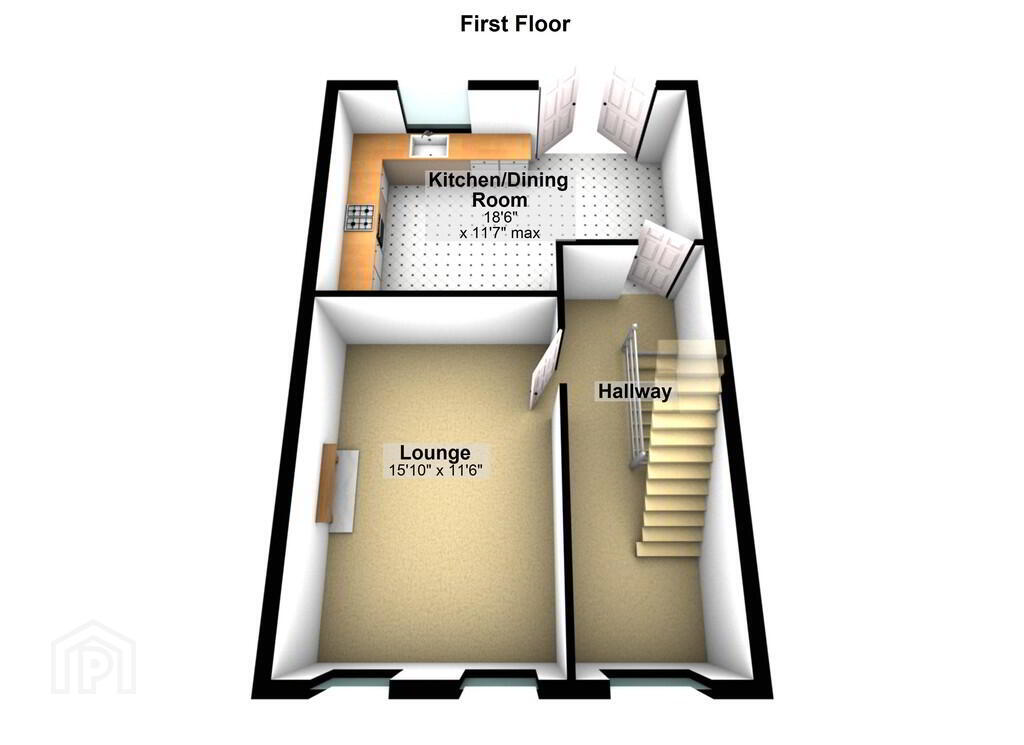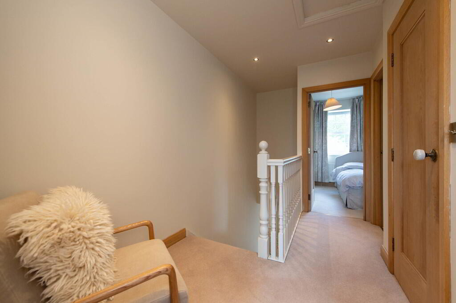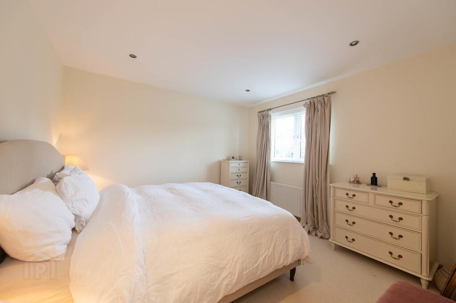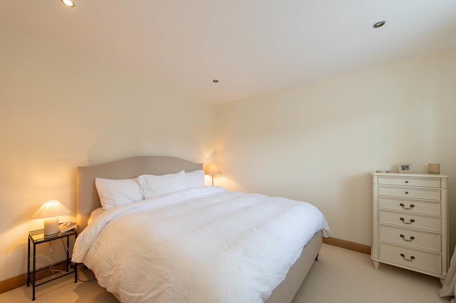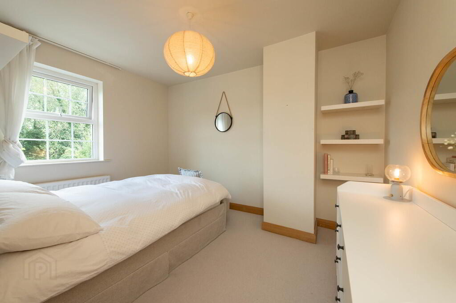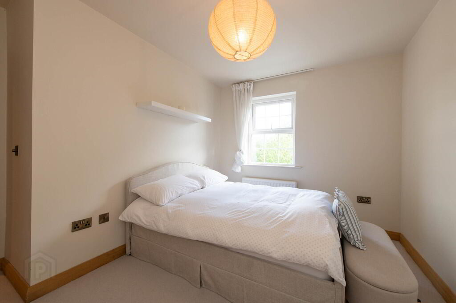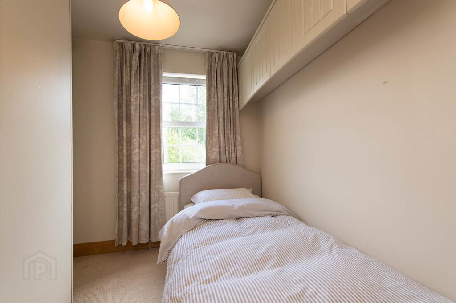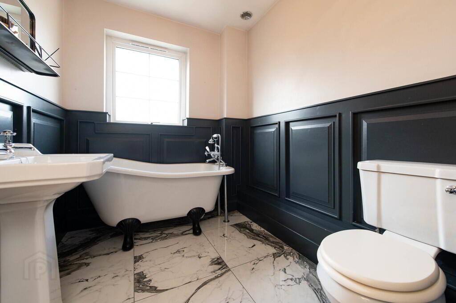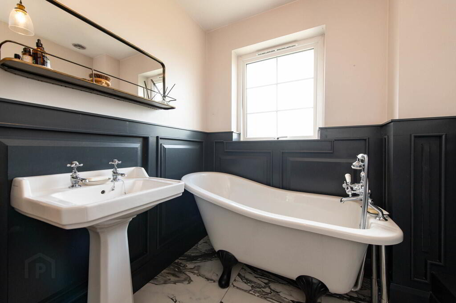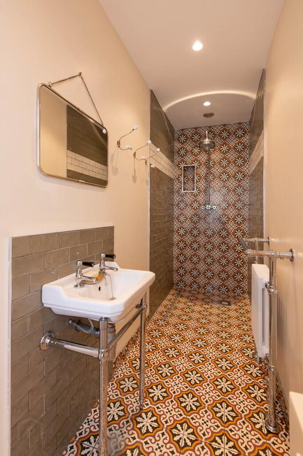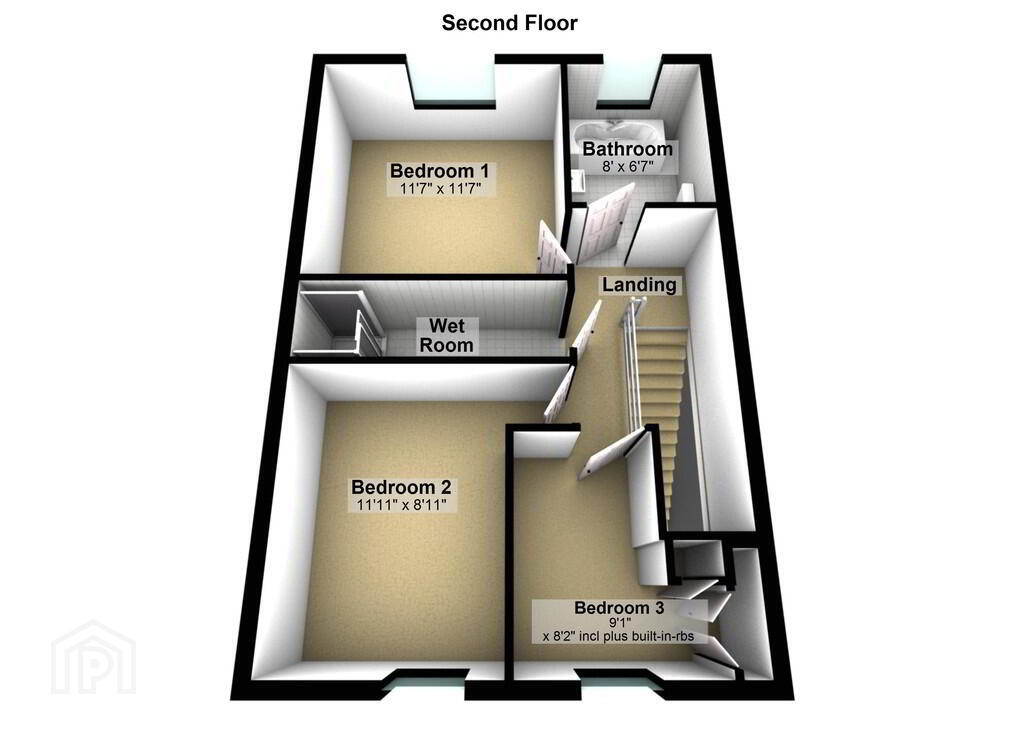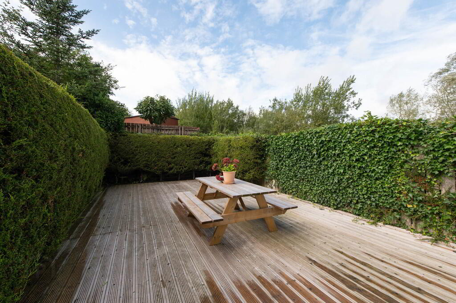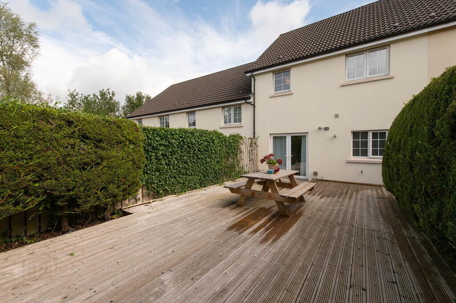29 Tobar-Glen Crescent, Glengormley, Newtownabbey, BT36 6UQ
Offers Over £224,950
Property Overview
Status
For Sale
Style
Semi-detached House
Bedrooms
3
Bathrooms
2
Receptions
1
Property Features
Tenure
Not Provided
Broadband Speed
*³
Property Financials
Price
Offers Over £224,950
Stamp Duty
Rates
£1,055.01 pa*¹
Typical Mortgage
Additional Information
- Impressive three storey townhouse in popular residential development
- 3 Bedrooms
- Lounge with feature cast iron fireplace and engineered wood flooring
- Ivory shaker style fitted kitchen with integrated appliances
- Open plan casual dining area with French doors to rear
- Deluxe bathroom suite with freestanding bath and underfloor heating
- Separate wet room/ ground floor W/C/ Ground floor playroom/study
- Double glazing in uPVC frames/ Gas fired central heating
- Enclosed decked garden to rear
- Integrated garage presently subdivided to provide utility room
Situated in a highly popular development, this beautifully presented townhouse offers generous, flexible accommodation arranged over three floors, making it ideal for modern family living or those seeking versatile space to work from home. Tastefully decorated throughout, the property boasts luxury finishes including engineered wooden flooring, solid oak internal doors, matching skirtings and architrave, and luxury tiling. Both the contemporary bathroom and separate wet room have been finished to an exceptional standard, adding to the overall sense of quality and comfort. Tucked away in a quiet cul-de-sac location, the home offers both peace and convenience, with easy access to local amenities, transport links, and highly regarded schools. This is a property that must be viewed to fully appreciate all it has to offer.
ENTRANCE HALL Ceramic tiled flooring, understairs storage, access to garage:STUDY/ PLAYROOM 13' 0" x 6' 7" (3.96m x 2.01m) Laminate wood flooring
STAIRS TO
FIRST FLOOR
LANDING Engineered wood flooring
LOUNGE 15' 10" x 11' 6" (4.83m x 3.51m) Engineered wood flooring, feature cast iron fireplace, piped for gas fire, built in eave storage and shelving, downlighters
KITCHEN 18' 6" x 11' 7" (at max) or 10'9 (at min) (5.64m x 3.53m) Range of high and low level ivory shaker style units, solid wooden worksurfaces, Rangemaster Belfast sink, antique brass tap, built in stainless steel double oven and hob, stainless steel extractor fan and canopy, integrated fridge freezer, integrated dishwasher, wall tiling, downlighters.
Casual dining area with French doors to rear, antique style radiator,engineered wooden flooring
SECOND FLOOR
LANDING Downlighters, access to floored roofspace
BEDROOM (1) 11' 7" x 11' 7" (3.53m x 3.53m) Downlighters
BEDROOM (2) 11' 11" x 8' 11" (3.63m x 2.72m)
BEDROOM (3) 8' 3" x 9' 2" (at max) (2.51m x 2.79m) Including built in robes
WET ROOM Feature thermostatic rainfall shower, feature sink and antique style radiator, wall tiling, ceramic tiled flooring, downlighters, extractor fan
BATHROOM Deluxe white suite comprising free standing bath, telephone hand shower, pedestal wash hand basin, low flush W/C, wall panelling, polished porcelain tiled flooring, extractor fan, underfloor heating.
OUTSIDE Front: tarmac car parking
Rear: enclosed garden, in decking, shrubs, outside light and tap
INTEGRAL GARAGE 18' 8" x 11' 0" (5.69m x 3.35m) Roller door, light and power. Presently sub-divided to provide:
UTILITY ROOM 10' 11" x 8' 8" (3.33m x 2.64m) Including low flush W/C, wash hand basin, pressurised water system
Please note that under Estate Agency legislation we must advise you the owner of this property is related to a Director at McMillan McClure.
Travel Time From This Property

Important PlacesAdd your own important places to see how far they are from this property.
Agent Accreditations



