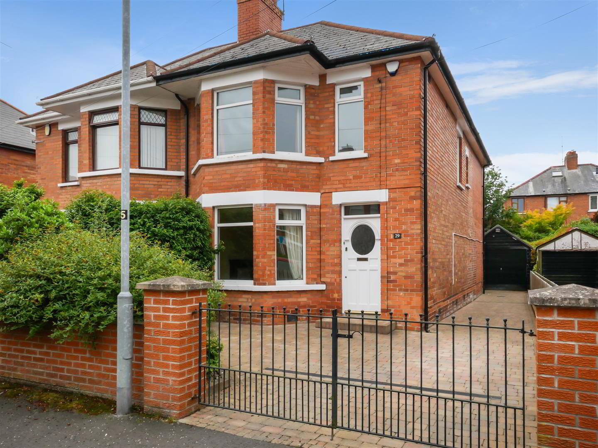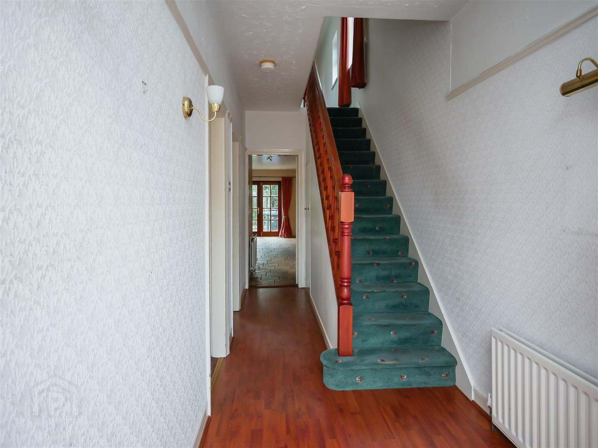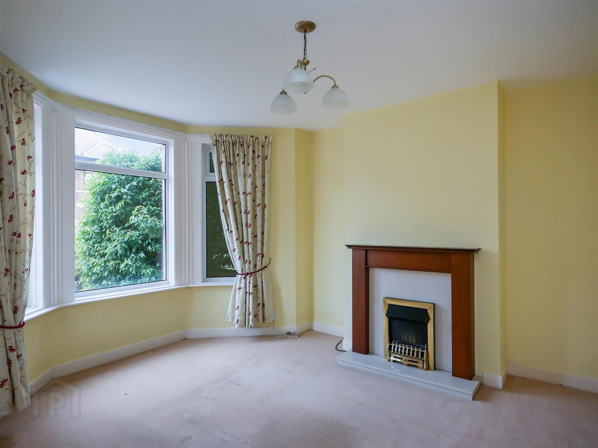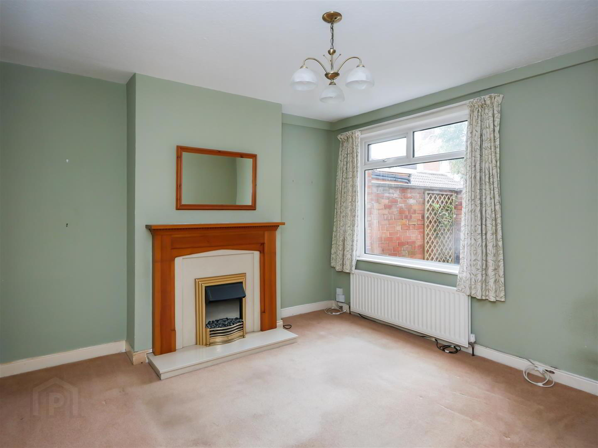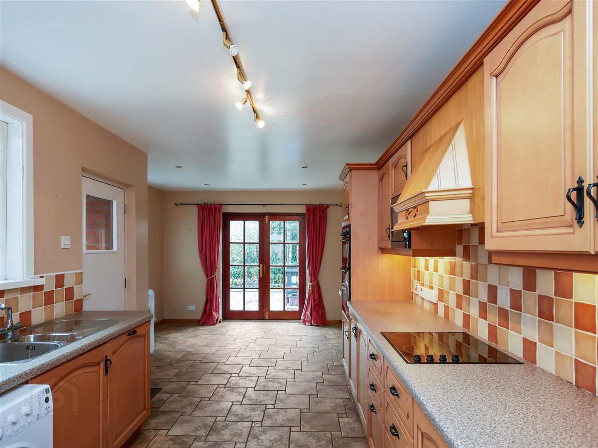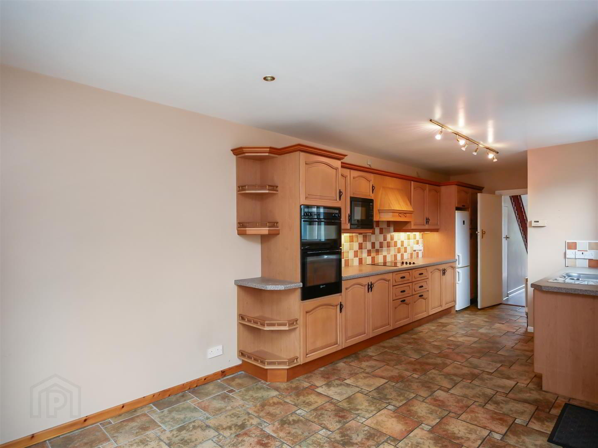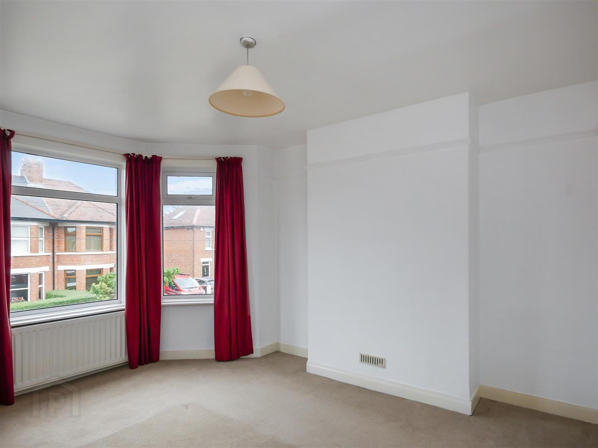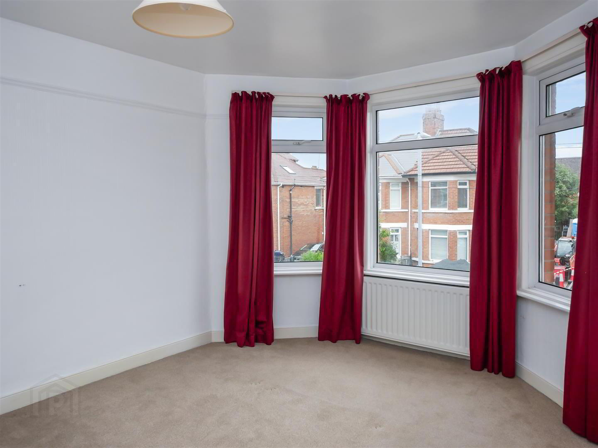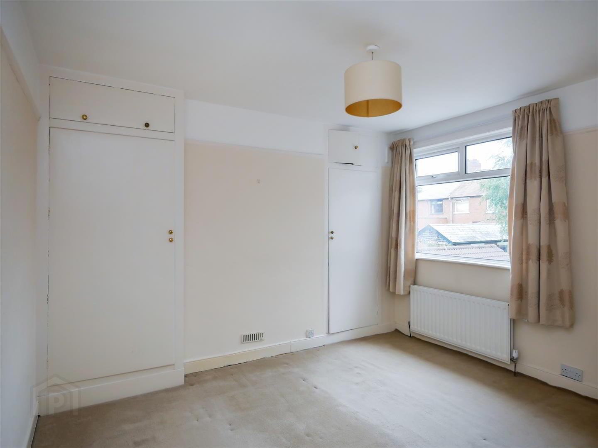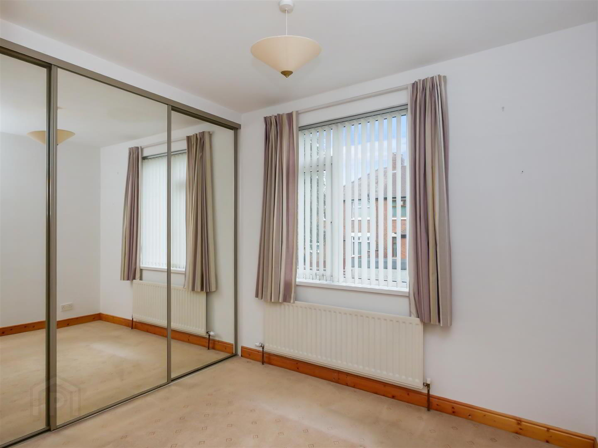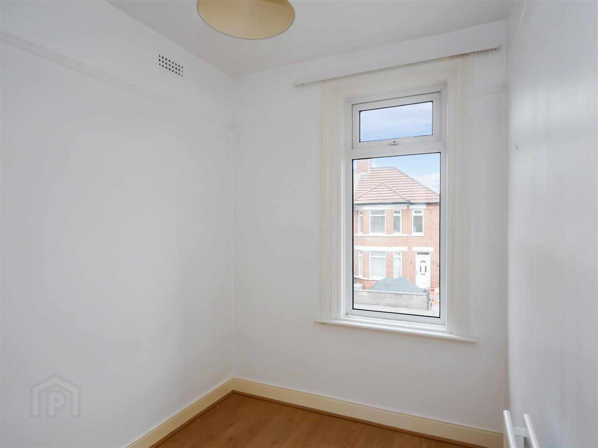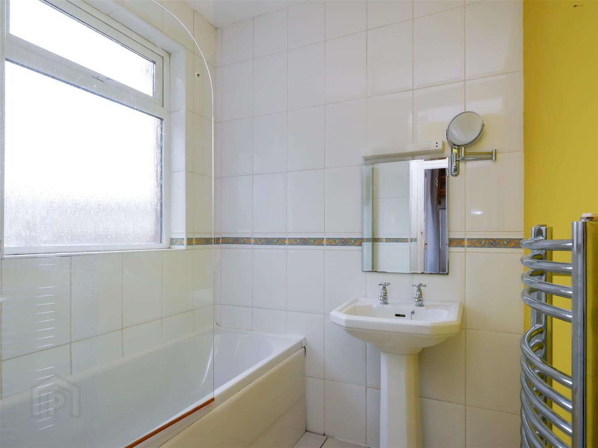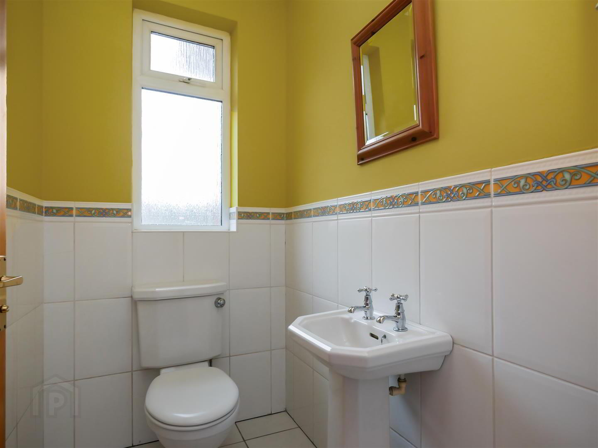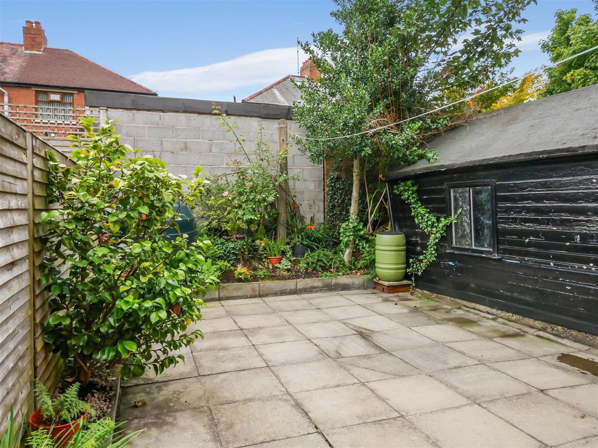For sale
Added 1 day ago
29 Queensberry Park, Rosetta, Belfast, BT6 0HN
Asking Price £299,950
Property Overview
Status
For Sale
Style
Semi-detached House
Bedrooms
4
Bathrooms
1
Receptions
2
Property Features
Tenure
Leasehold
Broadband
*³
Property Financials
Price
Asking Price £299,950
Stamp Duty
Rates
£2,062.50 pa*¹
Typical Mortgage
Additional Information
- Extended Semi Detached Home
- Four Bedrooms
- Two Reception Rooms
- Fitted Kitchen / Dining
- White Bathroom Suite
- Oil Heating/Double Glazed
- Driveway To Front
- Detached Timber Garage
- Enclosed Flagged Patio Area To Rear
- Superb Residential Location
The accommodation comprises, two reception rooms and large kitchen / dining on the ground floor, with four bedrooms, white bathroom and separate w/c on the first floor.
Outside there is driveway with ample parking that leads to a detached timber garage and enclosed flagged patio area to the rear.
A superb home that offers fantastic potential for those hoping to purchase a home to add their own fit and finish.
- Entrance Hall
- Glass panelled front door with fan light to entrance hall. Laminate flooring. Under-stairs storage.
- Lounge 4.14m x 3.76m (13'7 x 12'4)
- (into bay) Tiled fire-place with wooden surround.
- Dining Room 3.73m x 3.66m (12'3 x 12'0)
- Granite fireplace with wooden surround.
- Fitted Kitchen/Dining 7.49m x 3.68m (24'7 x 12'1)
- (at widest points) Full range of high and low level units, buit in hob, overhead extractor fan, double oven, integrated microwave, plumbed for dish-washer, single drainer stainless steel sink unit with mixer taps. Plumbed for washing machine, Part tiled walls. Tiled flooring.
- First Floor
- Bedroom One 4.27m x 3.07m (14'0 x 10'1)
- (into bay)
- Bedroom Two 3.66m x 3.25m (12'0 x 10'8)
- Robes either side of chimney breast.
- Bedroom Three 2.97m x 2.59m (9'9 x 8'6)
- Wall to wall mirrored sliderobes.
- Bedroom Four 2.21m x 1.88m (7'3 x 6'2)
- Built in storage. Laminate flooring.
- White Bathroom Suite
- Comprising panelled bath with Mira shower unit above, pedestal wash hand basin, Fully tiled walls. Tiled flooring.
- Separate w.c
- Sink unit, low flush w.c. Part tiled walls. Tiled flooring.
- Landing
- Access to the roof space via fold down ladder, floored and storage, skylight window.
- Outside Front
- Block paved driveway with ample parking. leading to a detached garage.
- Timber Detached Garage
- Outside Rear
- Enclosed flagged patio are to the rear, with raised flower beds. Pvc oil tank. housed oil fired boiler.
Travel Time From This Property

Important PlacesAdd your own important places to see how far they are from this property.
Agent Accreditations



