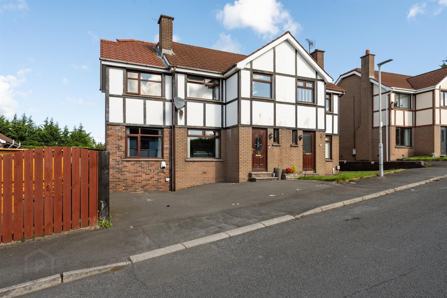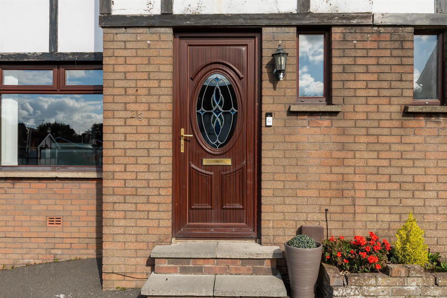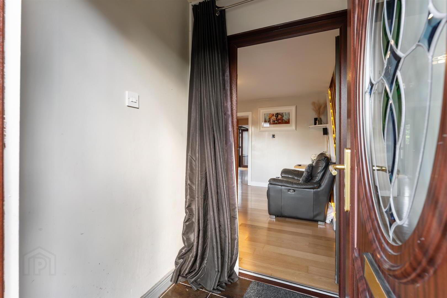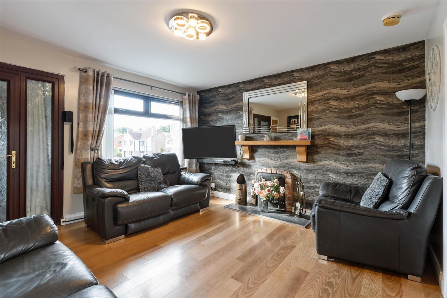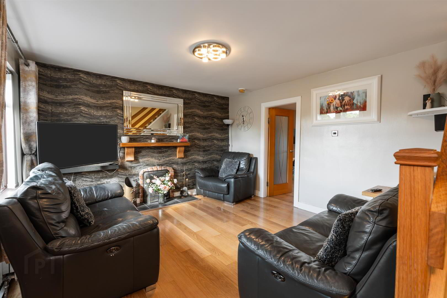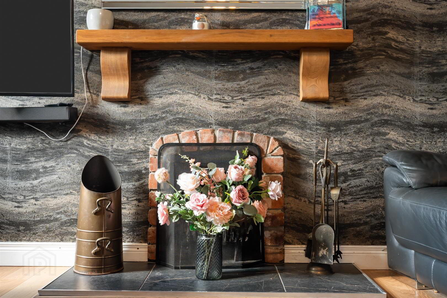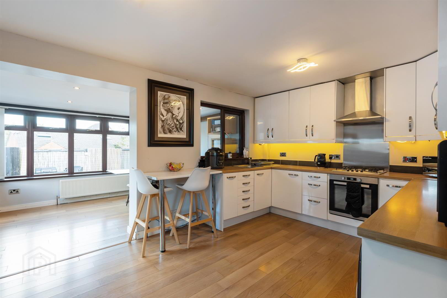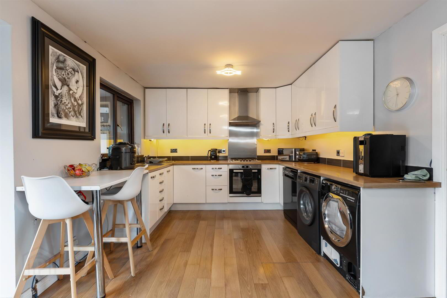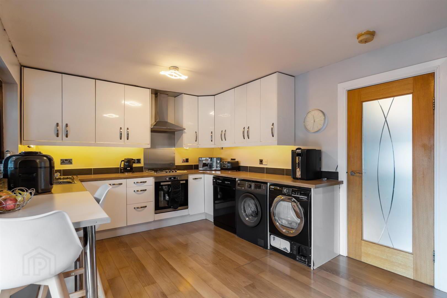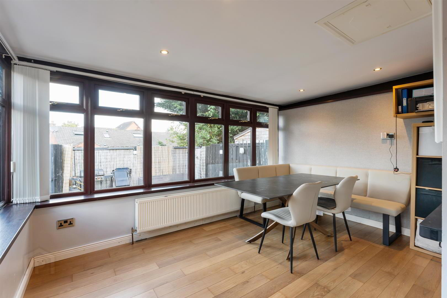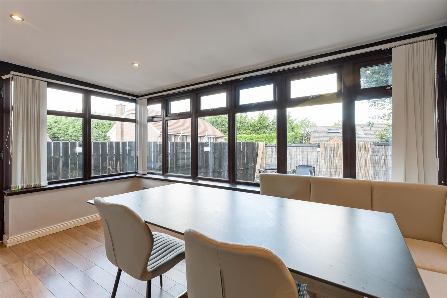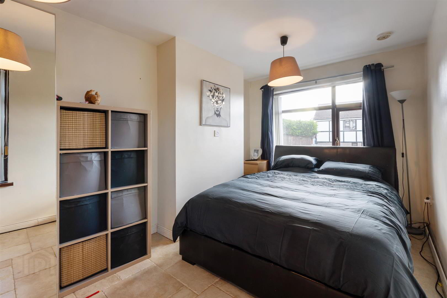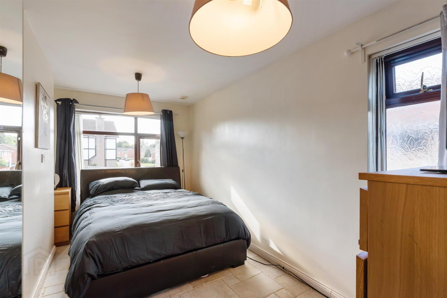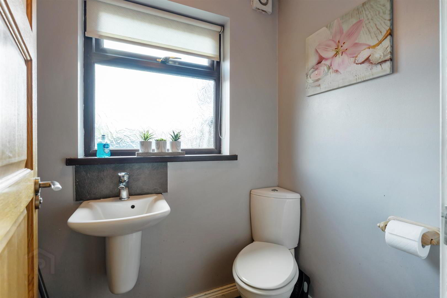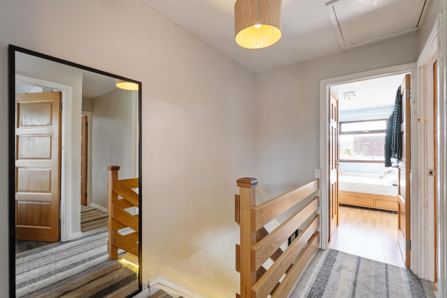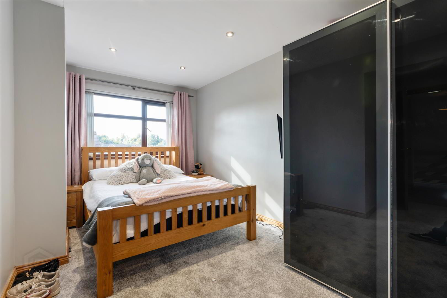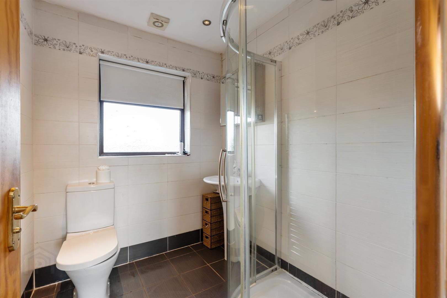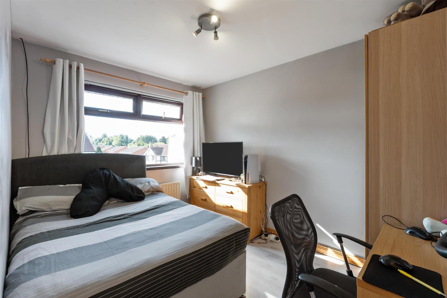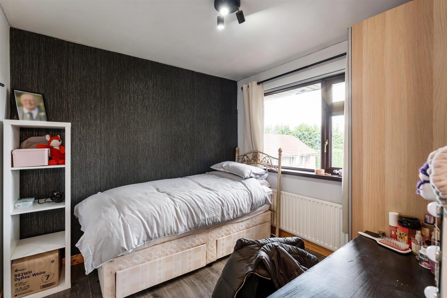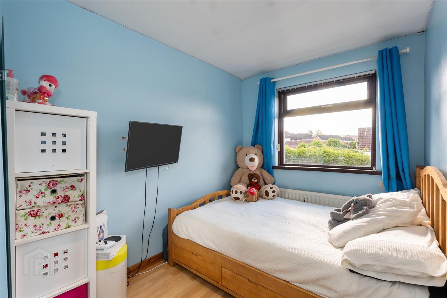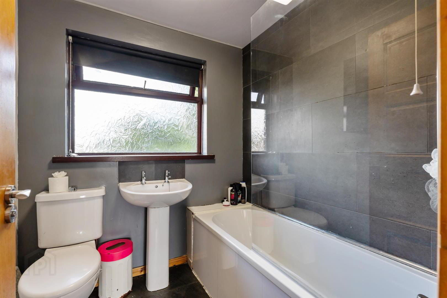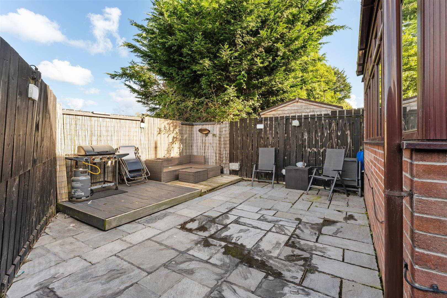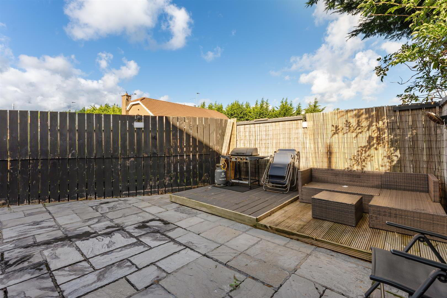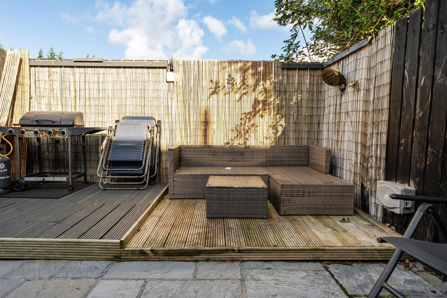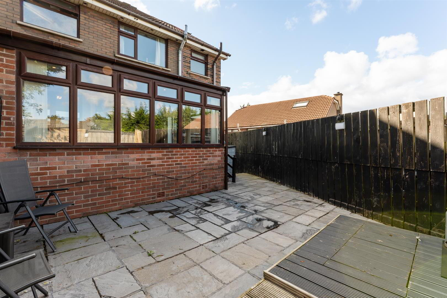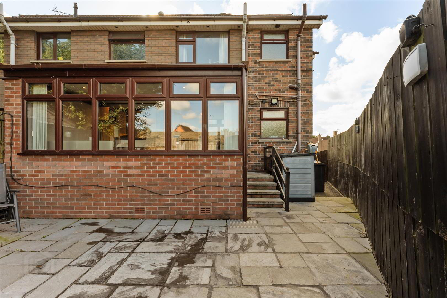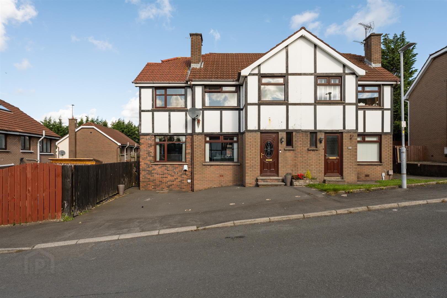For sale
Added 15 hours ago
29 Manor Avenue, Bangor, BT20 3NG
Offers Around £225,000
Property Overview
Status
For Sale
Style
Semi-detached House
Bedrooms
5
Bathrooms
2
Receptions
2
Property Features
Tenure
Leasehold
Energy Rating
Broadband Speed
*³
Property Financials
Price
Offers Around £225,000
Stamp Duty
Rates
£1,239.94 pa*¹
Typical Mortgage
Additional Information
- Extended Semi Detached Villa
- Adaptable 5 Bedroom/2 Receptions OR 4 Bedrooms/3 Receptions
- Well Appointed Kitchen
- Ground Floor Wash Room & First Floor Bathroom & Separate Ensuite
- Double Glazing
- Gas Fired Heating System
- Manageable Gardens
- Popular Residential Location
Ulster Property Sales are delighted to offer for sale this substantially extended semi detached villa located within what is a popular residential locality. Upon inspection viewers will immediately appreciate the welcoming entrance porch and beyond the wealth of reception space afforded by the comfortable lounge with its open fireplace. Special mention must be made of the generously proportioned and well appointed kitchen with its impressive range of high and low level units and from here there is open plan access to the rear sun room which enjoys an outlook to the manageable rear garden. A striking feature of this fine home is the adaptable accommodation available depending upon family requirements and this is underlined by the very practical ground floor bedroom which could be utilised as an extra reception room. Viewers will also be impressed by the useful ground floor wash room. At first floor level the property boasts a four bedroom layout due to the extension and the master bedroom with superb adjacent ensuite shower room is sure to entice even the most discerning of purchasers. Also on the first floor there is a pleasing 3 piece white bathroom.
Outside to the front there is a tarmac driveway which provides ample parking facilities and the enclosed rear is mostly paved with garden decking and it provides ease of maintenance.
- ACCOMMODATION
- Mahogany effect uPVC double glazed front door.
- ENTRANCE PORCH
- Tiled floor. Mahogany effect uPVC double glazed door to ...
- LOUNGE 4.80m max x 3.86m max (15'9" max x 12'8" max)
- Mahogany effect uPVC double glazed windows. Wooden laminate flooring. Open fireplace with tiled hearth. Understairs storage cupboard.
- WALK-IN CLOAK ROOM
- Mahogany effect uPVC double glazed window.
- KITCHEN 4.70m max x 3.05m max (15'5" max x 10'0" max)
- High and low level units with roll edge work surfaces. Concealed lighting. Stainless steel sink unit with mixer taps. Integrated 4 ring gas hob and electric oven. Extractor fan. Plumbed for washing machine and dishwasher. Breakfast bar. Double panel radiator. Open plan to ...
- SUN ROOM 3.91m max x 2.54m max (12'10" max x 8'4" max)
- Mahogany effect uPVC double glazed windows and rear door. Wooden laminate flooring. Double panel radiator. Ceiling downlighters.
- INNER HALL
- Wooden laminate flooring.
- BEDROOM 5/ Family Room 4.37m max x 2.62m max (14'4" max x 8'7" max)
- Mahogany effect uPVC double glazed windows. Double panel radiator. Tiled floor.
- WASH ROOM
- White suite comprising: Low flush W.C. Wash hand basin with mixer tap. Wall mounted towel rail. Tiled floor. Mahogany effect uPVC double glazed windows. Extractor fan. Wall mounted gas boiler.
- STAIRS TO FIRST FLOOR LANDING
- Access to roofspace.
- BEDROOM 1 (Front) 4.37m max x 2.62m max (excluding door recess) (14'
- Mahogany effect uPVC double glazed windows. Double panel radiator. Ceiling downlighters.
- WHITE ENSUITE SHOWER ROOM
- Mahogany effect uPVC double glazed windows. Low flush W.C. Pedestal wash hand basin with mixer tap. Tiled shower cubicle with shower and drencher. Tiled walls. Tiled floor. Extractor fan. Wall mounted heated towel rail.
- BEDROOM 2 (Front) 3.35m x 2.90m into door recess (11'0" x 9'6" into
- Mahogany effect uPVC double glazed windows. Single panel radiator. Wooden laminate flooring.
- BEDROOM 3 (Rear) 2.90m max into door recess x 2.87m max (9'6" max i
- Mahogany effect uPVC double glazed window. Single panel radiator. Wooden laminate flooring.
- "L" SHAPED BEDROOM 4 (Front) 3.86m max x 2.16m max (12'8" max x 7'1" max)
- Mahogany effect uPVC double glazed windows. Single panel radiator. Wooden laminate flooring. Built-in wardrobe.
- BATHROOM
- White suite comprising: Panelled bath with mixer tap and attached shower and drencher. Shower screen. Low flush W.C. Pedestal wash hand basin. Mahogany effect uPVC double glazed windows. Wall mounted heated towel rail.
- OUTSIDE
- FRONT
- Tarmac drive. Paved steps to front door.
- ENCLOSED REAR
- Mostly paved. Wooden decking. Security light point. Outside tap. Side gable with tarmac path.
Travel Time From This Property

Important PlacesAdd your own important places to see how far they are from this property.
Agent Accreditations

Not Provided


