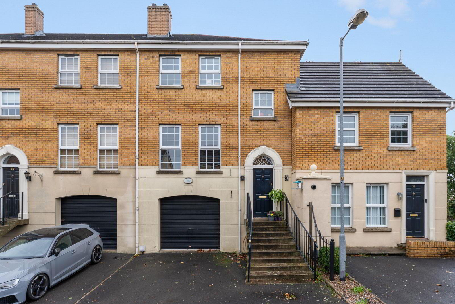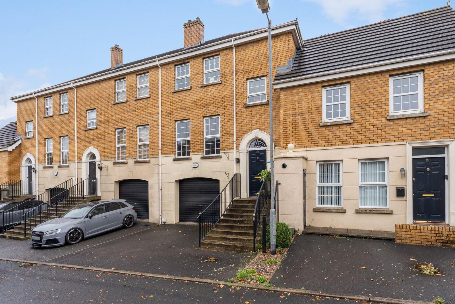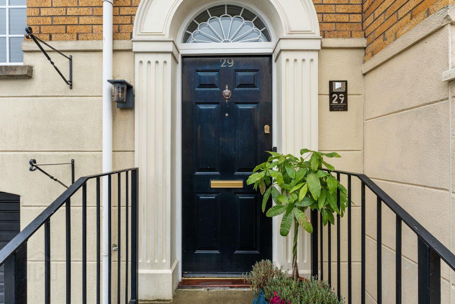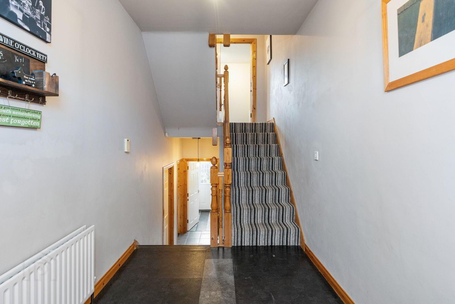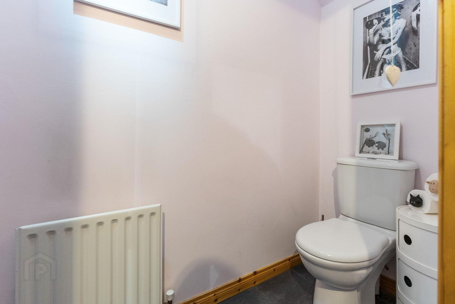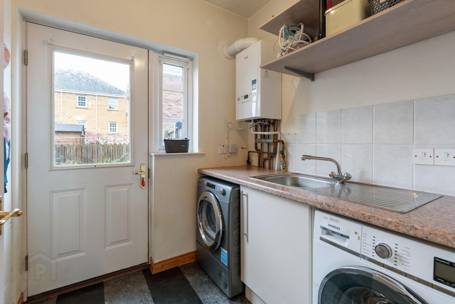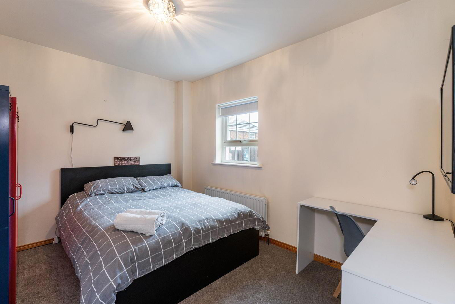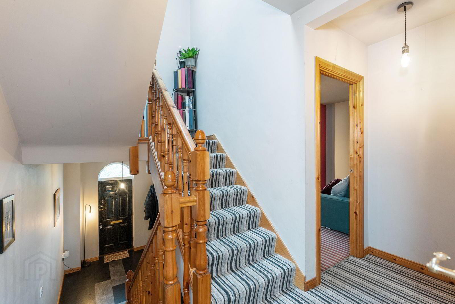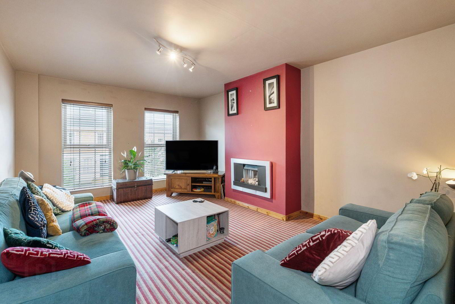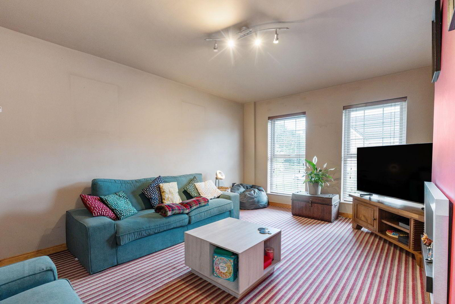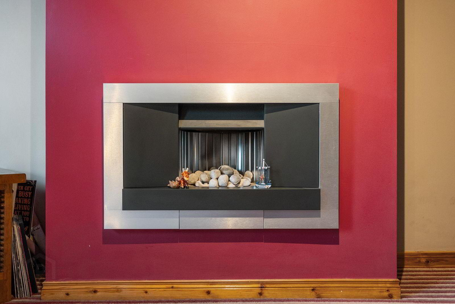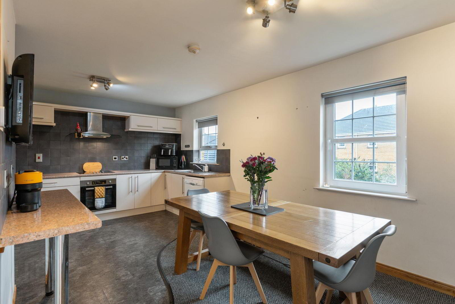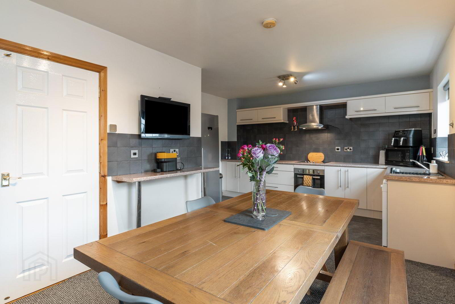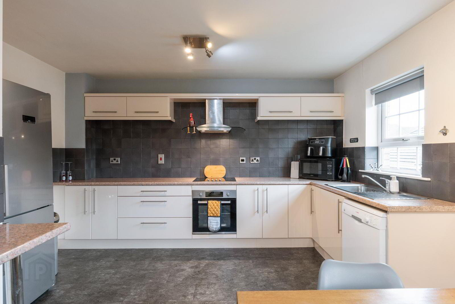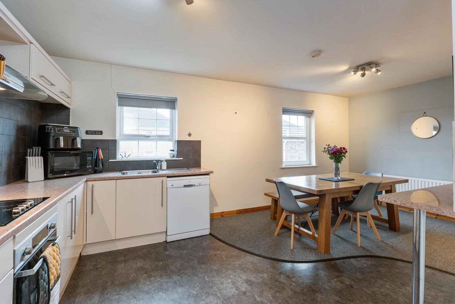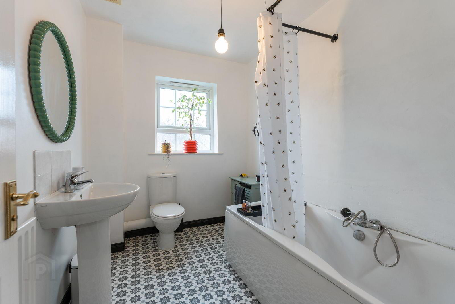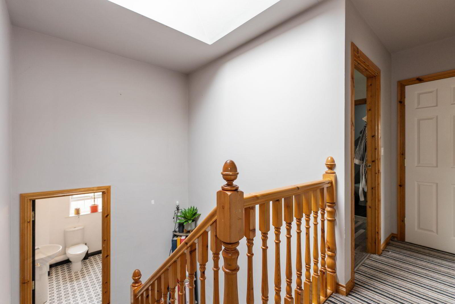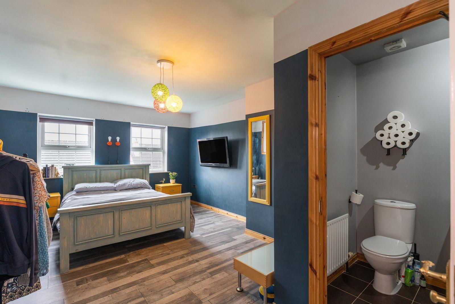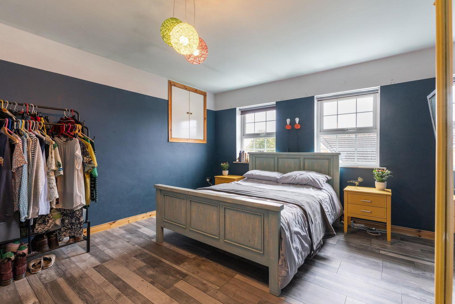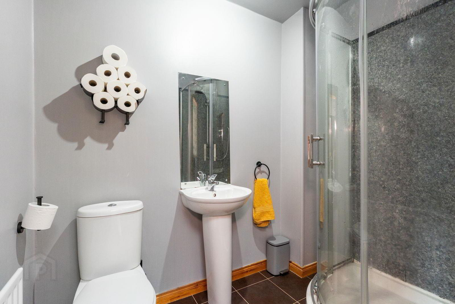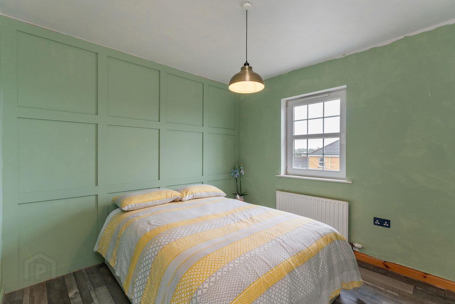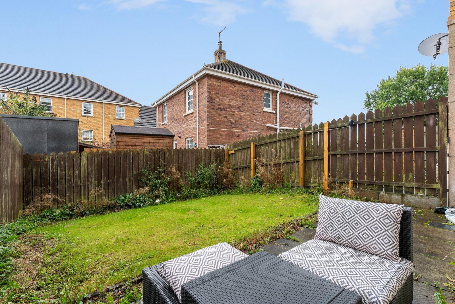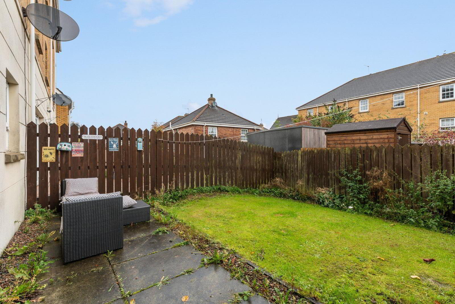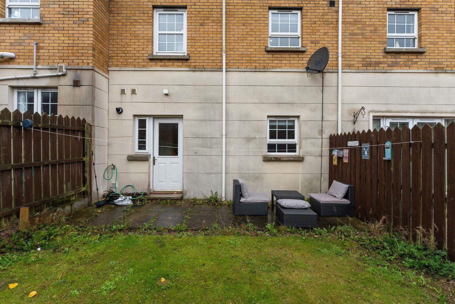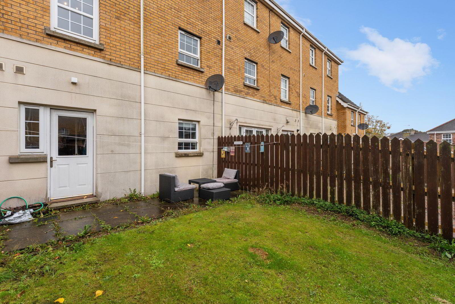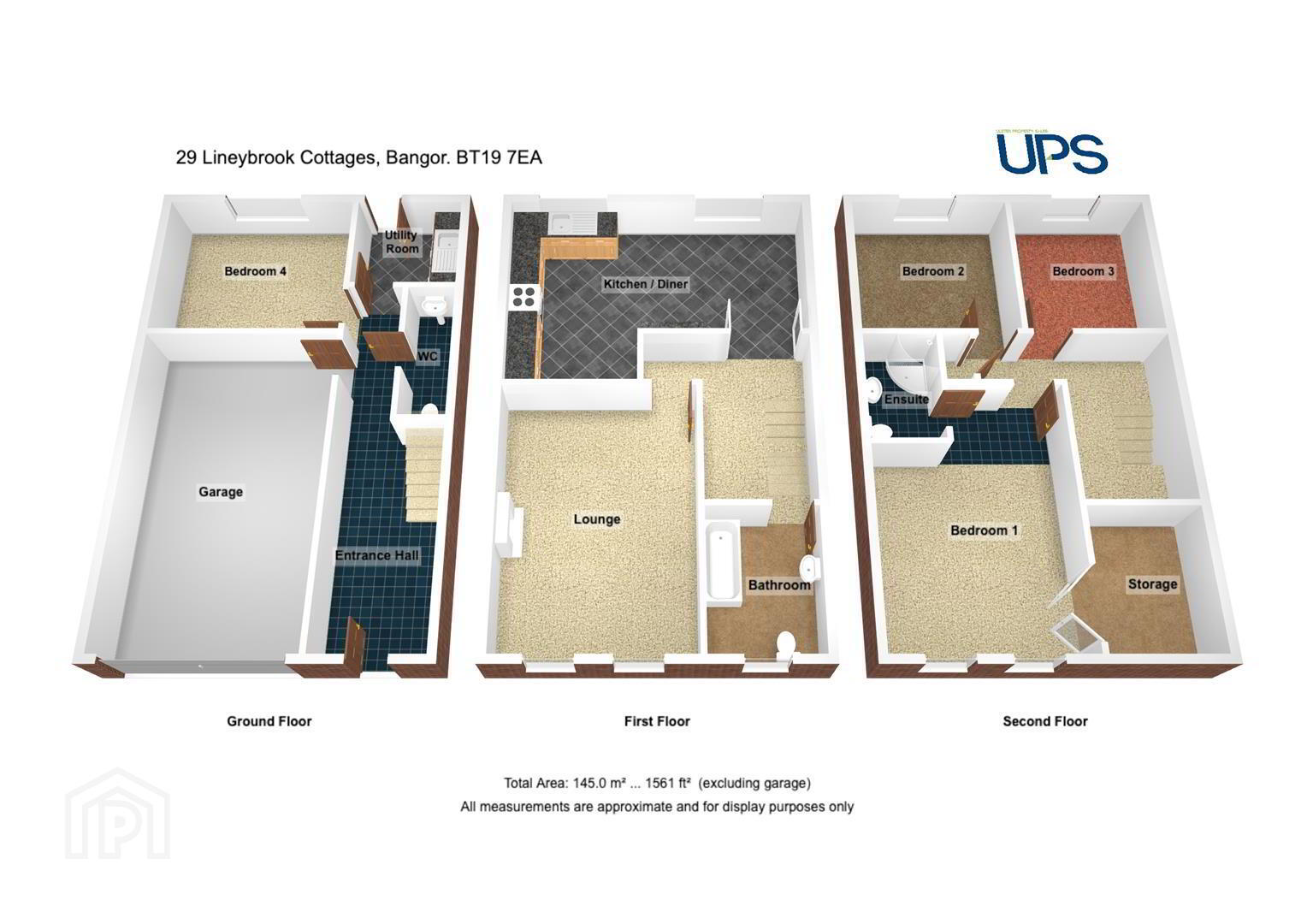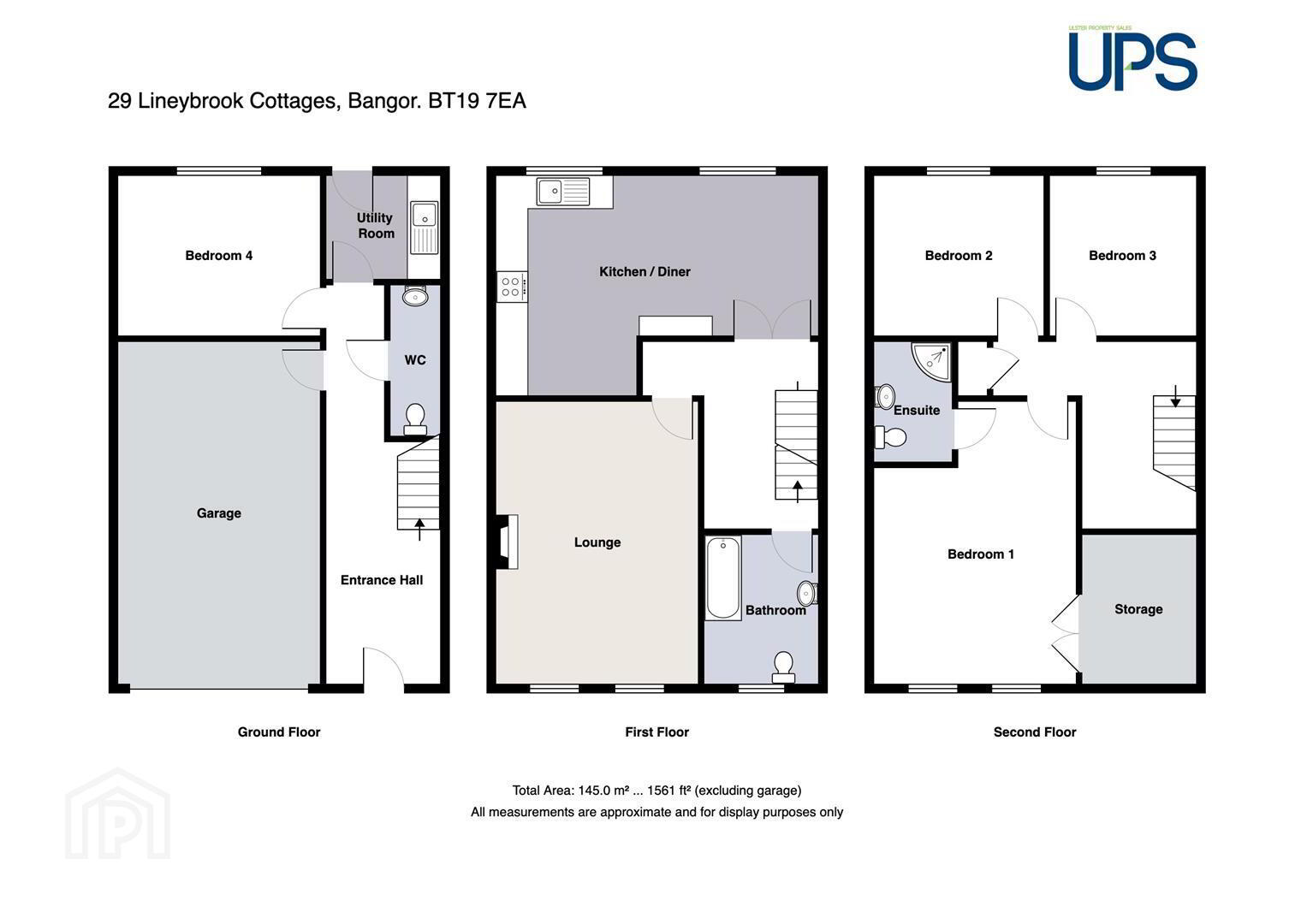For sale
Added 4 hours ago
29 Lineybrook Cottages, Bangor, BT19 7EA
Offers Over £239,950
Property Overview
Status
For Sale
Style
Townhouse
Bedrooms
4
Bathrooms
2
Receptions
1
Property Features
Tenure
Leasehold
Energy Rating
Broadband Speed
*³
Property Financials
Price
Offers Over £239,950
Stamp Duty
Rates
£1,430.70 pa*¹
Typical Mortgage
Additional Information
- Exceptional 3 Storey Town House
- Adaptable 4 Bedroom Layout
- Spacious Lounge
- Cream Kitchen / Dining Area
- Utility Room / Wash Room
- White Bathroom & Ensuite
- uPVC Double Glazing & Gas Central Heating
- Phoenix Gas Heating System
- Integral Garage / Rear Garden
Outside to the front there is a tarmac driveway which provides access to the garage and the enclosed rear facilitates ease of management with a paved area and a small garden laid in lawn.
- ACCOMMODATION
- Entrance door with wooden double glazed over panel.
- ENTRANCE HALL
- Double panel radiator. Steps down to ...
- LOWER GROUND FLOOR HALL
- Tiled floor.
- WASH ROOM
- White suite comprising: W.C. Pedestal wash hand basin. Tiled floor.
- BEDROOM 4 3.73m max x 2.95m max (12'3" max x 9'8" max)
- UTILITY ROOM
- Low level unit with roll edge work surface. Stainless steel sink unit with mixer taps. Part tiled walls. Single panel radiator. Plumbed for washing machine.
- FIRST FLOOR LANDING
- LOUNGE 5.21m max x 3.73m max (17'1" max x 12'3" max)
- KITCHEN/DINING 5.92m max x 4.06m max (19'5" max x 13'4" max)
- Double doors from landing. High and low level units with roll edge work surfaces. Stainless steel sink unit with mixer tap. Plumbed for dishwasher. Extractor fan. Integrated 4 ring hob and oven. Part tiled walls. Breakfast bar.
- SECOND FLOOR LOWER LEVEL
- BATHROOM
- White suite comprising: Panelled bath with mixer tap and telephone hand shower. Low flush W.C. Pedestal wash hand basin with mixer tap and tiled splash back. Single panel radiator. Extractor fan. Wall mounted shelved cupboard.
- SECOND FLOOR UPPER LEVEL
- Single panel radiator. Double glazed Velux style window. Built-in shelved cupboard.
- MASTER BEDROOM 5.21m max x 3.76m max (17'1" max x 12'4" max)
- Part tiled flooring. Access to roofspace. Useful eaves storage with light point off bedroom.
- ENSUITE SHOWER ROOM
- White suite comprising: Low flush W.C. Pedestal wash hand basin with mixer tap. Panelled shower cubicle with shower. Extractor fan.
- BEDROOM 2 3.15m x 2.97m (10'4" x 9'9")
- BEDROOM 3 3.00m x 3.00m (9'10" x 9'10")
- OUTSIDE
- INTEGRAL GARAGE 6.10m max x 3.58m max (20'0" max x 11'9" max)
- Roller shutter door. Light and power.
- FRONT
- Tarmac driveway. Steps to front door. Light point.
- ENCLOSED REAR
- Paved path. Garden laid in lawn. Outside tap and light.
- PLEASE NOTE
- Management Charge: Approximately £100.00 per annum.
Travel Time From This Property

Important PlacesAdd your own important places to see how far they are from this property.
Agent Accreditations

Not Provided


