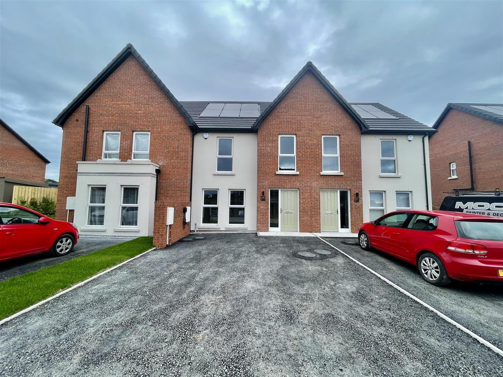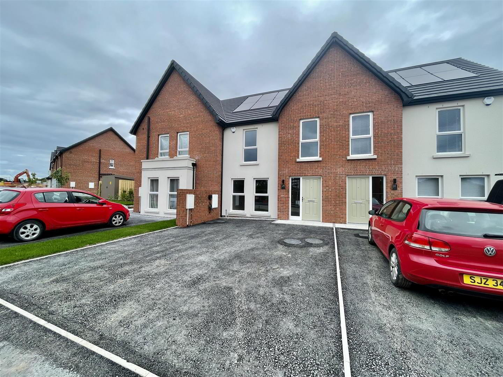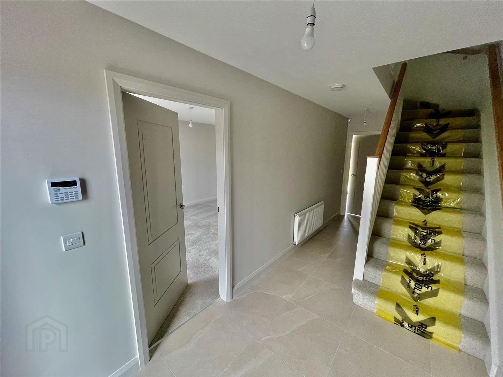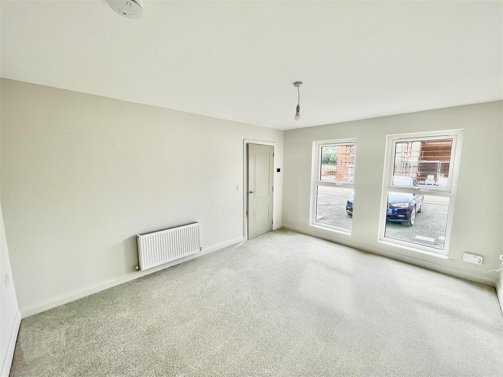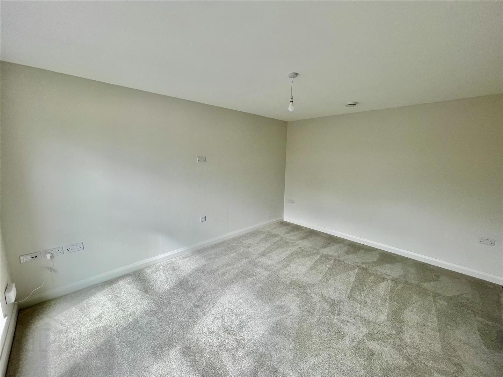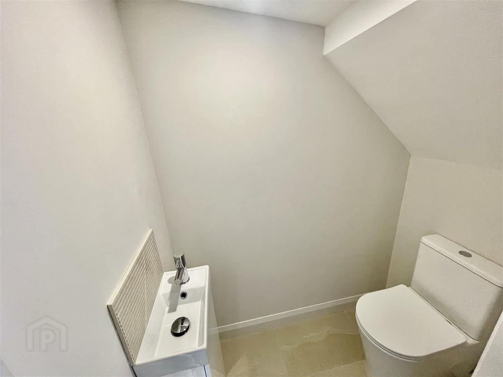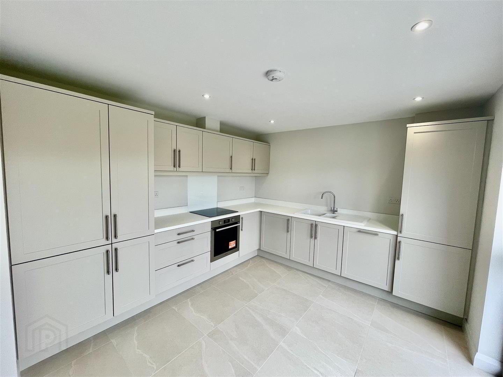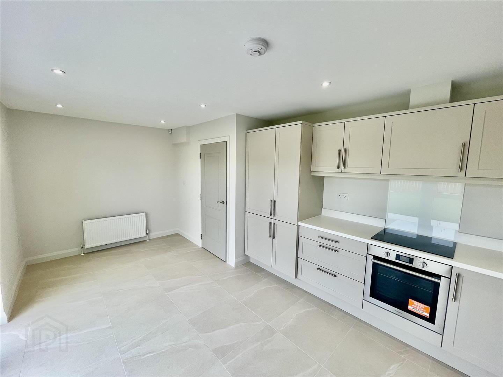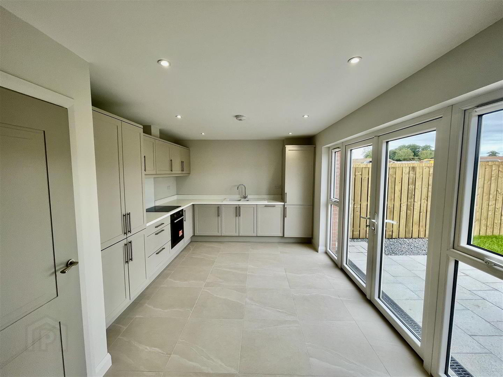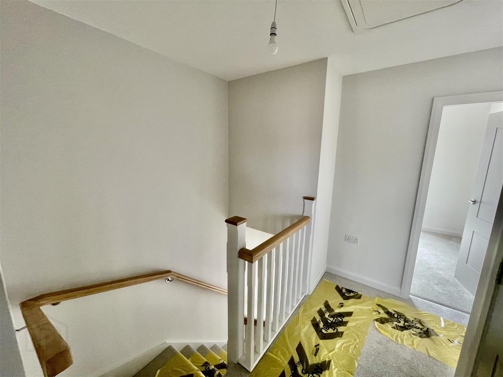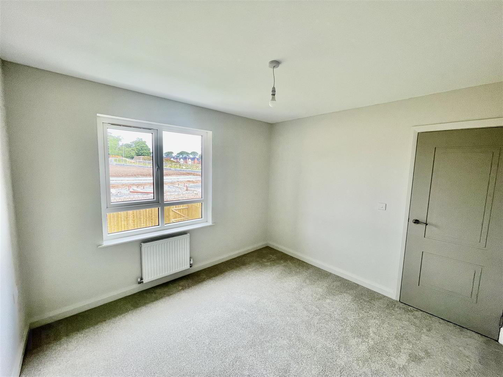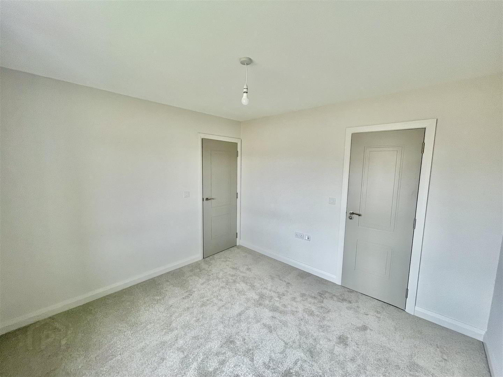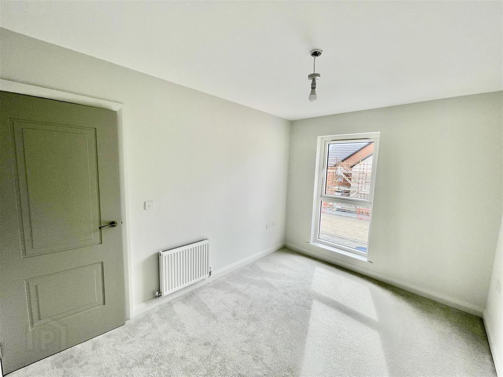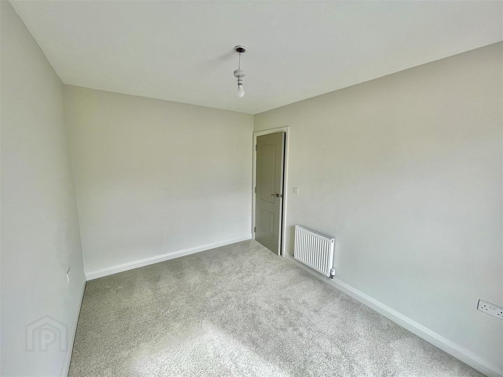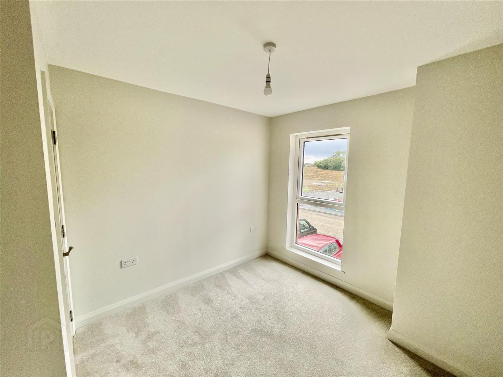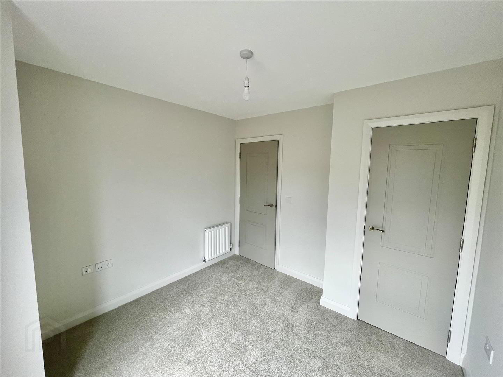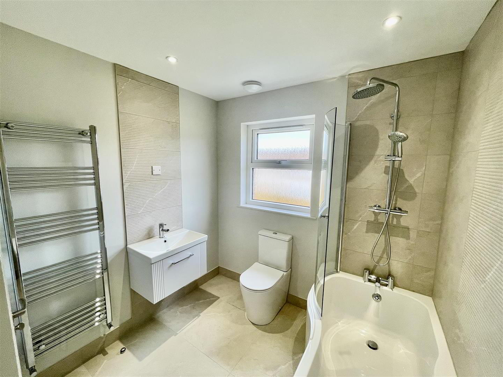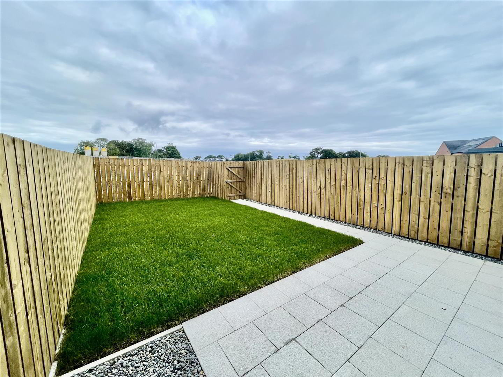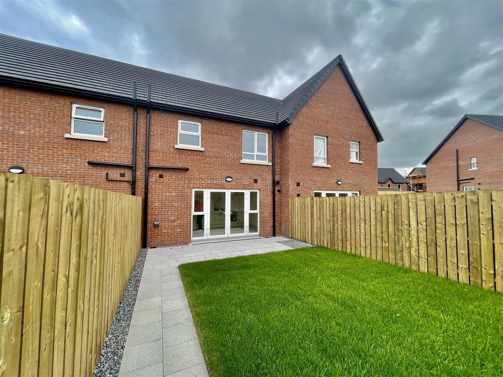To let
Added 1 day ago
29 High Trees Walk, Donaghadee, BT21 0GW
£1,200 per month
Property Overview
Status
To Let
Style
Townhouse
Bedrooms
3
Bathrooms
2
Receptions
1
Available From
4 Aug 2025
Property Features
Furnishing
Furnished
Property Financials
Deposit
£1,200
Additional Information
- New Build Townhouse In the Sought After High Trees Development, Donaghadee
- Modern Kitchen With Range Of Appliances And Casual Dining Area
- Three Bedrooms, Master With Ensuite Shower Room
- Family Bathroom And Downstairs W/C Comprising Of White Suite
- Gas Fired Central Heating And uPVC Double Glazed Windows
- Tarmac Driveway With Space For Two Vehicles, Enclosed Rear Garden
- Within Walking Distance Of Donaghadee Town, Local Amenities And Main Arterial Routes
- Six Embedded Solar Panels And 5kw Battery Storage To Reduce Electricity Running Costs
These properties are built to a very high standard with an excellent energy performance rating due to the high grade Kingspan insulation, gas fired central heating and the addition of 6 embedded solar panels, a solar battery storage pack and an electric car charger.
The property is within walking distance to Donaghadee Town Centre, local amenities, schools, main arterial routes and the sea front.
This turnkey property has a beautiful fitted kitchen with casual dining area and double doors to a fully enclosed rear garden. There is a bright and spacious living room and three good-sized bedrooms, family bathroom, master ensuite and ground floor wc. The front of the property has a tarmac driveway with space for two vehicles.
Early viewing is recommended to not miss out on a beautiful property!
- Accommodation Comprises:
- Hall
- Tiled floor.
- Living Room 4.37 x 3.61 (14'4" x 11'10")
- Kitchen/Dining 3.25 x 5.73 (10'7" x 18'9")
- Fitted kitchen, range of high and low level units, laminate work surfaces, inset one and a quarter sink with mixer tap and drainer, integrated dishwasher, integrated washing machine, integrated oven, four ring electric hob, integrated extractor fan, integrated fridge/freezer, encased gas fired boiler, tiled floor, recessed spotlights, space for dining, double door to enclosed rear garden.
- W/C
- White suite comprising, low flush w/c, vanity unit with mixer tap, storage and tile splashback, tiled floor, extractor fan.
- First Floor
- Landing
- Built in storage.
- Bedroom 1 3.04 x 3.32 (9'11" x 10'10")
- Double bedroom.
- Ensuite
- White suite comprising, shower enclosure, wall mounted overhead shower with rainfall head, sliding doors, vanity unit with mixer tap and storage, low flush w/c, tiled floor, heated towel rail, extractor fan, part tiled walls, recessed spotlights.
- Bedroom 2 3.58 x 2.67 (11'8" x 8'9")
- Double bedroom.
- Bedroom 3 2.63 x 2.96 (8'7" x 9'8")
- Built in storage.
- Bathroom
- White suite comprising, panelled bath with mixer tap, wall mounted overhead shower with rainfall head, glass shower screen, vanity unit with mixer tap and storage, partially tiled walls, tiled floor, recessed spotlights, extractor fan.
- Outside
- Front - Tarmac driveway with space for two vehicles, paved walkway to front door, area in stones, EV charging point.
Rear - Fully enclosed, area in lawn, area in patio, area in stones, rear gate for bin access, outside sockets, outside light.
Travel Time From This Property

Important PlacesAdd your own important places to see how far they are from this property.
Agent Accreditations



