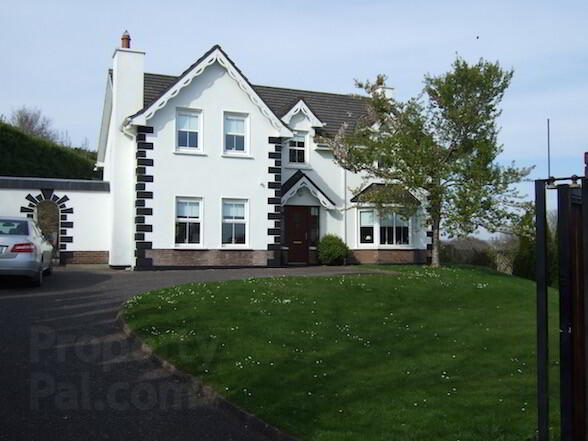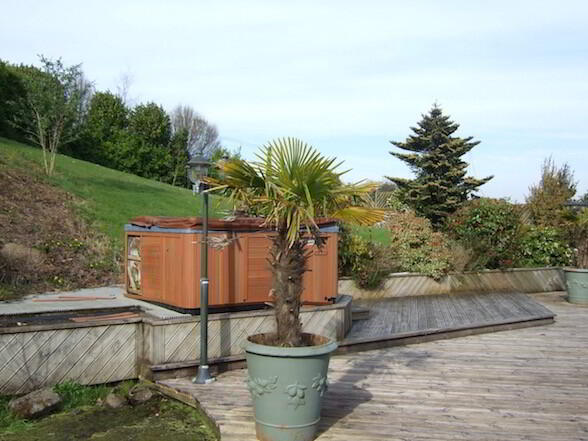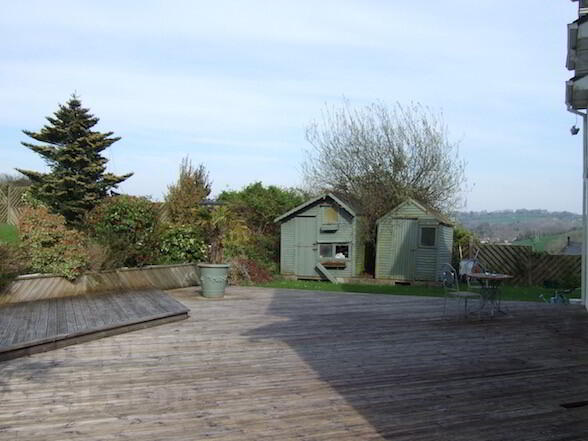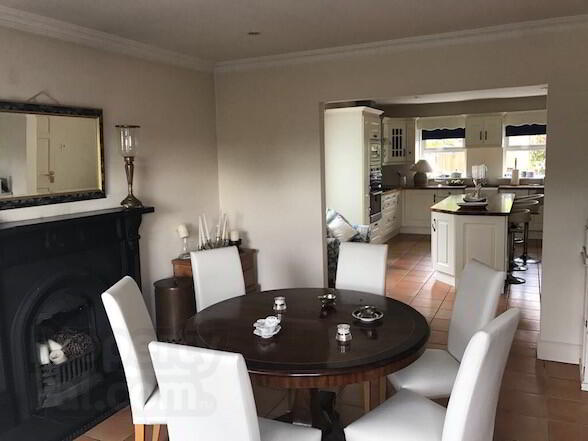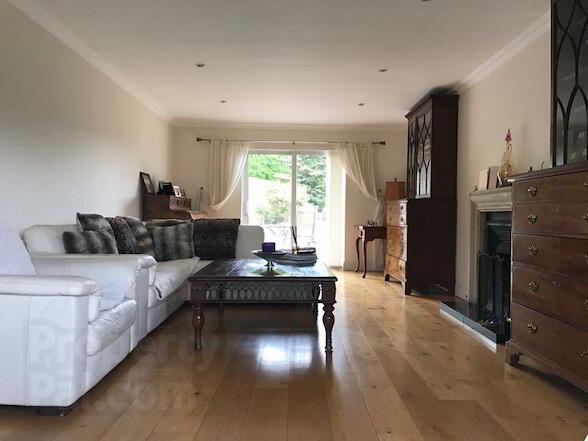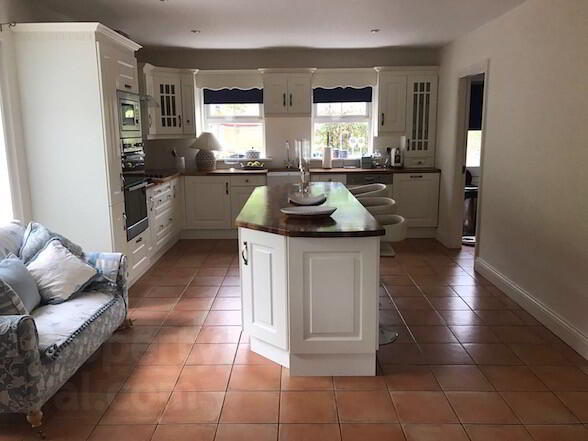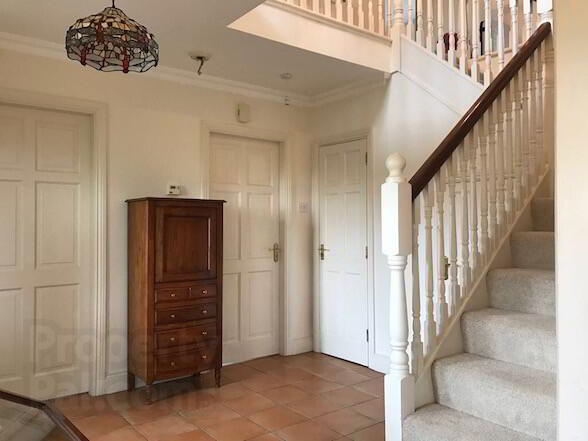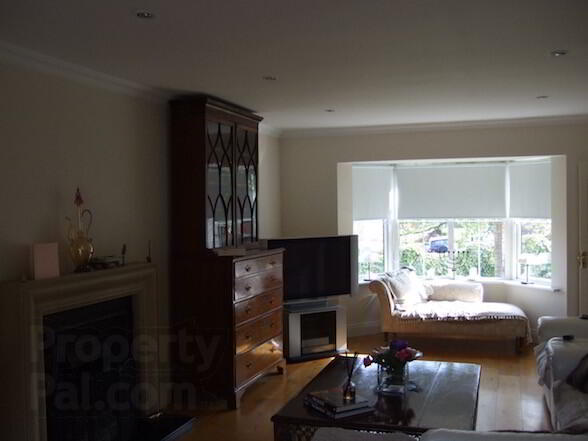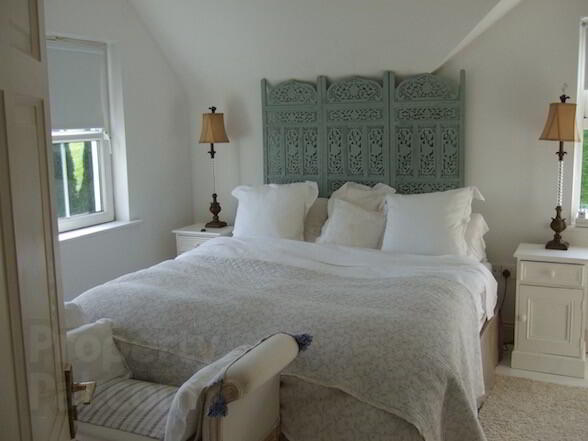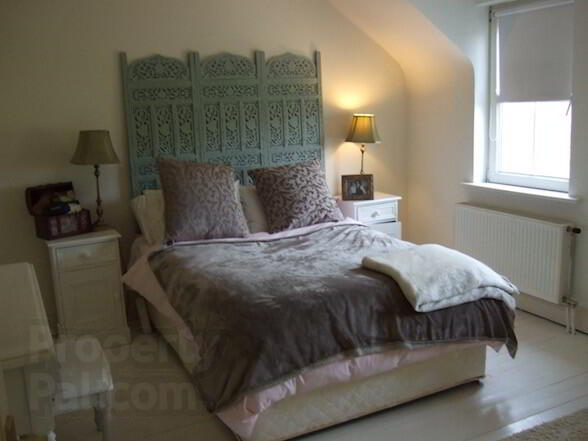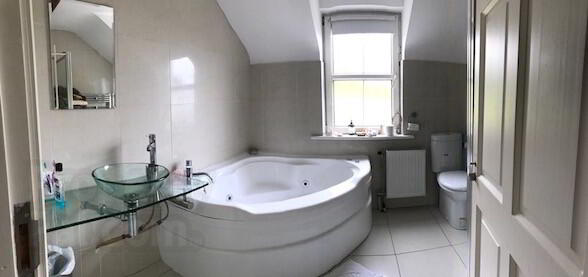29 Glenrichmond, Sallybrook, Glanmire, Cork, T45NP73
Guide Price €750,000
Property Overview
Status
For Sale
Land Type
Building Site
Property Financials
Price
Guide Price €750,000
Superbly presented, high quality, Executive Residence on an elevated site overlooking Sallybrook, Glanmire. In a most convenient location to Cork City. Access either through Glanmire or main Cork – Dublin road.
ACCOMMODATION
Ground Floor
Entrance Hallway 3.20ms x 4.30ms
Tiled. With WC off.
Kitchen/Dining Area 9.50ms x 4.00ms
Tiled. Belfast sink. Fitted units. Wooden top central eating console. Gas fireplace.
Utility Room 3.20ms x 3.40ms
Tiled. Pressurised hot water system.
Living Room 4.00ms x 7.80ms
Polished wooden floor. Gas fireplace.
First Floor
Landing
Carpeted. Hot Press.
Bedroom 1 (Master) 4.00ms x 4.15ms
Polished wooden floor.
En-suite 1.00ms x 3.35ms
Toilet, wash hand basin & shower.
Bedroom 2 4.60ms x 3.65ms
Polished wooden floor.
Bathroom 2.60ms x 2.40ms
Tiled. Toilet, wash hand basin and semi-circular bath.
Bedroom 3 4.00ms x 3.35ms
Polished wooden floor.
En-suite 2.55ms x 0.90ms
Toilet, wash hand basin & shower.
Bedroom 4 4.00ms x 3.35ms
Polished wooden floor.
OUTSIDE
2 Garden Sheds.
Decking.
Hot Tub.
GENERAL
Underfloor heating throughout the house.
Double-glazed PVC windows throughout the house.
BER Rating: Pending
SERVICES
Gas Central Heating.
Mains Water and Electricity.
TITLE
Good Freehold Title.
Viewing Strictly By Prior Appointment.
Travel Time From This Property

Important PlacesAdd your own important places to see how far they are from this property.
Agent Accreditations

