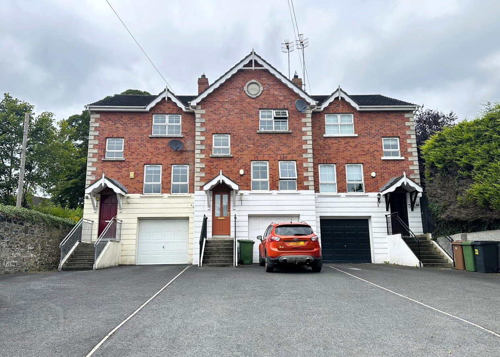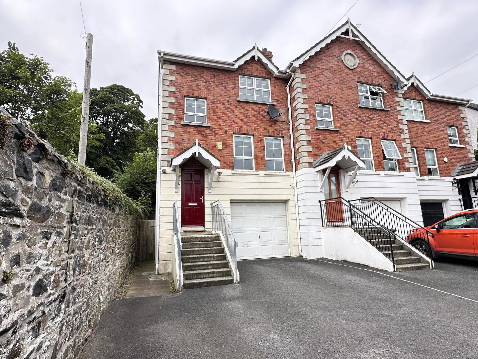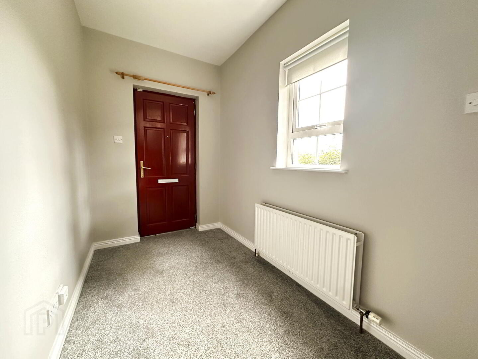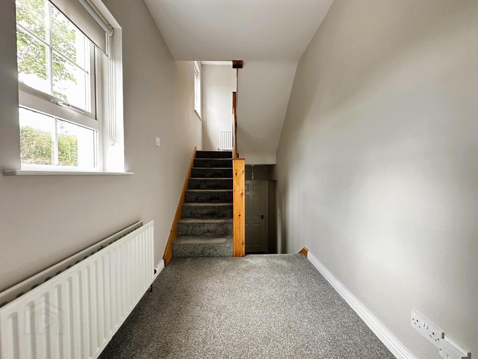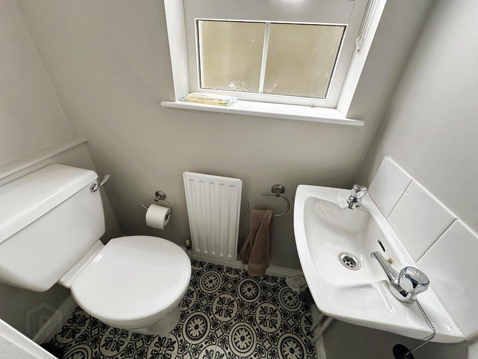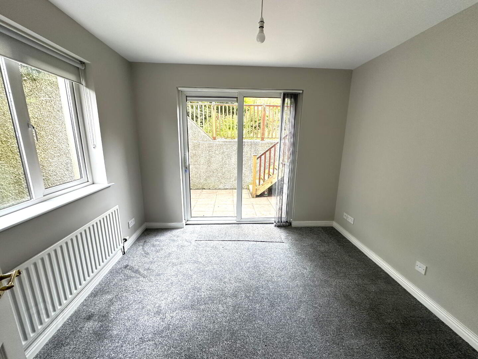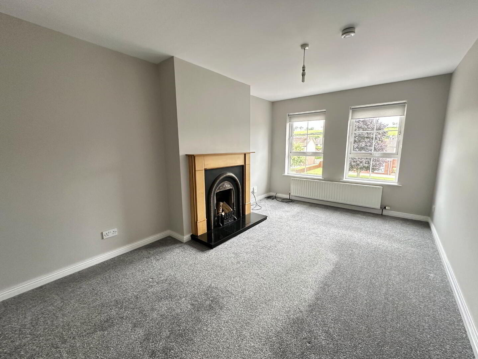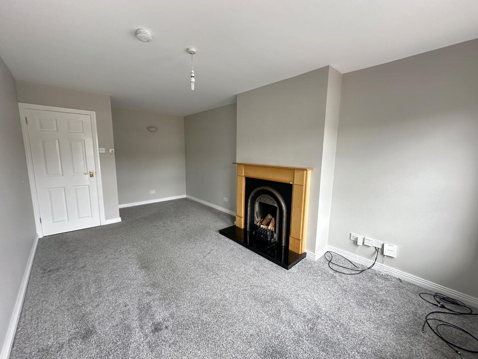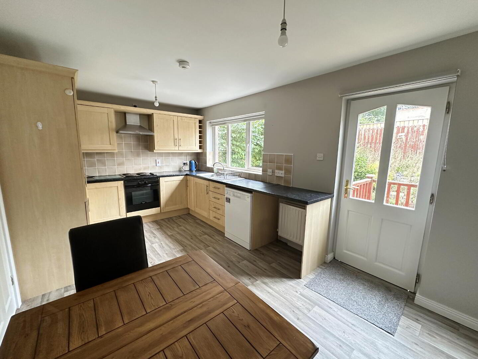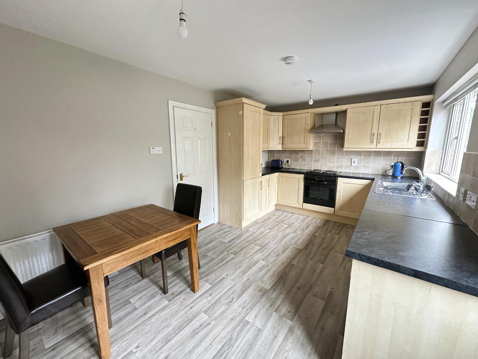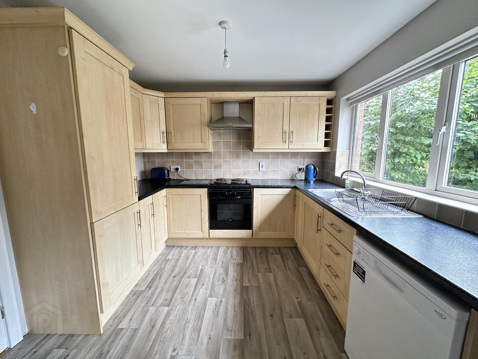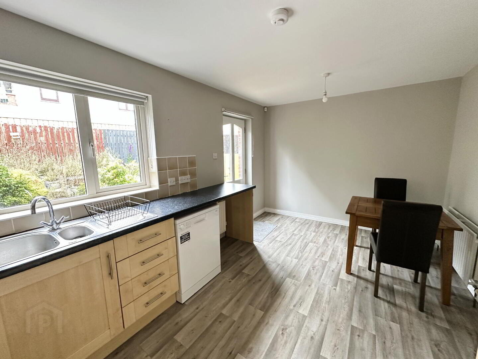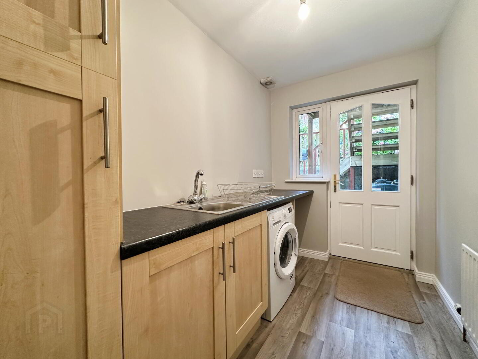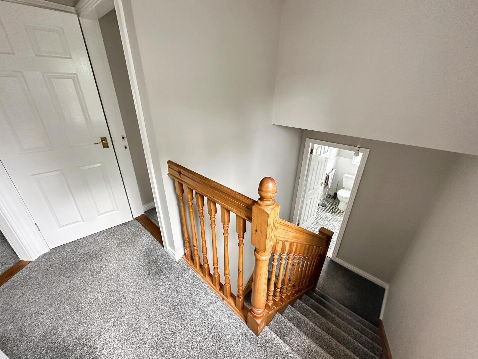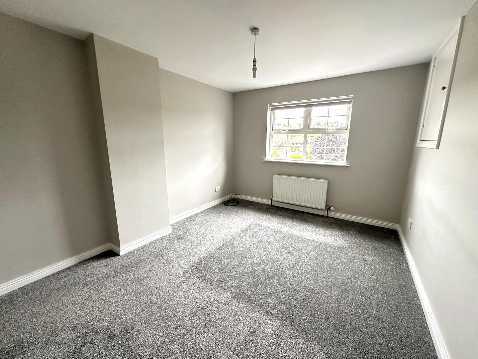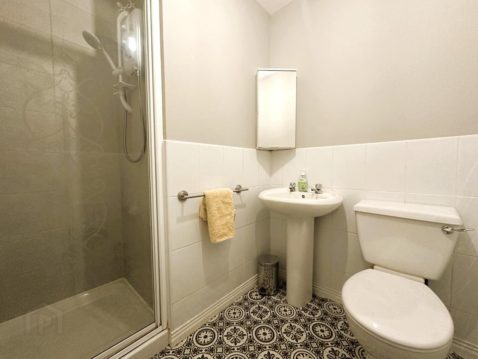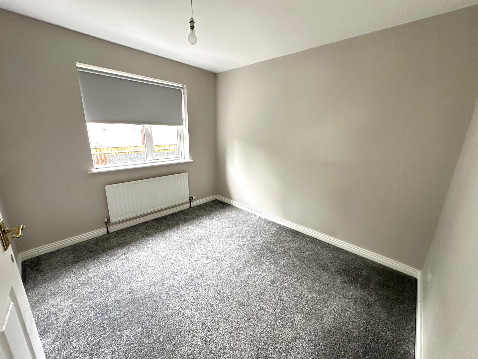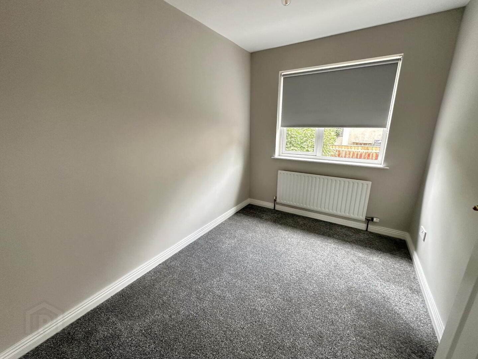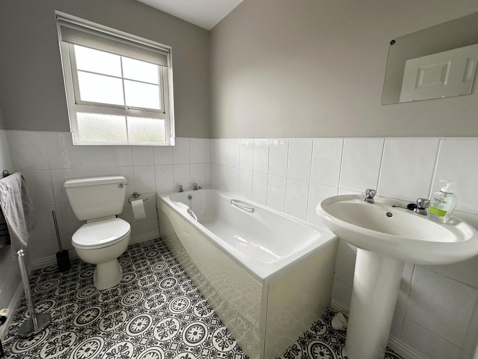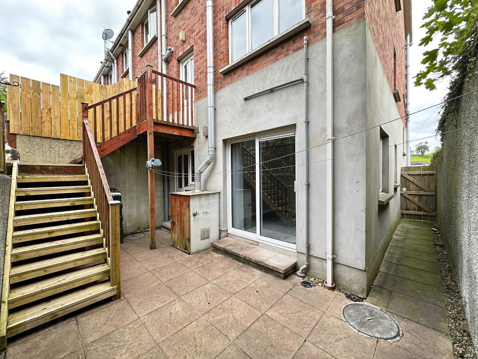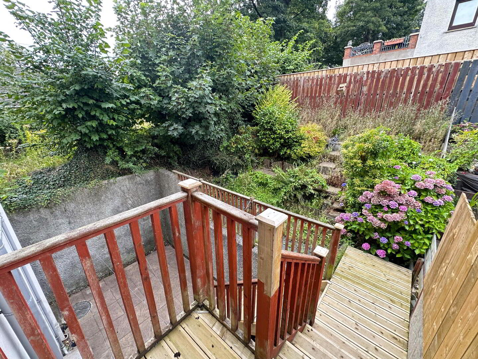29 Dromore Road, Banbridge, BT32 4EE
Price £189,950
Property Overview
Status
For Sale
Style
House
Bedrooms
4
Bathrooms
2
Receptions
1
Property Features
Tenure
Not Provided
Energy Rating
Heating
Oil
Broadband
*³
Property Financials
Price
£189,950
Stamp Duty
Rates
£1,214.29 pa*¹
Typical Mortgage
Additional Information
- Oil Fired Central Heating
- PVC Double Glazing
- PVC Facia & Soffits
- Newly Decorated With New Floor Coverings
- Extensive, Well Appointed Accommodation
- Early Viewing Recommended
Spacious and Stylish Townhouse in a Prime Location
This well presented three-storey end townhouse offers bright, generous accommodation that has been recently redecorated, including brand-new floor coverings throughout. Versatile in layout, the property features two reception rooms and three well-proportioned bedrooms—with the potential for a fourth bedroom if desired—making it ideal for families or those needing extra space for a home office or guest room.
Ideally positioned just a short distance from local shops, schools, and a wide range of amenities, the home enjoys a highly convenient yet private setting. Not part of a larger development, it is one of only three properties tucked away in an exclusive enclave, set back from the road for added peace and privacy.
With easy access to the town centre and the A1 Belfast/Dublin corridor, this property combines comfort, convenience, and a sought-after location. Early viewing is highly recommended to fully appreciate all that this impressive home has to offer.
- Entrance Hall
- Hardwood panelled front door, telephone point, double radiator.
- Lower Ground Floor
- Family Room / Bedroom 4 10' 0'' x 9' 8'' (3.05m x 2.94m)
- PVC double glazed patio doors to rear, 1 radiator.
- WC 4' 7'' x 2' 5'' (1.40m x 0.74m)
- With low flush WC and wash hand basin, 1 radiator.
- Utility Room 9' 8'' x 5' 9'' (2.94m x 1.75m)
- With low level units, stainless steel sink unit with mixer tap and broom cupboard, plumbed for automatic washing machine and space for tumble dryer, double glazed back door, 1 radiator.
- Garage 18' 1'' x 9' 7'' (5.51m x 2.92m)
- Up and over sectional door, light and power.
- 1st Floor
- Lounge 18' 8'' x 10' 1'' (5.69m x 3.07m) (Max)
- Cast iron fireplace with granite hearth and feature surround, TV aerial lead, wall light point, double radiator.
- Kitchen / Dining 16' 3'' x 9' 8'' (4.95m x 2.94m)
- Full range of high and low level fitted modern units with 1 1/2 bowl stainless steel sink unit and mixer tap, built-in oven and hob with stainless steel extractor hood and fan, built-in fridge/freezer and plumbed for a dishwasher. Part tiled walls, vinyl floor covering, double glazed door to rear, double radiator.
- Half Landing
- Bathroom 7' 5'' x 5' 7'' (2.26m x 1.70m)
- White suite comprising low flush WC, pedestal wash hand basin and panel bath, 1/2 tiled walls, vinyl floor covering, 1 radiator.
- 2nd Floor
- Bedroom 1 15' 4'' x 10' 1'' (4.67m x 3.07m) (Max)
- TV aerial lead, access to high level storage space with light (10' 6'' x 5' 8''), 1 radiator.
- Ensuite 6' 10'' x 5' 9'' (2.08m x 1.75m)
- White suite comprising low flush WC, pedestal wash hand basin and fully tiled shower cubicle with Triton electric shower unit, 1/2 tiled walls, 1 radiator.
- Bedroom 2 10' 1'' x 8' 9'' (3.07m x 2.66m) (Max)
- 1 radiator.
- Bedroom 3 9' 7'' x 5' 7'' (2.92m x 1.70m)
- White suite comprising low flush WC, pedestal wash hand basin and panel bath, 1/2 panelled walls, vinyl floor covering, 1 radiator.
- Outside
- Tarmac parking to from, enclosed rear with courtyard patio area, steps to kitchen and shrub bed. Outside lighting and water tap.
- Please Note
- The vendor of this property is related to/or is a member of staff of Shooter Property Services
Travel Time From This Property

Important PlacesAdd your own important places to see how far they are from this property.
Agent Accreditations




