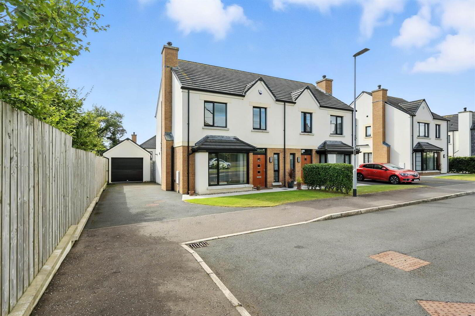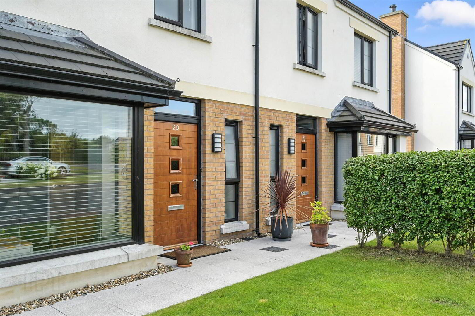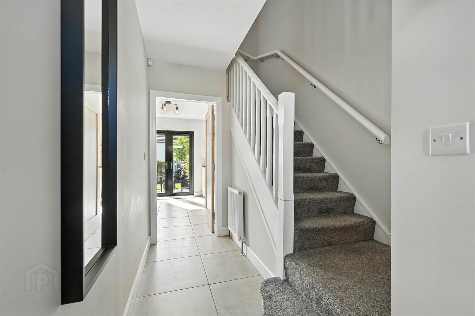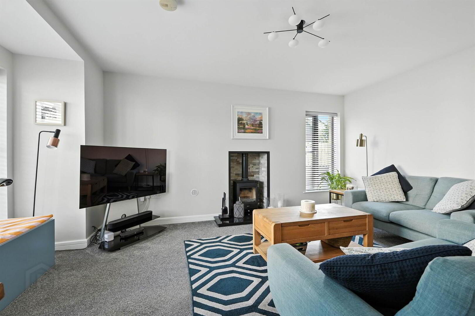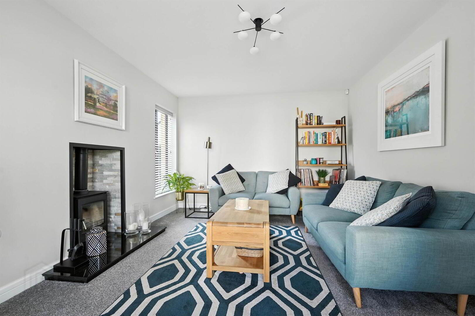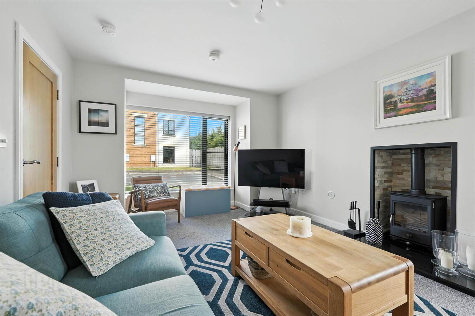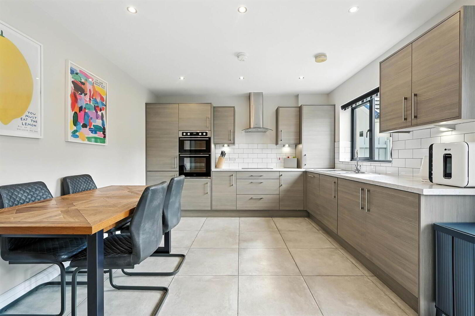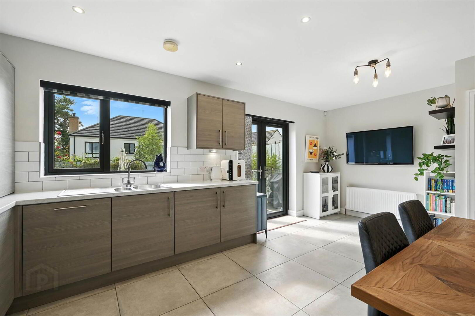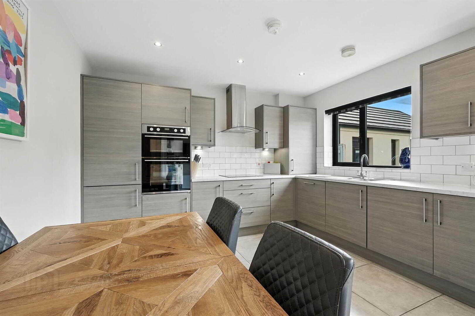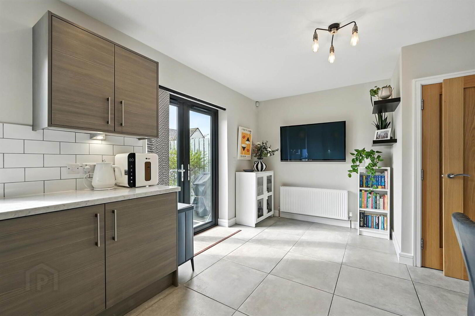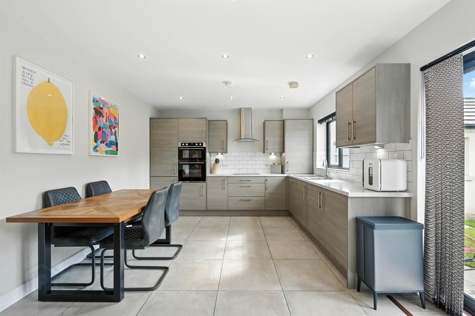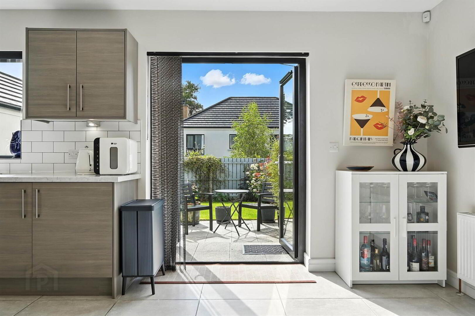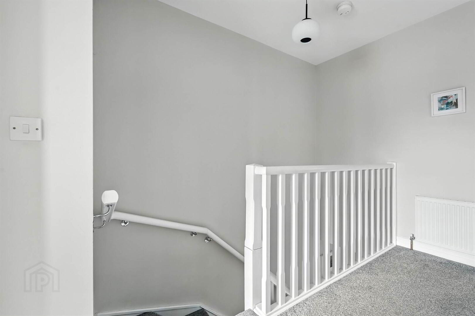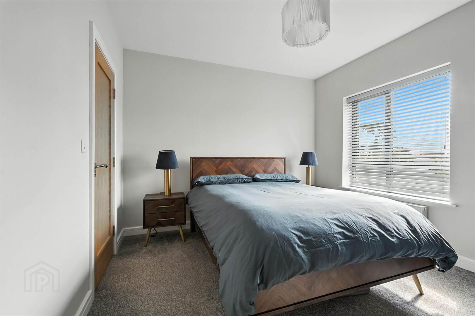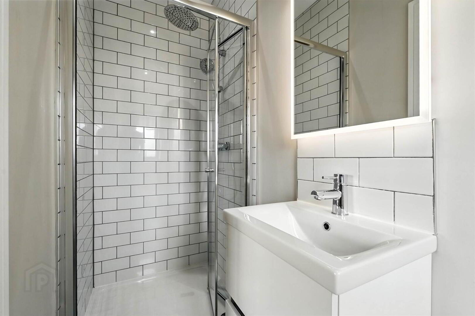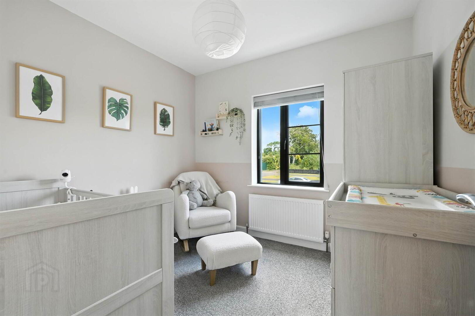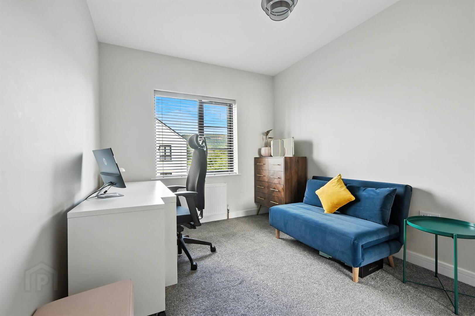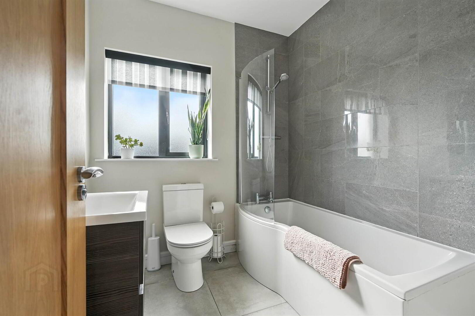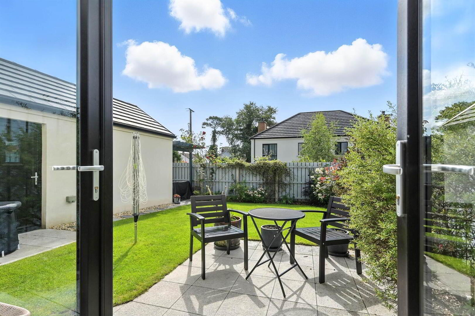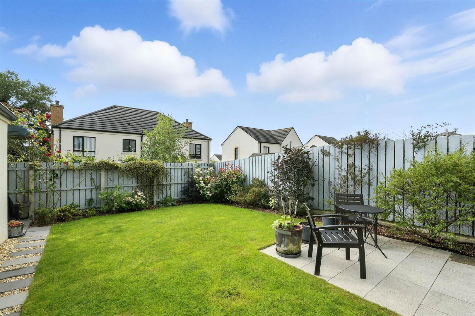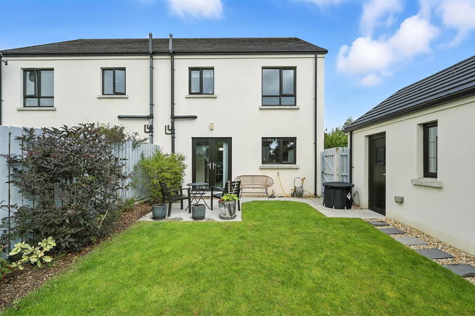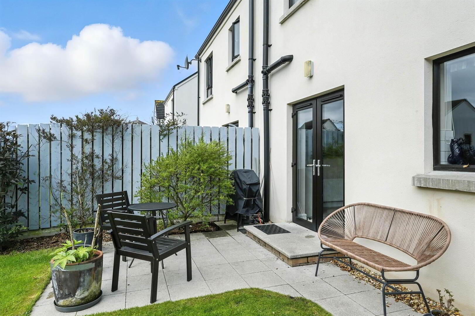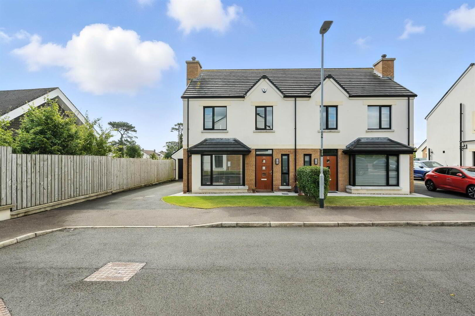For sale
Added 8 hours ago
29 Chantry Gardens, Greenisland, Carrickfergus, BT38 8GE
Offers Over £227,500
Property Overview
Status
For Sale
Style
Semi-detached House
Bedrooms
3
Receptions
1
Property Features
Tenure
Not Provided
Energy Rating
Heating
Gas
Broadband
*³
Property Financials
Price
Offers Over £227,500
Stamp Duty
Rates
£1,242.00 pa*¹
Typical Mortgage
Additional Information
- Well-appointed semi-detached house
- Beautifully presented throughout
- Bright living room with wood burner
- Contemporary fitted kitchen with range of appliances
- Open plan dining area with patio doors to outside
- Downstairs cloakroom
- Three well-proportioned bedrooms
- Primary bedroom with ensuite
- Family bathroom with contemporary suite
- Enclosed rear garden / detached garage
- uPVC Double glazed / gas central heating
The heart of the home is a sleek and contemporary kitchen, complete with a dining area as well as a warm and inviting living room. The open layout ensures a fluid and inclusive living space, perfect for both entertaining and daily life. Upstairs, discover three thoughtfully designed bedrooms, with the primary bedroom featuring a private ensuite for added luxury and convenience. Outside is a private enclosed rear garden and the property is further enhanced by the convenience of driveway parking that leads to a detached garage, ensuring that every aspect of modern living is seamlessly accommodated.
Due to its position in a well-established neighbourhood, and with a wide range of amenities and public transport links on its doorstep we would expect that demand for the property would be high.
Ground Floor
- Wood panelled front door to . . .
- ENTRANCE HALL:
- DOWNSTAIRS W.C.:
- Low flush wc, half pedestal wash hand basin, decorative ceramic tiled floor.
- LIVING ROOM:
- 5.13m x 3.96m (16' 10" x 13' 0")
Feature square bay window, wood burning stove with tiled inset and marble fireplace. - KITCHEN/DINING:
- 5.74m x 3.61m (18' 10" x 11' 10")
Modern fitted kitchen with excellent range of high and low level units, work surfaces, four ring electric hob, double oven, 1.5 bowl stainless steel sink unit and drainer, integrated fridge freezer, integrated dishwasher, integrated washer dryer, tiled splashback, ceramic tiled floor, access to understairs storage cupboard.
First Floor
- LANDING:
- Storage cupboard. Access to roofspace.
- BEDROOM (1):
- 3.66m x 3.23m (12' 0" x 10' 7")
Views to rear. - ENSUITE SHOWER ROOM:
- Modern white suite comprising fully tiled shower cubicle, low flush wc, vanity unit with sink, heated towel rail, decorative tiled floor, tiled splashback, extractor fan.
- BEDROOM (2):
- 3.94m x 2.72m (12' 11" x 8' 11")
Views to front. - BEDROOM (3):
- 2.92m x 2.62m (9' 7" x 8' 7")
Views to front. - BATHROOM:
- White suite comprising panelled bath with shower over, glass shower screen, low flush wc, vanity unit with sink, chrome heated towel rail, ceramic tiled floor, part tiled walls, extractor fan.
Outside
- DETACHED GARAGE:
- Roller door, power and light, access to storage.
- Enclosed rear garden laid in a mixture of paving and lawn, range of shrubs, bordered by garden fence.
Directions
Travelling down Station Road towards Shore Road, take the right into Bates Park, follow road into Chantry Gardens
Travel Time From This Property

Important PlacesAdd your own important places to see how far they are from this property.
Agent Accreditations



