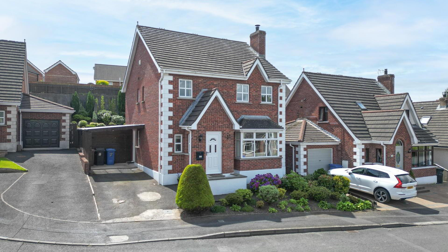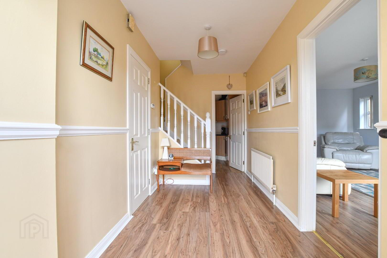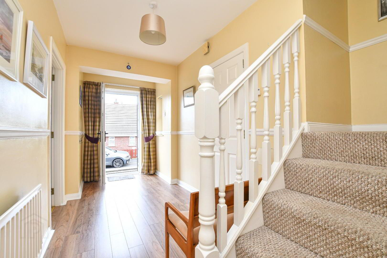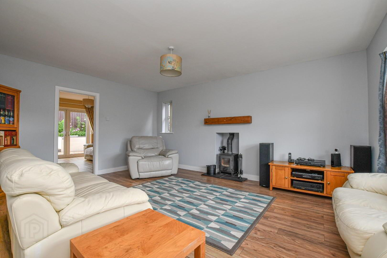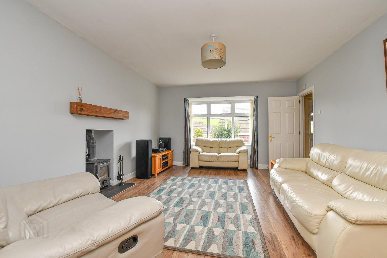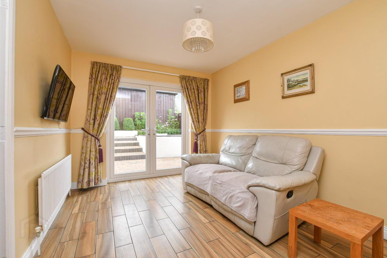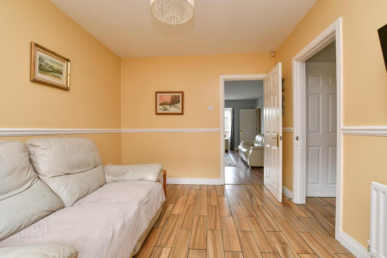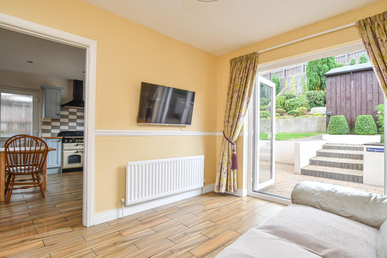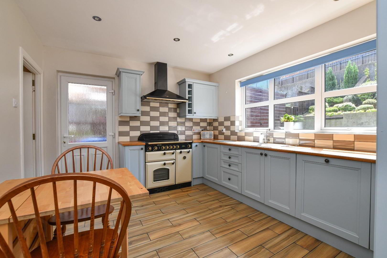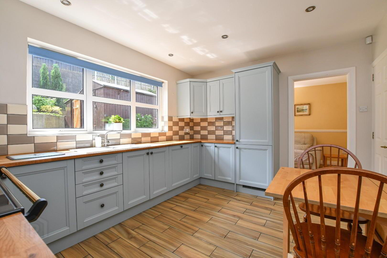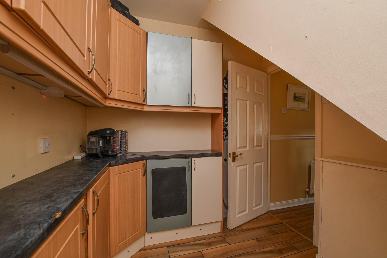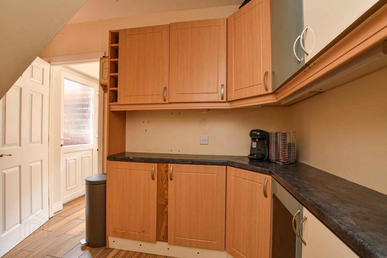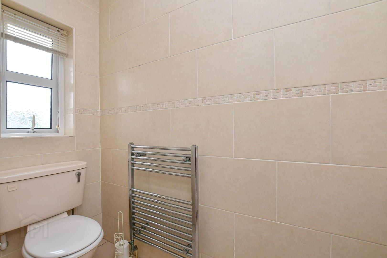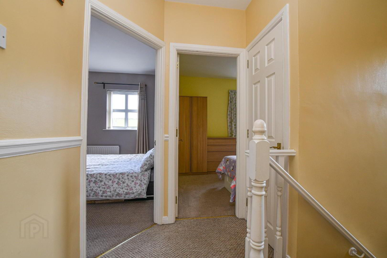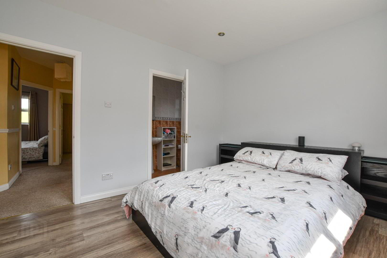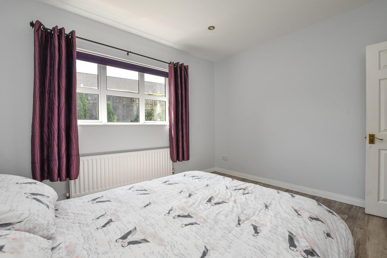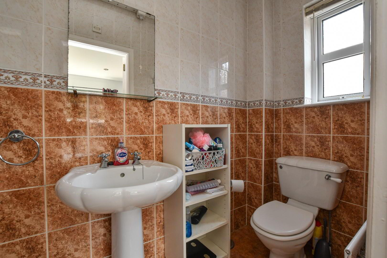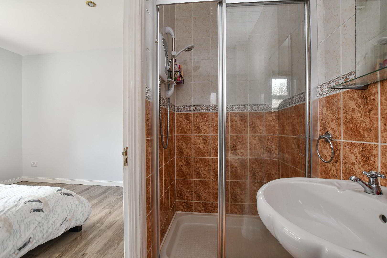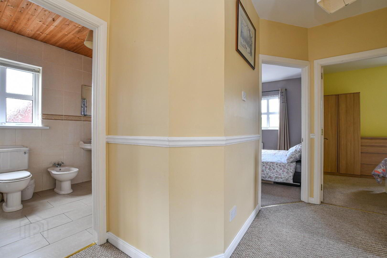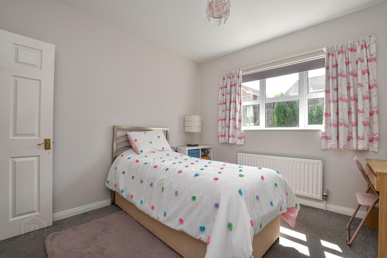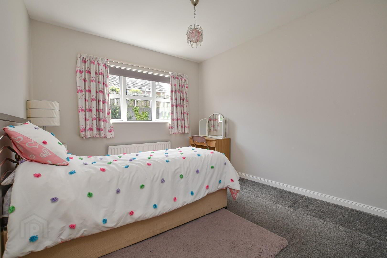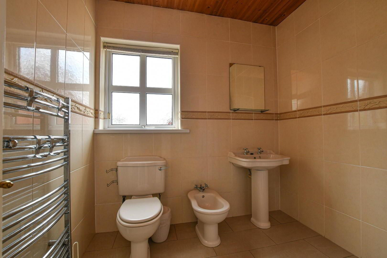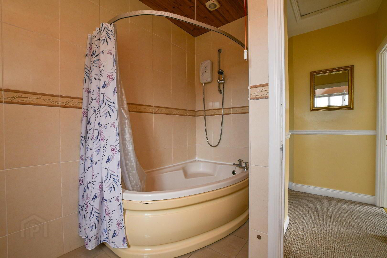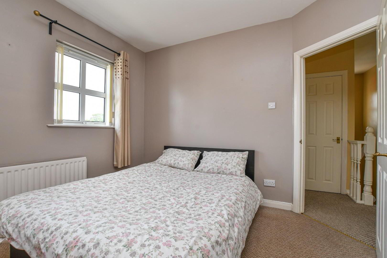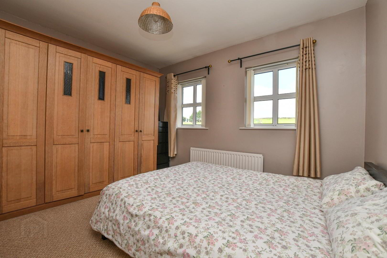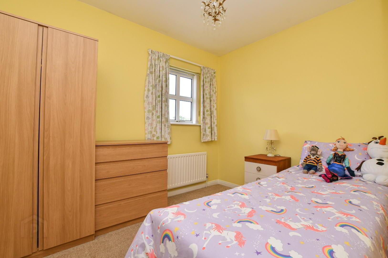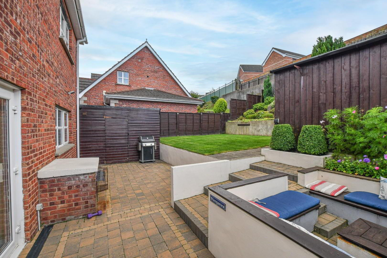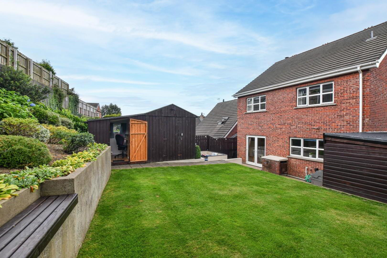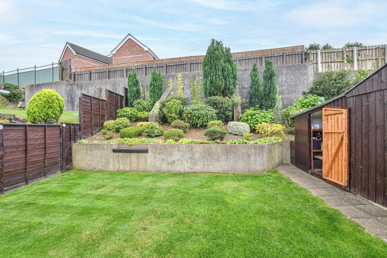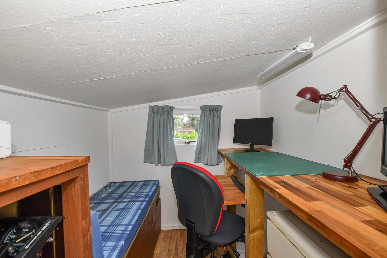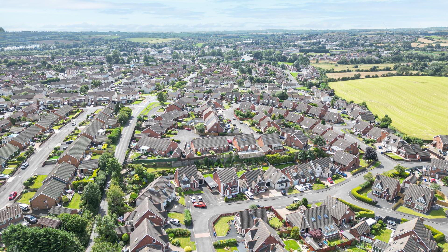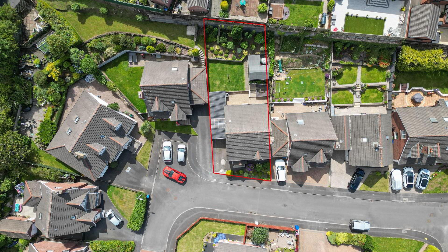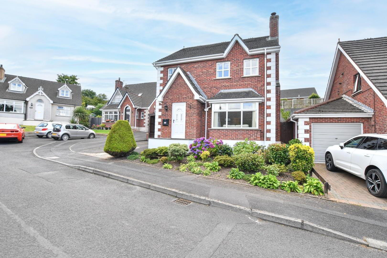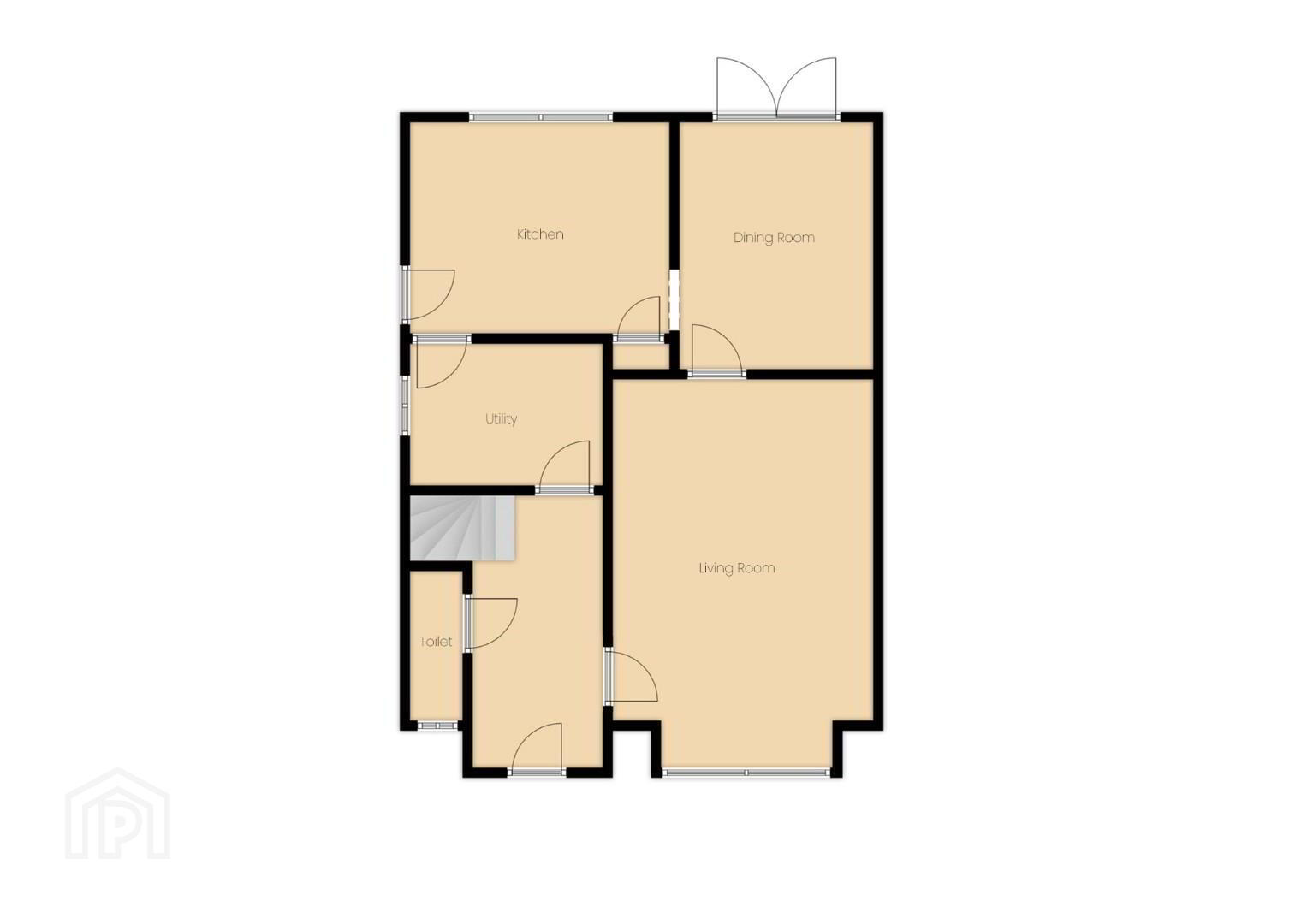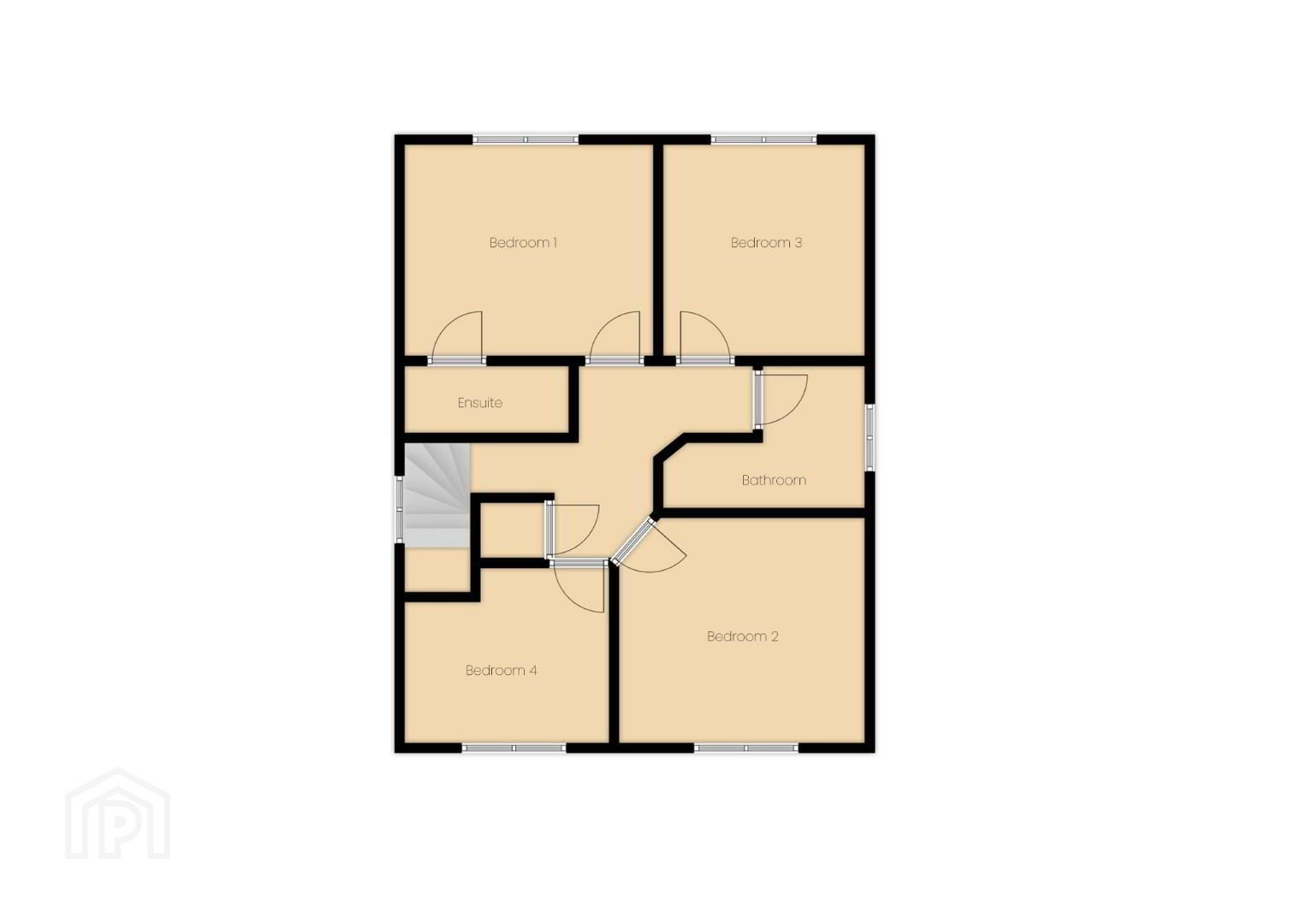For sale
29 Castlehill, Comber, Newtownards, BT23 5XA
Offers Over £275,000
Property Overview
Status
For Sale
Style
Detached House
Bedrooms
4
Bathrooms
3
Receptions
2
Property Features
Tenure
Leasehold
Broadband Speed
*³
Property Financials
Price
Offers Over £275,000
Stamp Duty
Rates
£1,573.77 pa*¹
Typical Mortgage
Additional Information
- Located In The Desirable Area Of Castlehill, Comber, This Exquisite Detached House Offers A Perfect Blend Of Comfort And Elegance
- Main Living Room Features A Cosy Wood-Burning Stove, Adding Warmth And Character
- Second Reception Room Includes French Doors Leading Out To The Garden For Seamless Indoor-Outdoor Living
- Spacious Kitchen Offers Room For A Dining Table And Is Complemented By A Practical Utility Room
- Ground Floor Includes A Convenient Downstairs WC, Enhancing Everyday Functionality
- Main Bedroom Boasts A Private En-Suite Shower Room
- With A Separate Family Bathroom Serving The Other Three Spacious Bedrooms
- Spacious Driveway And Immaculate Gardens Include A Garden Room And Serene Seating Area, Perfect For Outdoor Enjoyment
- Oil-Fired Central Heating, And uPVC Double Glazed Windows
- Perfect For Families Seeking Space, Comfort, And Versatile Living Areas Both Inside And Out
Elegant Four-Bedroom Detached Home in Sought-After Castlehill Location
Located in the desirable area of Castlehill, Comber, this exquisite detached house offers a perfect blend of comfort and elegance. With four generously sized bedrooms, this property is ideal for families seeking ample living space. The house boasts two inviting reception rooms, providing versatile areas for relaxation and entertainment.The main living room features a cosy wood-burning stove, adding warmth and character to the space—perfect for quiet evenings at home. The second reception room benefits from French doors leading out to the garden, allowing for an easy flow between indoor and outdoor living.
The spacious kitchen is designed for both functionality and comfort, offering ample room for a dining table, making it a central hub for family life. A separate utility room adds practicality and helps keep everyday living organised. The ground floor also includes a convenient downstairs WC.
Upstairs, the main bedroom enjoys the luxury of an en-suite shower room, while a well-appointed family bathroom serves the remaining three bedrooms.
The immaculate gardens surrounding the property are a true highlight, featuring a delightful garden room and a serene seating area—perfect for enjoying the outdoors in peace. The well-maintained grounds offer a wonderful space for children to play or for hosting gatherings with friends and family.
For those with multiple vehicles, the property includes a spacious driveway, ensuring convenience and ease of access. Inside, the oil-fired central heating system, combined with uPVC double glazing, ensures warmth and energy efficiency throughout the year.
This splendid home in Comber is not just a property; it is a lifestyle choice, offering a tranquil retreat while being conveniently located near local amenities. With its spacious layout, character features, and beautiful outdoor spaces, this house is a must-see for anyone looking to settle in a welcoming community.
- Hallway 4.50m x 1.88m (14'9 x 6'2)
- Toilet 0.86m x 2.39m (2'10 x 7'10)
- Living Room 3.96m x 5.97m (13' x 19'7)
- Dining Room 3.73m x 2.92m (12'3 x 9'7)
- Kitchen 3.94m x 3.23m (12'11 x 10'7)
- Storage 0.61m x 0.41m (2' x 1'4)
- Utility 2.90m x 2.21m (9'6 x 7'3)
- Bedroom 1 3.78m x 3.30m (12'5 x 10'10)
- Ensuite 2.77m x 1.07m (9'1 x 3'6)
- Bedroom 2 3.73m x 3.23m (12'3 x 10'7)
- Bedroom 3 3.07m x 3.30m (10'1 x 10'10)
- Bedroom 4 3.33m x 2.54m (10'11 x 8'4 )
- Landing 3.00m x 1.93m (9'10 x 6'4)
- Storage 0.74m x 0.74m (2'5 x 2'5)
- Bathroom 3.07m x 2.26m (10'1 x 7'5)
- Garage 2.97m x 5.38m (9'9 x 17'8)
- Exterior Office 0.74m x 2.01m (2'5 x 6'7)
- Exterior Shed Utility 3.48m x 2.29m (11'5 x 7'6)
- REQUIRED INFO UNDER TRADING STANDARDS GUIDANCE
- Tenure - Understood To Be Leasehold
Ground Rent - Understood To Be £60 Per Annum
Rates - Understood To Be £1,573 Per Annum - Directions
- Located off Darragh Road
- IMPORTANT NOTE TO PURCHASERS
We aim to make our sales particulars accurate and reliable. However, they do not constitute or form part of an offer or contract, and none are to be relied upon as statements of representation or fact. The detail provided in the ‘Required information under Trading Standards guidance’ is provided in good faith from information supplied to Pinkertons by the Vendor. All, save for Tenure, are subject to change annually. We have not tested any services, systems, and appliances listed in this specification, and there is no guarantee of their operating ability or efficiency. All measurements have only been taken as a guide to prospective buyers and are not precise. Please be advised that some of the particulars may be awaiting vendor approval. If you require clarification or further information on any points, please contact us, especially if you are travelling some distance to view. Fixtures and fittings other than those mentioned are to be agreed upon with the seller.
Travel Time From This Property

Important PlacesAdd your own important places to see how far they are from this property.
Agent Accreditations





