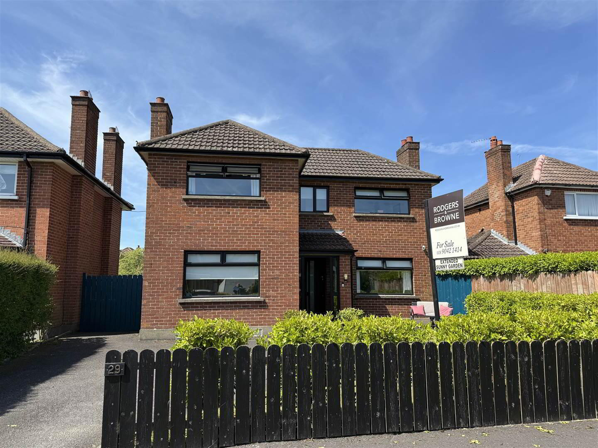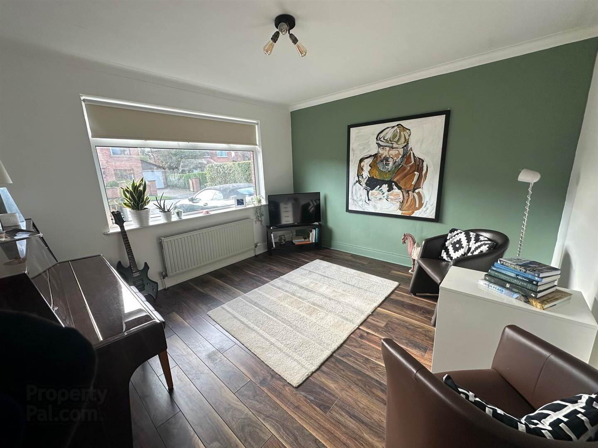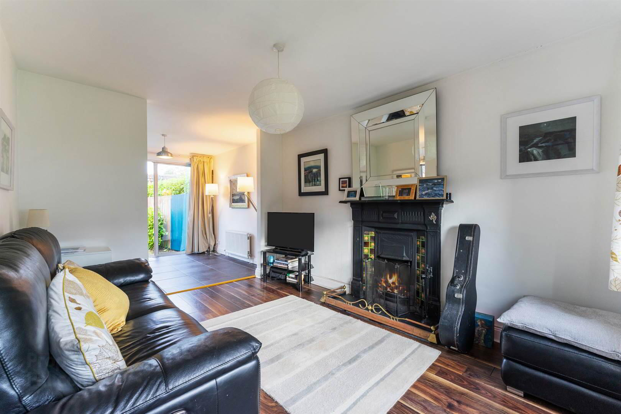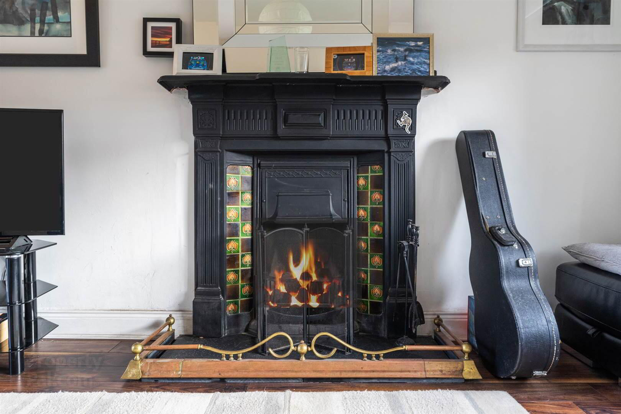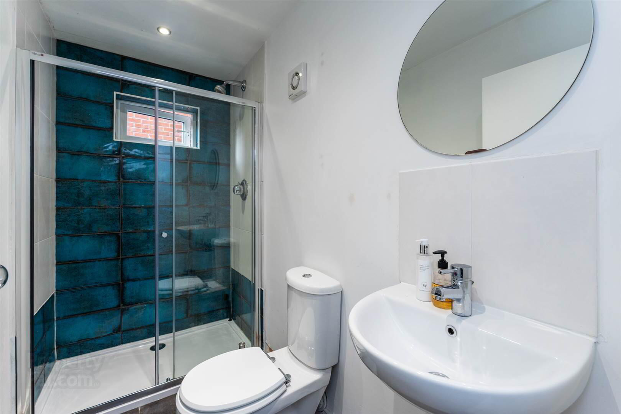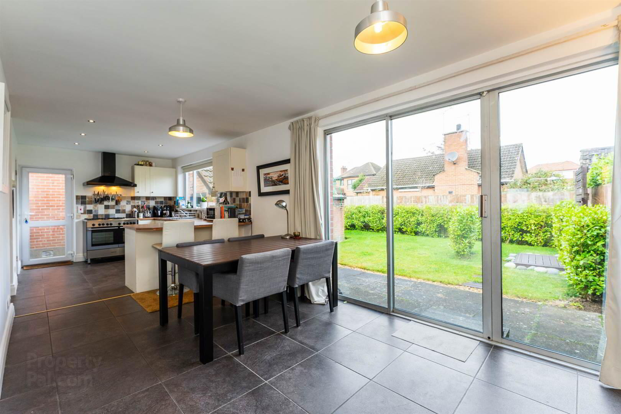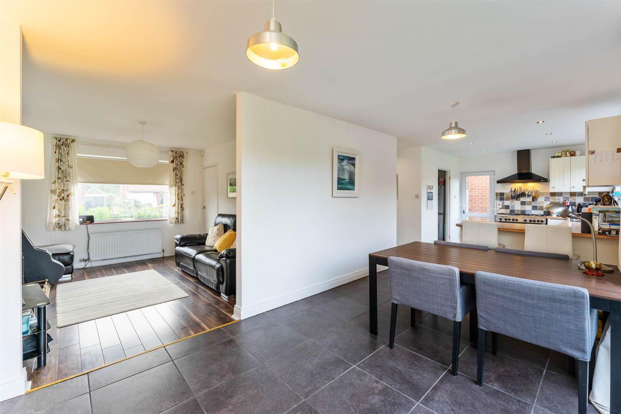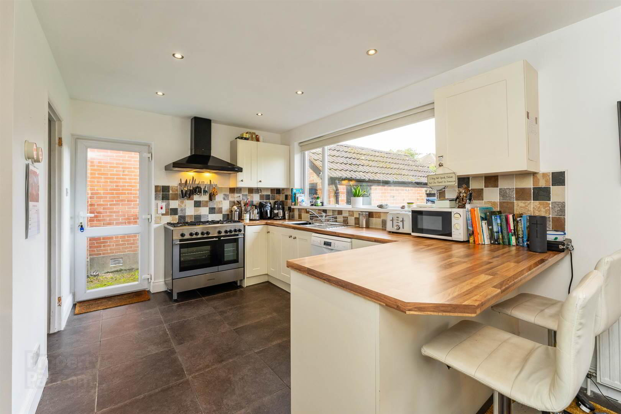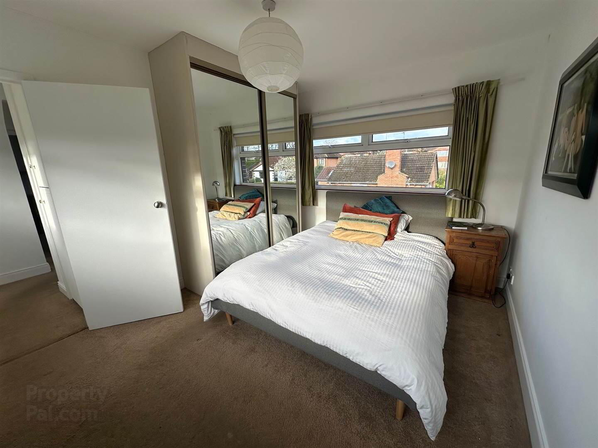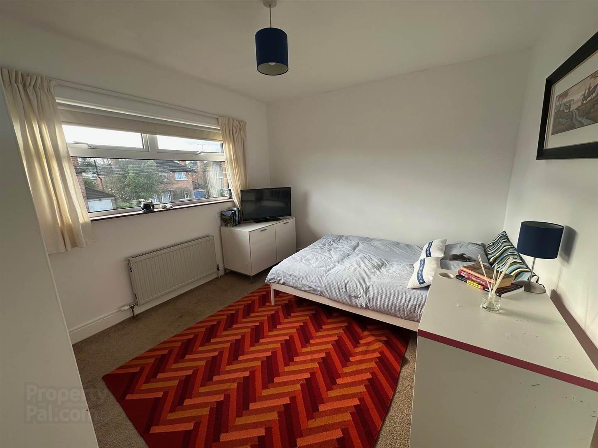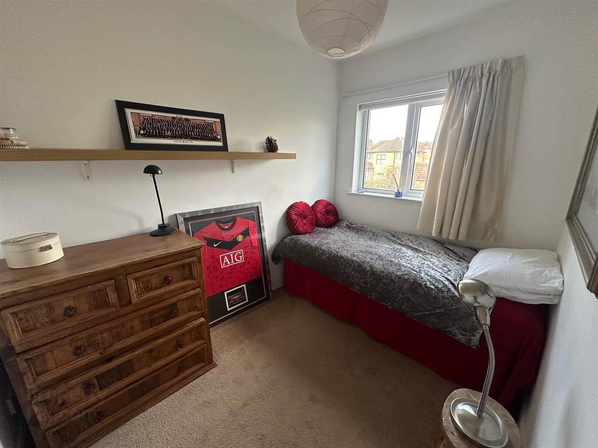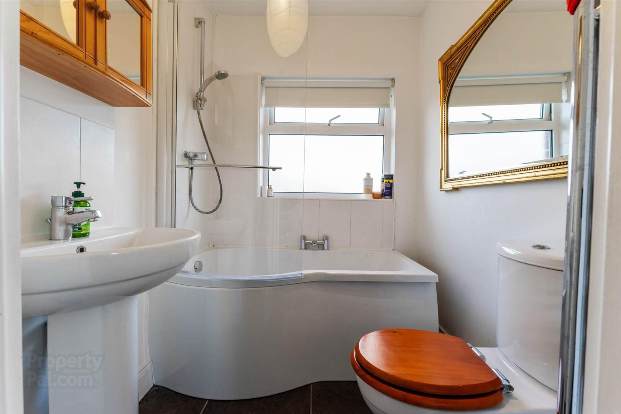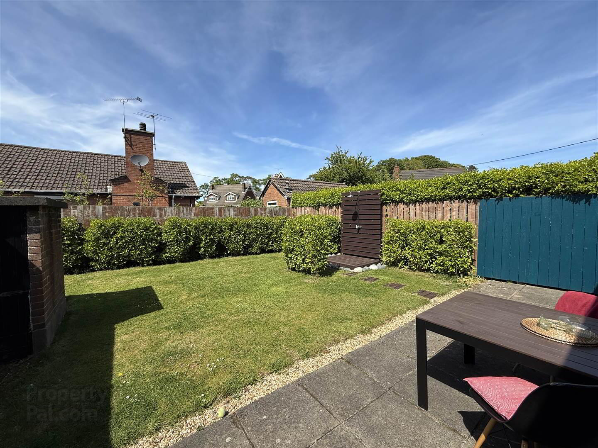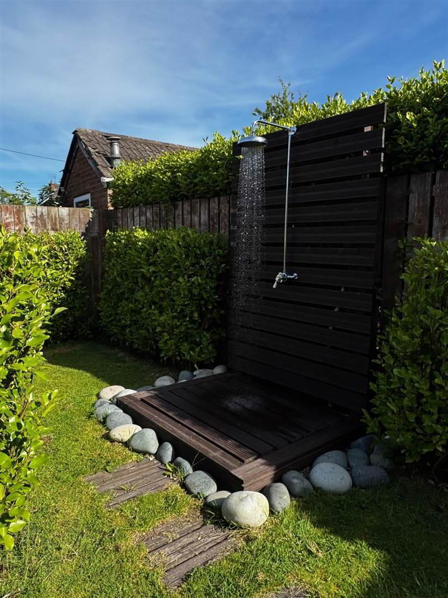For sale
Updated 6 hours ago
29 Blackwood Crescent, Helen's Bay, BT19 1TJ
Sale agreed
Property Overview
Status
Sale Agreed
Style
Detached House
Bedrooms
3
Receptions
3
Property Features
Tenure
Leasehold
Energy Rating
Heating
Gas
Broadband
*³
Property Financials
Price
Last listed at Offers Around £399,950
Rates
£2,098.36 pa*¹
Additional Information
- The facts you need to know...
- Extended, detached family home
- Three bedrooms, three reception rooms (or fourth bedroom ground floor)
- Bright, spacious, open plan dining kitchen 27'9" x 9'0"
- First floor bathroom and ground floor shower room
- uPVC double glazing
- Gas fired central heating - recent new boiler
- Sunny enclosed rear garden with outside shower after beach swim for you or your dog!
- Driveway parking for two cars
- Convenient to train station
- Great interior flexibility to suit most needs
- Detached garage
- Walks to Country Park, coastal path and short distance to Helen's Bay Golf Club
- Very convenient to Belfast, City Airport, Bangor, Holywood and Newtownards
"Blackwood Crescent is located near the centre of this affluent and attractive seaside town and attracts families keen to take advantage of its proximity to the seashore, coastal path, Country Park and challenging nine hole golf course.
This extended, red brick, detached home offers bright manageable space with the potential in future to expand into a first floor extension (if required).
There is flexibility here too with three reception rooms and three bedrooms or two reception rooms four bedrooms with the added advantage of a ground floor shower room. A house which is sure to attract keen interest. Arrange to view today ".
Ground Floor
- uPVC double glazed front door.
- ENTRANCE PORCH:
- Quarry tiled floor.Hardwood double glazed inner door to:
- ENTRANCE HALL:
- Walnut effect laminate flooring.
- Storage under stairs.
- SITTING ROOM:
- 3.58m x 3.51m (11' 9" x 11' 6")
Walnut effect laminate flooring. - LIVING ROOM:
- 3.81m x 3.05m (12' 6" x 10' 0")
Feature period style cast iron fireplace, tiled inset, walnut effect laminate flooring, open to: - DINING/KITCHEN
- 8.46m x 2.74m (27' 9" x 9' 0")
Space for dining table and chairs, sliding double glazed aluminium doors to patio and rear garden, tiled floor, Open to: - KITCHEN:
- Range of shaker style high and low cupboards, butchers block effect laminate worktops, inset one and a half tub stainless steel sink unit with mixer tap, breakfast bar, tiled floor, recessed lighting, plumbed for dishwasher, part tiled walls, stainless steel range cooker, five ring gas top, cooker canopy, uPVC double glazed door to side and garage.
- UTILITY ROOM:
- 2.74m x 1.07m (9' 0" x 3' 6")
Gas fired central heating boiler, plumbed for washing machine, tiled floor. - SHOWER ROOM:
- 2.59m x 1.3m (8' 6" x 4' 3")
White suite comprising low flush wc, pedestal wash hand basin, extractor fan, recessed lighting, tiled floor, fully tiled, thermostatically controlled shower cubicle, chrome heated towel radiator.
First Floor
- BEDROOM (1):
- 3.66m x 2.97m (12' 0" x 9' 9")
Including built-in wardrobe with sliding mirror doors.
- BEDROOM (2):
- 3.66m x 3.12m (12' 0" x 10' 3")
Including built-in wardrobe. - BEDROOM (3):
- 2.82m x 2.44m (9' 3" x 8' 0")
- BATHROOM:
- 1.75m x 1.68m (5' 9" x 5' 6")
White suite comprising panelled bath with mixer tap, telephone hand shower over, pedestal wash hand basin, low flush wc, part tiled walls, tiled floor, chrome heated towel radiator. - LANDING:
- Shelved linen cupboard. Roofspace part installed, and part floored.
Outside
- DETACHED MATCHING GARAGE
- 5.11m x 2.74m (16' 9" x 9' 0")
Up and over door, light and power.
- Tarmac driveway and parking space for two cars.
- Gardens to front and enclosed to rear in lawns, flowerbeds, shrubs, fencing and hedges.
- Outdoor shower ideal for washing after swimming or paddleboarding on the beach or for wet suits and family pet!
Directions
Blackwood Crescent is a 'horseshoe' running from Bridge Road and back again opposite Railway Cottages
Travel Time From This Property

Important PlacesAdd your own important places to see how far they are from this property.
Agent Accreditations




