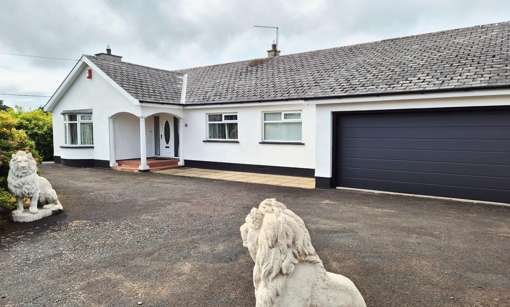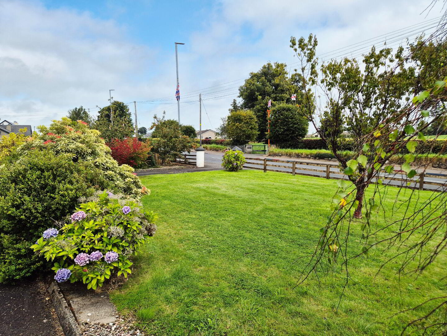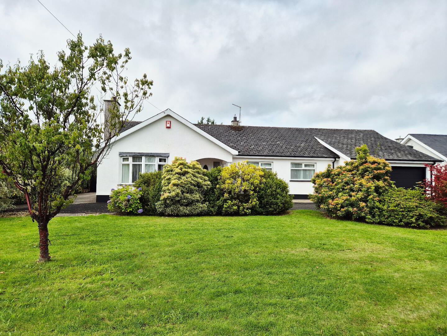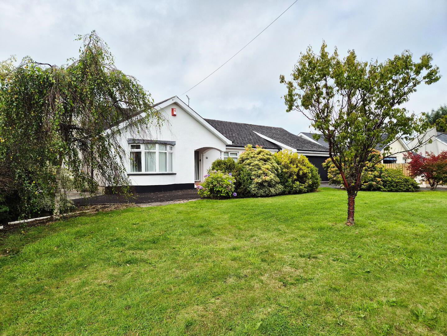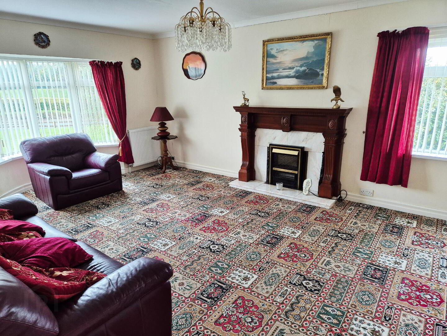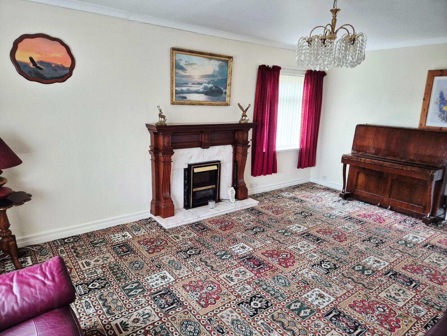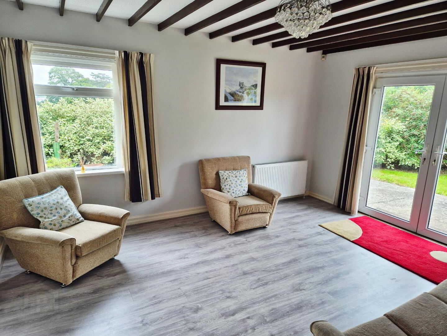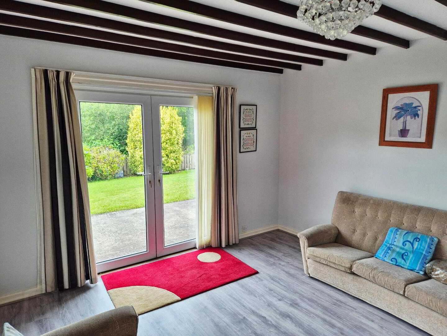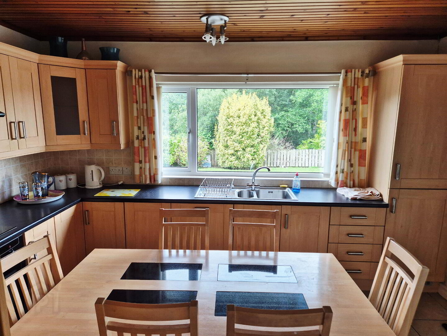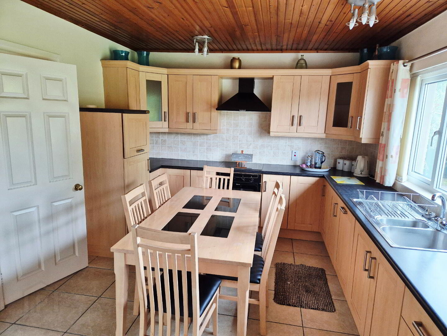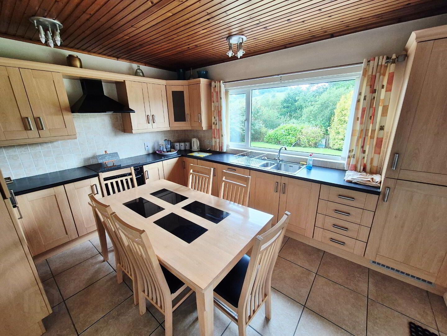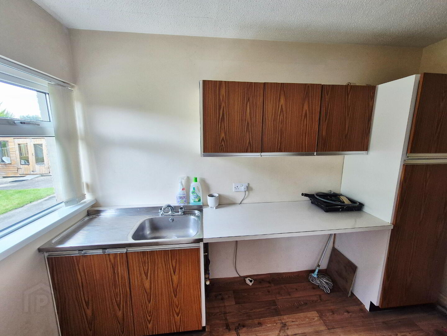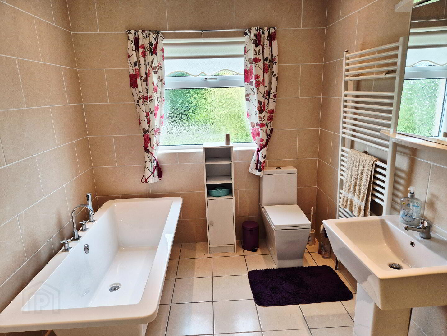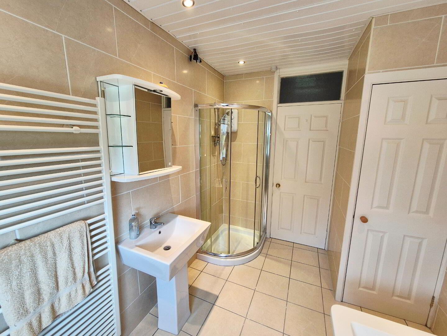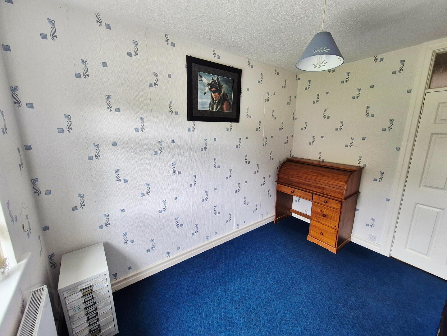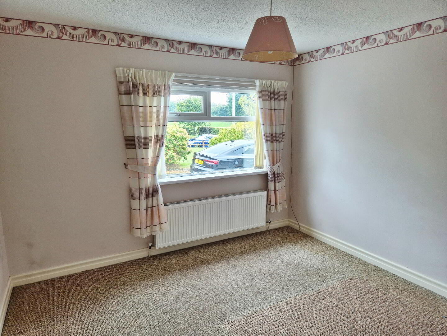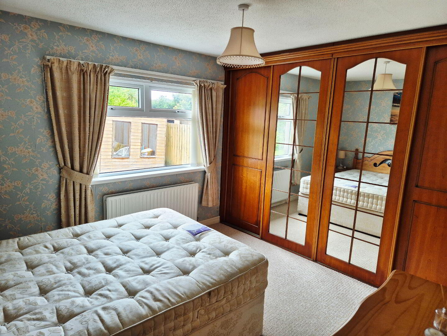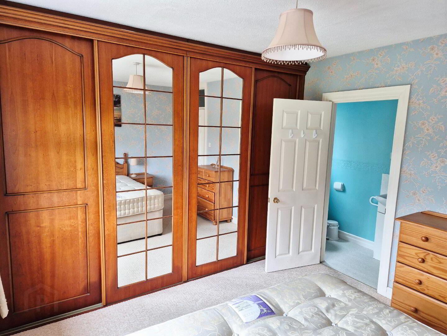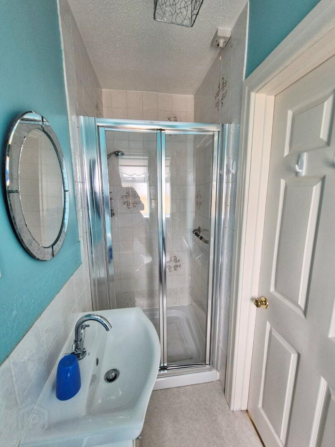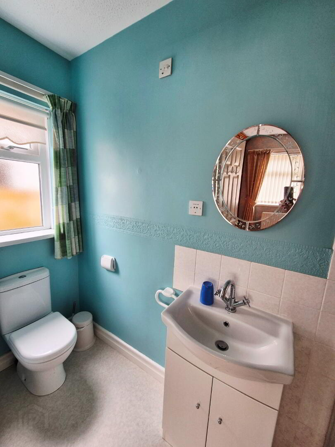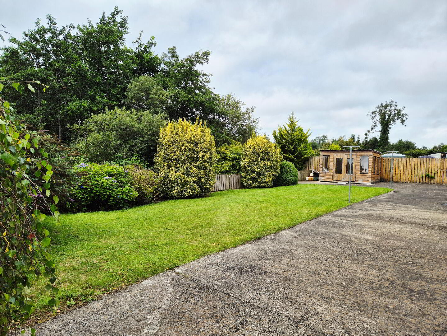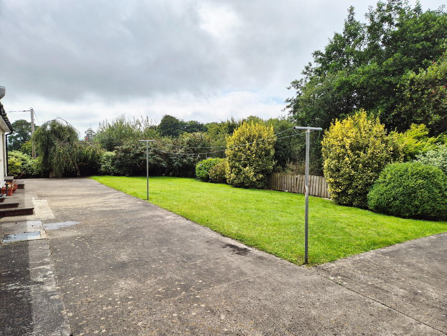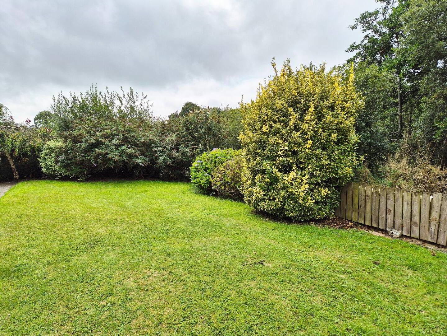28a Coleraine Road, Garvagh, Coleraine, BT51 5HP
Offers Over £245,000
Property Overview
Status
For Sale
Style
Detached Bungalow
Bedrooms
4
Bathrooms
2
Receptions
2
Property Features
Tenure
Not Provided
Energy Rating
Heating
Oil
Broadband
*³
Property Financials
Price
Offers Over £245,000
Stamp Duty
Rates
£1,534.50 pa*¹
Typical Mortgage
PROPERTY FEATURES
* Detached Bungalow with Integral Double Garage
* 4 Bedrooms
* 2 Bathrooms
* 2 Reception Rooms
* Oil Fired Central Heating
* uPVC Double Glazed Windows
* uPVC Fascia and Soffits
* Tarmac Driveway
* Mature Spacious Site
* Ideal Family/ Retirement Home
Step inside and you’ll find two generous reception rooms, ideal for entertaining or simply relaxing with the family. The layout flows effortlessly, offering both comfort and functionality, with well-proportioned rooms bathed in natural light. The four spacious bedrooms provide flexibility for family living, guests, or even a dedicated home office. Two well-appointed bathrooms ensure convenience for busy mornings. Outside, there’s no shortage of space to enjoy the fresh air—whether you’re tending the established gardens, dining al fresco, or simply admiring the elevated views. A double garage and ample driveway parking mean there’s room for multiple vehicles with ease. Whether you’re seeking a comfortable family home or a low-maintenance retreat for retirement, this property delivers the perfect combination of space, location, and practicality. Book your viewing today and experience the charm and convenience of this exceptional bungalow for yourself.
ACCOMMODATION COMPRISING:
ENTRANCE HALLWAY – Double built in cloakroom, tiled floor, access to roofspace
LOUNGE (5.50m x 4.10m) Feature wood surround fireplace, tiled inset and hearth, bay window
LIVING ROOM (4.45m x 3.73) Laminate flooring, double patio doors, feature exposed ceiling beams
KITCHEN (3.98m x 3.20m) Range of eye and low level cabinet units, tiled between, glass display cabinets, one and half bowl stainless steel sink unit with mixer tap, built in electric hob and oven, chimney hood extractor fan, integrated fridge and integrated freezer, integrated dish washer, pine ceiling, tiled floor.
UTILITY ROOM (3.23m x 1.68m) eye and low level units, single drainer stainless steel sink unit with mixer tap, plumbed for washing machine and space for tumble dryer
BED 1 (3.96 x 3.23m to widest point) wall to wall fitted sliderobes
EN-SUITE (2.80m x 0.85m) White suite comprising fully tiled walk in shower cubicle, “Redring” electric shower unit, vanity basin with mixer tap, splashback tiles, w/c
BED 2 (3.48m x 3.08m) Built in wardrobe
BED 3 (3.44m x 3.44m)
BED 4 (3.23m x 2.33m)
BATHROOM (3.20m x 2.16m) White suite comprising quadrant shower with electric “Redring” shower unit, free standing double ended bath with mixer tap and “microphone” attachment, pedestal wash hand basin, w/c, heated towel rail, fully tiled walls and floor, pine ceiling, recessed ceiling spotlights, built in hotpress.
EXTERNAL FEATURES
* Integral garage (5.00m x 4.60m) sectional remote control door, light and power.
* Built in Vacuum system
* Front garden laid in lawn with mature shrubs
* Tarmac driveway
* Rear garden laid in lawn
* Concrete yard to rear
* Summer house
* uPVC fascia and soffits
* Outside lights
* Outside tap
* Mature site on edge of town
Travel Time From This Property

Important PlacesAdd your own important places to see how far they are from this property.
Agent Accreditations



