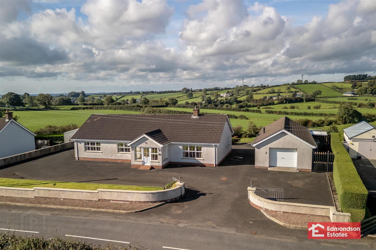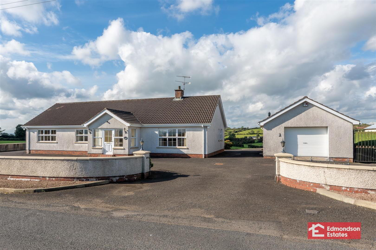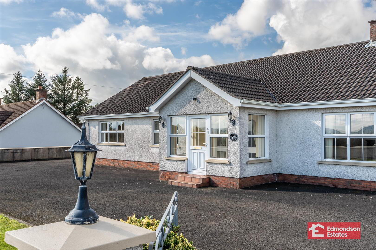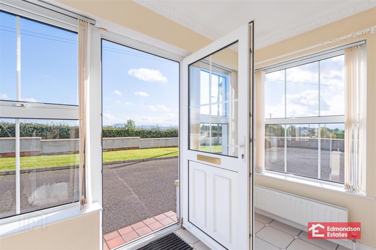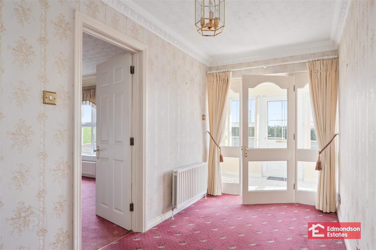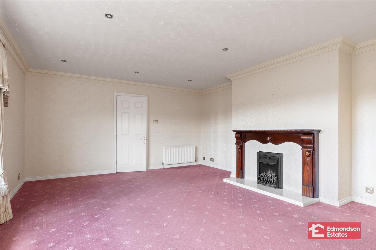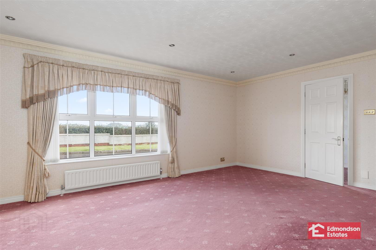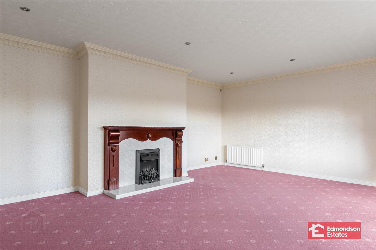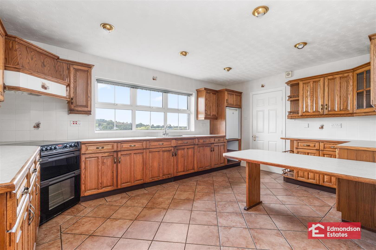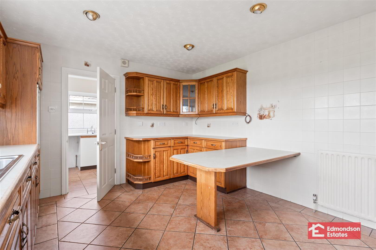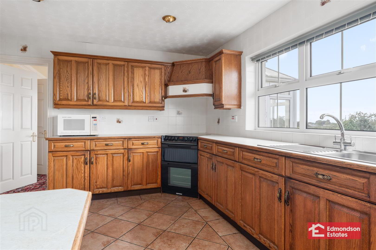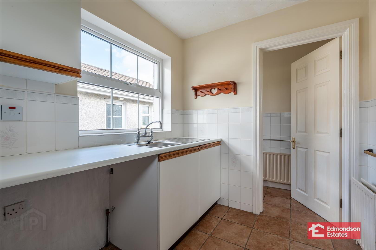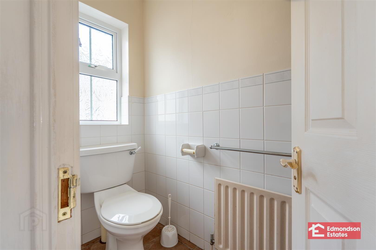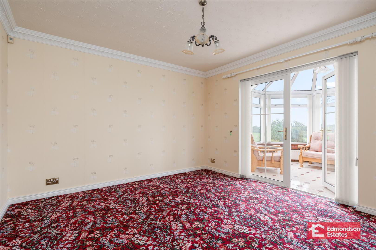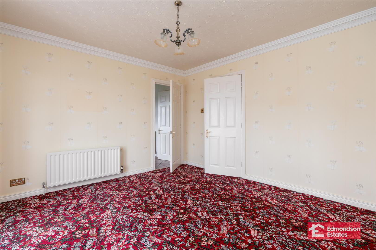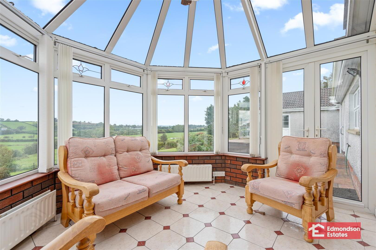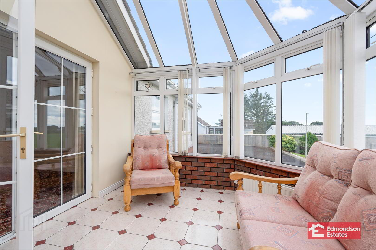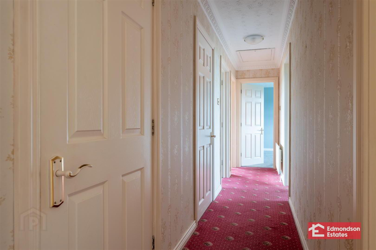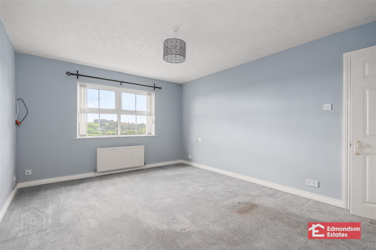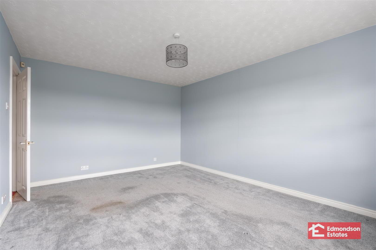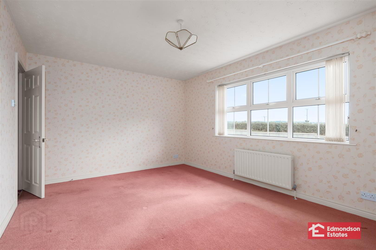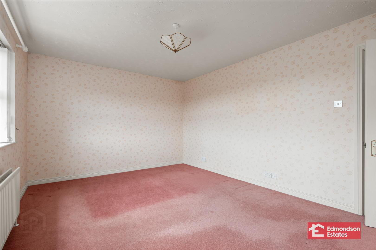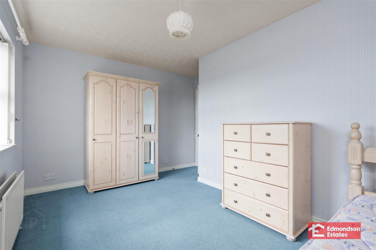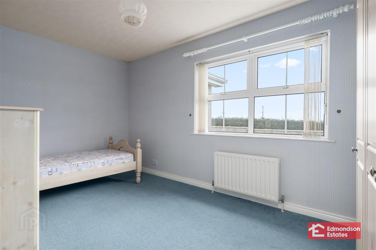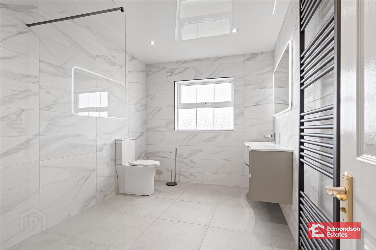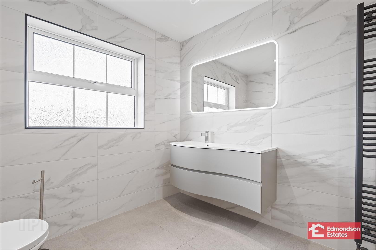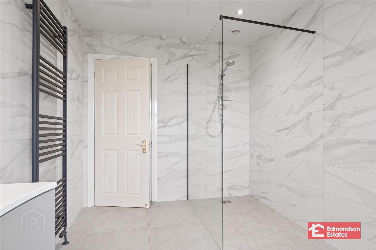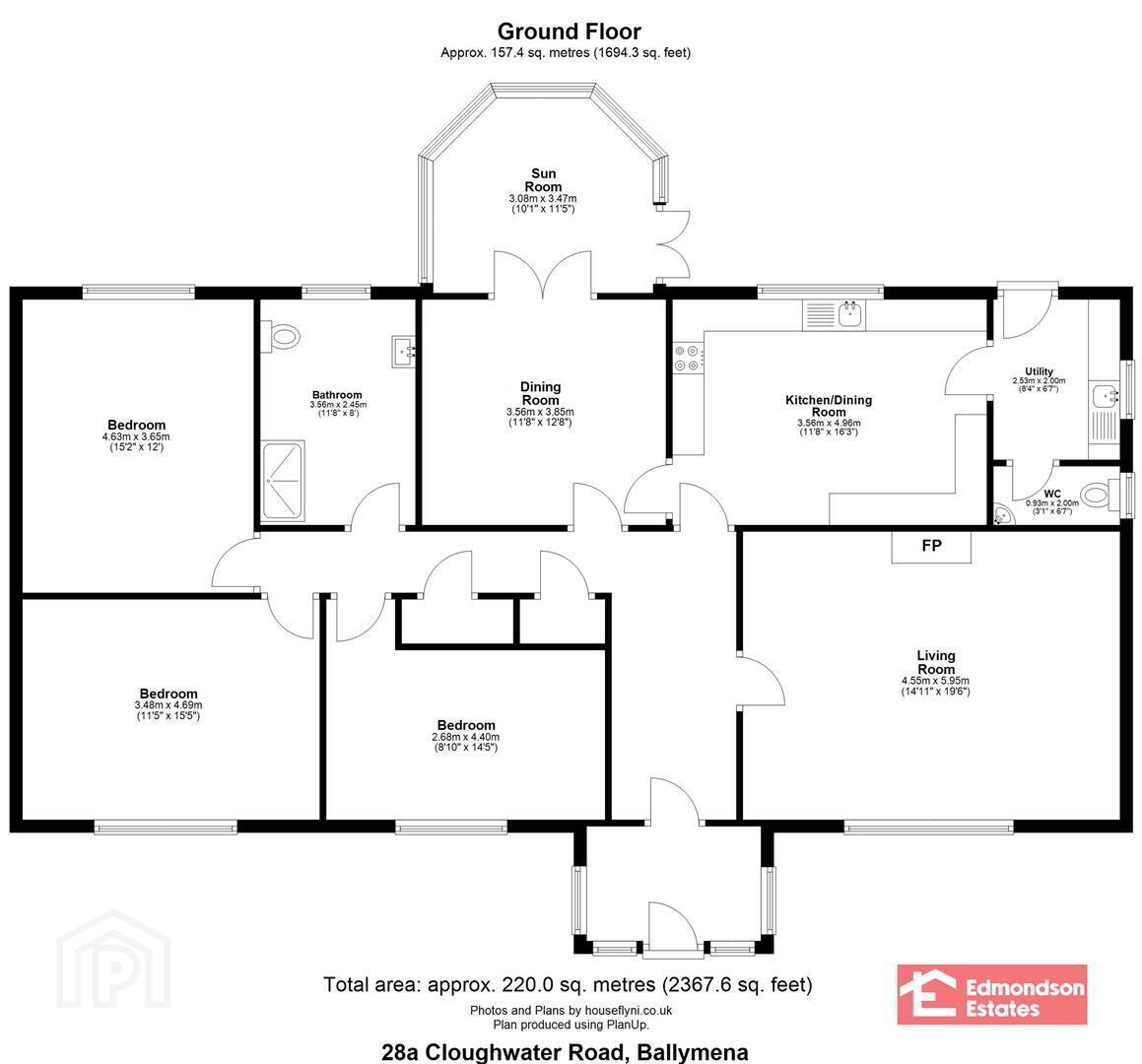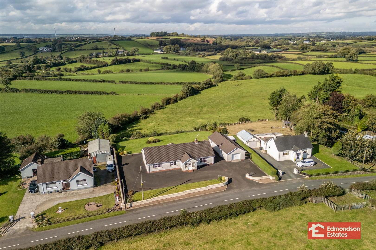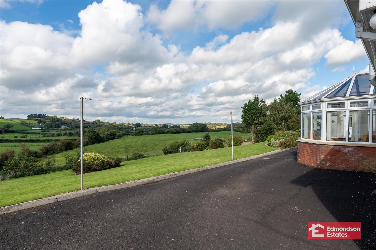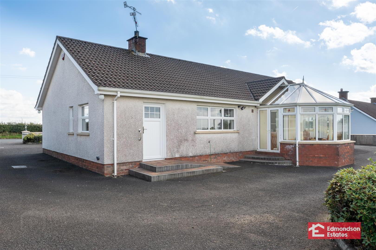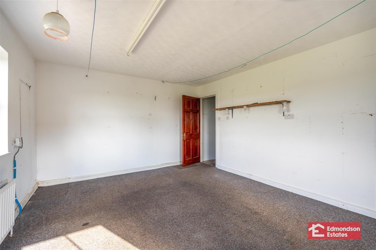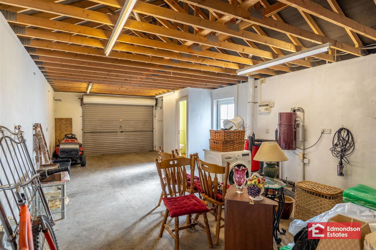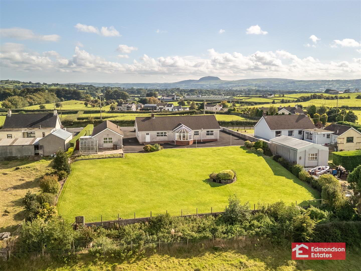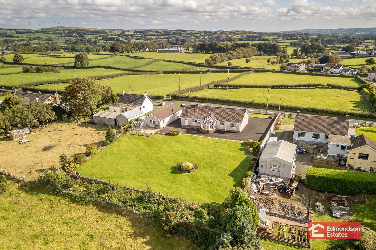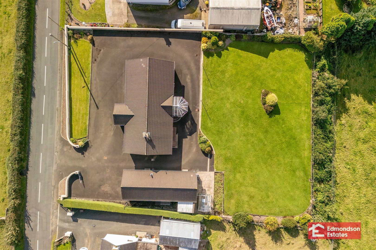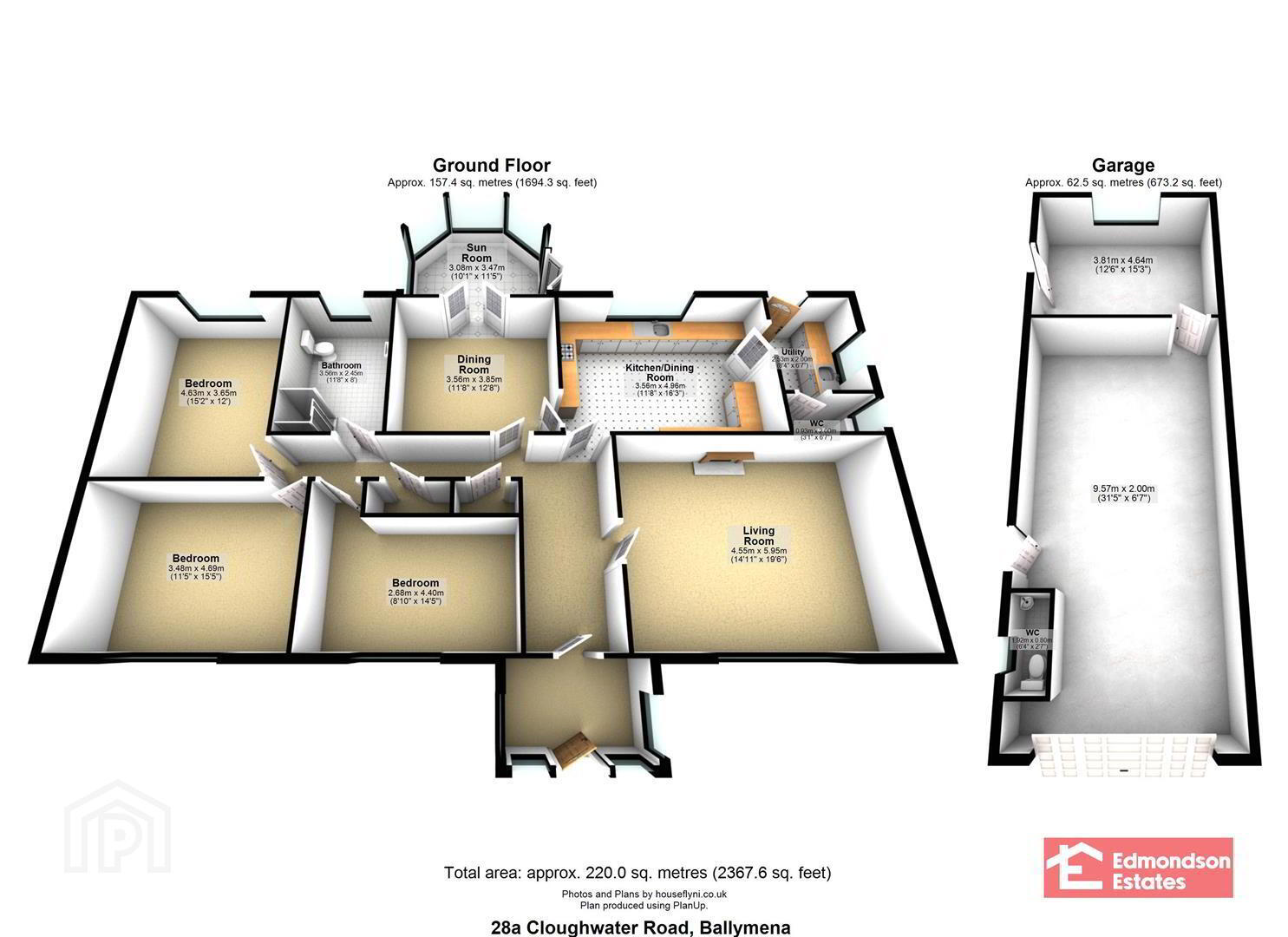For sale
Added 1 day ago
28a Cloughwater Road, Ballymena, BT43 6SY
Offers Around £319,950
Property Overview
Status
For Sale
Style
Detached Bungalow
Bedrooms
3
Bathrooms
1
Receptions
3
Property Features
Tenure
Not Provided
Broadband Speed
*³
Property Financials
Price
Offers Around £319,950
Stamp Duty
Rates
£2,160.00 pa*¹
Typical Mortgage
Additional Information
- Impressive Detached Bungalow
- Three Bedrooms
- Three Reception Rooms
- Kitchen With Informal Dining Area; Utility Room
- Deluxe Shower Room; Furnished Cloakroom
- Detached Double Garage; Workshop/Home Office
- Private Driveway; Generous Gardens Front & Rear
- Countryside Views Front & Rear
- Sought After Semi-Rural Location
Internally the property comprises an entrance porch, entrance hall, three bedrooms, three reception rooms, kitchen with informal dining area, utility room, furnished cloakroom and deluxe shower room.
Externally the property benefits from gardens front and rear, generous private driveway with detached double garage and adjoining workshop/home office and countryside views to the front and rear.
Early veiwing recommended.
- ACCOMMODATION
- ENTRANCE PORCH
- ENTRANCE HALL
- PVC double glazed front door. Tiled floor.
- LOUNGE 5.94m x 4.55m (19'6 x 14'11)
- Focal point fireplace with timber surround on marble hearth. Recessed downlighting.
- KITCHEN WITH INFORMAL DINING AREA 4.95m x 3.56m (16'3 x 11'8)
- Quality fitted kitchen with high and low level storage units and work surfaces. Stainless steel sink unit. Breakfast bar. Space for cooker and fridge freezer. Countryside views to the rear. Part tiled walls and tiled floor.
- UTILITY ROOM 2.01m x 1.93m (6'7 x 6'4)
- Low level units and work surfaces. Stainless steel sink unit. Space and plumbing for washing machine and tumble dryer. PVC double glazed rear door. Tiled floor.
- FURNISHED CLOAKROOM
- Two piece suite comprising wash hand basin and WC. Tiled floor.
- DINING ROOM 3.86m x 3.56m (12'8 x 11'8)
- PVC double glazed French doors to conservatory.
- CONSERVATORY 3.48m x 3.07m (11'5 x 10'1)
- PVC double glazed frames. Tiled floor. Power heating and light.
- BEDROOM 1 4.70m x 3.48m (15'5 x 11'5)
- BEDROOM 2 4.62m x 3.66m (15'2 x 12'0)
- BEDROOM 3 4.39m x 2.44m (14'5 x 8)
- DELUXE SHOWER ROOM
- Deluxe modern fitted three piece suite comprising 'walk-in' shower enclosure with Aqualisa shower over, floating vanity unit and WC. Chrome towel radiator. Fully tiled walls and tiled floor.
- EXTERNAL
- Front garden in lawn.
Generous private driveway in tarmac with cast iron entrance gates.
Large rear garden in lawn with array of trees and shrubs.
Panoramic countryside views to the front and rear.
PVC fascia, soffits and rainwater goods.
Outside tap and lighting. - DETACHED DOUBLE GARAGE 9.58m x 5.05m (31'5 x 16'7)
- Roller shutter door. PVC double glazed service door. Oil fired central heating boiler (recently installed). Power and light. Concrete flooring. Access to WC.
- WORKSHOP/HOME OFFICE 4.65m x 3.81m (15'3 x 12'6)
- PVC double glazed door. Power and lighting. Service door to garage.
Travel Time From This Property

Important PlacesAdd your own important places to see how far they are from this property.
Agent Accreditations





