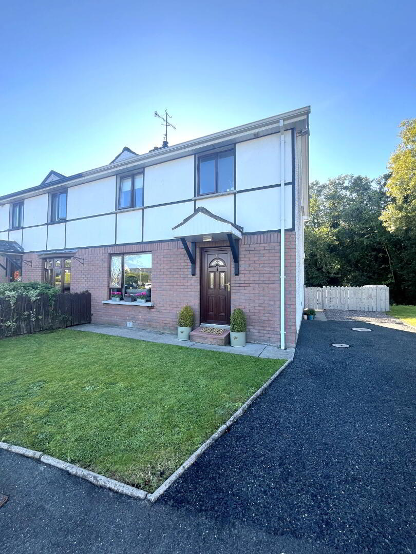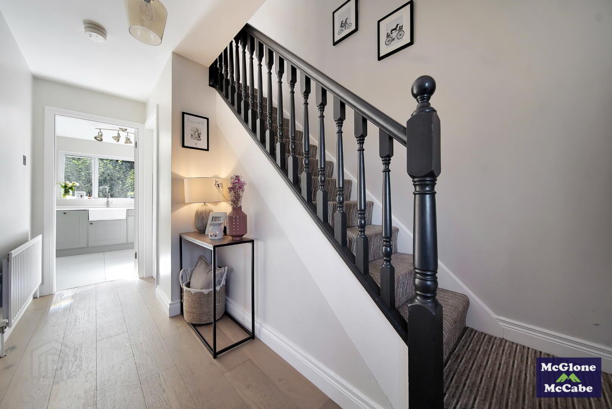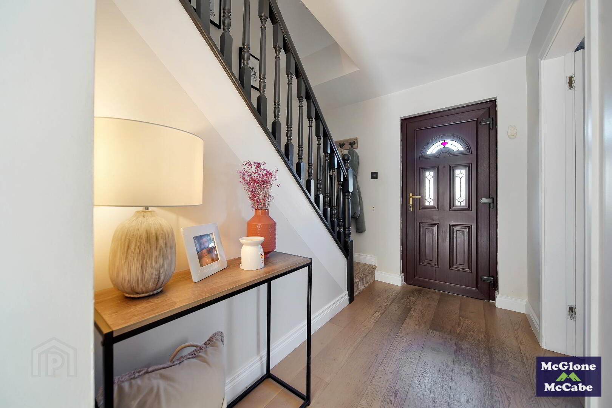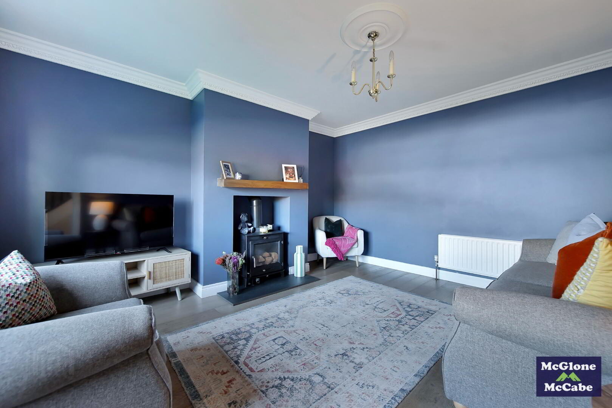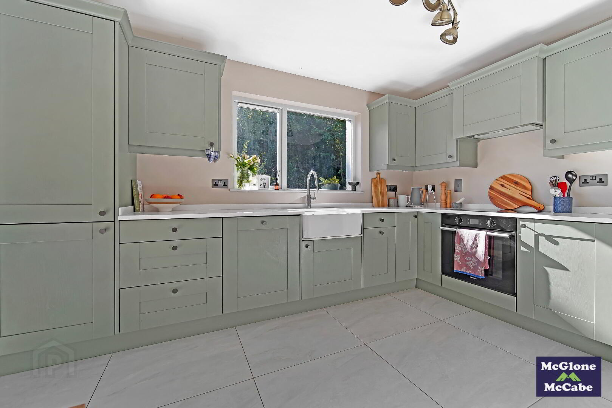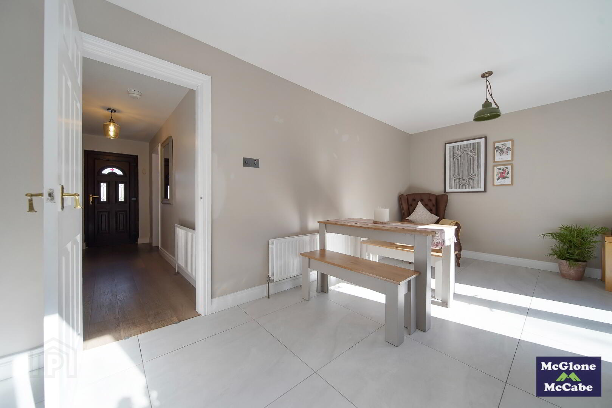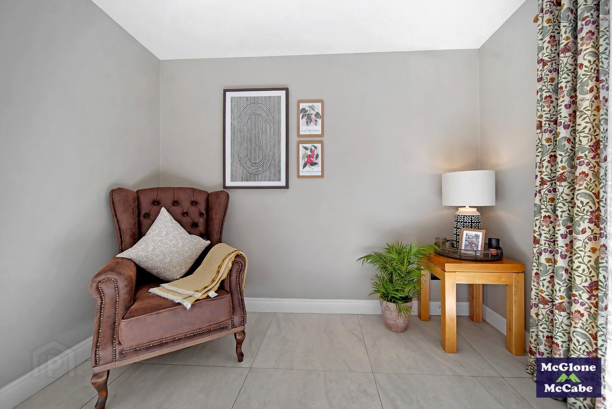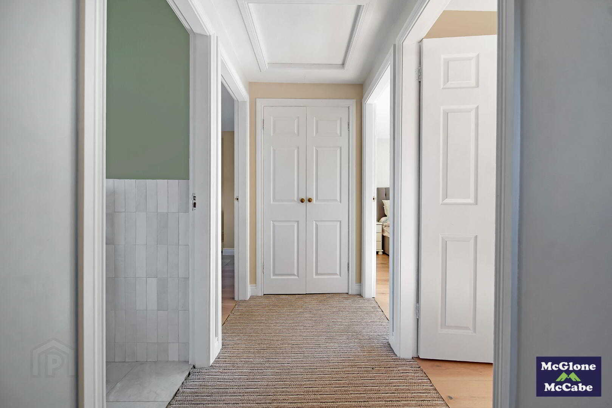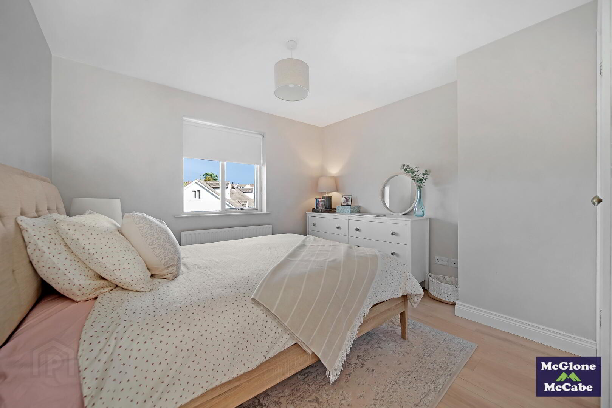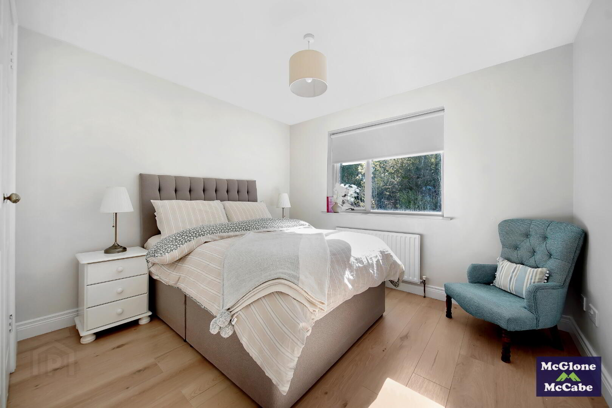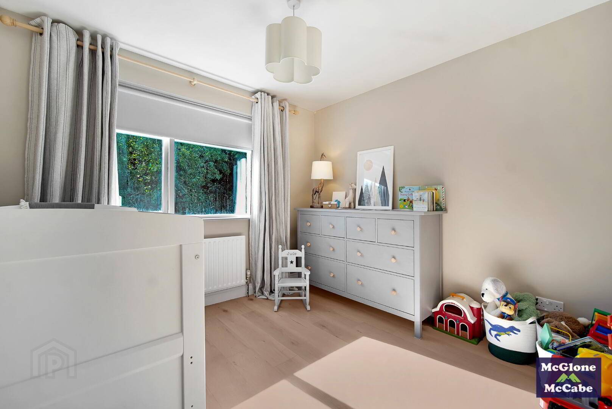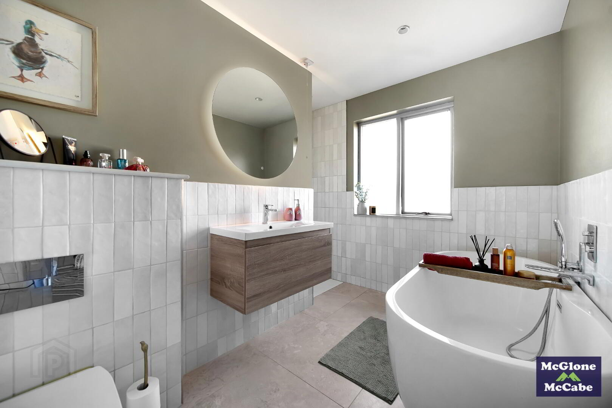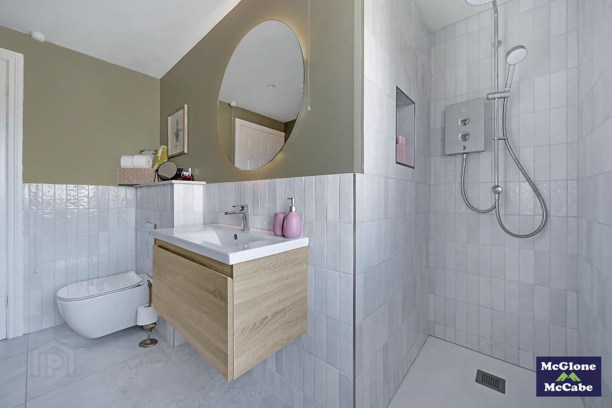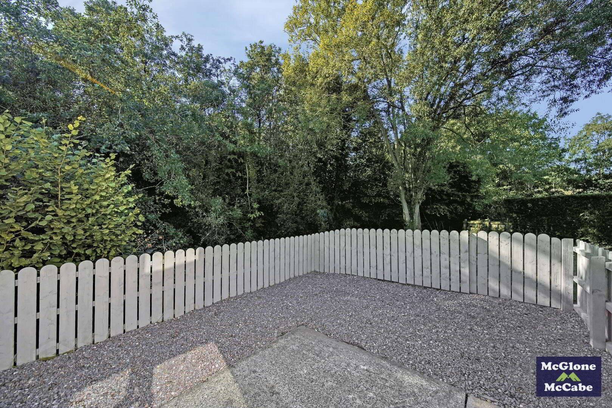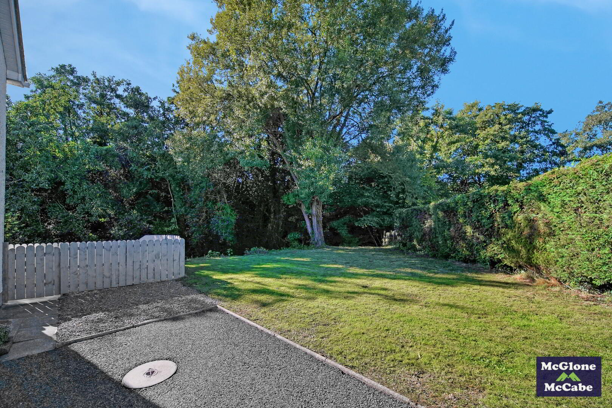28 Regents Court, Coalisland, Dungannon, BT71 4SB
Offers Over £157,000
Property Overview
Status
For Sale
Style
Semi-detached House
Bedrooms
3
Bathrooms
1
Receptions
1
Property Features
Tenure
Freehold
Heating
Oil
Broadband Speed
*³
Property Financials
Price
Offers Over £157,000
Stamp Duty
Rates
£948.20 pa*¹
Typical Mortgage
3-Bedroom Semi-Detached Home in a Prime Corner Site!
Nestled in a quiet and sought-after development on the outskirts of Coalisland town centre, 28 Regents Court presents a fantastic opportunity for first-time buyers, families, and investors alike.
This beautifully maintained 3-bedroom semi-detached home sits on a generous corner site, offering ample space both inside and out. The property boasts a large living room, a spacious kitchen/dinette, and three well-proportioned bedrooms – ideal for modern family living.
To the rear, you'll find a private enclosed garden with the tranquil Torrent River flowing just beyond, adding a peaceful and picturesque backdrop to this charming home.
Located within minutes of the M1 Motorway, this home is perfectly positioned for commuters, while still enjoying the calm of a quiet residential area.
This property truly offers the best of both worlds – peaceful surroundings with unbeatable convenience. Early viewing is highly recommended to appreciate all that this fantastic home has to offer.
Contact us today to arrange a viewing!
GROUND FLOOR
HALLWAY 2.28m x 4.26m Solid wood floor, carpet on stairs and single radiator.
CLOAKROOM 1.19m x 1.98m Under stair cloakroom with solid wood floor and electricity supply.
LIVING ROOM 3.79m x 4.27m Solid wood floor, roller blinds, multi fuel stove on a slate hearth with oak mantel beam and back boiler. Double radiator and Tv point.
KITCHEN/DINETTE 2.96m x 6.19m Tiled floor, high & low level units, Belfast sink, integrated glass hob, integrated oven, integrated fridge freezer and integrated dishwasher. Double radiator, patio doors leading to rear garden and door leading to side garden.
FIRST FLOOR
LANDING 1.22m x 3.92m Carpet, spotlights and shelved hot-press.
BEDROOM ONE 2.85m x 2.93m Laminated floor, roller blinds and single radiator.
BEDROOM TWO 2.86m x 3.17m Laminated floor, roller blinds, built in wardrobe and single radiator.
BEDROOM THREE 3.07m x 3.24m Laminated floor, roller blinds, built in wardrobe and single radiator.
BATHROOM 2.85m x 3.05m Tiled floor, part tiled walls, W.C, vanity unit, free standing bath, walk in shower and heated towel rail.
EXTERNAL There is a small lawn to the front of the property, driveway and large lawn enclosed by trees & hedges to the side. The garden to the rear is part concreted, part stoned with an outside water tap, outside lights and enclosed by fencing.
GENERAL Oil fired central heating, brown double glazed wooden windows, brown PVC external doors and white PVC rainwater goods. Canopy over front door.
Travel Time From This Property

Important PlacesAdd your own important places to see how far they are from this property.
Agent Accreditations

Not Provided


