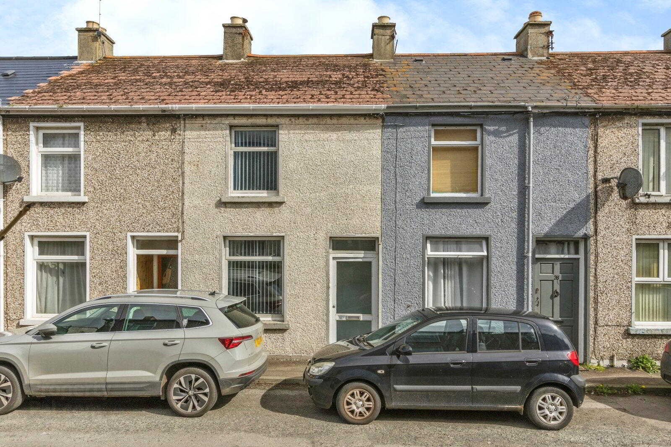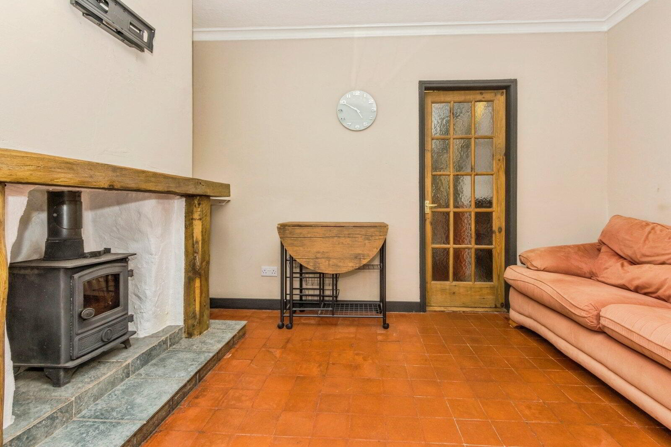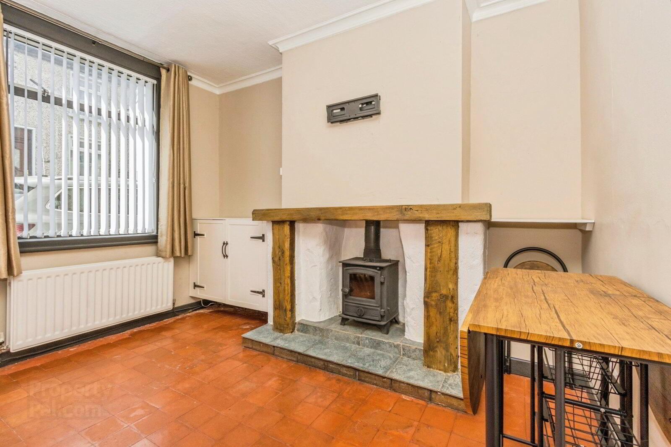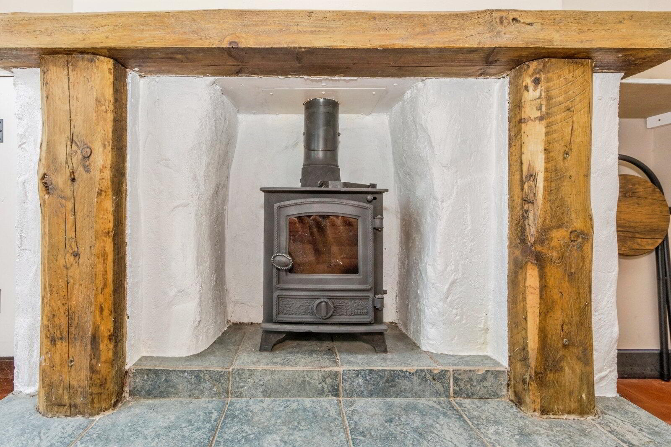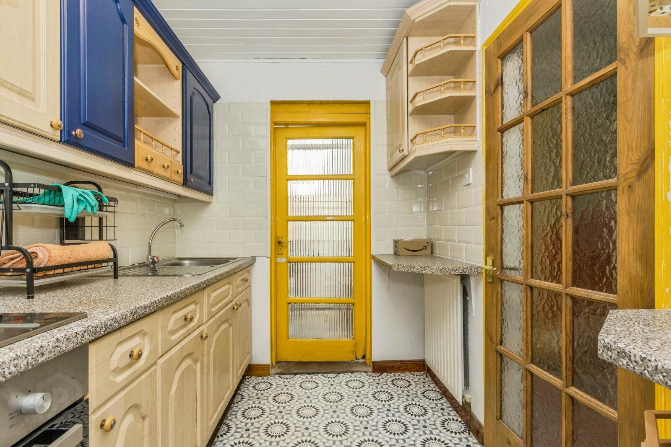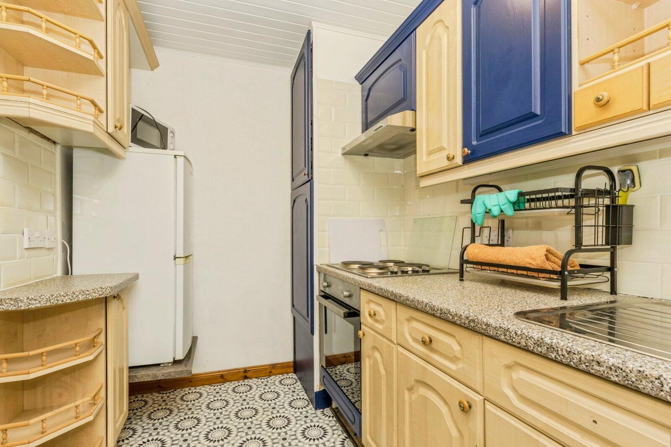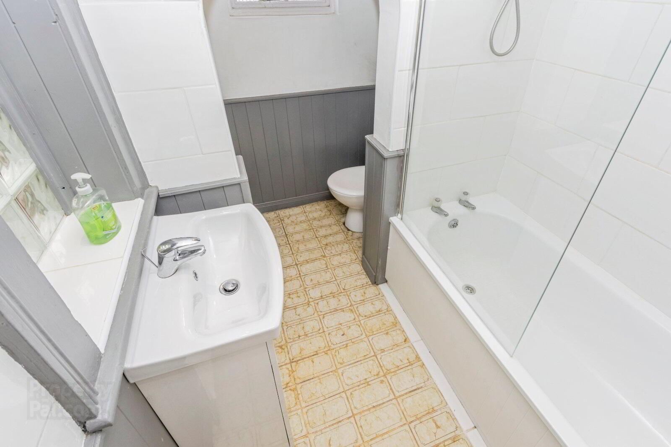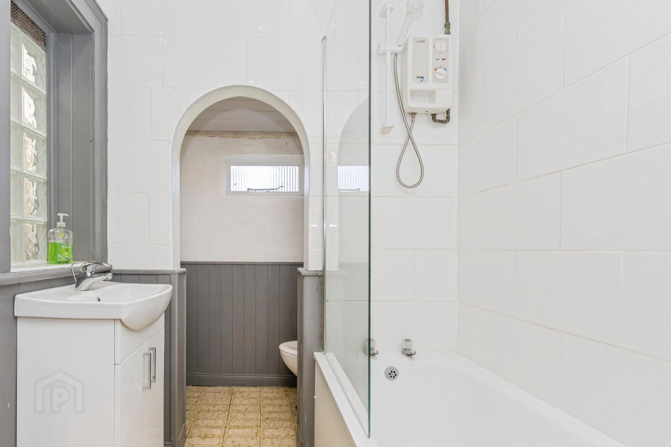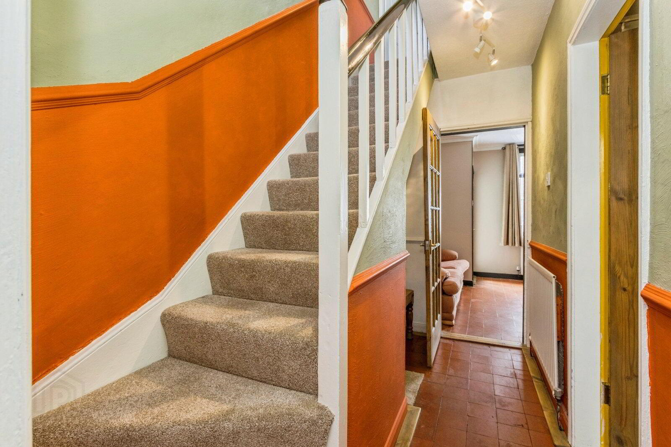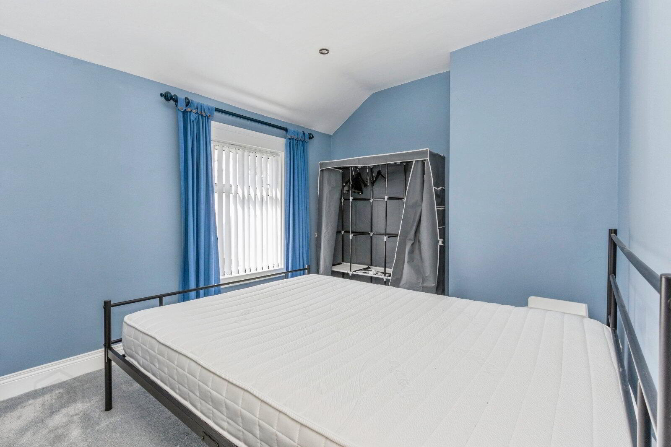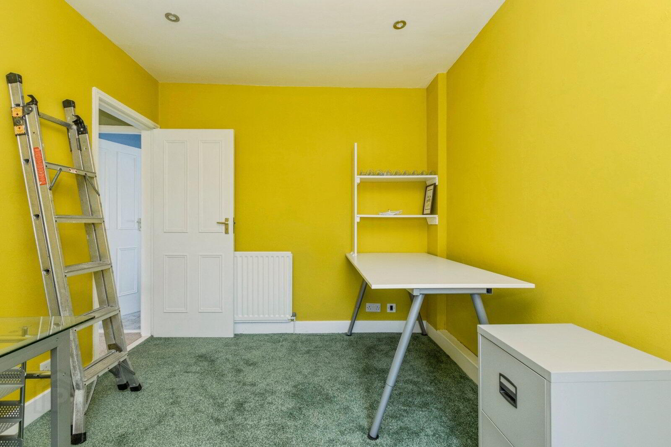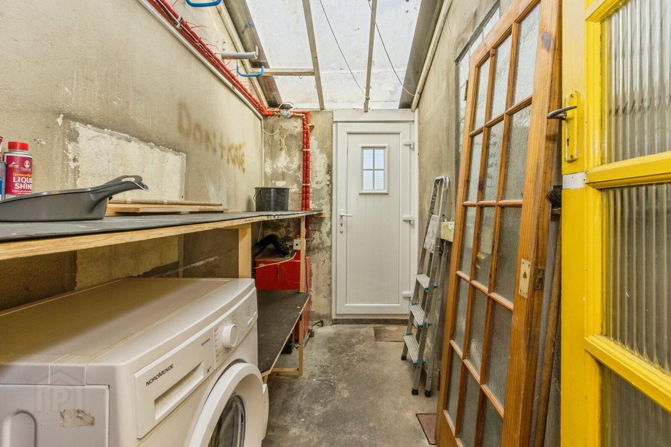For sale
28 Meadowbank Avenue, Donaghadee, BT21 0HR
Asking Price £99,950
Property Overview
Status
For Sale
Style
House
Bedrooms
2
Bathrooms
1
Receptions
1
Property Features
Year Built
1930*⁴
Tenure
Not Provided
Energy Rating
Broadband
*³
Property Financials
Price
Asking Price £99,950
Stamp Duty
Rates
£667.66 pa*¹
Typical Mortgage
Additional Information
- Mid terrace
- 2 Bedrooms
- Lounge with Multi fuel stove
- Fitted kitchen
- Bathroom with white suite
- Oil fired heating
- Covered yard area to the rear
- No onward chain
- Prime location in Donaghadee town centre
- Ideal investment oppourtunity
Within walking distance of Donaghadee town centre and excellent coastal walks this 2 bedroom mid terrace will appeal to both the first time buyer and investor alike.
- Description
- Within walking distance of Donaghadee town centre and excellent coastal walks this 2 bedroom mid terrace will appeal to both the first time buyer and investor alike. The property has undergone some updating in the last few years with a new oil boiler installed in 2024 as well as PVC Fascia, soffits and guttering in 2025. Sold with no onward chain we have no hesitation in recommending immediate viewing.
- Entrance Porch
- Double glazed front door to tiled entrance Porch with glazed door to lounge.
- Lounge
- 3.68m x 3.4m (12'1" x 11'2")
Quarry tiled floor, Multi fuel stove on tiled hearth with wooden surround. - Inner Hall
- Quarry tiled floor, under stairs storage.
- Bathroom
- White suite comprising: Panelled bath with electric shower unit, dual flush WC, vanity unit with mixer taps, ceramic tiled floor, part tiled part wood panelled walls, recessed spotlights and PVC ceiling.
- Kitchen
- 3.1m x 1.93m (10'2" x 6'4")
Single drainer stainless steel sink unit with mixer taps, range of high and low level units with laminated work surfaces, built in oven and 4 ring hob, extractor fan, space for Fridge Freezer, microwave, part tiled walls, hot press. - First Floor Landing
- Roof space
- Part floored, insulated and light.
- Bedroom 1
- 3.68m x 2.7m (12'1" x 8'10")
Recessed spotlights. - Bedroom 2
- 3.68m x 2.74m (12'1" x 9'0")
Recessed spotlights. - Covered Yard
- Accessed from the kitchen this area offers a large workbench, plumbing for the washing machine, oil fired boiler ( installed 2024) and uPVC double glazed door to the rear.
- Outside
- Communal area to the rear with PVC oil tank. PVC Fascia, soffits and guttering installed in November 2025.
Travel Time From This Property

Important PlacesAdd your own important places to see how far they are from this property.
Agent Accreditations



