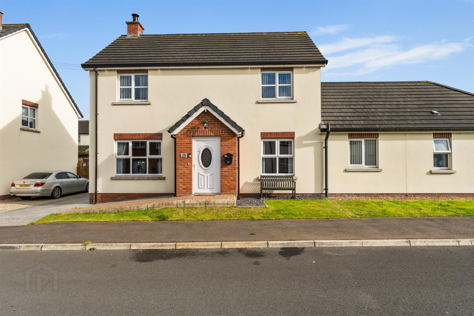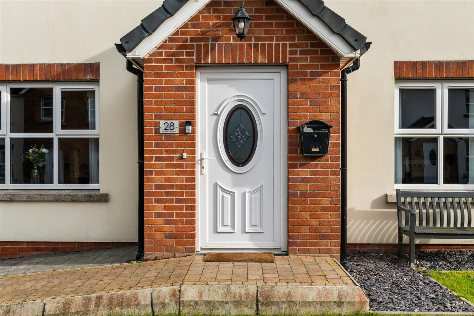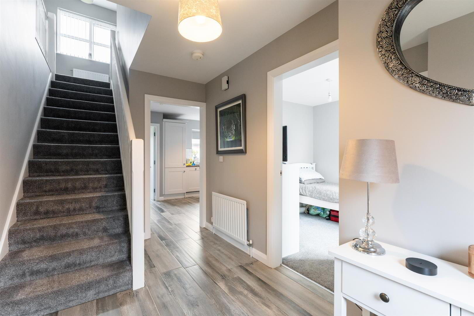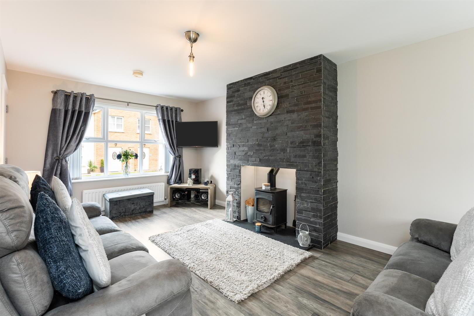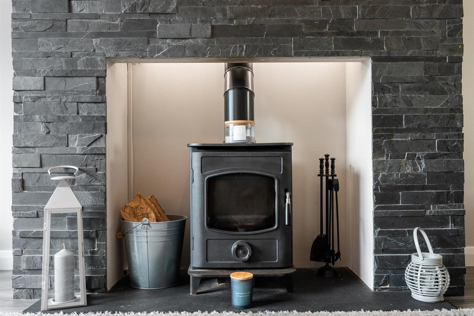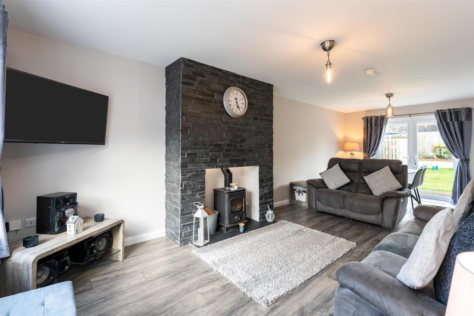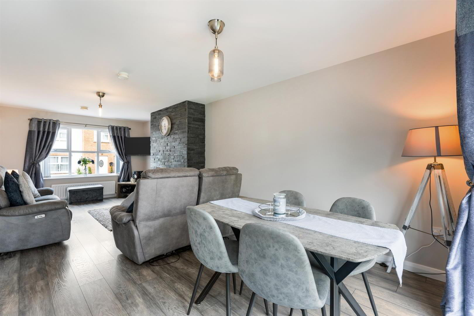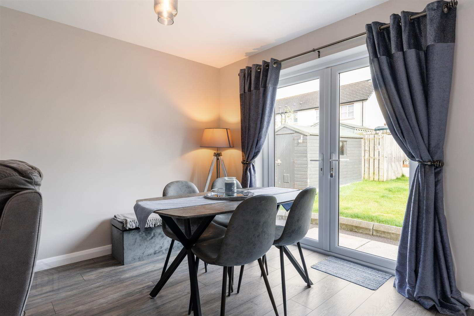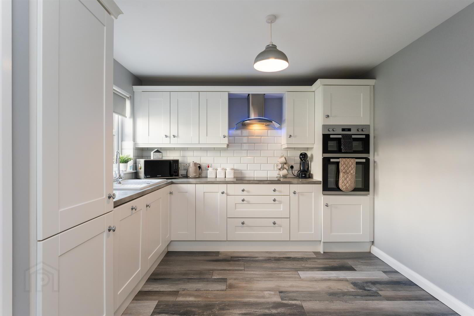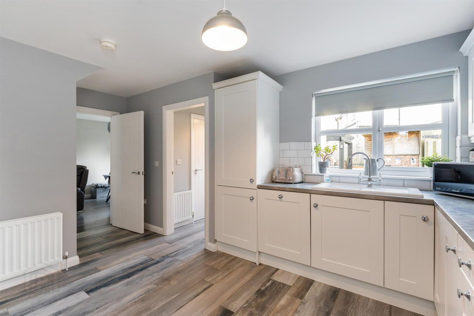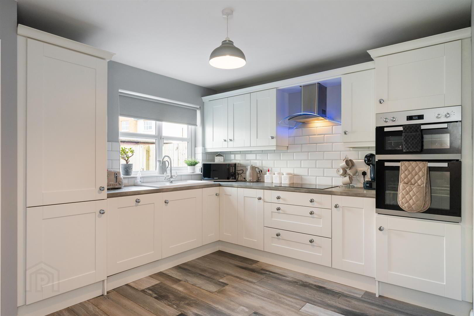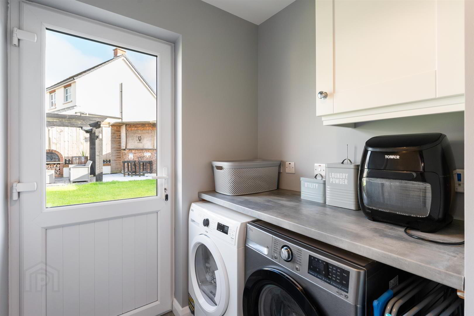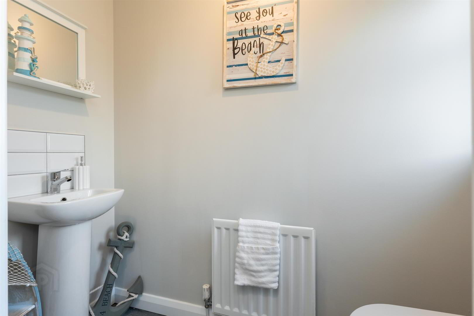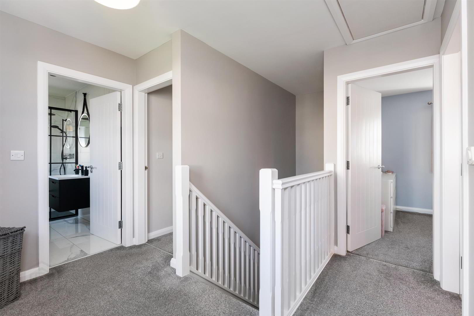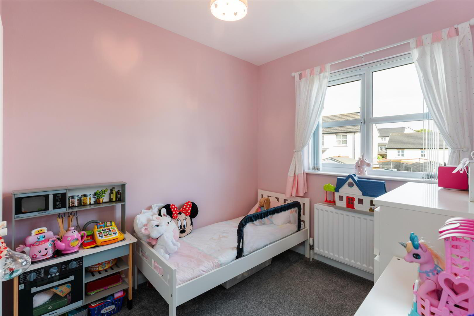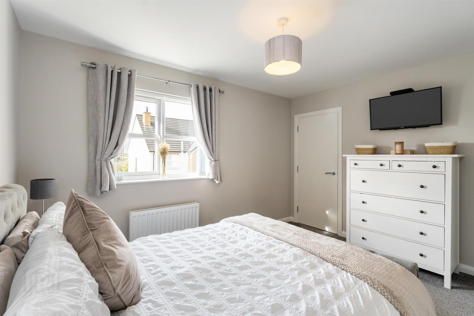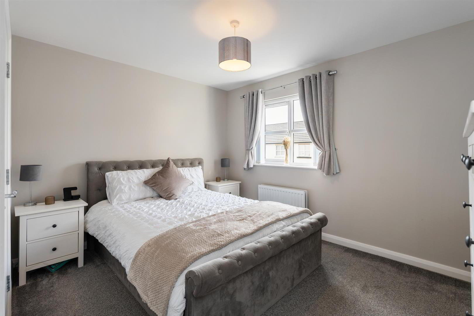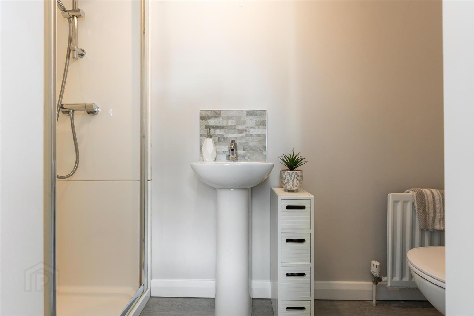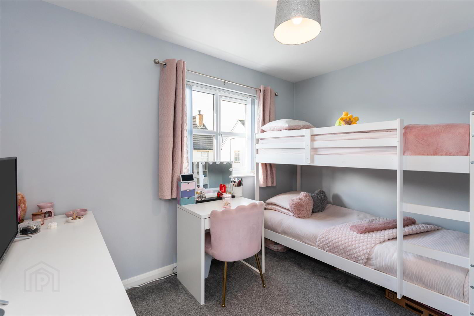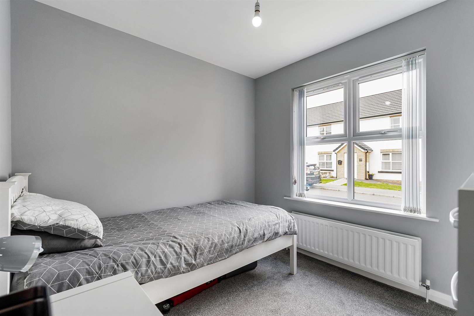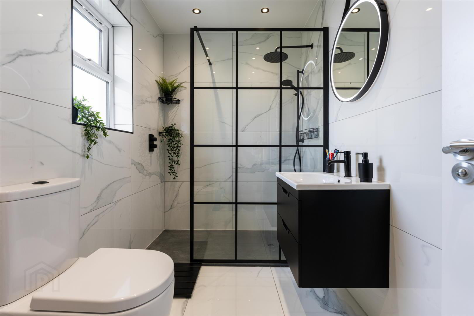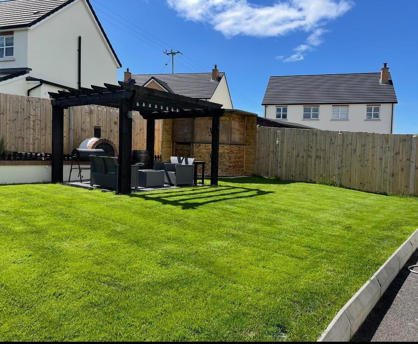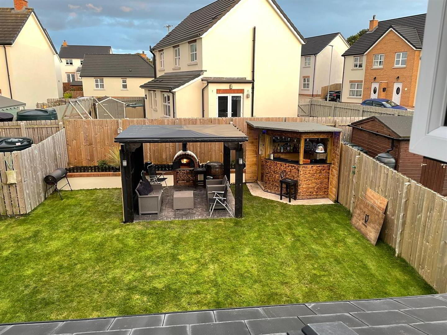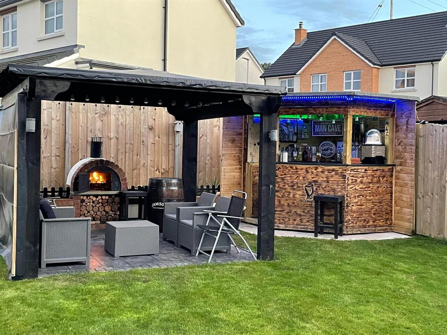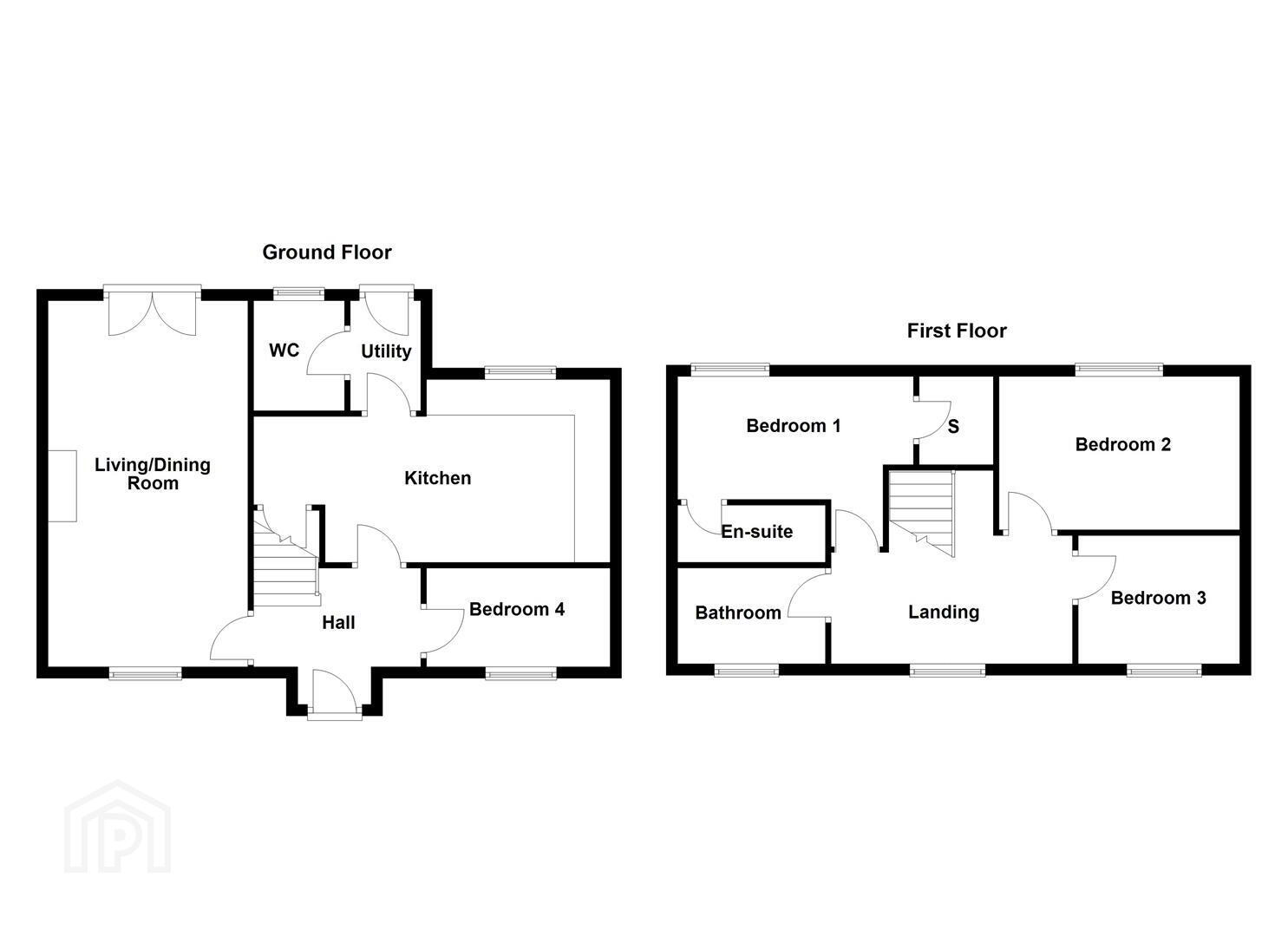For sale
Added 2 hours ago
28 McBriar Meadow, Carrowdore, Newtownards, BT22 2UL
Offers Around £229,950
Property Overview
Status
For Sale
Style
Semi-detached House
Bedrooms
4
Bathrooms
3
Receptions
1
Property Features
Tenure
Freehold
Energy Rating
Broadband Speed
*³
Property Financials
Price
Offers Around £229,950
Stamp Duty
Rates
£1,001.49 pa*¹
Typical Mortgage
Additional Information
- Recently Constructed Semi Detached Home In A Popular Development In Carrowdore
- Bright, Spacious Living Room With Log Burning Stove
- Luxury Fitted Kitchen With Fitted Appliances And Separate Utility Room
- Four Bedrooms, One On Ground Floor
- Shower Room Comprising White Suite And Additional Downstairs W/C
- Oil Fired Central Heating And uPVC Double Glazed Windows
- Fully Enclosed Rear Garden And Driveway In With Space For Two Vehicles
- Entertaining Area In Garden With Outside Bar And Pizza Oven
The property offers a bright and spacious living room with log burning stove. The luxury fitted kitchen is equipped with modern appliances and offers a separate utility room.
There are four bedrooms, primary with ensuite shower room. There is a shower room, comprising of white suite, and a downstairs w/c. The property has oil fired central heating and uPVC double glazed windows.
Externally, there is a fully enclosed rear garden, with minimal maintenance and exceptional entertaining options with a bar and built in pizza oven. To the front of the property there is off street parking with space for two vehicles.
Situated in a popular development, the property attracts a wide variety of potential clients, making it an ideal choice for families, first time buyers or those seeking extra space.
Early viewing is highly recommended!
- As part of our legal obligations under The Money Laundering, Terrorist Financing and Transfer of Funds (Information on the Payer) Regulations 2017, we are required to verify the identity of both the vendor and purchaser in every property transaction.
To meet these requirements, all estate agents must carry out Customer Due Diligence checks on every party involved in the sale or purchase of a property in the UK.
We outsource these checks to a trusted third-party provider. A charge of £20 + VAT per person will apply to cover this service.
You can find more information about the legislation at www.legislation.gov.uk - Accommodation Comprises:
- Entrance Hall
- Wood effect tiled flooring, built in storage.
- Living / Dining Room 3.25 x 7.44 (10'7" x 24'4")
- Extended space featuring log burning stove with tiled hearth and tiled feature wall, wood effect laminate flooring, double doors to enclosed rear garden.
- Kitchen 3.81 x 3.15 (12'5" x 10'4")
- Modern kitchen with range of high and low level units, laminate work surface, inset ceramic sink with mixer tap and drainer, integrated dishwasher, integrated oven and grill, four ring electric hob, stainless steel extractor hood, partially tiled walls, wood effect tiled flooring.
- Utility Room 1.65 x 2.04 (5'4" x 6'8")
- Range of high and low level units, laminate work surfaces, plumbed for washing machine and space for tumble dryer, extractor fan, wood effect tiled flooring, back door to enclosed rear garden.
- W/C
- White suite comprising low flush w/c, pedestal wash hand basin with mixer tap and tiled splashback, wood effect tiled flooring.
- First Floor
- Landing
- Loft access.
- Bedroom 1 4.02 x 3.81 (13'2" x 12'5")
- Double bedroom with built in storage.
- Ensuite
- White suite comprising walk in shower enclosure with sliding doors, wall mounted overhead shower, pedestal wash hand basin with mixer tap and tiled splashback, low flush w/c, extractor fan, part tiled walls, tiled flooring.
- Bedroom 2 2.76 x 3.29 (9'0" x 10'9")
- Double bedroom.
- Bedroom 3 2.27 x 2.97 (7'5" x 9'8")
- Bedroom 4 2.64 x 2.54 (8'7" x 8'3")
- Shower Room
- White suite comprising walk in shower with wall mounted overhead shower, glass shower screen, low flush w/c, vanity unit with heated LED mirror, mixer tap and storage, tiled walls, recessed spotlights, extractor fan and tiled flooring.
- Outside
- Front : Paved driveway in impression concrete with space for two vehicles, area in lawn, paved walkway to front door with four exterior spotlights.
Rear : Fully enclosed, area in lawn, side gate for bin access, area in patio, space for shed, space for entertaining, area in tarmac, outside tap and light, two outdoor electrical sockets, oil fired boiler, oil tank, raised bed in stones with shrubs.
Travel Time From This Property

Important PlacesAdd your own important places to see how far they are from this property.
Agent Accreditations



