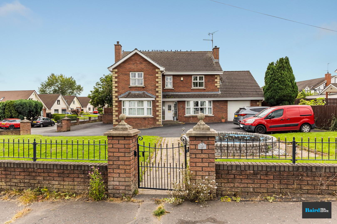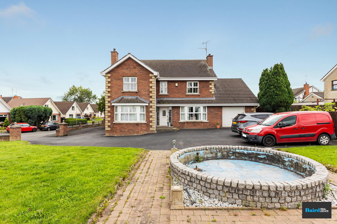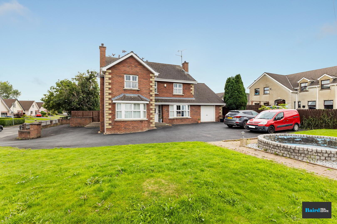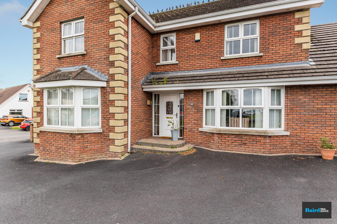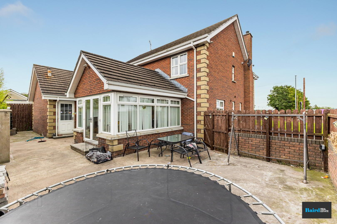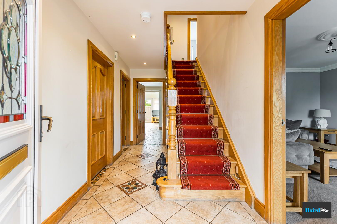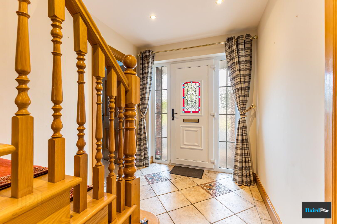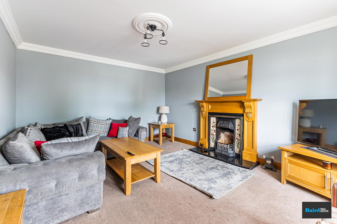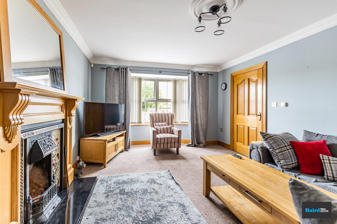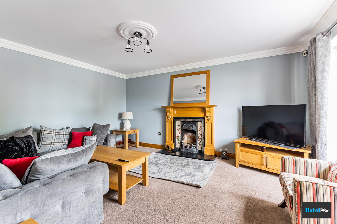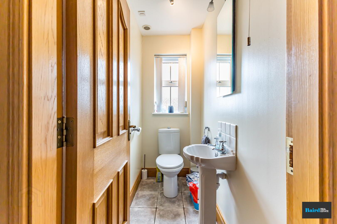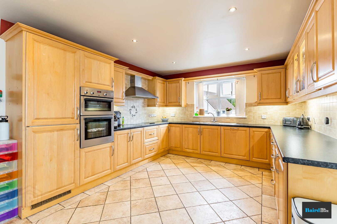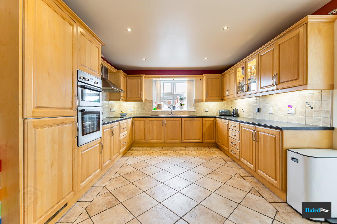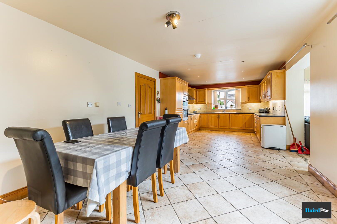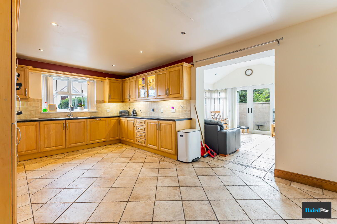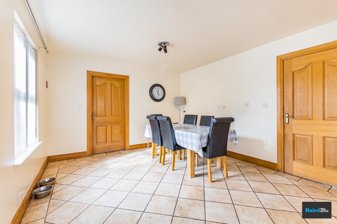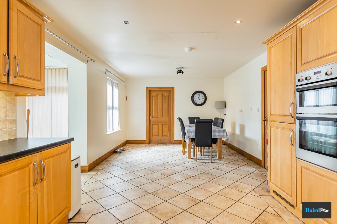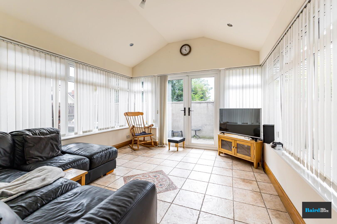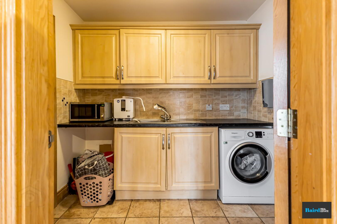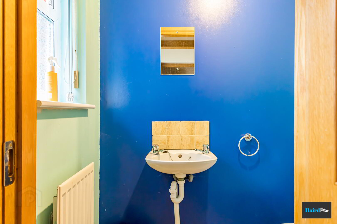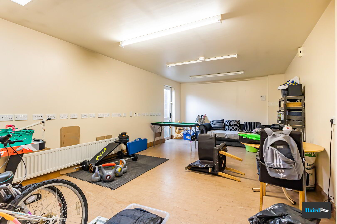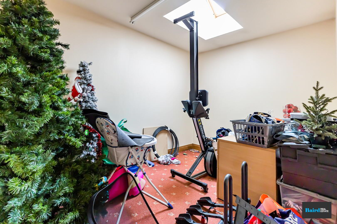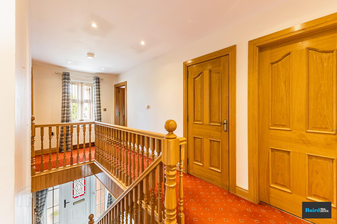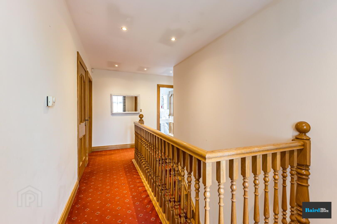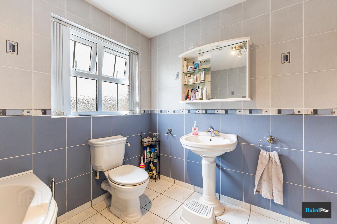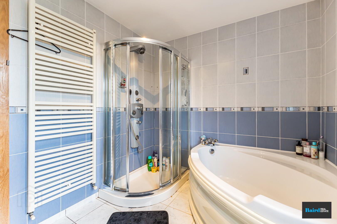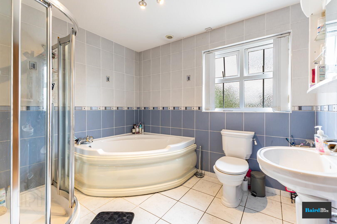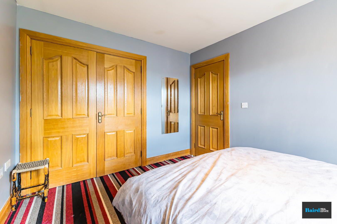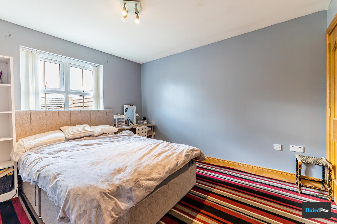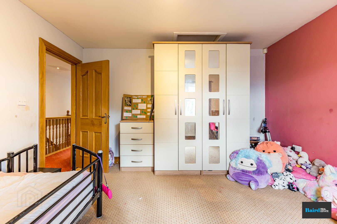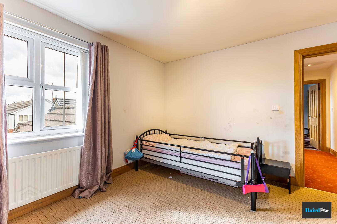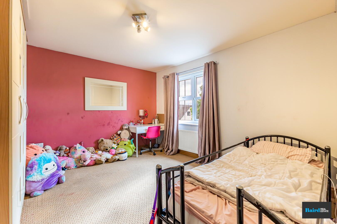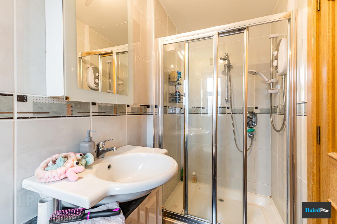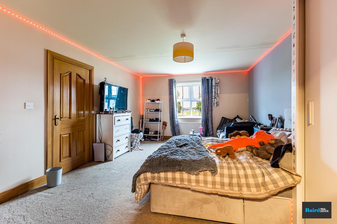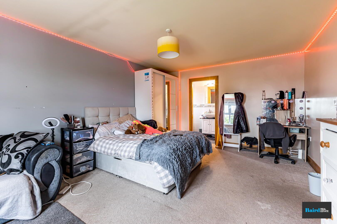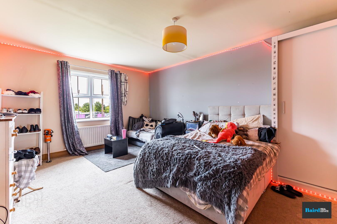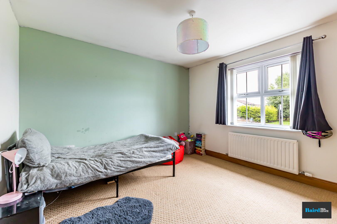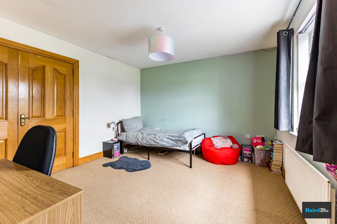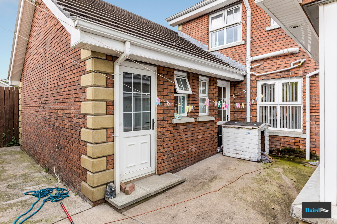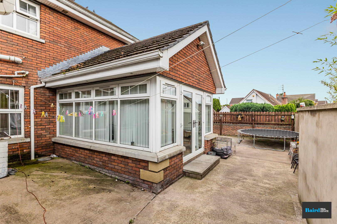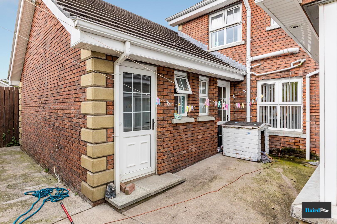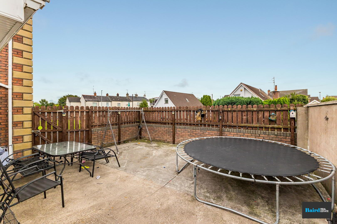28 Mahon Road, Portadown, BT62 3EF
Offers Over £259,950
Property Overview
Status
For Sale
Style
Detached House
Bedrooms
4
Bathrooms
4
Receptions
3
Property Features
Tenure
Freehold
Heating
Oil
Property Financials
Price
Offers Over £259,950
Stamp Duty
Rates
£2,217.39 pa*¹
Typical Mortgage
Additional Information
- Four spacious bedrooms with master en-suite
- Three Reception Rooms plus additional study
- Open plan kitchen dining area leading into Sun Room
- Family bathroom with a separate corner bath and a shower cubicle
- Built in Zanussi Electrical Appliances
- Beam Vacuum System
- Ground floor Underfloor heating
- Pvc Double Glazed Windows Throughout
- Attached Garage
- Oil Fired Central Heating
- Garden space to the front with water feature
- Substantial tarmac driveway and paved area to rear
- Chain free and ready to move into
- Convenient location with a great range of local amenities
- Within the catchment area for a choice of leading schools
Baird Real Estate are delighted to present to the market this wonderful family home with space in abundance that is sure to meet the demands of growing or established families, and those seeking an option to work from home. The property offers spacious living accommodation enjoying three reception rooms, four bedrooms with a master en-suite, two downstairs WC's and a study, as well as an integral garage. Externally there is plentiful space surrounding the property with garden laid out in lawn to the front with a stone water feature, tarmac driveway and paved patio area to the rear.
- OAK INTERNAL DOORS, SKIRTING & ARCHITRAVES
- U.P.V.C. DOUBLE GLAZED WINDOWS & EXTERIOR DOORS
- OIL FIRED CENTRAL HEATING (UNDER FLOOR HEATING TO GROUND FLOOR)#
- INTERUDER ALARM SYSTEM
- BEAM VACUMM SYSTEM
- FOUR WELL PROPORTIONED BEDROOMS (MASTER BEDROOM WITH EN-SUITE SHOWER ROOM)
- THREE RECEPTION ROOMS (LOUNGE & FAMILY ROOM WITH OPEN FIRE)
- MODERN FITTED BEECH KITCHEN WITH BUILT IN AND INTEGRAL APPLIANCES
- DOUBLE GARAGE
- TARMAC DRIVEWAY
Accommodation Comprises
Entrance Hall: U.P.V.C. exterior door with double glazed side panels. Tiled entrance hall. Oak balustrade staircase carpeted. Spot lighting. Telephone and power points.
Wash Room/Cloakroom: White suite. Low flush wc and pedestal wash hand basin. Tiled splash back and floor. Extractor fan.
Family Room: 17’0” x 12’6” (5.18m x 3.81m) Open fire with Oak surround, cast iron and tiled inset and granite hearth. Bay window. Carpeted. Moulded cornicing and centre piece. Television and power points.
Lounge: 20’6” x 12’6” (6.25m x 3.81m) Open fire with marble surround, cast iron and tiled inset and granite hearth. Moulded cornicing and centre piece. Bay window. Carpeted. Television, telephone and power points.
Kitchen/Dining Area: 26’0” x 11’8” (7.92m x 3.56m) Modern fitted Beech kitchen with high and low level units. Concealed lighting under high level units. Display cabinets with concealed lighting. Tiled floor and splash backs. Integral "Zanussi" dishwasher and fridge/freezer. Built in ceramic electric hob and fan oven/grill. One and a half bowl stainless steel sink units. Spot lighting. Television and power points. Open plan into sun room.
Sun Room: 13'0" x 11'2" (3.96m x 3.40m) Tiled floor. P.V.C. french doors leading to back garden. Television and power points.
Utility Room: 8’0” x 5’10” (2.44m x 1.78m) Modern fitted Beech high and low level units. Single bowl stainless steel sink unit. Plumbed for automatic washing machine and space for dryer. Tiled splash backs and floor. Extractor fan.
Entrance Hall (Rear): U.P.V.C. exterior door. Tiled floor.
Garage/Home Office: 25’0” x 12’8” (7.62m x 3.86m) Currently used as a home office. Vinyl flooring. Wide range of power points. Telephone points. P.V.C. exterior door and P.V.C. roller door. Garage has central heating.
Second Office: 12’9” x 8’3” (3.89m x 2.51m) Telephone and power points.
Wash Room: White suite. Low flush wc and wash hand basin. Tiled splash back and floor. Extractor fan.
First Floor:
Landing: Spacious landing area, carpeted. Spot lighting. Power points. Hotpress shelved.
Master Bedroom: 17’6” x 12’6” (5.33m x 3.81m) Built in wardrobe, railed and shelved with senor lighting. Carpeted. Television, telephone and power points.
En-Suite: White suite. Low flush wc and surface mounted wash hand basin with vanity cabinet. Power shower with tiled cubicle. Tiled walls and floor. Extractor fan.
Bedroom 2: 12’2” x 11’5” (3.71m x 3.48m) Built in wardrobes, railed and shelved. Television and power points. Carpeted.
Bedroom 3: 12'5" x 11'9" (3.78m x 3.58m) Carpeted. Television and power points.
Bedroom 4: 11’7” x 9’6”(3.53m x 2.90m) Carpeted. Television and power points.
Bathroom: White suite. Low flush wc, pedestal wash hand basin, corner bath and power shower. Tiled walls and floor. Heated towel radiator. Extractor fan.
Outside:
Extensive tarmac driveway with parking for several cars. The property is enclosed by a brick wall and entrance pillars with cast iron railing. Stone water feature to front and lights. Paved patio area to rear. Cold tap.
Travel Time From This Property

Important PlacesAdd your own important places to see how far they are from this property.
Agent Accreditations



