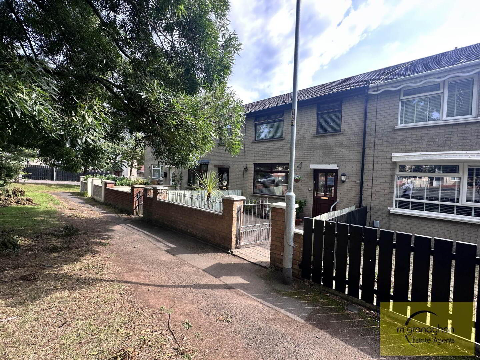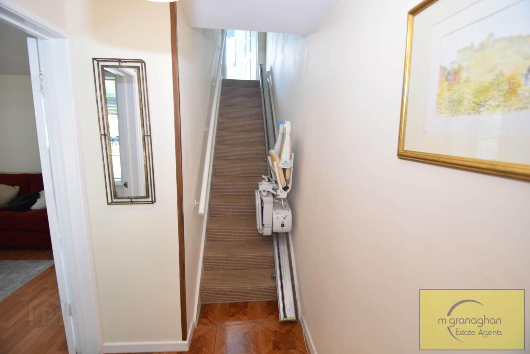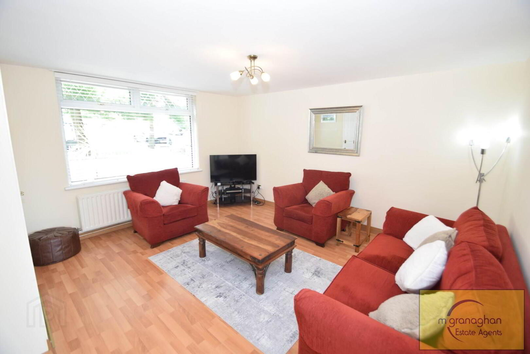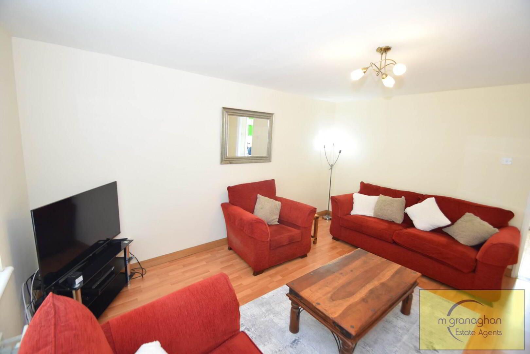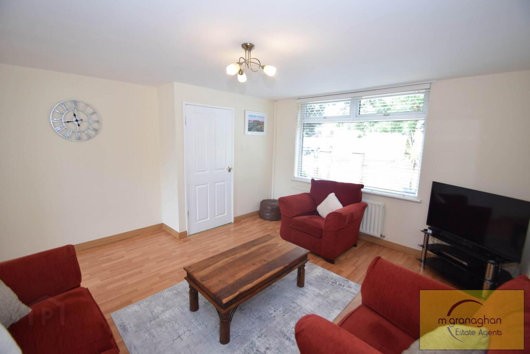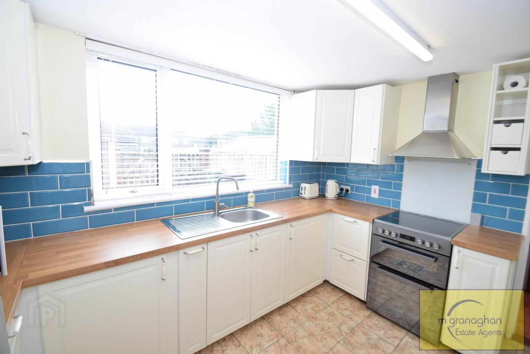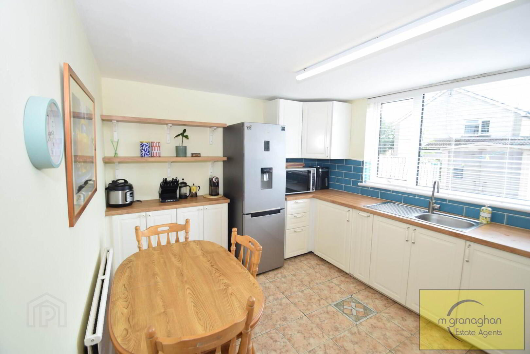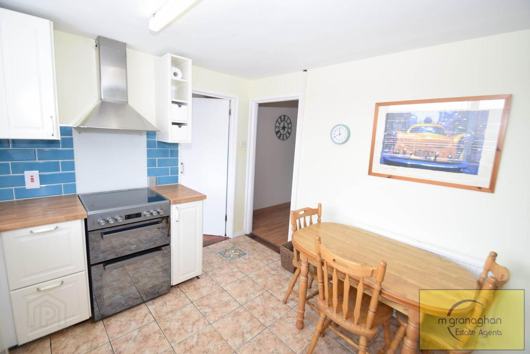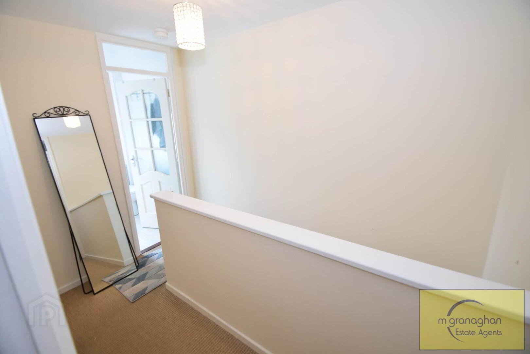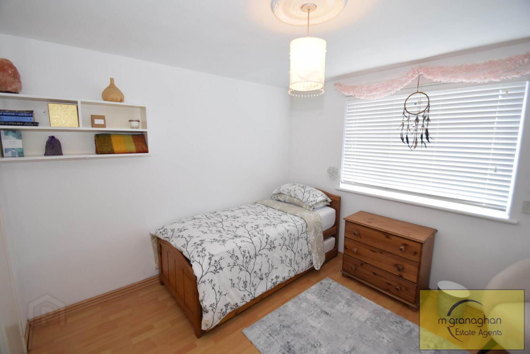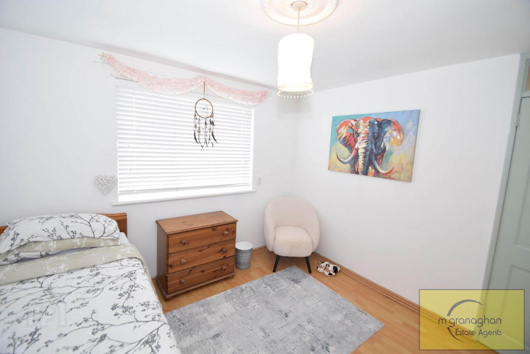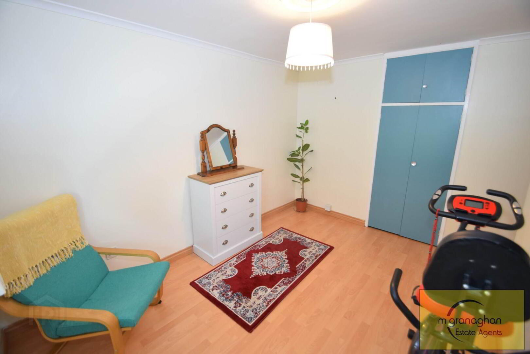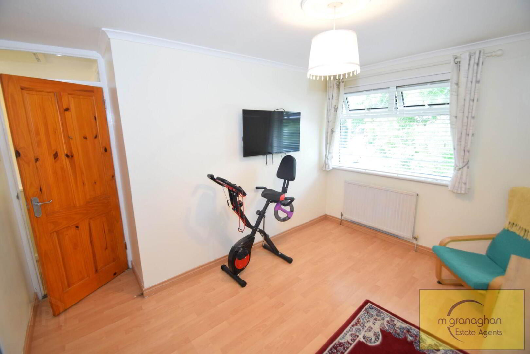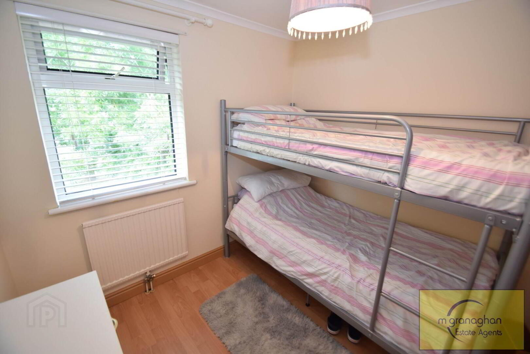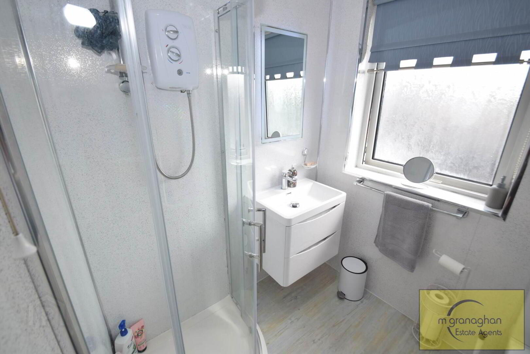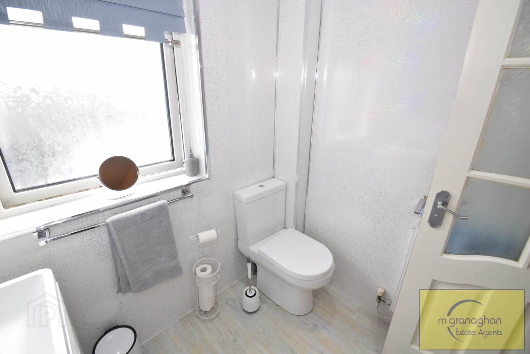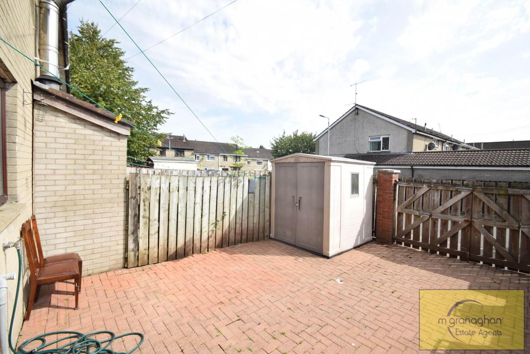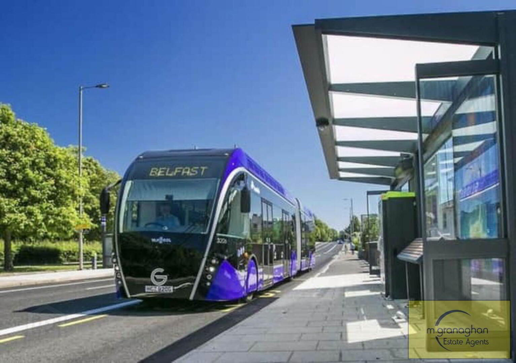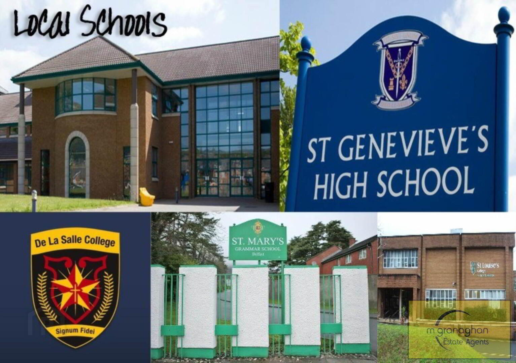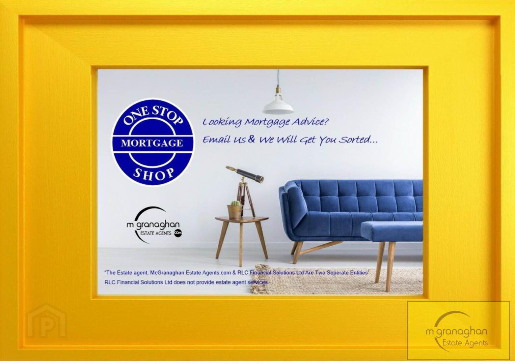For sale
Added 6 hours ago
28 Juniper Park, Twinbrook, Belfast, BT17 0BB
Offers Over £134,950
Property Overview
Status
For Sale
Style
Terrace House
Bedrooms
3
Bathrooms
1
Receptions
1
Property Features
Tenure
Leasehold
Heating
Gas
Broadband
*³
Property Financials
Price
Offers Over £134,950
Stamp Duty
Rates
£743.46 pa*¹
Typical Mortgage
Additional Information
- Well Presented Terrace Property in Sought After Location Of West Belfast
- Airy Accommodation Throughout
- Bright & Spacious Lounge
- Modern Fitted Kitchen with Dining Space
- Three Good Sized Bedrooms
- White Family Bathroom Suite with Shower Cubicle
- Gas Fired Central Heating & Double Glazed Windows
- Will Appeal To a Wide Range of Buyers
Upon entering the property, you are greeted by a spacious reception room, perfect for entertaining guests or relaxing with the family. The kitchen is well equipped with ample storage space, making meal preparation a breeze.
Upstairs, you will find three generously sized bedrooms all with built in robes, offering plenty of space for a growing family or for guests to stay over. The neutral decor throughout the property provides a blank canvas for you to add your own personal touch.
One of the stand out features of this property is the enclosed rear, providing a private outdoor space for you to enjoy during the warmer months. Whether you are looking to relax with a book or host a barbecue with friends, this garden is the perfect spot.
Located in Juniper Park, you will benefit from being close to a range of local amenities, including shops, schools, and transport links. The vibrant city centre of Belfast is also just a short distance away, offering a wide range of shopping, dining, and entertainment options.
Don`t miss out on the opportunity to make this lovely terrace property your new home. Contact us today to arrange a viewing and start the next chapter of your life in Juniper Park.
Ground Floor
Reception - 14'3" (4.34m) x 12'2" (3.71m)
Laminate flooring
Kitchen - 11'8" (3.56m) x 10'2" (3.1m)
Range of high and low units, Formica work surfaces, stainless steel sink drainer, part tiled walls, stainless steel extractor fan, ceramic tiled floor
Back Hall - 10'11" (3.33m) x 4'9" (1.45m)
Ceramic tiled floor
FIRST FLOOR
Landing
Bedroom (1) - 10'6" (3.2m) x 10'0" (3.05m)
Laminate floor, built in robes
Bedroom (2) - 11'8" (3.56m) x 11'1" (3.38m)
Laminate floor, built in robes
Bedroom (3) - 9'0" (2.74m) x 7'11" (2.41m)
Laminate floor, built in robes
Bathroom - 6'3" (1.91m) x 5'9" (1.75m)
Shower cubicle, vanity unit wash hand basin, low flush WC, PVC wall cladding, vinyl floor
OUTSIDE
Front
Red brick path to front
Rear
Enclosed red brick paved area to rear
Notice
Please note we have not tested any apparatus, fixtures, fittings, or services. Interested parties must undertake their own investigation into the working order of these items. All measurements are approximate and photographs provided for guidance only.
Travel Time From This Property

Important PlacesAdd your own important places to see how far they are from this property.
Agent Accreditations



