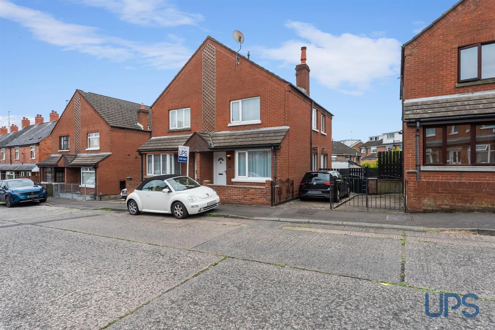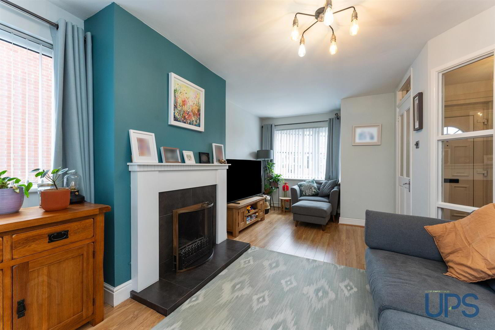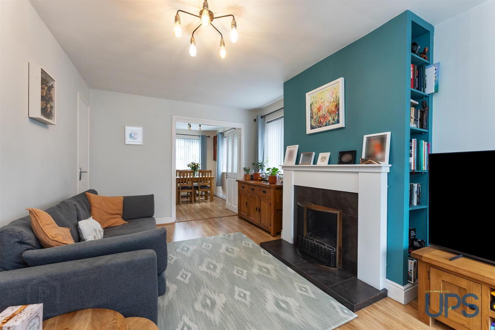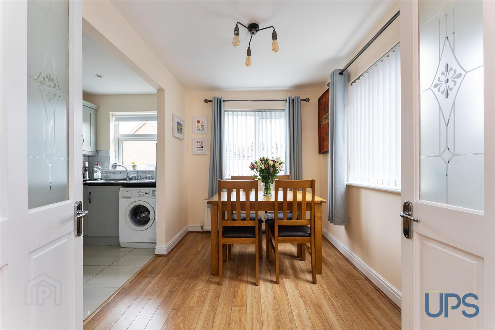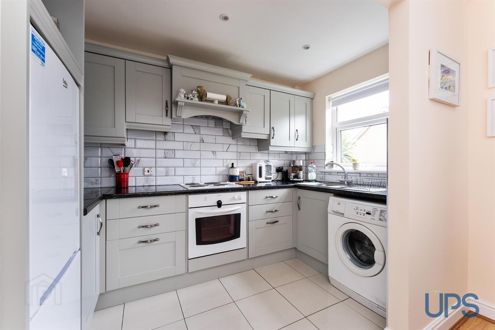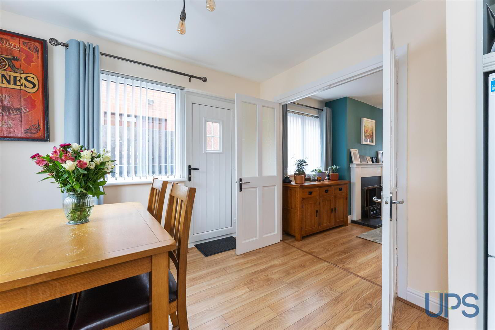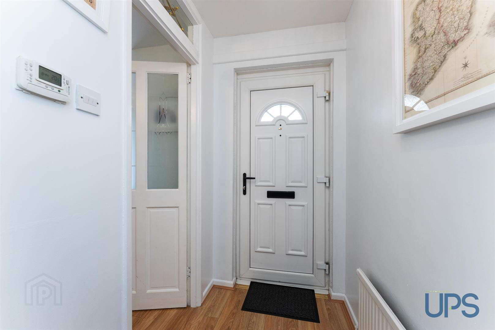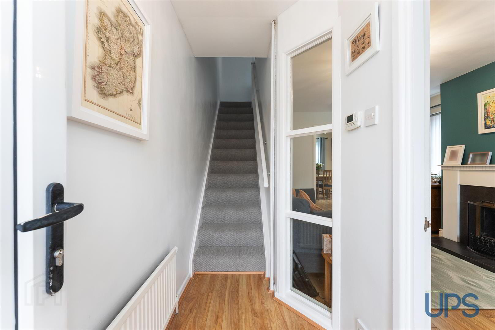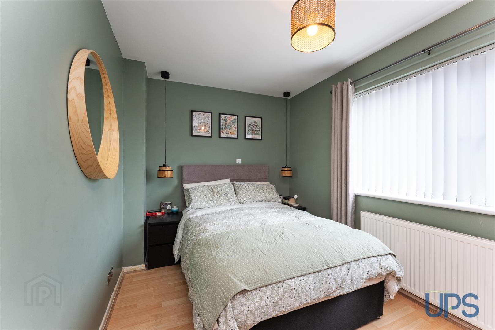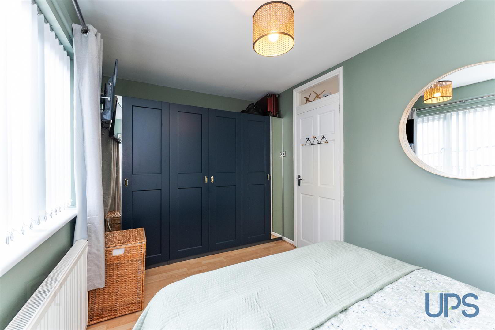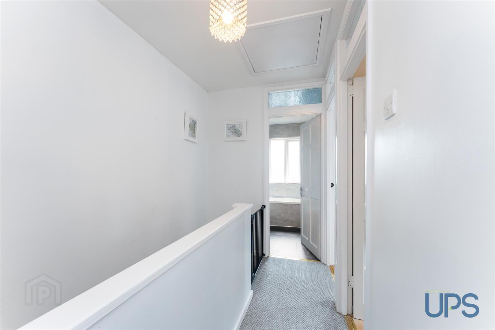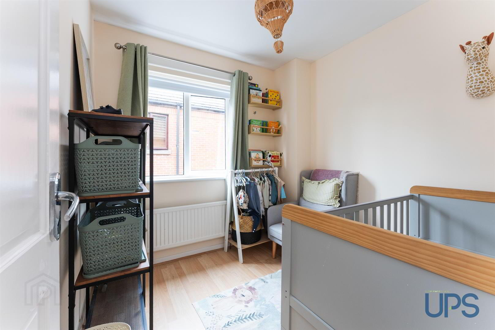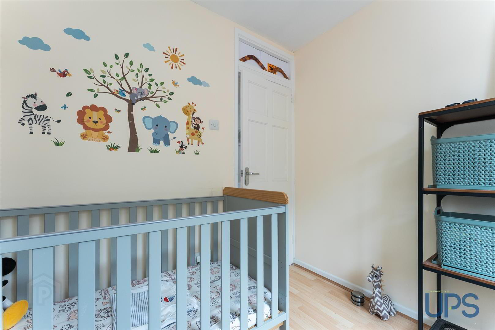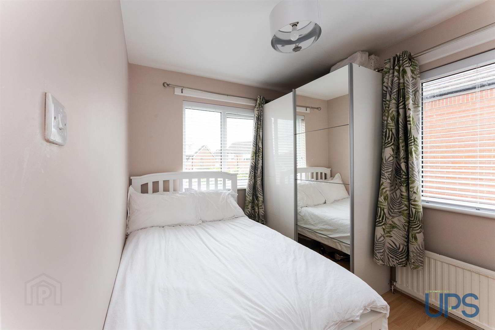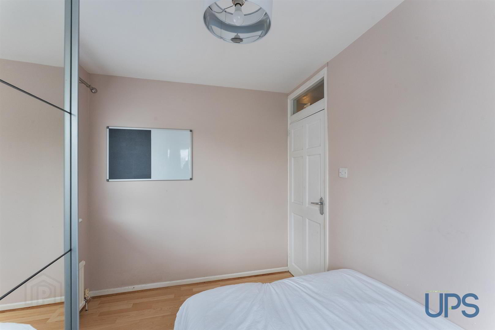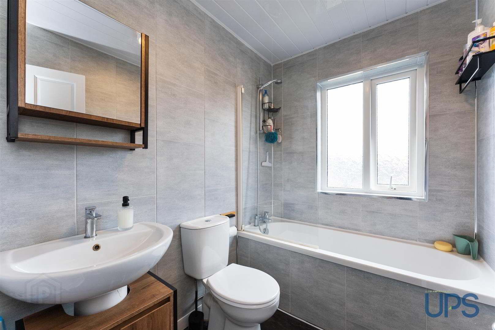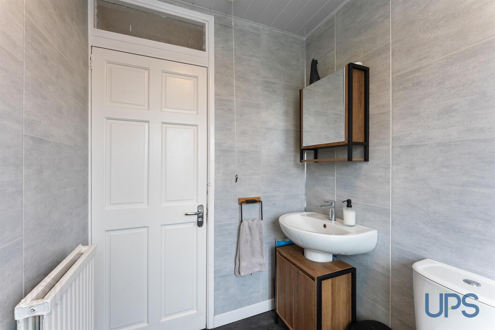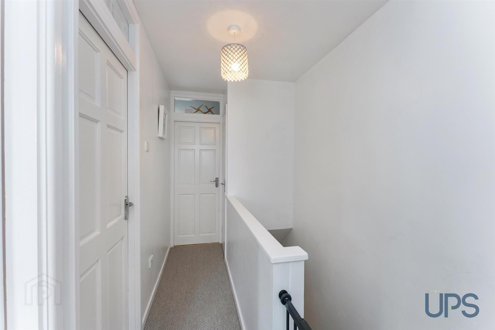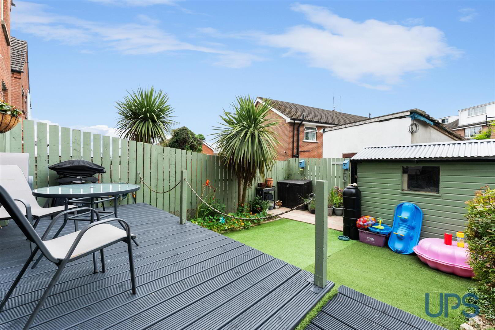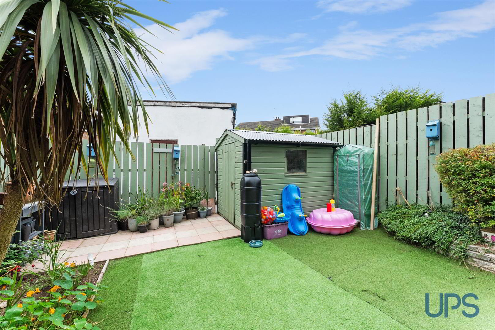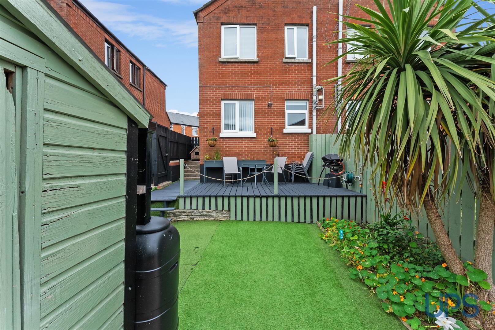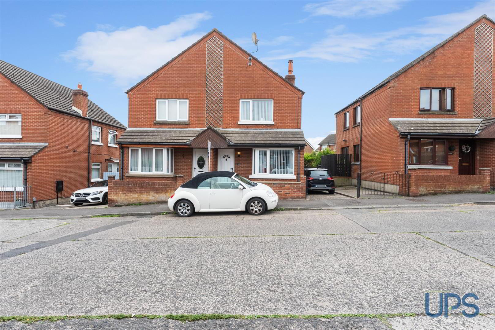For sale
Added 6 hours ago
28 Glen Parade, Andersonstown, Belfast, BT11 8FD
Offers Around £189,950
Property Overview
Status
For Sale
Style
Semi-detached House
Bedrooms
3
Bathrooms
1
Receptions
1
Property Features
Tenure
Freehold
Energy Rating
Broadband
*³
Property Financials
Price
Offers Around £189,950
Stamp Duty
Rates
£1,007.27 pa*¹
Typical Mortgage
Additional Information
- Beautiful semi-detached home ideally placed in this established and highly sought-after residential location that boasts tremendous doorstep convenience.
- Short walk to the Kennedy Centre, Asda, Lidl and an abundance of amenities in Andersonstown, along with excellent transport links, including the Glider service.
- Three good-sized bedrooms.
- Welcoming entrance hall leading to a sizeable, bright and airy living room.
- Luxury fitted kitchen open plan to a sizeable dining/entertaining area.
- Gas fired central heating system / Upvc double glazing.
- Off-road car parking and privately enclosed, well-maintained rear gardens.
- The wider motorway network is a few minutes away, as are arterial routes and beautiful parklands.
- Offered for sale chain free.
- Early viewing is highly recommended for this beautiful home in an ideal location which is close to lots of schools and amenities.
Rarely does this house type present itself coupled with its perfect location; the property extends to around 695sq ft, and is briefly outlined below.
Three good-sized bedrooms and a modern white bathroom suite complete the first floor.
On the ground floor there is a welcoming entrance hall which leads to a sizeable, bright, and airy living room that has a cosy open fire and double doors which lead to a fitted kitchen that has an open-plan dining/entertaining arrangement.
The property has gas-fired central heating and uPVC double glazing as well as off-road car parking and a privately enclosed, well-maintained, low-maintenance rear garden that enjoys a bright southerly position.
The wider motorway network is a few minutes away, as are arterial routes and beautiful parklands, and the city centre is within an easy commuting distance.
Offered for sale chain-free, this is a very special purchase and a location with unmatched convenience – viewing is strongly recommended!
- GROUND FLOOR
- uPVC front door to welcoming entrance hall with wooden-effect stripped floor.
- LIVING ROOM 5.94m 3.23m (19'6 10'7)
- Wooden-effect stripped floor, storage cupboard, attractive fireplace with cosy open fire, double doors to.
- KITCHEN / DINING / ENTERTAINING AREA 4.22m 3.18m (13'10 10'5)
- Range of high- and low-level units, single-drainer stainless 1 1/2 bowl sink unit, built-in hob and under oven, extractor canopy, spotlights, beautiful partially tiled walls, tiled floor, open plan to sizeable dining area, wooden-effect stripped floor, and uPVC double-glazed back door.
- FIRST FLOOR
- Storage cupboard housing gas boiler.
- BEDROOM 1 4.22m 2.62m (13'10 8'7)
- Laminated wood effect floor.
- BEDROOM 2 3.15m 2.49m (10'4 8'2)
- Laminated wood effect floor.
- BEDROOM 3 2.54m 216.41m (8'4 710)
- Laminated wood effect floor.
- MODERN WHITE BATHROOM SUITE
- Bath, telephone hand shower, low flush W.C., pedestal wash hand basin, chrome effect sanitary ware, PVC panelled walls and ceiling.
- OUTSIDE
- Off-road car parking. Privately enclosed, well-maintained bright rear garden that enjoys a southerly position, additional flagged patio and additional raised decking, and outdoor tap.
Travel Time From This Property

Important PlacesAdd your own important places to see how far they are from this property.
Agent Accreditations



