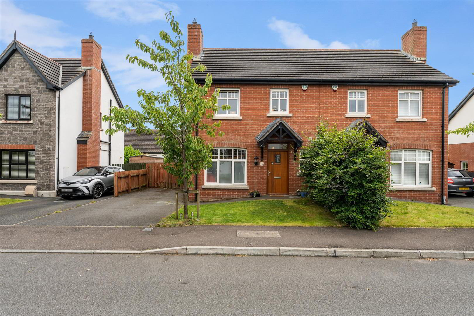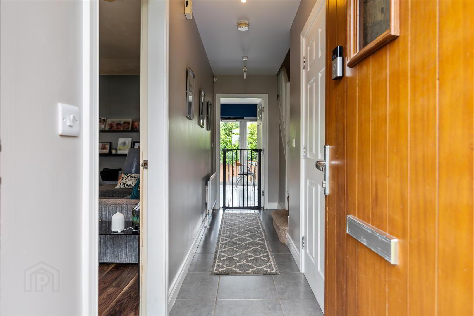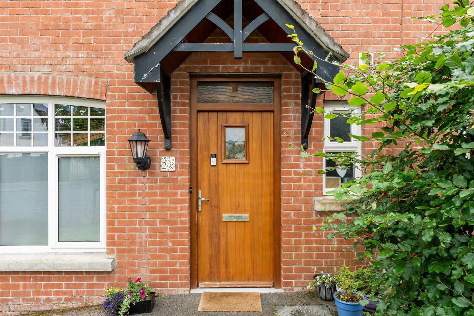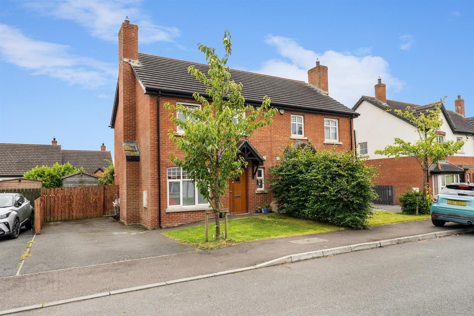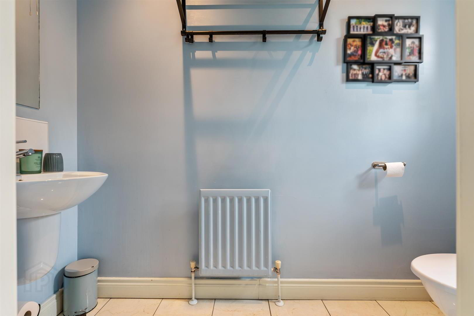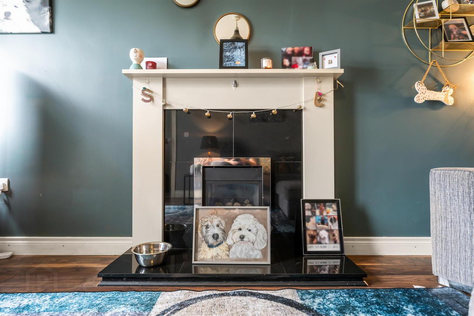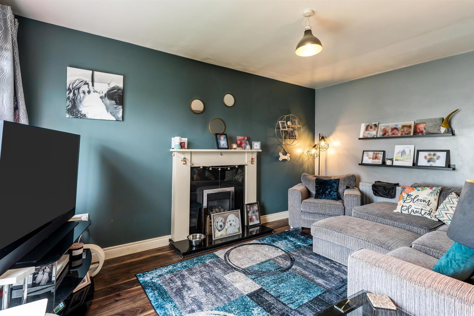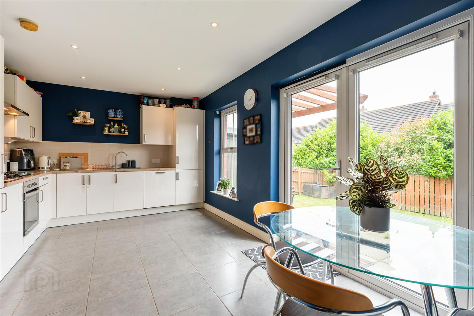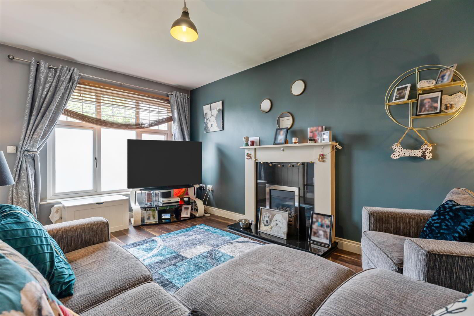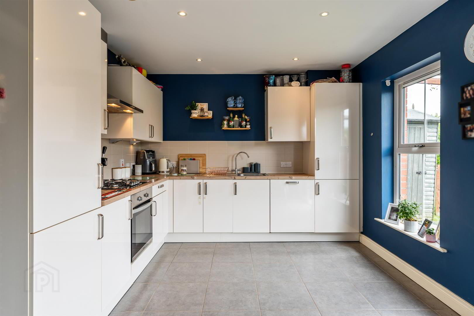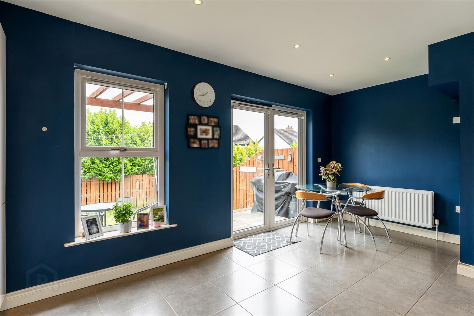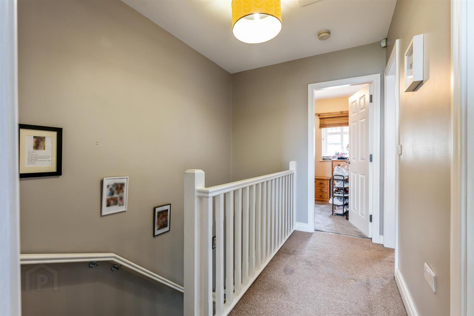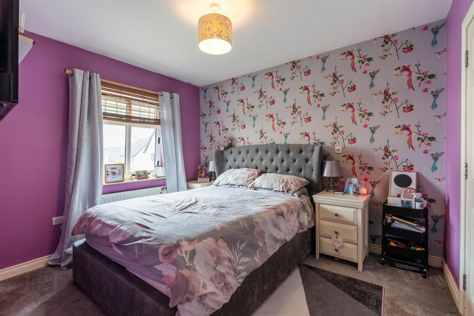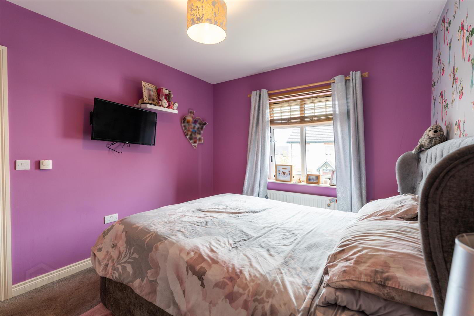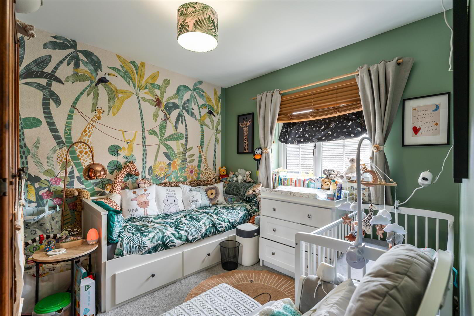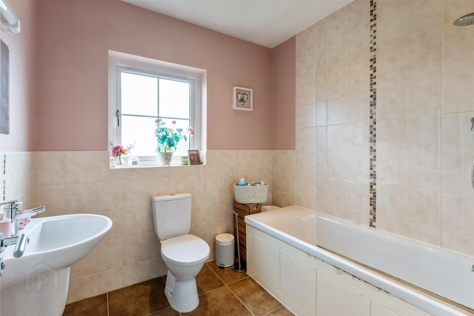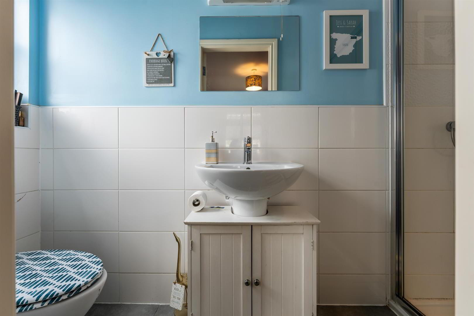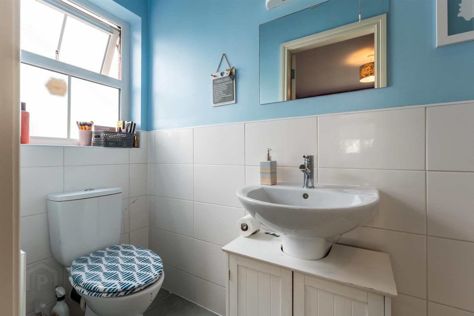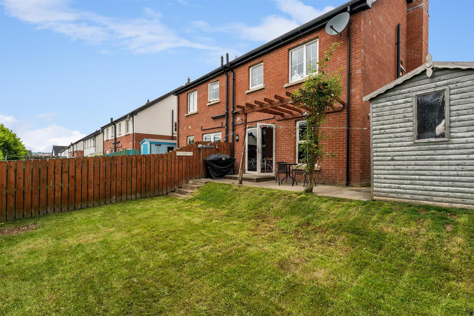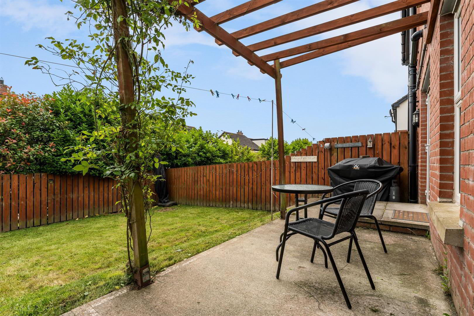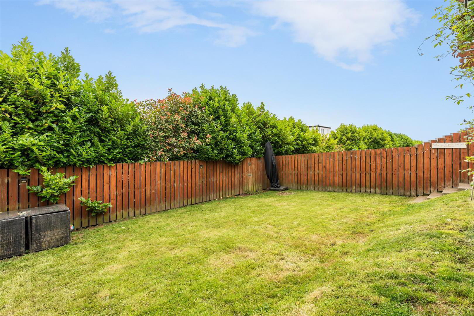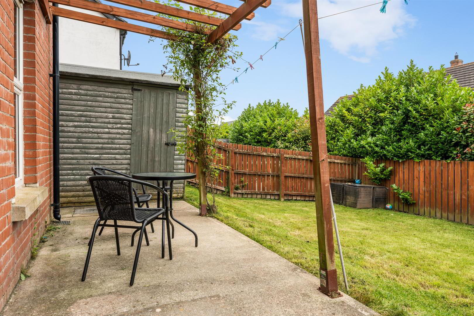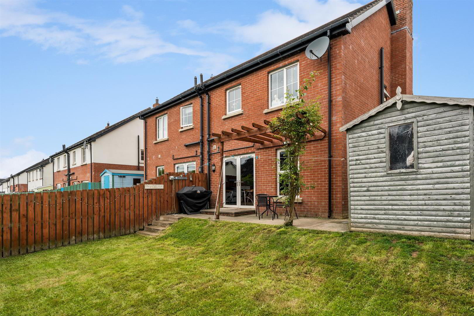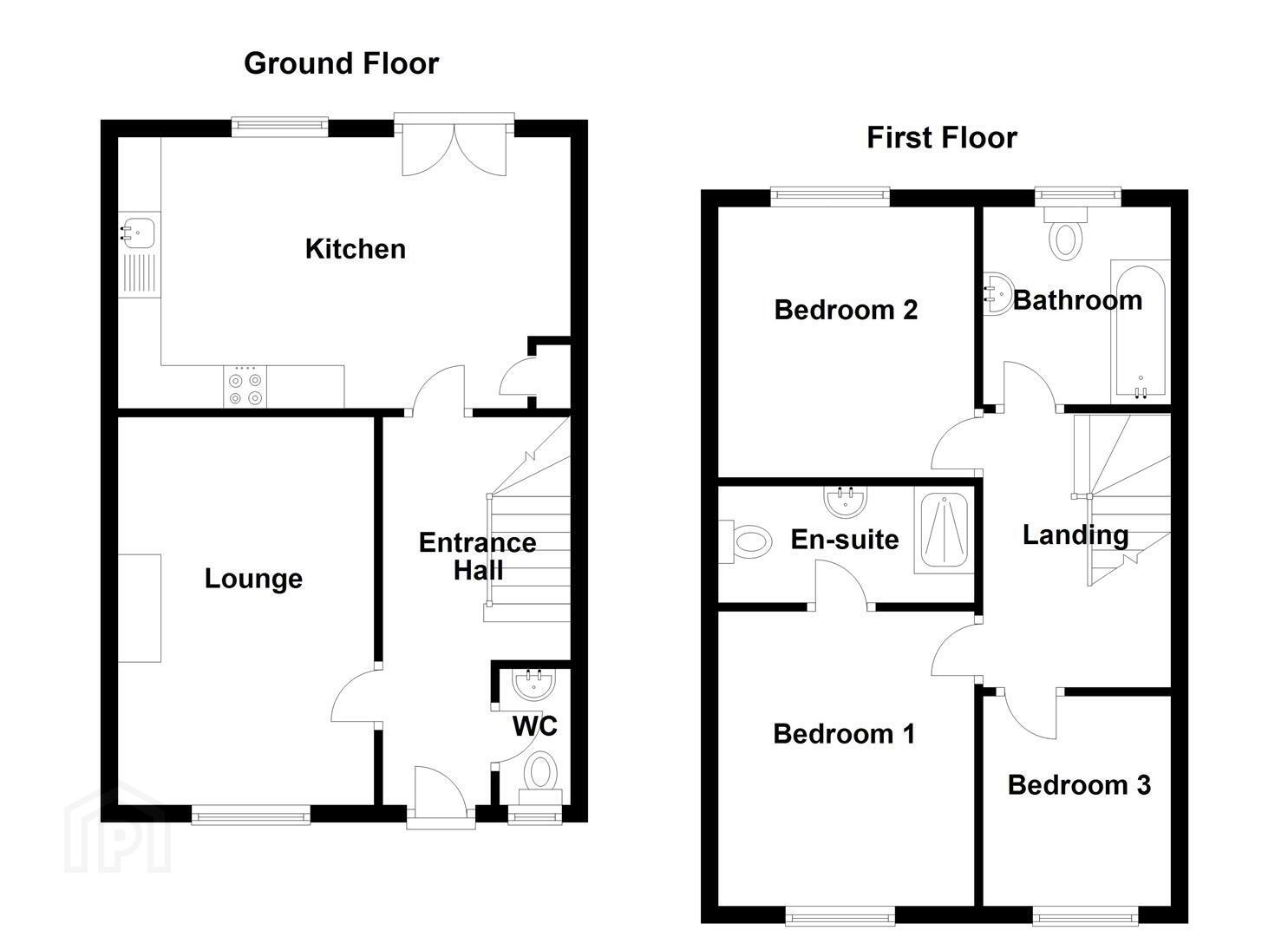For sale
28 Coopers Mill Heights, Dundonald, Belfast, BT16 1WX
Offers Around £225,000
Property Overview
Status
For Sale
Style
Semi-detached House
Bedrooms
3
Bathrooms
2
Receptions
1
Property Features
Tenure
Freehold
Energy Rating
Broadband Speed
*³
Property Financials
Price
Offers Around £225,000
Stamp Duty
Rates
£1,273.72 pa*¹
Typical Mortgage
Additional Information
- Modern Semi Detached Property Within Coopers Mill Development
- Generous Sized Lounge With Granite Fireplace And Gas Fire
- Attractive Luxury Kitchen With A Range Of 'White Gloss' Units And Generous Dining Area
- Three Well Proportioned Bedrooms, Including Principal Ensuite Shower Room
- Excellent White Bathroom Suite With Built In Shower Over Bath
- Gas Fired Central Heating And PVC Double Glazed Windows
- Spacious Enclosed Garden In Lawn To Rear And Small Garden And Driveway To Front
- Convenient To A Vast Range Of Amenities And Arterial Routes To Belfast City Centre
The accommodation includes attractive tiling from the entrance hall through to the luxury dining/kitchen and ground floor toilet suite. The kitchen also includes a range of integrated appliances, dining area and generous patio doors to rear garden. Furthermore, the ground floor includes a comfortable lounge with granite fireplace, to include a gas fire and carved wood surround.
The first floor offers three well proportioned bedrooms, including principal ensuite shower room, comprising modern white suite with build in shower cubicle. Separate to this, a family bathroom comprising modern white suite, including built in shower over bath, both to include recessed spotlighting, half tiled walls and ceramic tiled flooring.
Further benefits include small garden in lawn to the front, good size driveway, and enclosed rear garden with patio, generous lawn, and garden shed. An ideal home for first time buyers or families looking for easy to maintain, modern accommodation in a successful new development close to many local amenities, Dundonald and Newtownards Town Centre.
- Accommodation Comprises
- Entrance Hall
- Ceramic tiled flooring.
- Downstairs WC
- White suite comprising semi pedestal wash hand basin with mixer taps, tiled splash back, low flush WC, extractor fan, recessed spotlighting and ceramic tiled flooring.
- Lounge 4.50m x 2.97m (14'9 x 9'9)
- Granite fireplace with gas fire and carved wooden surround.
- Kitchen/Dining Area 5.28m x 3.15m (17'4 x 10'4)
- Luxury range of high and low level 'white gloss' units, walnut laminate work surface, inset single drainer stainless steel sink unit with mixer tap, built in oven, gas hob, stainless steel splash back, stainless steel extractor hood, integrated fridge freezer, concealed gas fired boiler, recessed spotlighting, storage cupboard under stairs, shelved, plumbed for washing machine, ceramic tiled flooring and patio doors to rear garden.
- First Floor
- Landing
- Principal Bedroom 3.43m x 2.95m (11'3 x 9'8)
- Ensuite Shower Room
- Modern white suite comprising built in shower cubicle, built in shower, tiled walls, folding shower screen, semi pedestal wash hand basin with mixer tap, low flush WC, extractor fan, recessed spotlighting, half tiled walls and ceramic tiled flooring.
- Bedroom 2 3.15m x 2.95m (10'4 x 9'8)
- (at widest points)
- Bedroom 3 2.46m x 2.16m (8'1 x 7'1)
- Bathroom
- Modern white suite comprising panelled bath with mixer tap, built in shower, tiled splash back, shower screen, semi pedestal wash hand basin with mixer tap, low flush WC, extractor fan, recessed spotlighting, half tiled walls and ceramic tiled flooring.
- Outside
- Small garden in lawn to front, tarmac driveway to front and side. Enclosed generous garden in lawn to rear with concrete area and garden shed.
- As part of our legal obligations under The Money Laundering, Terrorist Financing and Transfer of Funds (Information on the Payer) Regulations 2017, we are required to verify the identity of both the vendor and purchaser in every property transaction.
To meet these requirements, all estate agents must carry out Customer Due Diligence checks on every party involved in the sale or purchase of a property in the UK.
We outsource these checks to a trusted third-party provider. A charge of £20 + VAT per person will apply to cover this service.
You can find more information about the legislation at www.legislation.gov.uk
Travel Time From This Property

Important PlacesAdd your own important places to see how far they are from this property.
Agent Accreditations

Not Provided


