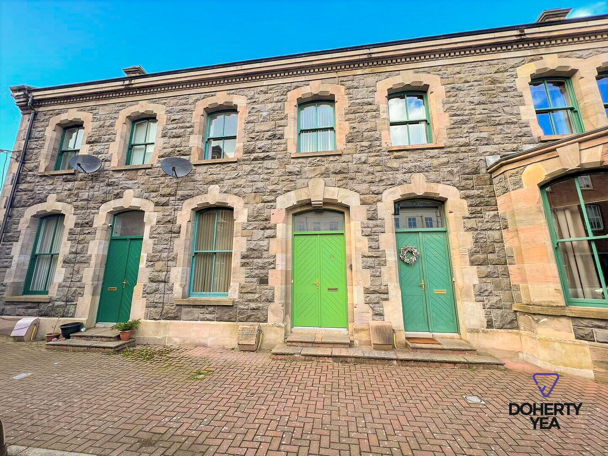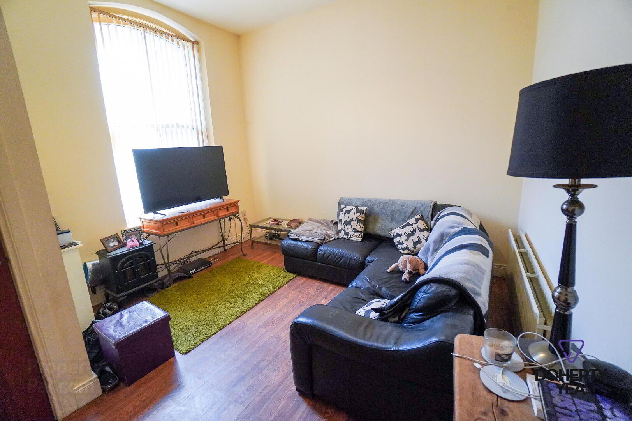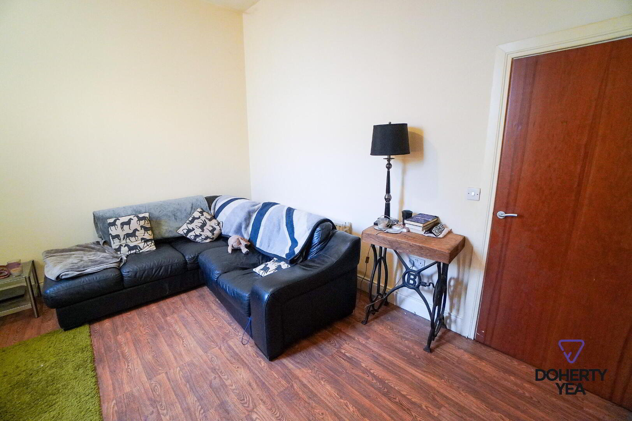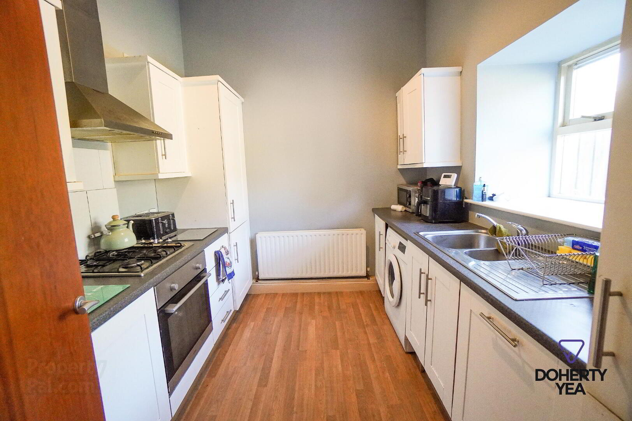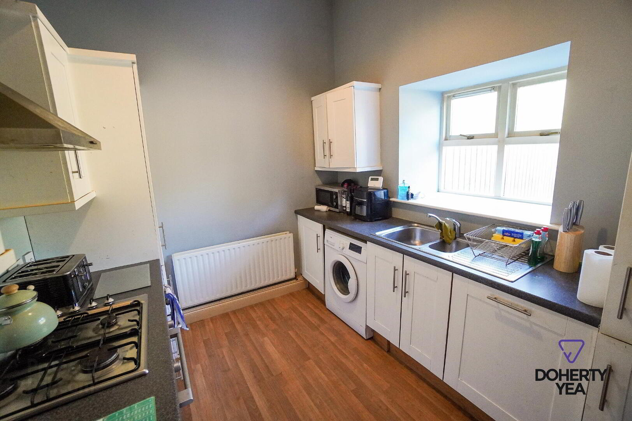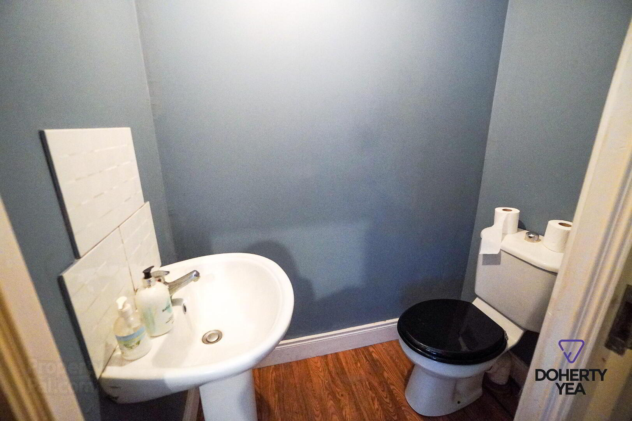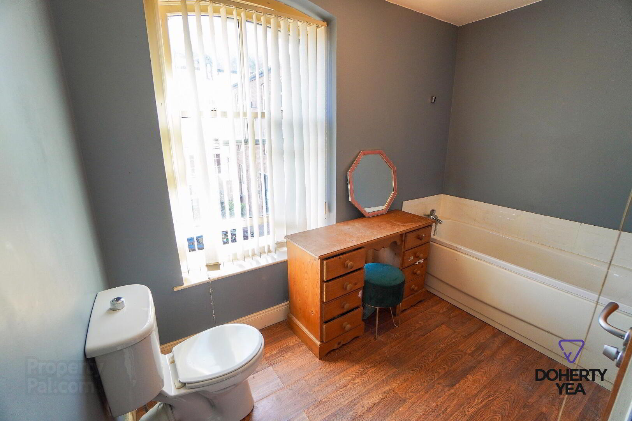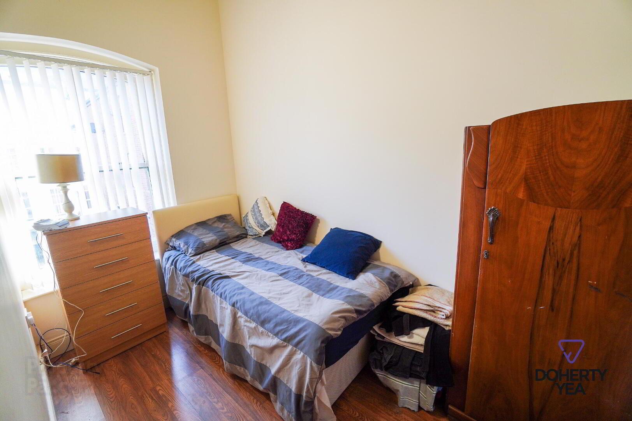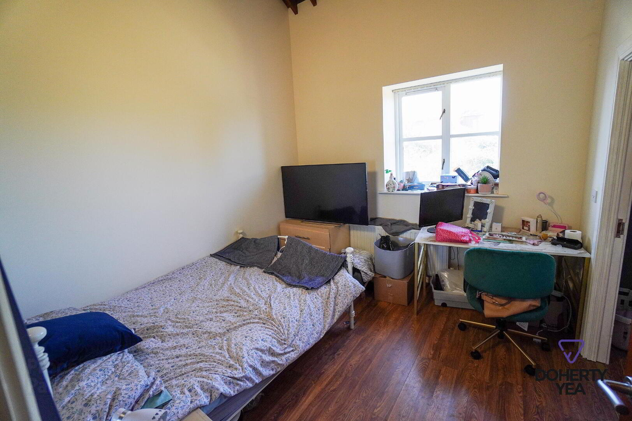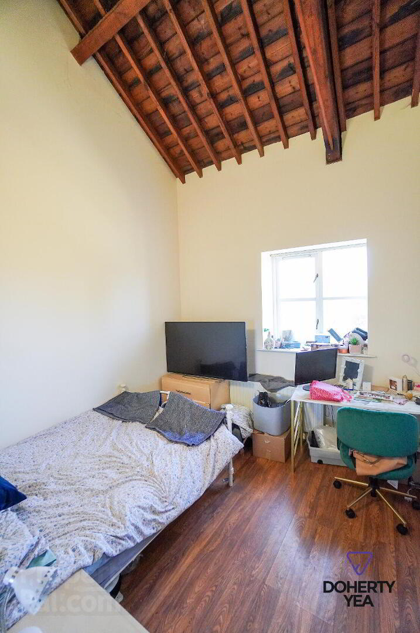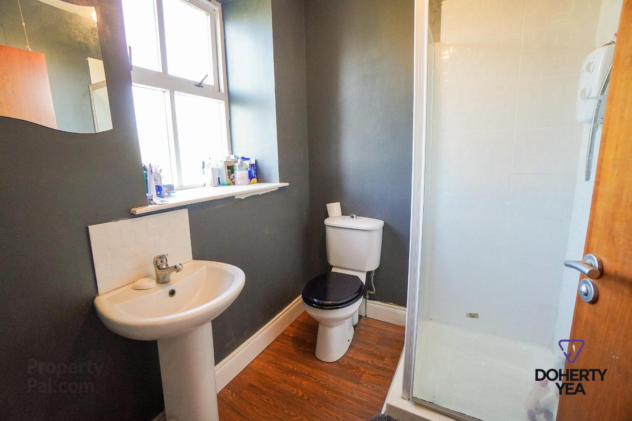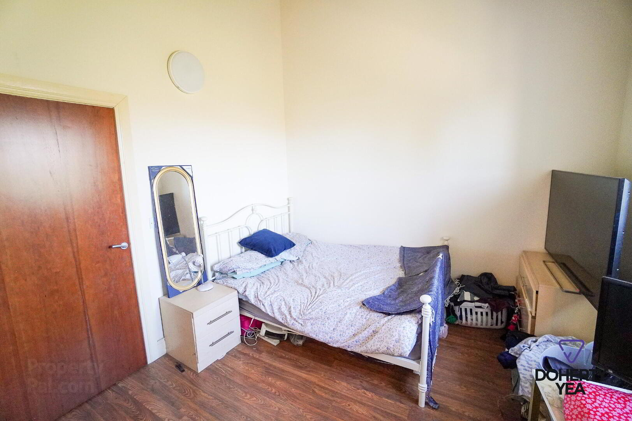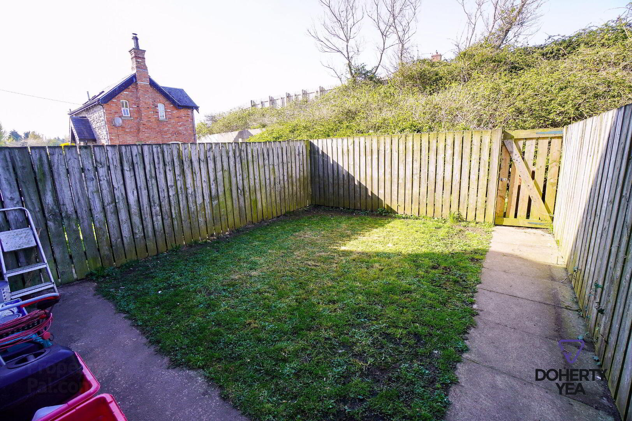For sale
28 Barn Mills, Carrickfergus, BT38 7GZ
Price £127,500
Property Overview
Status
For Sale
Style
Townhouse
Bedrooms
2
Bathrooms
2
Receptions
1
Property Features
Tenure
Not Provided
Heating
Gas
Broadband Speed
*³
Property Financials
Price
£127,500
Stamp Duty
Rates
£864.00 pa*¹
Typical Mortgage
Additional Information
- Attractive town house located in the popular Barn Mills development in Carrickfergus.
- Close to an abundance of local amenities such as Health Centre, Leisure Centre, convenience shopping and rail links to Belfast.
- Spacious Lounge.
- Kitchen fitted in a range of white high & low level units.
- 3 Bathrooms; Ground floor cloakroom, Family bathroom and Master En-suite shower room.
- 2 Bedrooms, both with cathedral ceilings.
- Double glazed throughout.
- Gas fired central heating.
- Enclosed rear garden laid in lawn.
Barn Mills, Carrickfergus
- Accommodation
- Entrance Hall
- Hardwood entrance door, stairs to first floor, laminate wood flooring.
- Lounge 13' 4'' x 12' 2'' (4.06m x 3.71m)
- Laminate wood flooring, window to front aspect.
- Rear Hall
- Laminate wood flooring, door to rear garden.
- Cloak Room
- White suite comprising low flush WC, pedestal wash hand basin with mixer tap, laminate wood flooring.
- Kitchen 10' 0'' x 8' 3'' (3.05m x 2.51m)
- Fitted in a range of high and low level Walnut fronted units with contrasting laminate work surfaces, inlaid 1½ bowl stainless steel sink unit with mixer tap, integrated fridge/freezer, dishwasher, plumbed for washing machine, window to rear aspect, integrated oven gas hob and stainless steel extractor fan, laminate wood flooring.
- First Floor
- Master Bedroom 10' 5'' x 9' 11'' (3.17m x 3.02m)
- Laminate wood flooring, window to rear aspect.
- En-suite Shower Room 6' 3'' x 5' 4'' (1.90m x 1.62m)
- White suite comprising fully tiled shower cubicle, low flush WC, pedestal wash hand basin with mixer tap, laminate wood flooring, window to rear aspect.
- Bedroom 2 10' 9'' x 6' 1'' (3.27m x 1.85m)
- Laminate wood flooring, window to front aspect.
- Bathroom
- White 3 piece suite comprising panelled bath with mixer tap and shower attachment, low flush WC, pedestal wash hand basin with mixer tap, laminate wood flooring, window to front aspect.
- External
- Front communal areas and parking. Fully enclosed rear garden laid in lawn bounded by fence.
Travel Time From This Property

Important PlacesAdd your own important places to see how far they are from this property.
Agent Accreditations



