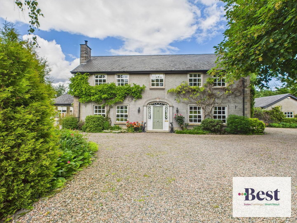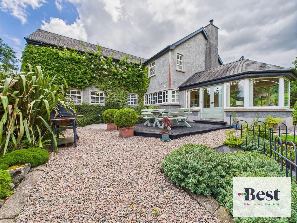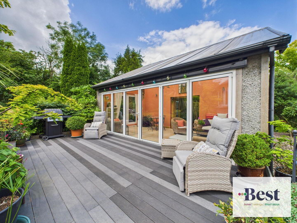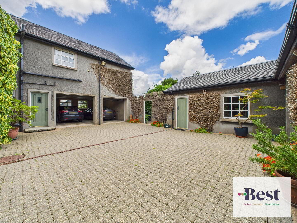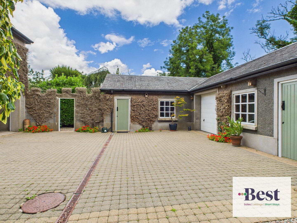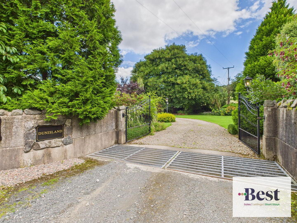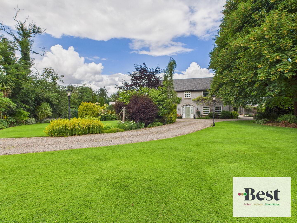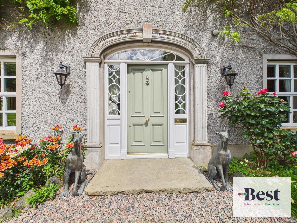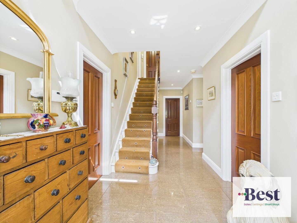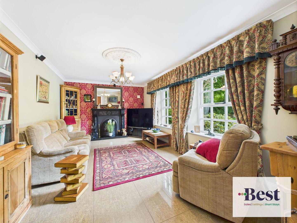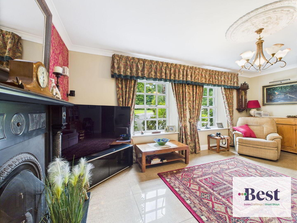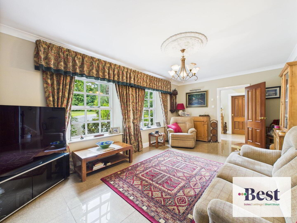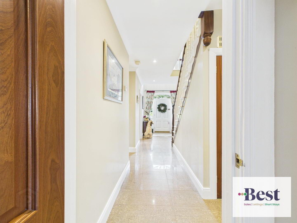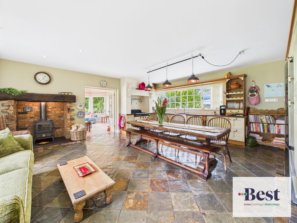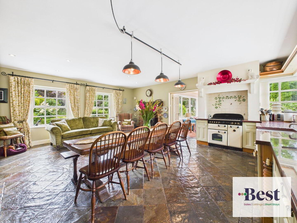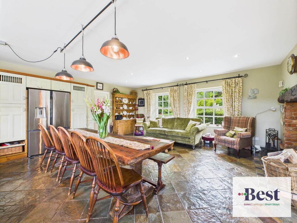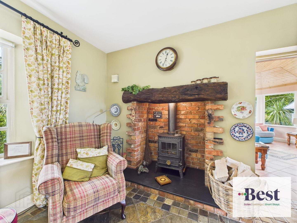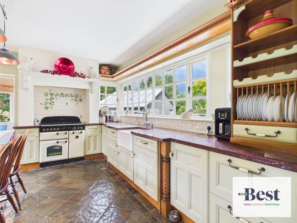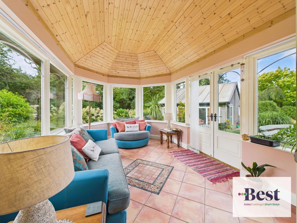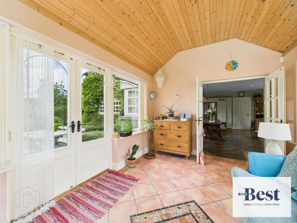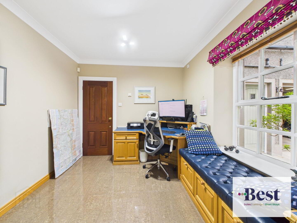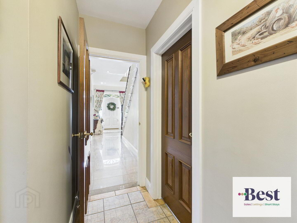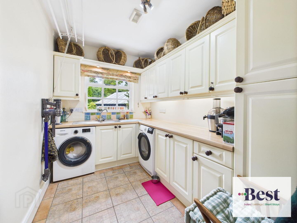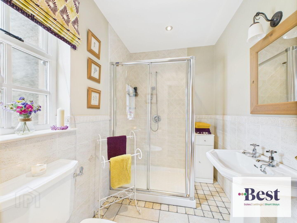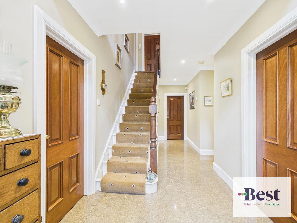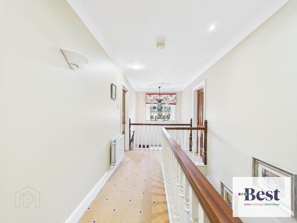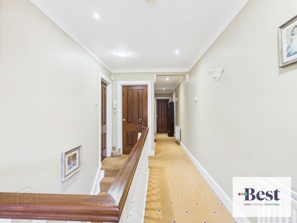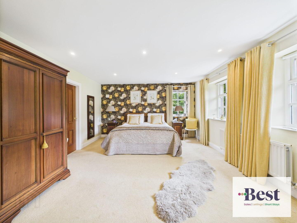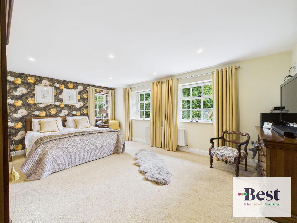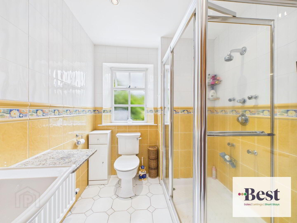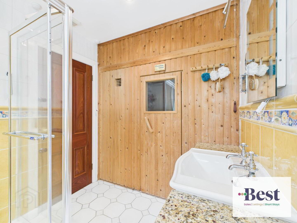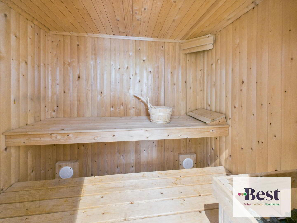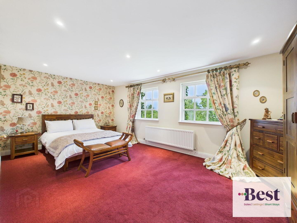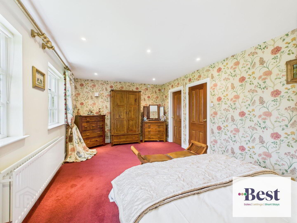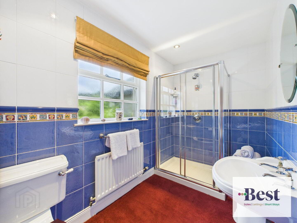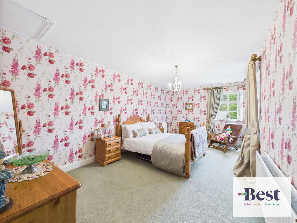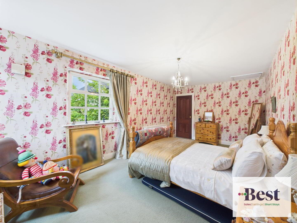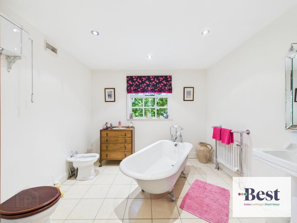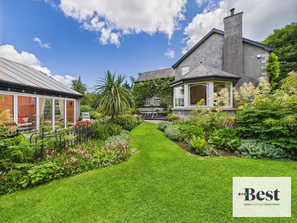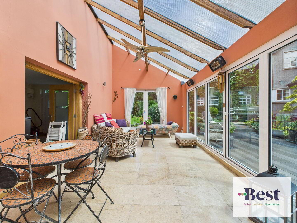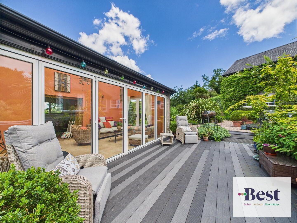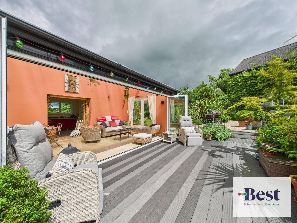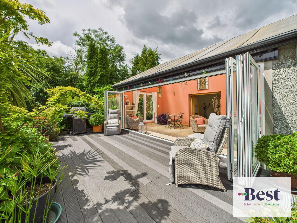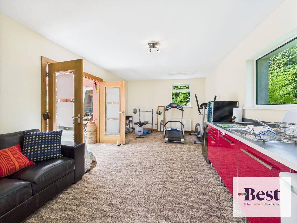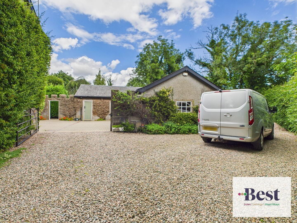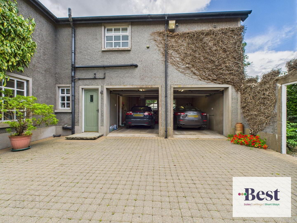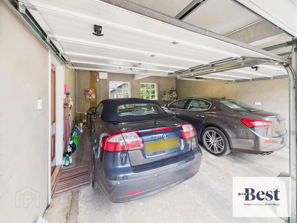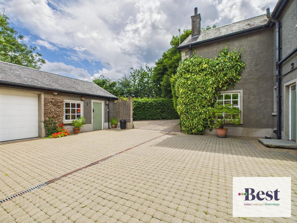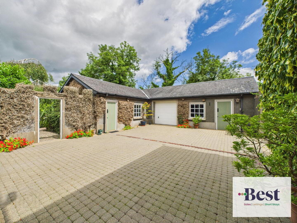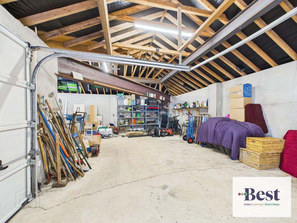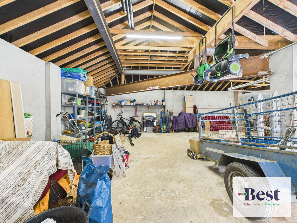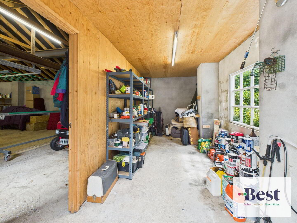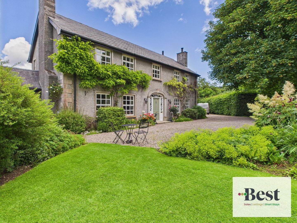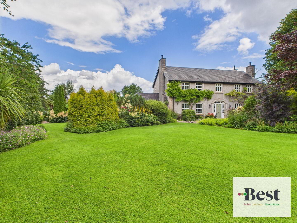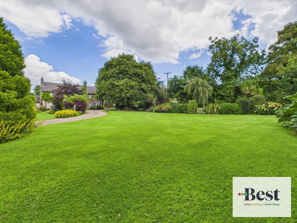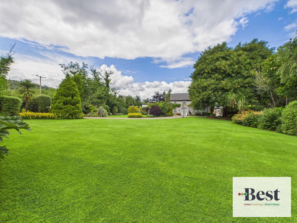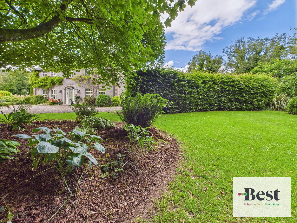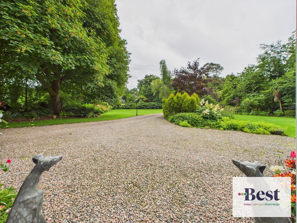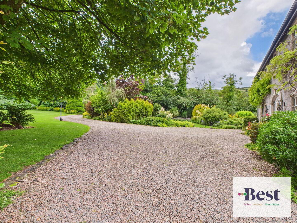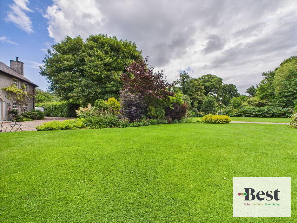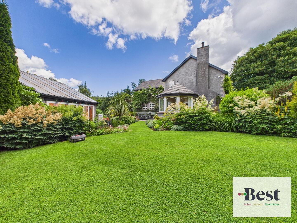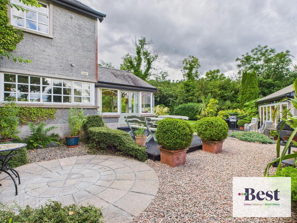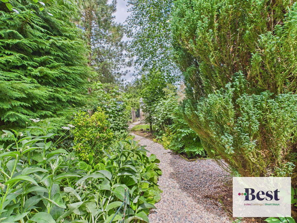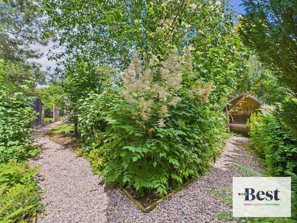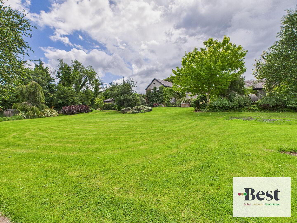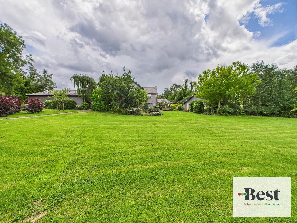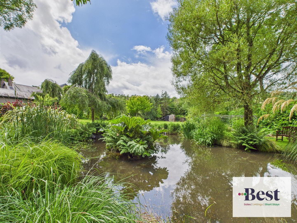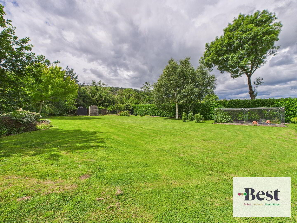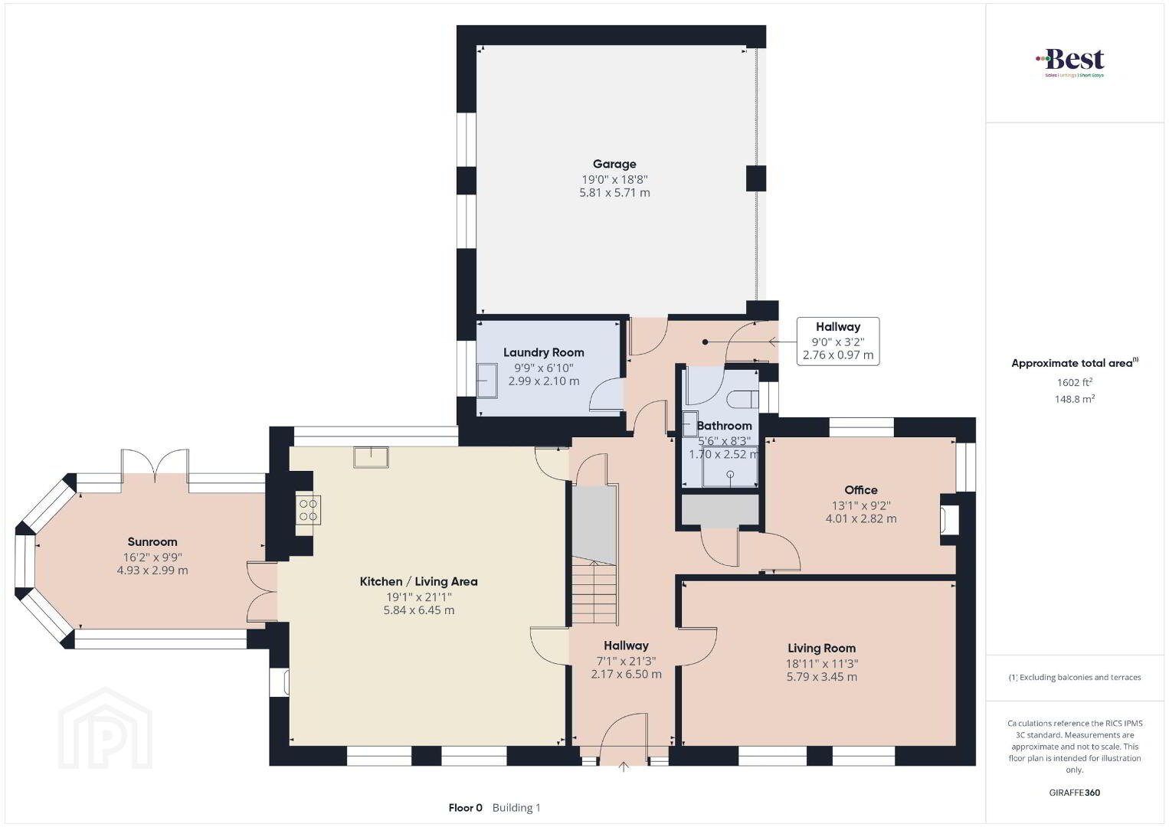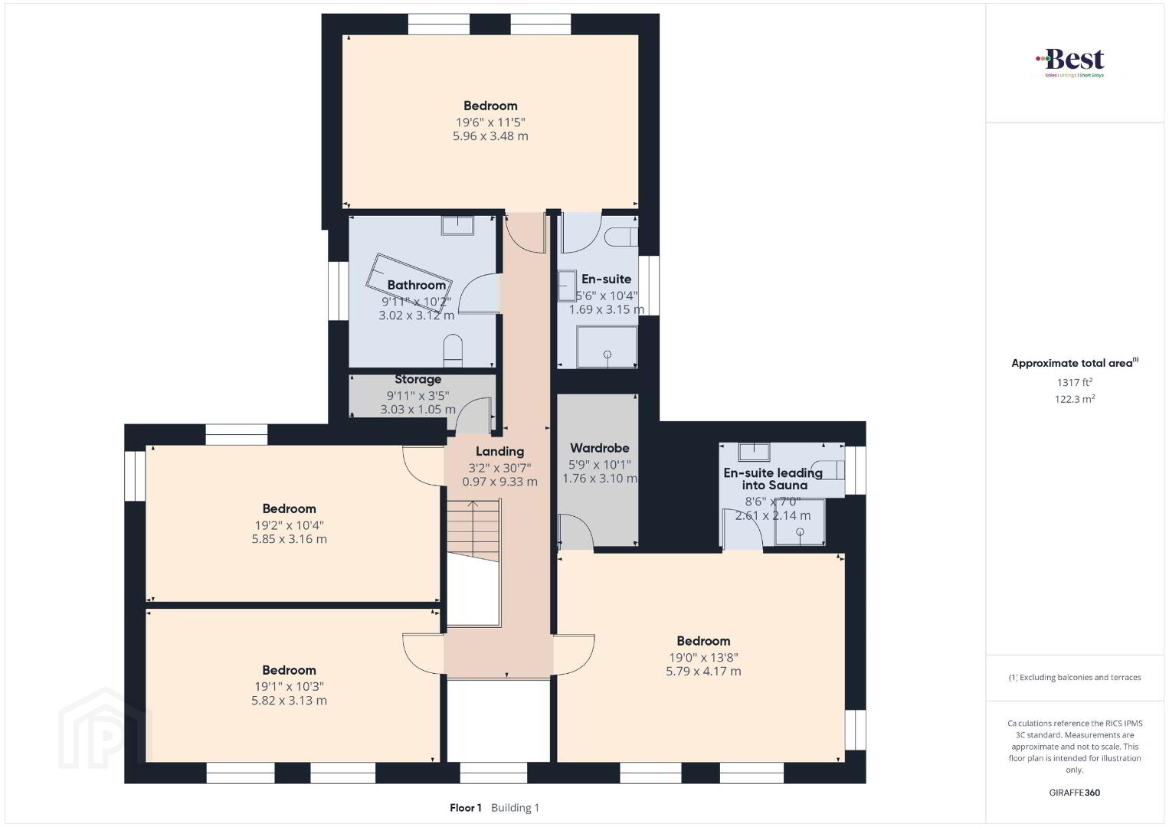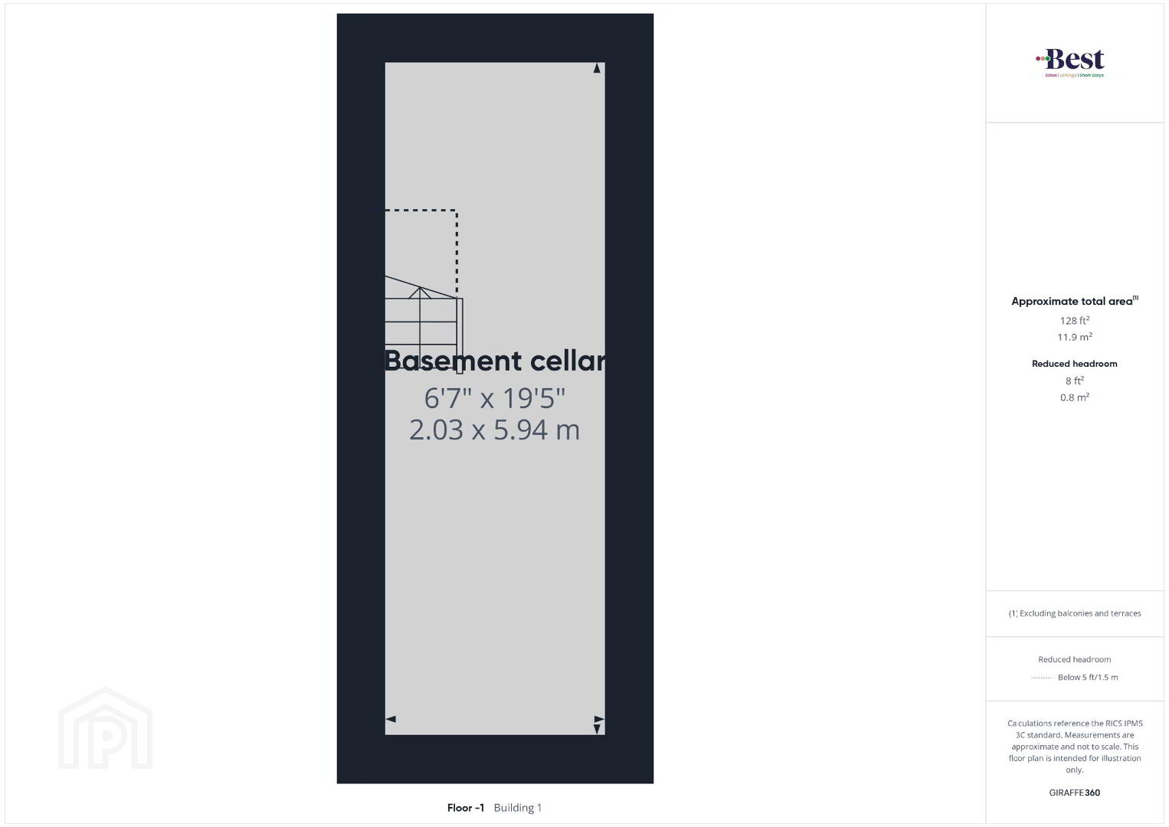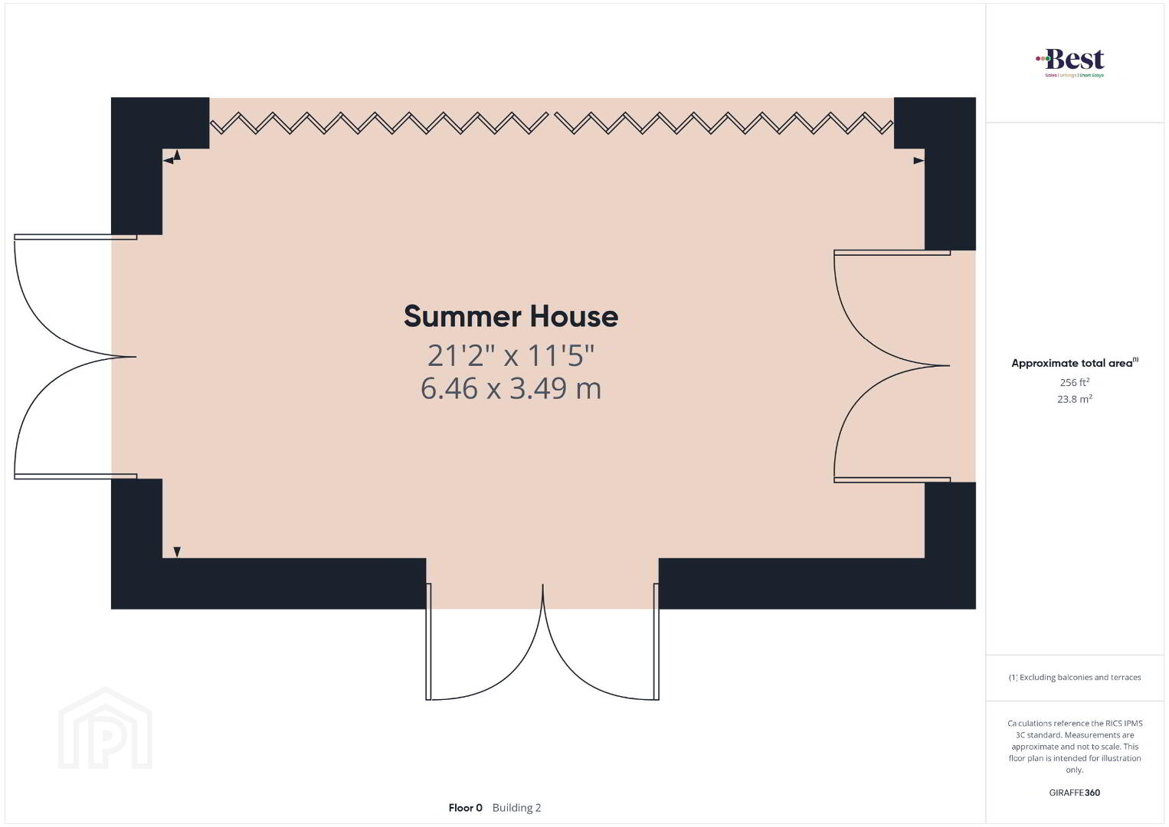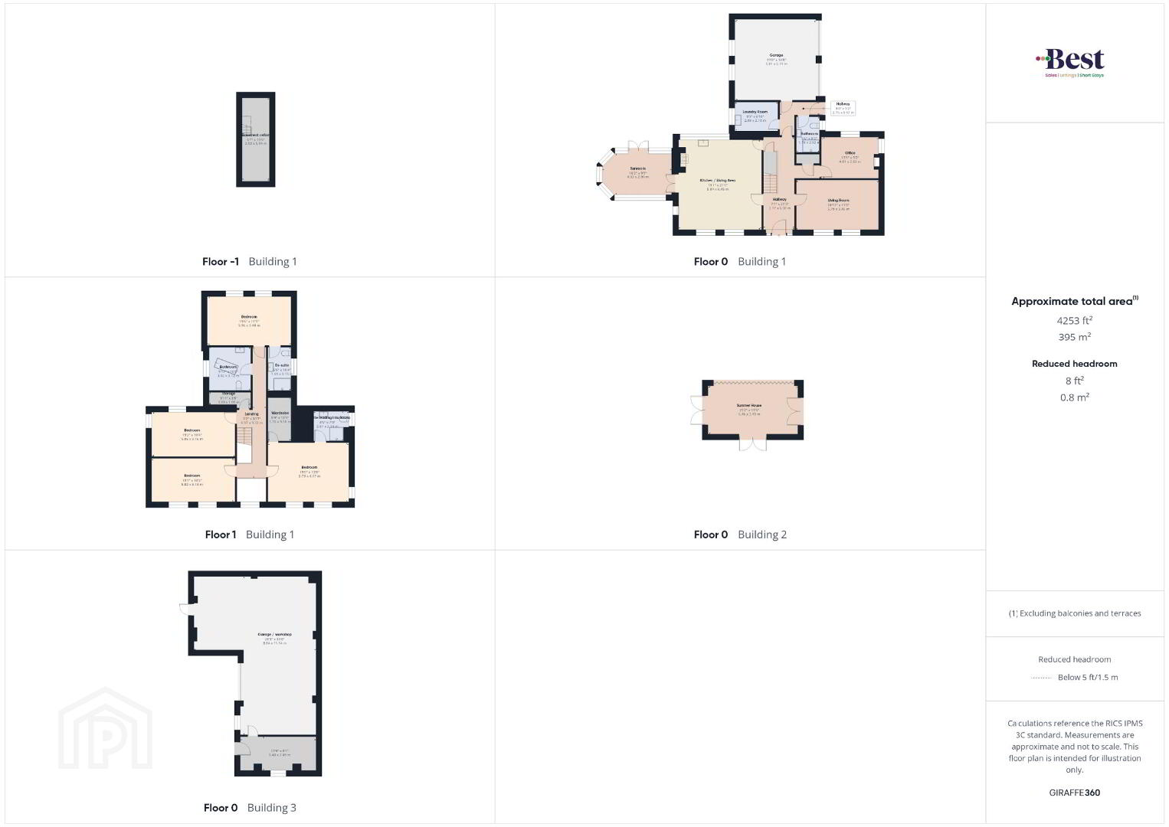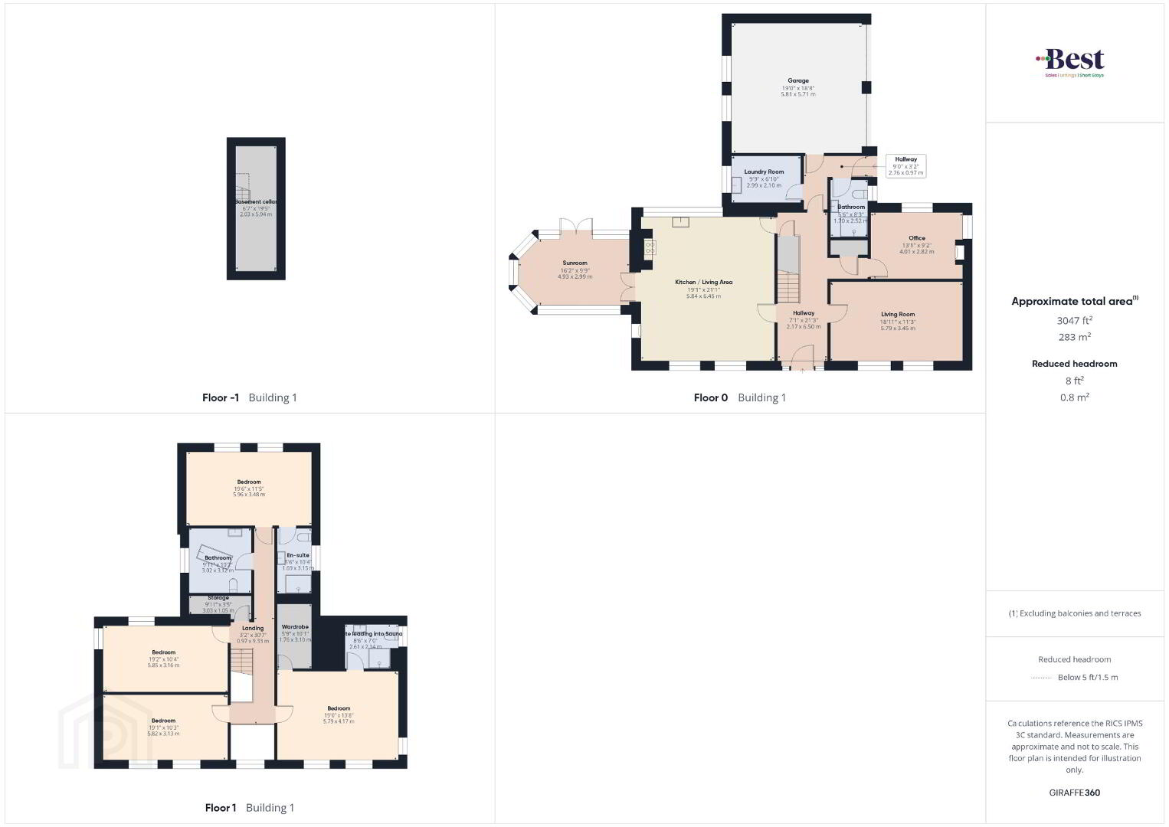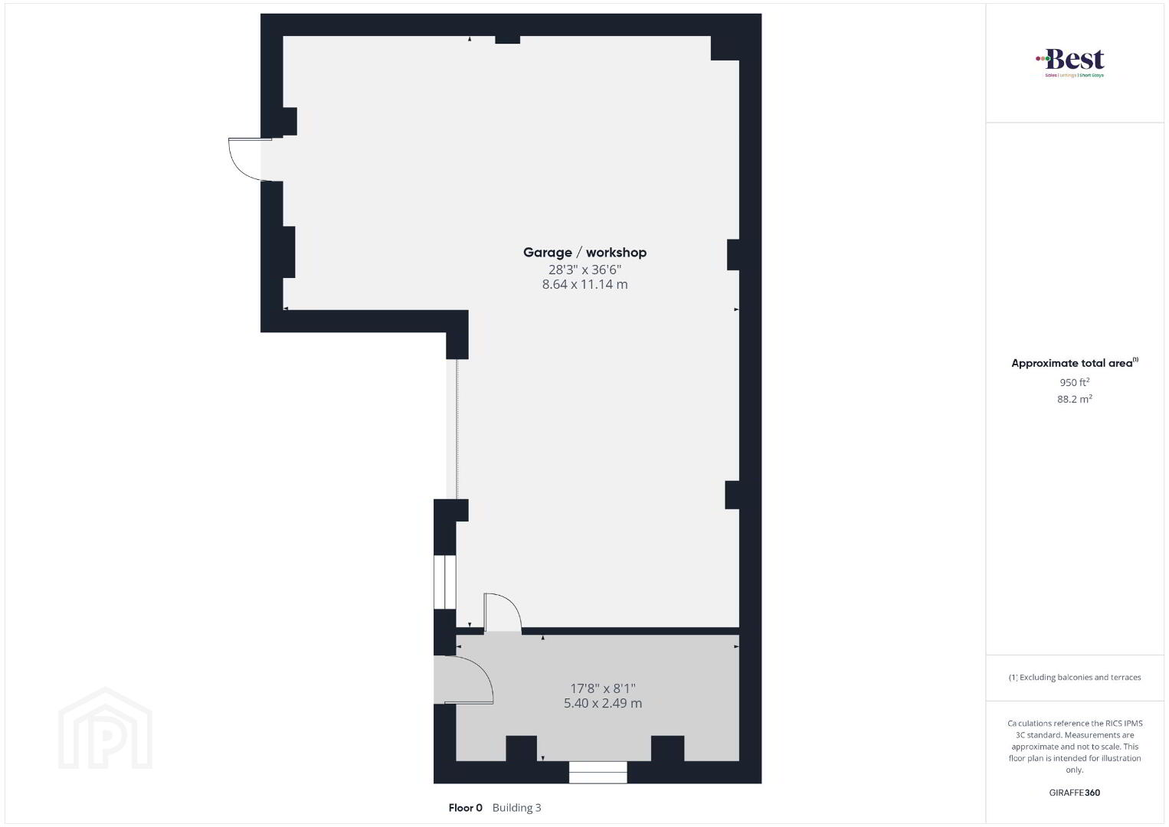28 Ballywillin Road, Larne, BT40 3LQ
Offers Around £775,000
Property Overview
Status
For Sale
Style
Detached House
Bedrooms
4
Bathrooms
4
Receptions
4
Property Features
Tenure
Not Provided
Energy Rating
Broadband Speed
*³
Property Financials
Price
Offers Around £775,000
Stamp Duty
Rates
£3,780.00 pa*¹
Typical Mortgage
Additional Information
- Basement
- Cloakroom
- Conservatory
- Double Glazing
- Ground floor Bathroom
- High Ceilings
- Outbuilding
- Period Features
Wow! Truely unique, quality build, in an idyllic secluded setting, yet minutes to main routes towards Belfast/ Carrickfergus/ Larne / Airports.
You could be anywhere in the world once you enter these gates.
If you want your home to be a high end safe haven to escape to, then this is a property you must view.
Only on inspection can you begin to appreciate the attention to detail, quality character finishes and exceptional grounds that this property has to offer.
Built in the last 2 decades, the owners have added character features and special thought throughout their home to give the benefit of modern building standards alongside a classic traditional feel.
Using natural products where possible, the home has a grand luxurious hotel feel to it while maintaining a homely, welcoming contemporary lifestyle.
It had been future proofed in many ways, including plumbing in all bedrooms to allow them to be added en-suites. There is also a large third floor space which could provide further bedroom suites or living accommodation (subject to necessary statutory approvals).
The current large master bedroom en-suite benefits from a Sauna and walk in wardrobe.
The main ground floor living accommodation is both stunning and practical in layout.
To one side we have Kitchen/ Living/ Dining space to the Conservatory which opens onto patios and leads to an outstanding Summer House.
On the other side we have a Family Lounge, Office space, Utility, ground floor Bathroom, double integral Garage all leading out to its own courtyard and onto further Garages/ Stores/Workshop - suitable for many uses.
The grounds are exceptional and this is where this property really stands out.
Approached via wrought iron gates onto a long laneway, which is only accessed by one other property. Driving down into a valley, you wouldn't even realise this home is here.
Sweeping left into its own double electric gates, you enter what could be private retreat with this unique home set in approximately 1.4 acres of ground.
Beautifully landscaped, mature and maintained, you are met with uninterrupted countryside views in all directions. From the back you can see right out towards Cairncastle and Sallagh Mountains.
Front gardens laid in lawn, patios, courtyard, lake, planting enclosures etc, all bounded with mature trees creating forest style paths and walks within the grounds, make this a very special place.
House, Garage, Workshops/ outbuildings.
Definitely, if this sounds like the calibre of home you are looking for, please contact us to arrange a viewing. You wont be disappointed.
- Access
- Double electric gates from the Road side lead down a well maintained lane only shared with one neighbouring property. After veering to the left you come to a further set of double Iron gates (wired for electric connection) leading into Dunisland. Stoned driveway bounded by extensive architecturally laid out lawns lead to front parking and into this unique home.
- Entrance hall 6.79m x 2.16m
- Lovely wide front door with side panels and attractive arched fan light giving lots of light into a beautiful wide hallway with tiled flooring and a feature chandelier above mezzanine landing. Conrice ceiling and rose. Downstairs Cloakroom. Timber framed glazed doors throughout. Underfloor Oil heating with thermostatic controls downstairs. Electronic system to control light and sound zones. Staircase to first floor.
- Kitchen/lounge 5.84m x 6.45m
- Fabulous Kitchen/ Dining/ Living space which then opens onto a large conservatory. Stunning outlook with continuous windows along the kitchen providing full garden and rural views. Excellent range of high and low level fitted units with granite work surfaces. Gas Aga cooker in alcove with feature canopy over. Integrated dishwasher. Space for American style double fridge / freezer. Belfast sink with Quooker tap. Retractable Kitchen Faucet with flexible pull out hose. Filtered water system. Cream tiled splash backs. Natural slate flooring. Rescessed lighting. Dining space currently is set up with a unique high end 18th century Spanish table and matching built in dresser. Downlights - perfect entertaining space and something the current owners may be prepared to negotiate within offers. The Living area is bright and spacious with double galzed windows over looking the front gardens and giving a beautiful cottage garden feel. This room benefits from a multi fuel glass fronted Georgian Stove set in an inglenook fireplace. Double glazed doors to:
- Conservatory 4.93m x 2.99m
- Very generous Sun Room with attractive tiled flooring and pine vaulted ceiling. The Mosaic tiling here featured in 'Captain Corelli’s Mandolin' movie, for the romantics that may be reading this. The room just boasts quality comfort and sets the tone for the Mediterranean feel that continues to be apparent in this part of the home and it leads to the gardens, patios and summer house.
- Living room 3.48m x 5.83m
- A lovely family room on the other side of the home with dual windows, natural tile flooring, and a feature slate fireplace with attractive mantel, cast iron inset and polished granite hearth. Cornice and rose feature.
- Study 4.0m x 2.82m
- Currently used a office / study, this third reception room benefits from dual aspect windows, natural tiled flooring and has another feature fireplace with a a slate hearth and gas inset. It has been professionally fitted with solid ash office units with a built in filing system and Leather seating. Feature Cornice ceiling.
- Rear hall 2.76m x 0.97m
- A central lead off to the Utility, downstairs Shower Room and Integral garage
- Shower 2.52m x 1.7m
- Ground floor shower room with white suite comprising low flush WC, pedestal wash and basin and shower cubicle (1200 x 900) with glass doors and Aqualisa Power Shower. Low voltage spot lights. Jerusalem stone tiled floor.
- Utility 2.99m x 2.1m
- Great utility space with excellent high and low level units and plenty of work surface. Plumbed for washing machine and space for tumble dryer. Stainless steel sink with drainer. Plenty of storage.
- Basement Level 5.94m x 2.03m
- Cellar approached via a staircase from the main ground floor hallway, with light and power, this space is suitable for many purposes
- FIRST FLOOR:
- Landing 9.33m x 0.97m
- Lengthy landing with a mezzanine finish above the Entrance Hall allowing natural daylight to flow. Feature chandelier and coving. Generous walk in storage cupboard , hotpress with ample shelving.
- Master bedroom 5.79m x 4.17m
- with a well fitted walk in wardrobe, an Ensuite and a Lie down Sauna Triple, dual aspect, windows frame this very large peaceful room with lots of natural light. It also benefits from low voltage spot lights. Carpeted flooring.
- En-suite 2.61m x 2.14m
- White suite comprising low flush WC, wall mounted sink and a 1200 x 900 wide shower enclosure with Aqualisa Power Shower. Fully Tiled. Recessed lighting. The wow factor is added with the Steam Sauna to aid relaxation and Health.
- Bedroom 2 5.96m x 3.48m
- Luxurious rear facing room with dual windows and another ensuite. A very large room with outstanding elevated views across towards Larne, Cairncastle and Sallagh. Carpeted flooring.
- En-suite 1.69m x 3.15m
- White suite comprising low flush WC, pedestal wash hand basin and 1200 x 900 shower enclosure with Aqualisa Power Shower.
- Bedroom 3 3.16m x 5.85m
- Great size room. tastefully decorated and benefitting from Dual aspect windows to get views over the valley. This property was plumbed to first fix to allow the potential of a future ensuite. Carpeted flooring. There is also attic access from this room to a very generous third floor space with cut trusses giving great head height. This may be suitable for the addition of other accommodation subject to necessary statutory approvals.
- Bedroom 4 5.82m x 3.13m
- as with all the bedrooms this is another very large double and again is plumbed to allow future ensuite addition if the new buyer wanted. Laminate wood effect flooring.
- Bathroom 3.02m x 3.12m
- Special, tranquil space. Feature freestanding roll top bath with ball and claw feet, Victorian style high flush WC, pedestal wash hand basin and bidet. Traditional victorian style heated towel rail. Ceramic tiled flooring.
- Garage 5.71m x 5.81m
- Double integral garage Fully retracting electric doors activated by a wireless remote control, plenty of space for two vehicles, 2no windows allowing light, access straight onto courtyard or into the rear hallway With a further Garage Space within the outbuildings, this could easily be adapted to another reception room if needed (subject to statutory approvals ).
- Outside
- SUMMER HOUSE
- Facing the conservatory, this exceptional space is approached via patios for outside dining, planted and stunning landscaped areas and a composite deck. It has bi fold doors to the front and french doors to either side making it a fully adaptable area for indoor / outdoor living. It is divided into two parts with the rear area housing kitchen and lounge space. This is the size of a small bungalow and would make an ideal annexe also. It benefits from wall downlighters and a ceiling and fan light. Limestone tiled area to the front. Overhead infra red heaters. Outside electrical sockets. Hot and Cold water taps.
- OUTBUILDINGS
- On the other side of the building there is a large L shape garage / stores / workshop area. This is currently split into sections the large area measuring 11.14m x 8.64 (at widest points) with an additional 5.4m x 2.5m and a further store. All are accessed by an up and over garage door and individual doors to the store. This building design matches the house fully and opens onto a fantastic walled courtyard
- PAVED COURTYARD
- quality and elegant pavior space with walled boundaries and opening onto lovely rear lawns and pathways
- The grounds around this property are just exceptional.
- Years of time and investment have created landscaped, zoned areas.
- The privacy of the valley type situation combined with the panoramic countryside views, mean you feel like you could be anywhere in the world.
- This space itself is such a credit to the current owners. There are large lawn areas, reclaimed large stone steps to the front and back doors, woodland type pathways around the borders with nicely thought out seated areas to sit and enjoy nature in peace and quiet.
- The grounds also have formal patio and decked areas, wilder garden areas, fruit trees, vegetable planting sections, a lake, housing for hens or other animals.
- Consisting of approximately 1.4 acres they simply must be viewed to truly appreciate the space and privacy on offer. This home will appeal to families, couples and business owners alike. It offers high end adaptable accommodation, in an idyllic setting.
- The anonymity and privacy available here while being minutes to main routes in all directions will appeal to many buyers.
- Location wise you are 10 minutes to Carrickfergus, 11 minutes to Larne, approx 30 minutes to both Belfast City Airport and Belfast International Airport.
- Other points of interest
- The home has a French Slate roof giving it a traditional, quality and period influence
- Feature high ceilings throughout
- Painted solid mahogany doors and windows known for durability and strength support the owners choice of using of natural products where possible.
- A passivent Ventilation system has been installed at time of build.
- Also intergrated external lighting , alarms and sound system fitted to four outdoor zones
- Oil heating (ground floor underfloor )
- Viewing is strictly via agent.
- PLEASE NOTE: We have not tested any appliances or systems at this property. Every effort has been taken to ensure the accuracy of the details provided and the measurements and information given are deemed to be accurate however all purchasers should carry out necessary checks as appropriate and instruct their own surveying/ legal representative prior to completion.
Travel Time From This Property

Important PlacesAdd your own important places to see how far they are from this property.
Agent Accreditations




