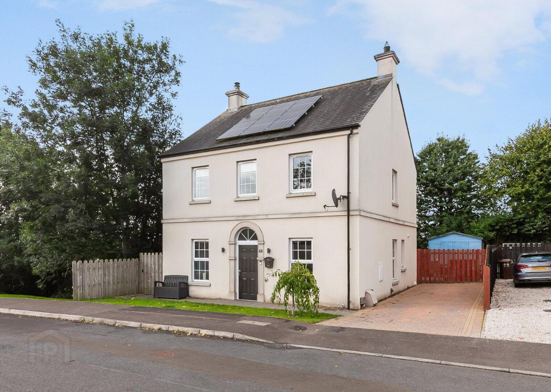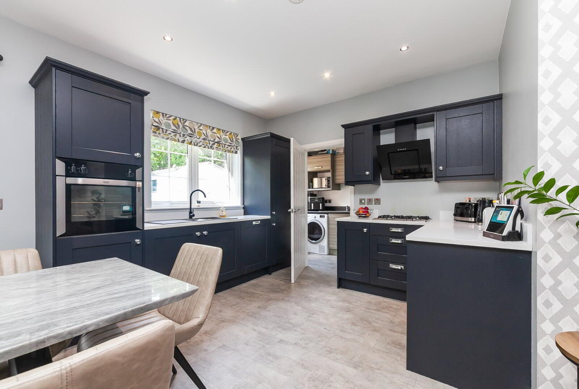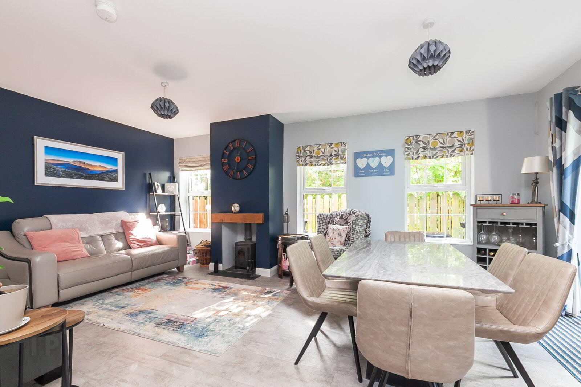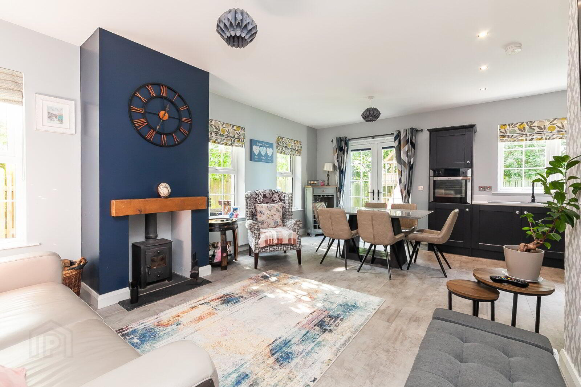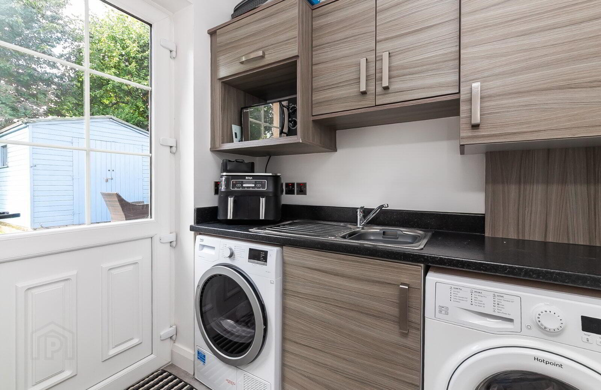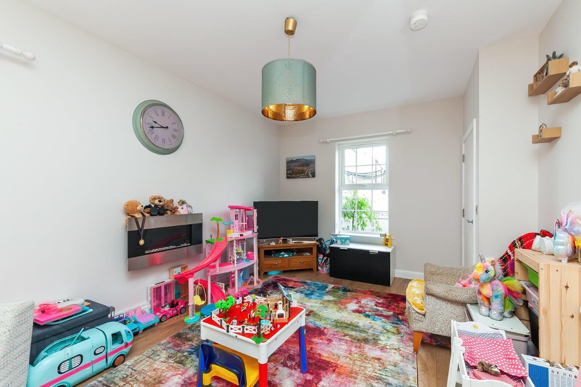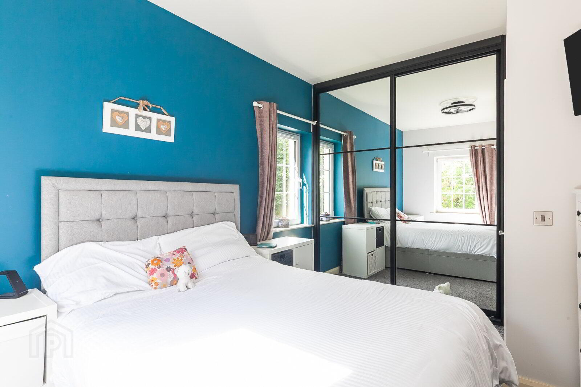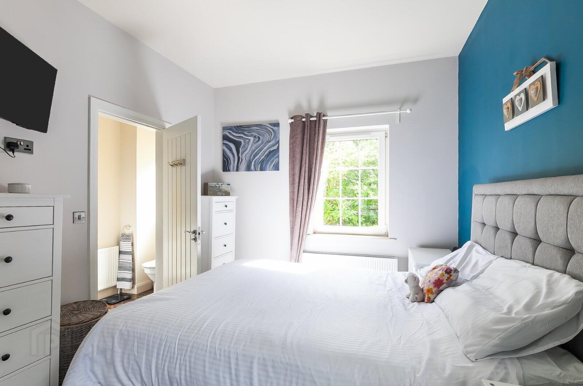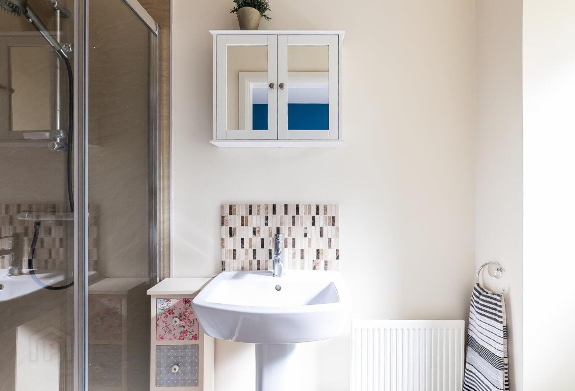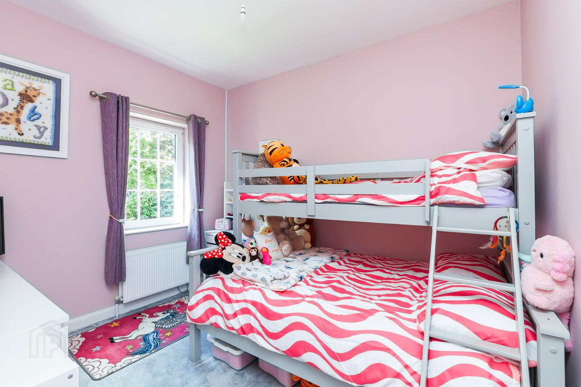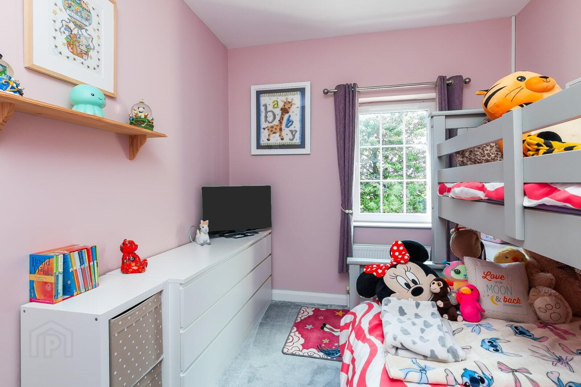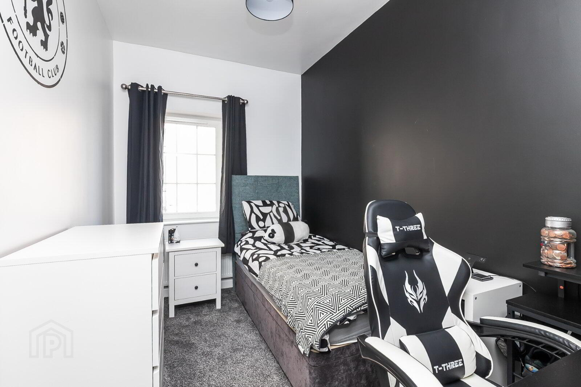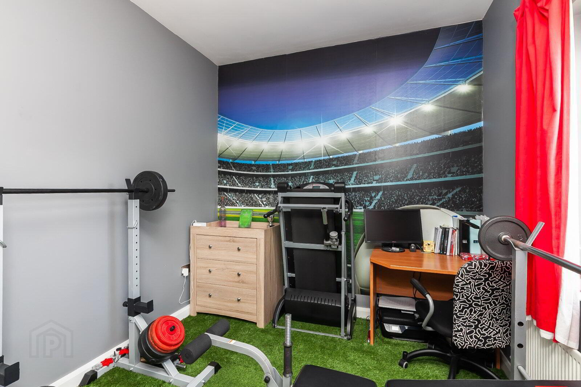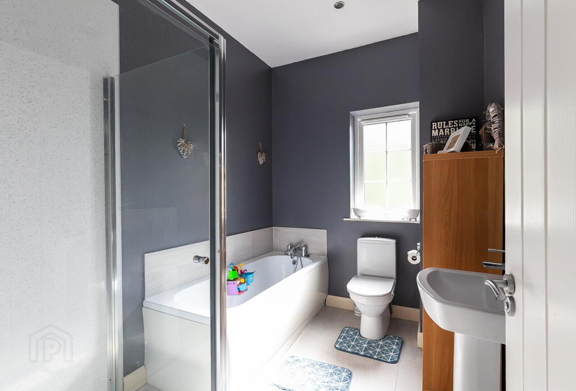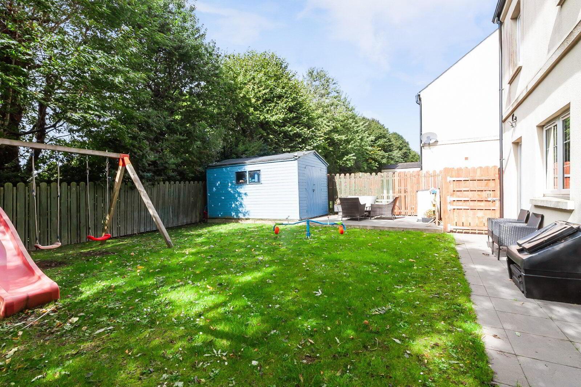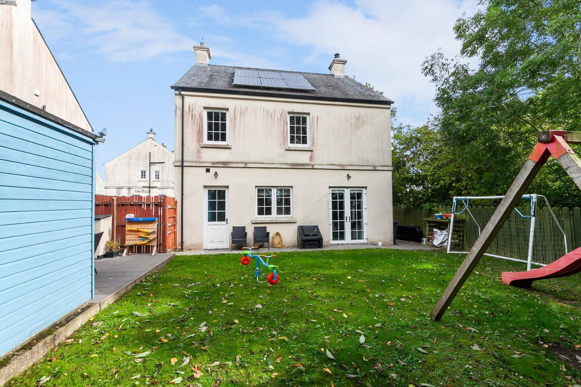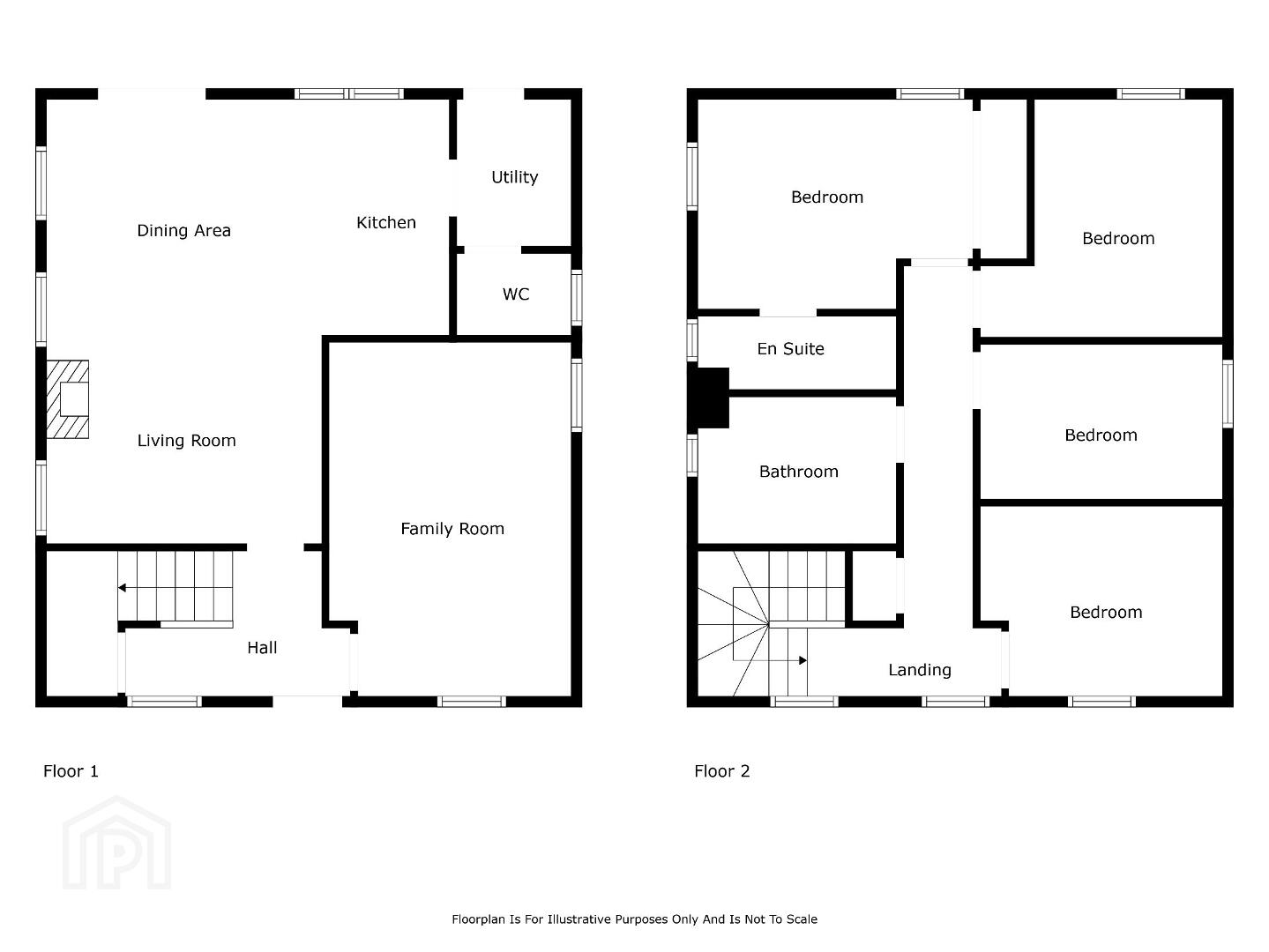For sale
Added 5 hours ago
27 Willendale Meadows, Ballyclare, BT39 9WJ
Offers Over £285,000
Property Overview
Status
For Sale
Style
Detached House
Bedrooms
4
Bathrooms
2
Receptions
2
Property Features
Tenure
Not Provided
Energy Rating
Heating
Gas
Broadband Speed
*³
Property Financials
Price
Offers Over £285,000
Stamp Duty
Rates
£1,342.74 pa*¹
Typical Mortgage
Additional Information
- Attractive Detached Family Home Set Within Popular Recently Constructed Development
- Four Bedrooms Including Master With Luxury Ensuite Shower Room
- Family Room
- Luxury Fitted Kitchen With Range Of Appliances Open Plan To Living / Dining Room
- Utility Room
- Family Bathroom
- Downstairs WC
- Gas Fired Central Heating
- PVC Double Glazing
- 4kw PV Solar Panels
- Driveway Parking
- Fully Enclosed Low Maintenance Rear Garden
- Popular Location
- Walking distance to Ballyclare & Motorway Networks Connecting Belfast With The International Airport A Short Drive Away
- Upvc front door to reception hall
- Reception Hall
- Luxury vinyl tile (LVT) flooring, , storage cupboard/cloakroom
- Living Room
- 5m x 3.16m (16'5" x 10'4")
Luxury vinyl tile (LVT) flooring, wall mounted gas fire - Kitchen/Dining/Living
- 6.24m x 5.75m (20'6" x 18'10")
Multifuel stove with wooden beam, range of high and low level units, integrated fridge freezer, integrated dishwasher, 1.5 bow composite sink, 'Belling' electric oven, 4 ring gas hob, glass extractor fan, luxury vinyl tile (LVT) flooring, double uPVC doors to patio - Utility Room
- Range of high and low level units, stainless steel sink unit, plumbed for washing machine, space for tumble dryer, 'Vaillant' gas boiler
- Downstairs WC
- Low flush WC, pedestal wash hand basin with vanity unit
- First Floor Landing
- Access to floored roofspace
- Main Bedroom
- 3.91m x 2.96m (12'10" x 9'9")
Buiilt in mirrored sliderobes - Ensuite Shower Room
- Ceramic tiled floor, low flush WC, pedestal wash hand basin with with single tap, double shower, spotlighting, extractor fan
- Bedroom 2
- 3.32m x 2.91m (10'11" x 9'7")
- Bedroom 3
- 3.47m x 2.71m (11'5" x 8'11")
- Bedroom 4
- 3.60m x 2.19m (11'10" x 7'2")
- Bathroom
- Ceramic tiled floor, low flush WC, bath with telephone hand shower, pedestal wash hand basin, shower, spotlighting, extractor fan
Travel Time From This Property

Important PlacesAdd your own important places to see how far they are from this property.
Agent Accreditations





