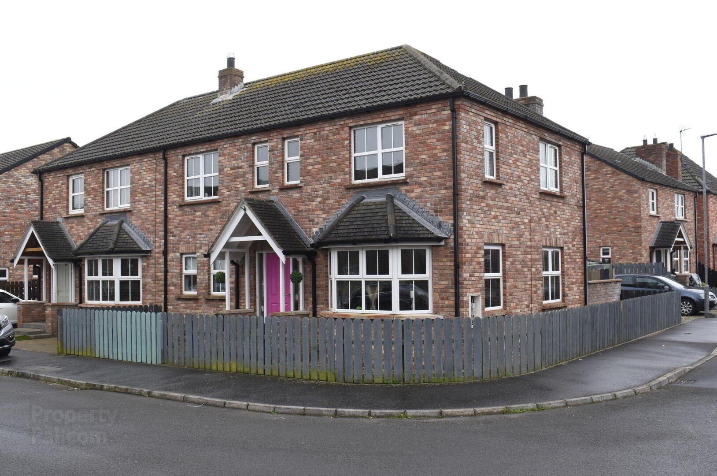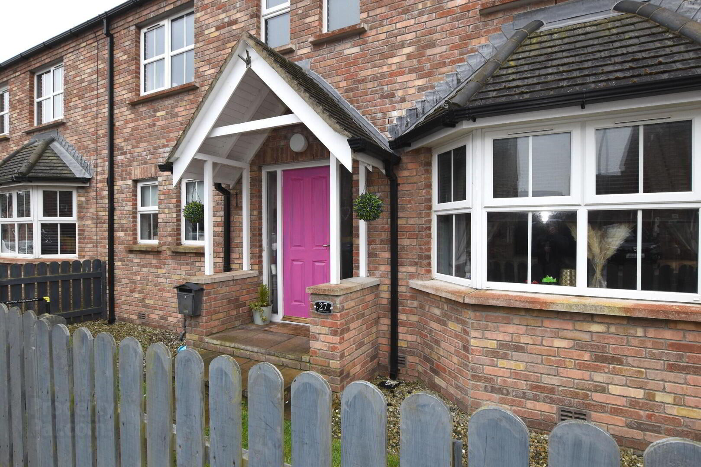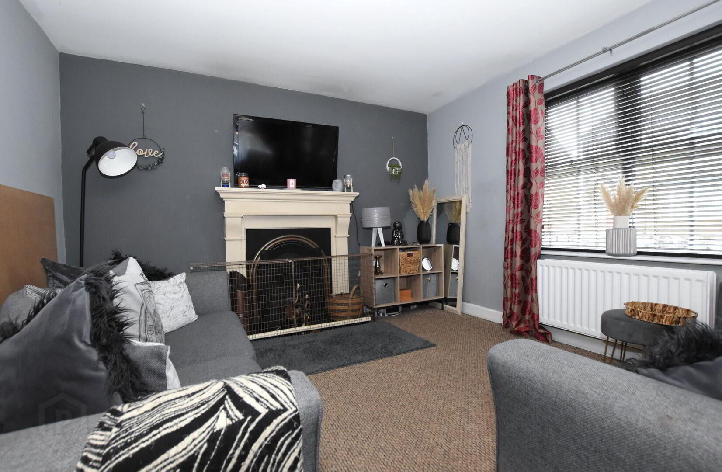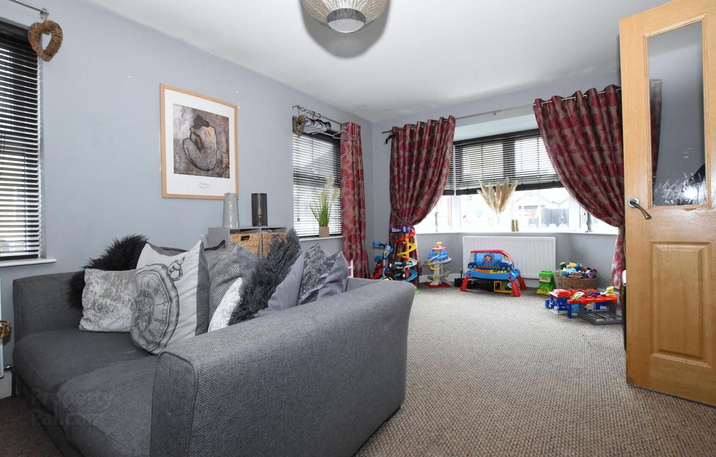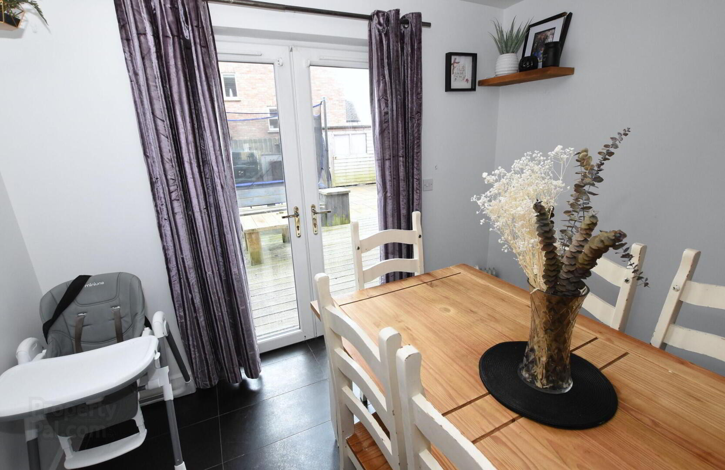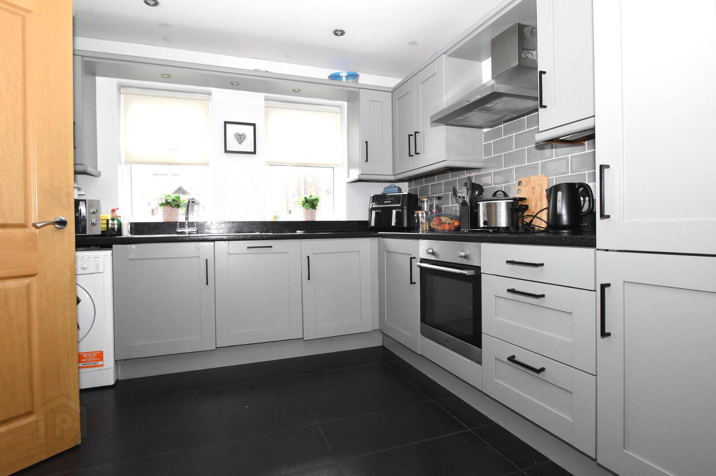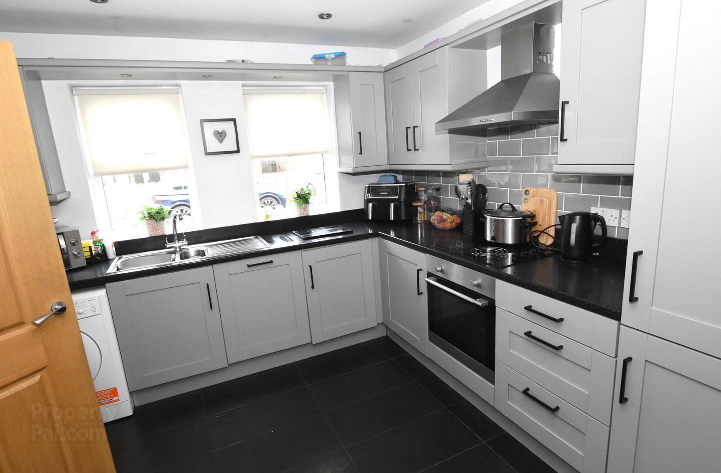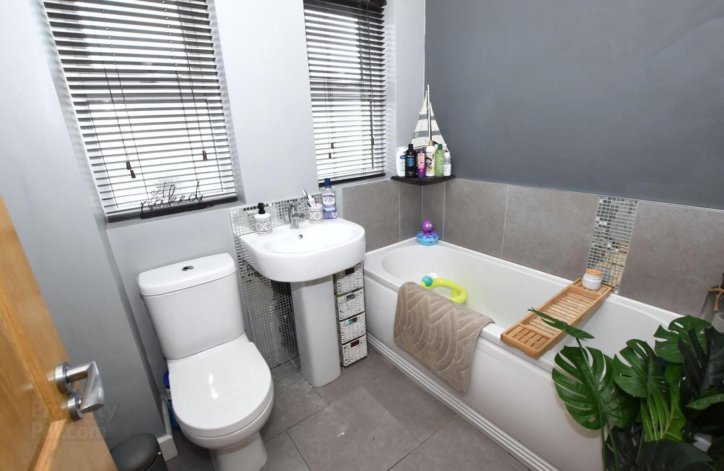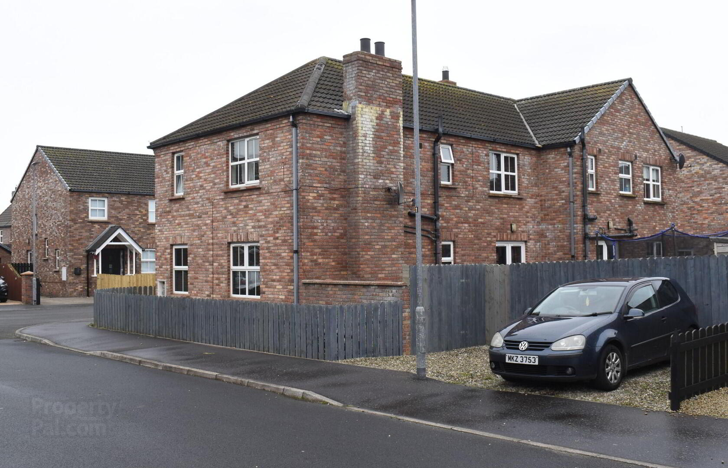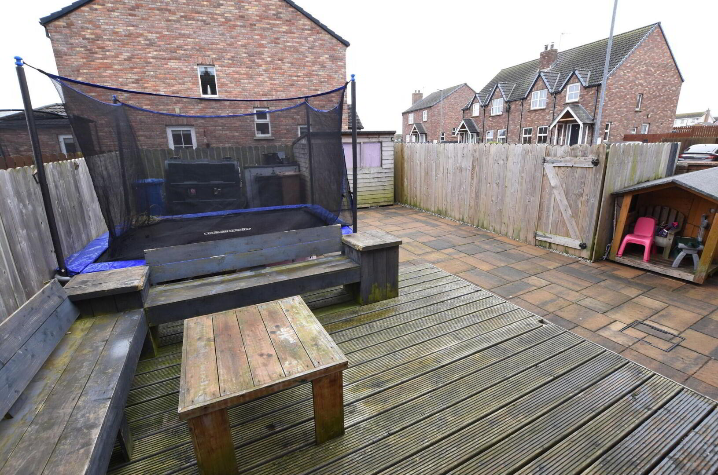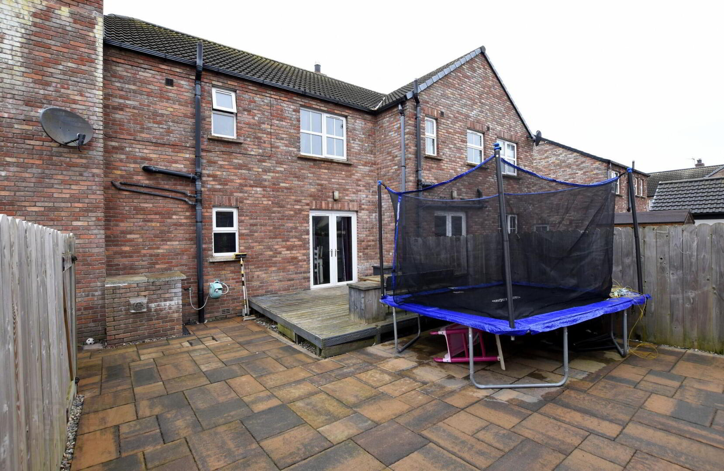27 Tides Reach, Portavogie, Newtownards, BT22 1SJ
Offers Around £159,950
Property Overview
Status
For Sale
Style
Semi-detached House
Bedrooms
4
Bathrooms
2
Receptions
1
Property Features
Tenure
Not Provided
Heating
Oil
Broadband
*³
Property Financials
Price
Offers Around £159,950
Stamp Duty
Rates
£1,096.87 pa*¹
Typical Mortgage
Additional Information
- Beautiful Semi Detached home
- Spacious Lounge
- Equipped Kitchen/Dining Area
- 4 Bedrooms - Master with ensuite Shower room
- Family bathroom
- OFCH; Double glazed
- Enclosed gardens front and rear
- OFF STREET PARKING TO THE SIDE
We are delighted to bring this beautfiul semi-detached home onto the market for sale. Nestled in this popular fishing village of Portavogie and a much sought after location, The Tides is just a few minutes walk from all local amenities including, restaurants, shops, schools and the working harbour.
This property boasts, a spacious Lounge, Kitchen/Dining area, 4 well portioned bedrooms - Master with ensuite Shower room and a family bathroom.
Lawn garden to the front and side of this property, along with paved path and steps. Coloured pebbled pathway.
To the rear is a Feature decked sitting area with coloured paved garden area. Outside water tap, gated access. OFF STREET PARKING TO THE SIDE.
This has been a lovely family home for many years and has the potential to do it all over again for the new purchaser.
Not to be missed. Early viewings advised!!
- Covered Porch Area
Ground Floor
- Entrance Hall
- Composite door with glazed panels, tiled floor, storage cupboard and meter box; double panel radiator
- Cloaks Suite
- White suite comprising; low flush WC, corner pedestal wash hand basin. Tiled floor, single panel radiator. Twin part glazed doors to:
- Lounge
- 6.65m x 3.53m (21' 10" x 11' 7")
+ Bay window. Feature sandstone fireplace with cast iron inset and granite hearth. Two double panel radiators. - Kitchen/Dining
- 6.45m x 3.3m (21' 2" x 10' 10")
Fabulous range of high and low level 'Shaker' style units with round edge worktops. Electric hob with low level oven and grill with polished extractor fan over. 1 1/2 stainless steel tub with mixer taps. Integrated dishwasher and fridge freezer. Plumbed for washing machine. Tiled flooring; part tiled walls. uPVC double glazed French doors. Double panel radiator.
First Floor
- Landing
- Single panel radiator; hot-press
- Bedroom 1
- 3.53m x 3.2m (11'7 x 10'6)
Double panel radiator - Bedroom 2
- 3.12m x 2.95m (10'3 x 9'8)
+ door recess. Double panel radiator. - Bedroom 3
- 3.68m x 3.07m (12'1 x 10'1)
Double panel radiator - Ensuite Shower Room
- White suite comprising; fully tiled shower cubicle, pedestal wash hand basin, low flush WC. Feature tiled wall; tiled flooring. Single panel radiator.
- Bedroom 4
- 3.07m x 2.62m (10'1 x 8'7)
Overall. Double panel radiator. - Bathroom
- 2.03m x 1.7m (6'8 x 5'7)
Three piece white suite comprising; panelled bath, pedestal wash hand basin, low flush WC. Tiled flooring, LED lighting. Single panel radiator.
Outside
- Lawn gardens to the front and side, paved pathway and steps, coloured pebbled pathway.
To the rear; feature decked seating area and coloured paved garden area. Outside water tap, gated access to coloured pebbled area. OFF STREET PARKING to the side of the property.
Travel Time From This Property

Important PlacesAdd your own important places to see how far they are from this property.
Agent Accreditations

Not Provided


