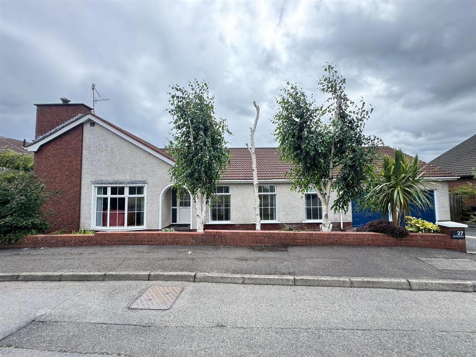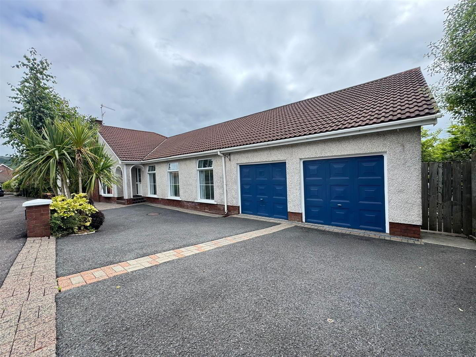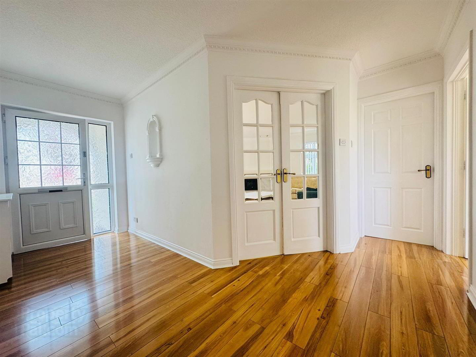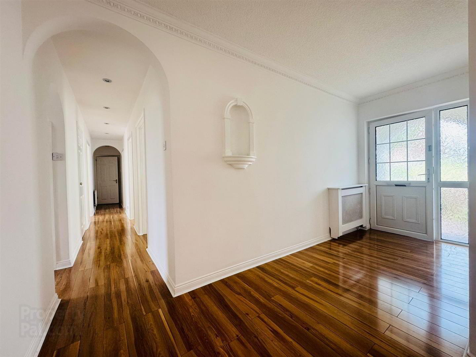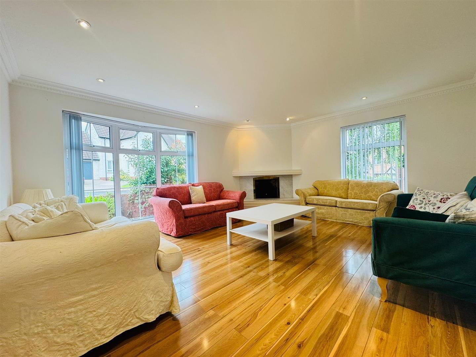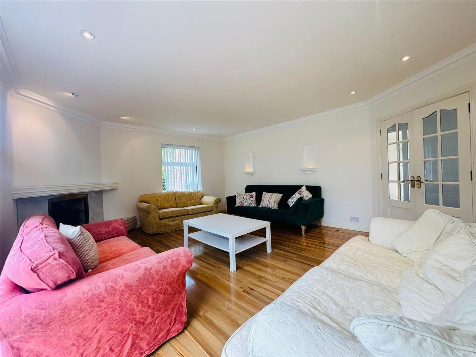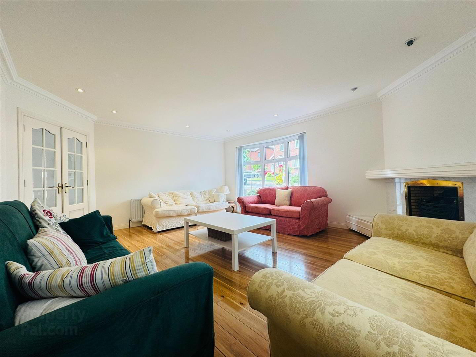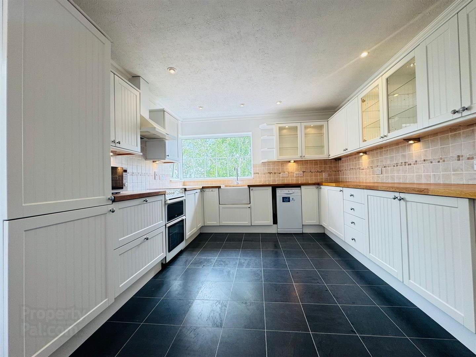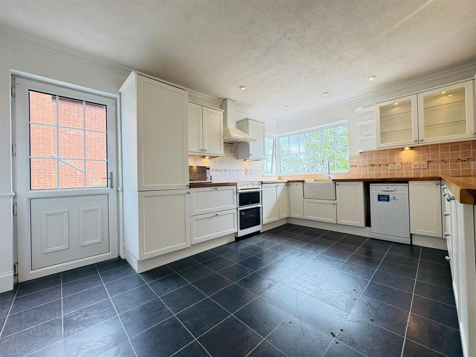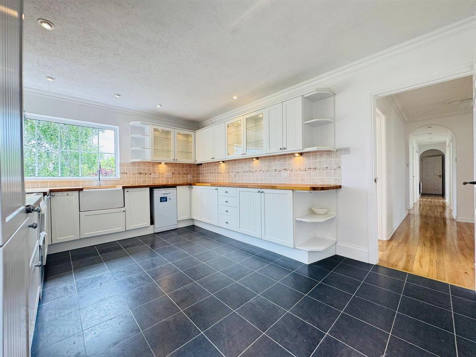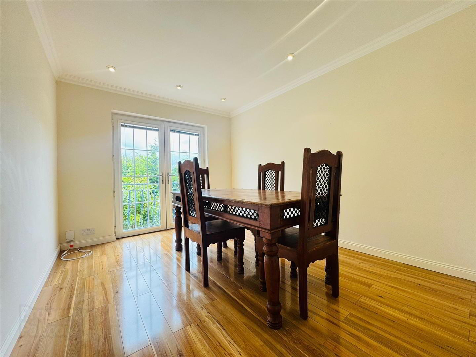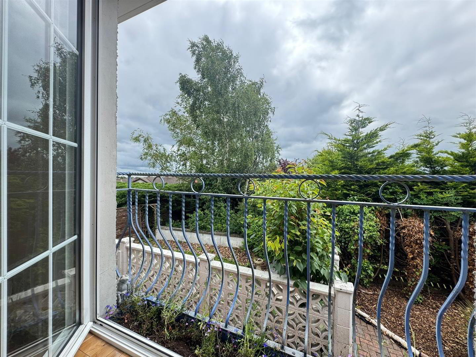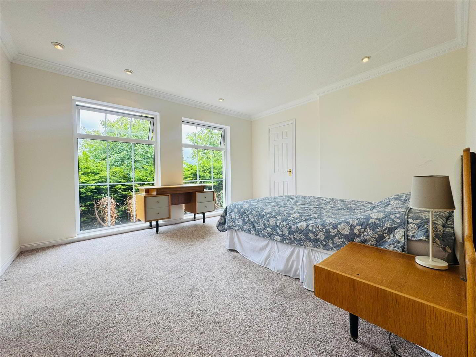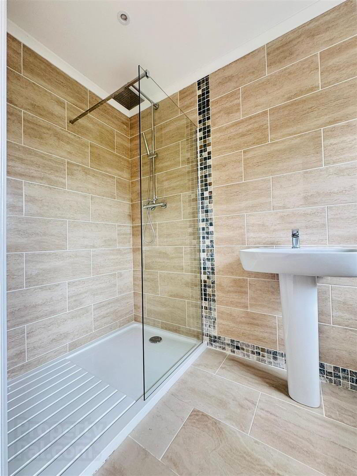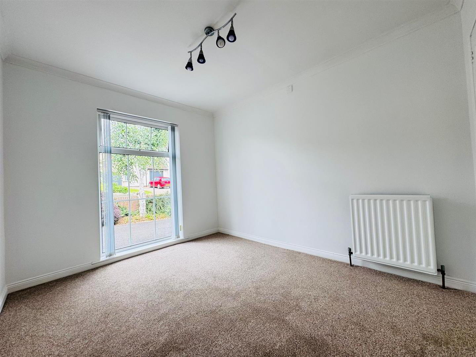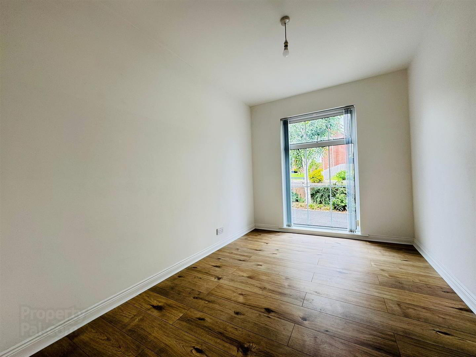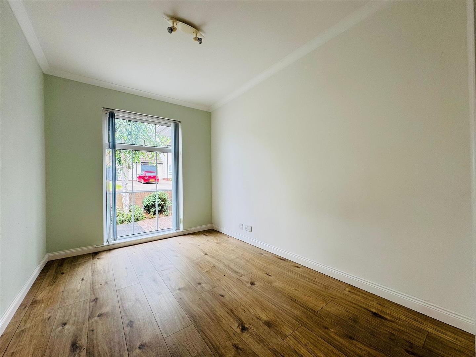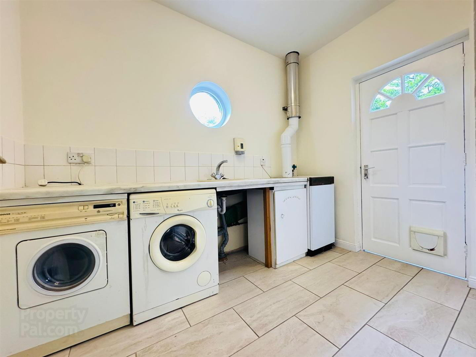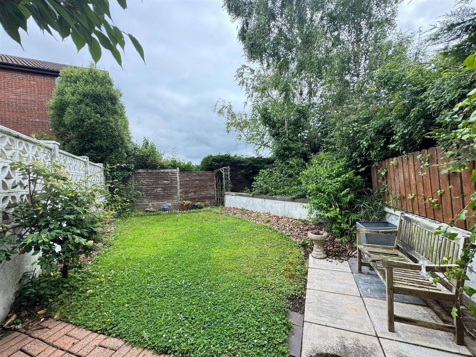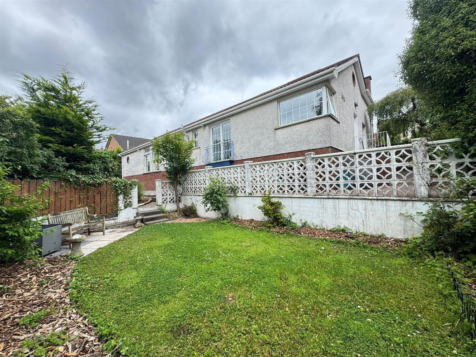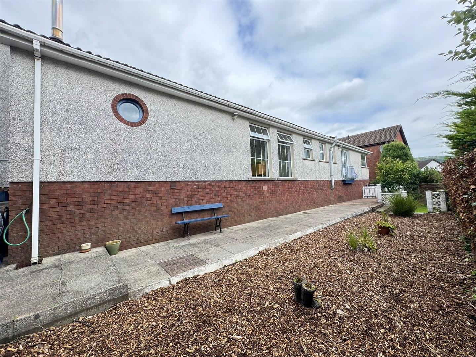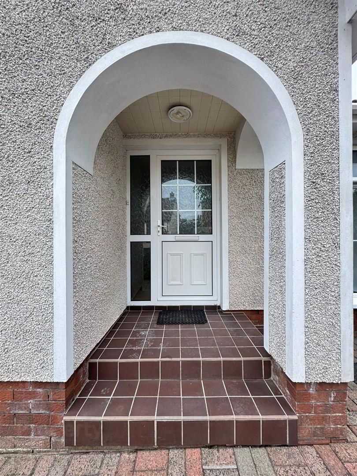For sale
27 Mount Pleasant Road, Jordanstown, Newtownabbey, BT37 0NQ
Offers Around £309,950
Property Overview
Status
For Sale
Style
Detached House
Bedrooms
4
Bathrooms
1
Receptions
2
Property Features
Year Built
1989*⁴
Tenure
Freehold
Broadband
*³
Property Financials
Price
Offers Around £309,950
Stamp Duty
Rates
£1,726.38 pa*¹
Typical Mortgage
Additional Information
- Detached Bungalow
- 4 Beds Master Ensuite
- 2 Reception Rooms
- Fitted Kitchen / Diner
- Bathroom Space
- PVC Double Glazing / Oil
- Double Garage
- Popular Location
Inside the accommodation comprises entrance hall with wood laminate flooring and double glass panelled doors to a spacious lounge with feature hole in wall style fireplace, family room with PVC double glazed double doors opening to a Juliet style balcony and a separate fitted kitchen / diner with solid wood work tops, Belfast sink and space for appliances. There are also four bedrooms master with modern fully tiled ensuite and a separate bathroom which is recently plastered and plumbed ready for a suite to be installed.
Other benefits include PVC double glazing ( except porthole windows ) and oil heating.
Outside there is a tarmac driveway leading to a double integral garage with utility room at rear and a garden to rear in lawn.
Early viewing recommended !!
- ACCOMMODATION COMPRISES
- GROUND FLOOR
- ENTRANCE HALL
- Pvc double glazed front door, double glass panelled doors to lounge, storage cupboard
- LOUNGE 5.38m'' x 4.52m'' (17'8'' x 14'10'')
- Feature hole in wall style fireplace with gas fire. raised marble hearth, wood laminate flooring, radiator
- KITCHEN / DINER 4.60m'' x 3.38m'' (15'1'' x 11'1'')
- Range of high and low level units, solid wood worktop, Belfast sink, cooker space, extractor fan, integrated fridge / freezer, plumbed for dishwasher, partly tiled walls, wood laminate tile effect flooring, radiator, pvc double glazed side door
- FAMILY ROOM 3.56m'' x 2.95m'' (11'8'' x 9'8'')
- Wood laminate flooring, radiator, pvc double glazed double doors opening to a Juliet style balcony offering stunning views
- LANDING
- BEDROOM 1 4.09m'' x 3.58m'' (13'5'' x 11'9'')
- Walik in wardrobe, radiator
- ENSUITE
- Walk in shower area with thermostatic shower, glass screen, wash hand basin, low flush wc, fully tiled walls, tiled floor
- BEDROOM 2 3.33m'' x 2.77m'' (10'11'' x 9'1'')
- Radiator
- BEDROOM 3 3.33m'' x 2.39m'' (10'11'' x 7'10'')
- Radiator
- BEDROOM 4 3.35m'' x 2.39m'' (11'0'' x 7'10'' )
- Wood laminate flooring, radiator
- BATHROOM
- Plumbed for bath, wash hand basin and wc, plastered walls
- OUTSIDE
- Tarmac driveway leading to a double integral garage 19'3'' x 17'11'' twin up and over doors ( 1 currently boarded, light & power )
Utility room at rear 9'6'' x 6'2'' Worktop, plumbed for washing machine, tumble dryer space, oil boiler, access to side
Garden to rear in lawn with paved patio area
Travel Time From This Property

Important PlacesAdd your own important places to see how far they are from this property.
Agent Accreditations

Not Provided


