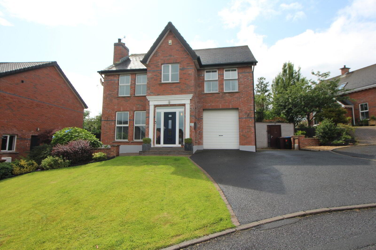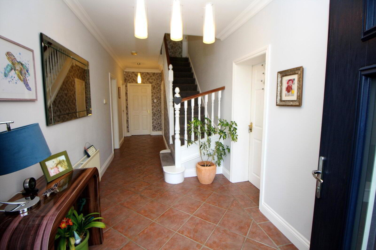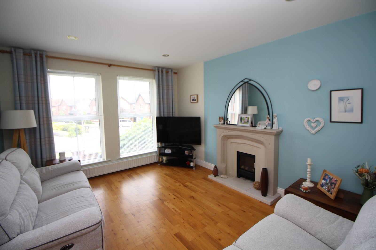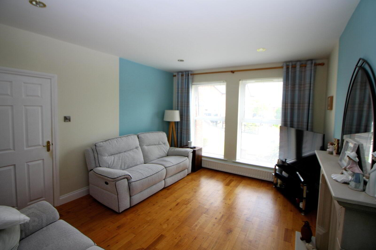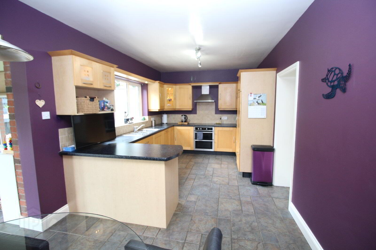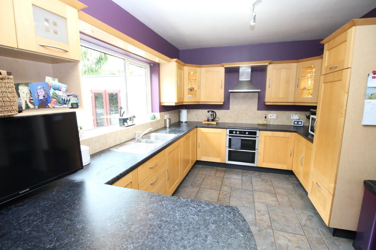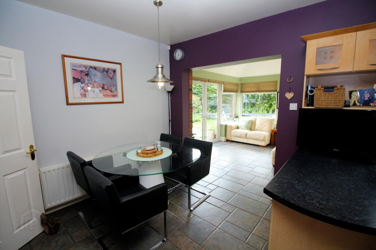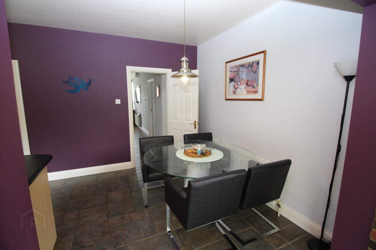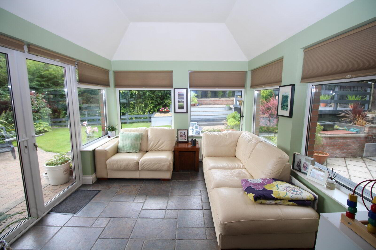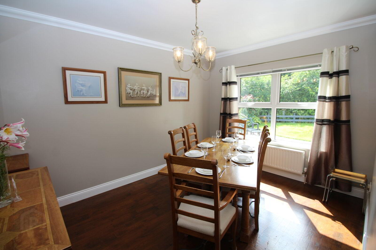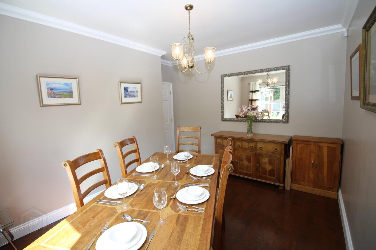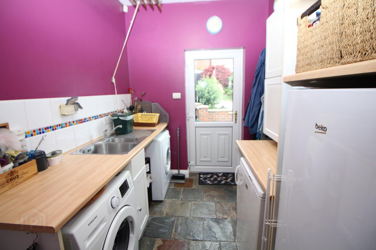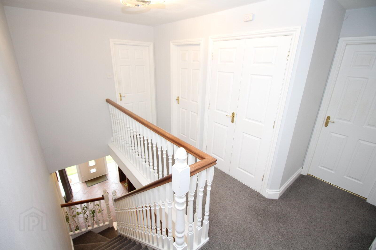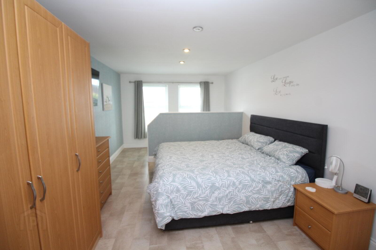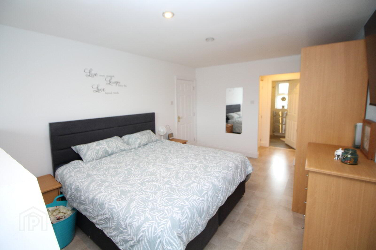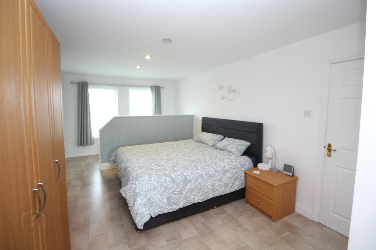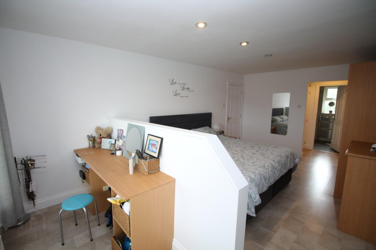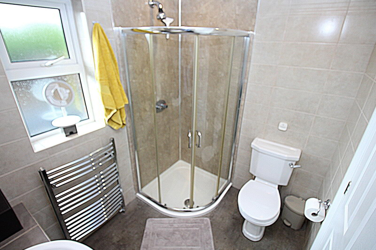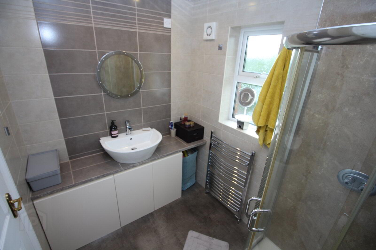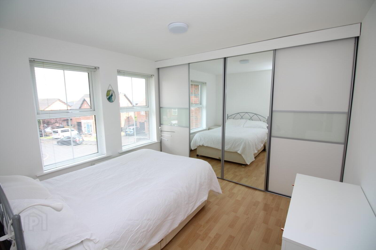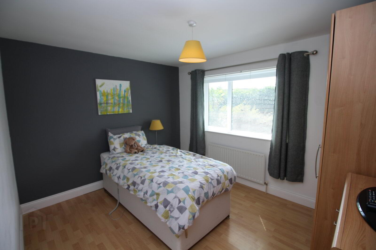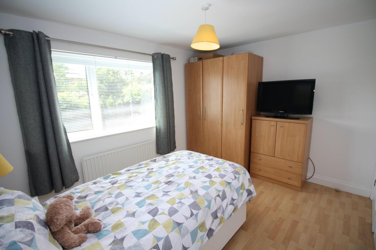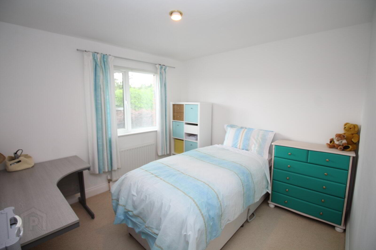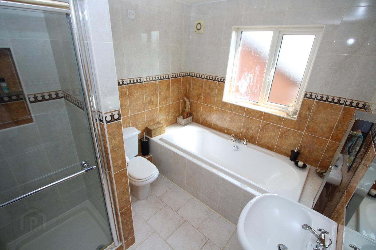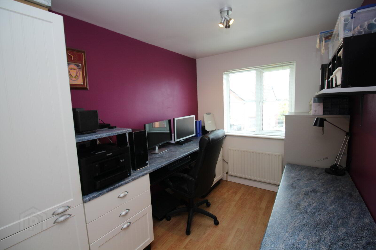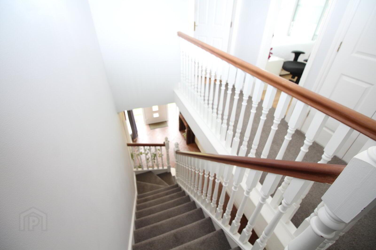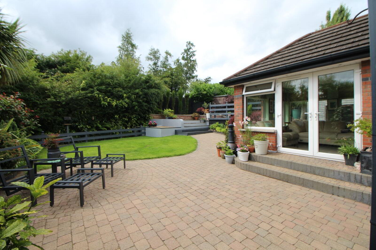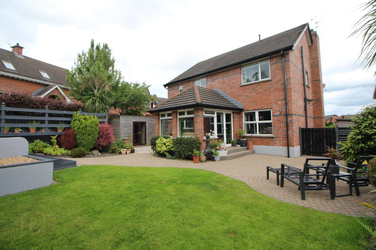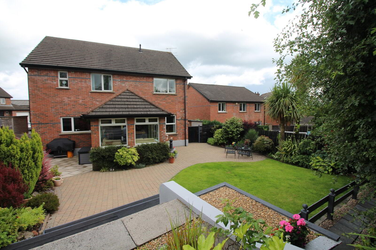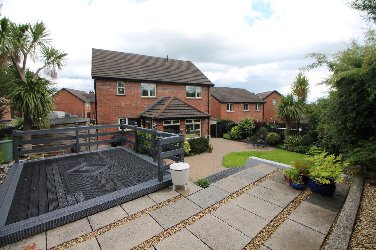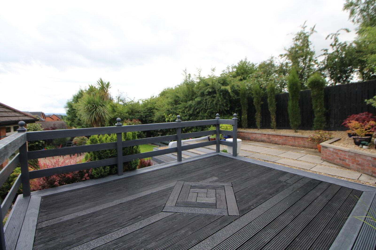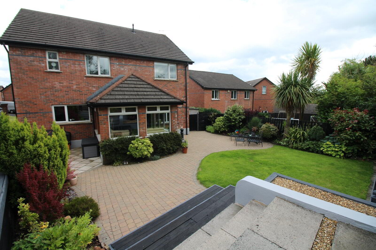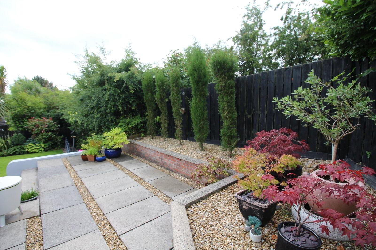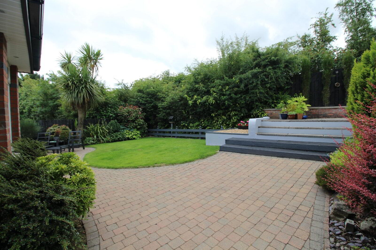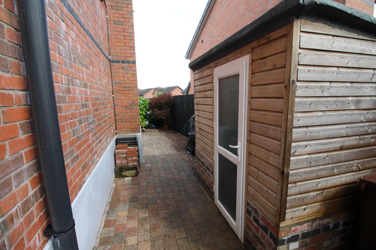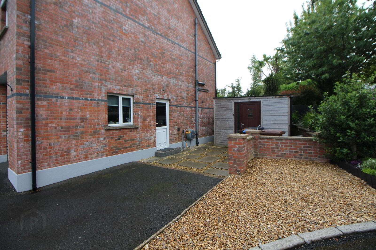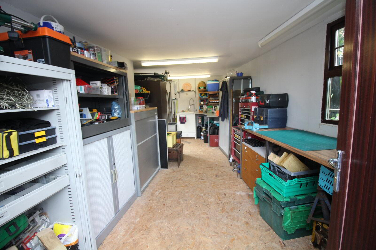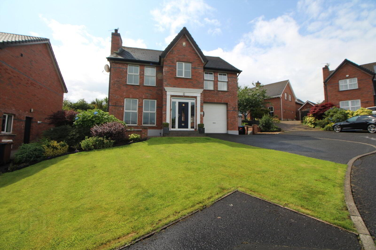27 Copperwood Drive, Carrickfergus, BT38 9EX
Offers Over £325,000
Property Overview
Status
For Sale
Style
Detached House
Bedrooms
5
Bathrooms
2
Receptions
3
Property Features
Tenure
Not Provided
Energy Rating
Broadband
*³
Property Financials
Price
Offers Over £325,000
Stamp Duty
Rates
£1,782.00 pa*¹
Typical Mortgage
Additional Information
- Substantial Detached Family Home
- Two Reception Rooms Plus Sun Room
- Four Well Proportioned Bedrooms
- Master Bedroom With En-Suite
- Four Piece Bathroom Suite
- Gas Fired Central Heating System
- Utility Room & Workshop
- Mature Private Rear Garden
Substantial detached family home situated in a cul-de-sac with beautiful private rear garden. Boasting generous family accommodation.
Boasting generous family accommodation comprising two separate reception room plus sun lounge, excellent fitted kitchen/diner, five well proportioned bedrooms -master bedroom with en-suite shower room and a four piece family bathroom. Complemented further with a gas fired central heating system and double glazed windows. Outside, the mature rear garden boasts privacy with a summer house ideal for entertaining over the summer months. Situated in a well regarded location an internal viewing is strongly advisable.
- Entrance Hall
- Tiled floor.
- Cloakroom/WC
- WC and wash hand basin. Tiled floor.
- Lounge
- 4.90m x 3.62m (16'1" x 11'11")
Feature Sandstone surround fireplace with tiled inset and hearth. Wood strip floor. Spotlights. - Dining Room
- 4.11m x 306m (13'6" x 1003'11")
Wood strip flooring. - Kitchen/Dining Area
- 6.29m x 3.04m (20'8" x 10'0")
Excellent range of fitted high and low level units. One and a half bowl stainless steel sink unit with mixer tap. Built in hob and oven. Integrated fridge and dishwasher. Tiled floor. Arch toL - Sun Room
- 3.52m x 3.23m (11'7" x 10'7")
PVC double glazed French doors to rear garden. Tiled floor. Radiator. - Utility Room
- Fitted units. Single drainer stainless steel sink unit with mixer tap. Tiled floor.
- First Floor Landing
- Built in storage cupboard.
- Master Bedroom
- 5.69m x 3.37m (18'8" x 11'1")
Built in shelving. - En-Suite Shower Room
- White suite comprising shower cubicle with wall mounted thermostatically controlled shower, vanity unit and low flush wc. Heated towel rail. PVC strip ceiling with spotlights. Tiled walls.
- Bedroom 2
- 3.37m x 3.01m (11'1" x 9'11")
- Bedroom 3
- 3.72m x 3.01m (12'2" x 9'11")
Laminate wooden floor. - Bedroom 4
- 3.39m x 2.94m (11'1" x 9'8")
Fitted robes with sliding doors. Laminate wooden floor. - Bedroom 5
- 3.06m x 2.28m (10'0" x 7'6")
Laminate wooden floor. Fitted drawers with desk. - Bathroom
- Four piece white suite comprising tiled bath, separate shower cubicle with wall mounted thermostatically controlled shower, pedestal wash hand basin and low flush wc. Tiled walls and floor. Spotlights.
- Roofspace
- Pull down ladder. Partially floored.
- Integral Workshop
- 3.22m x 3.21m (10'7" x 10'6")
Roller door. Light and power. - Front Garden
- Laid in lawn with a variety of plants and shrubs.
- Rear Garden
- Private mature rear garden laid in lawn with an abundance of plants and shrubs. Paved patio area and raised decking. Garden shed.
- Summer House
- 6.34m x 2.72m (20'10" x 8'11")
French doors. Light and power. - CUSTOMER DUE DILIGENCE
- As a business carrying out estate agency work, we are required to verify the identity of both the vendor and the purchaser as outlined in the following: The Money Laundering, Terrorist Financing and Transfer of Funds (Information on the Payer) Regulations 2017 - https://www.legislation.gov.uk/uksi/2017/692/contents To be able to purchase a property in the United Kingdom all agents have a legal requirement to conduct Identity checks on all customers involved in the transaction to fulfil their obligations under Anti Money Laundering regulations. We outsource this check to a third party and a charge will apply of £20 + Vat for each person.
Travel Time From This Property

Important PlacesAdd your own important places to see how far they are from this property.
Agent Accreditations





