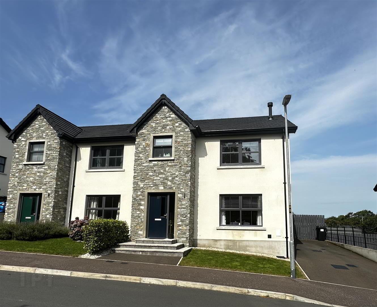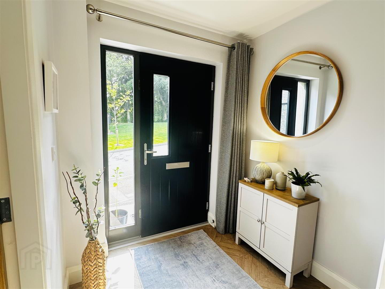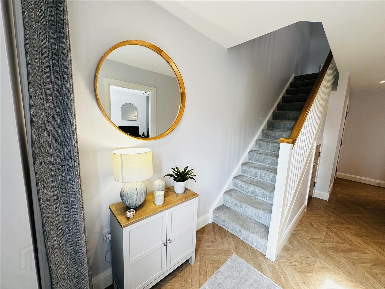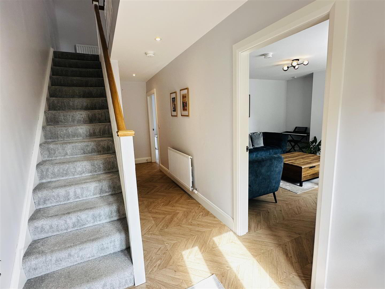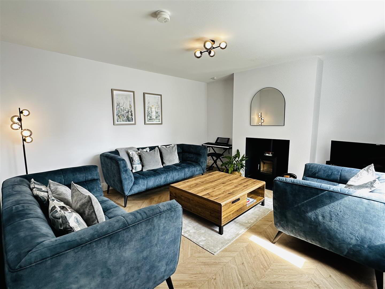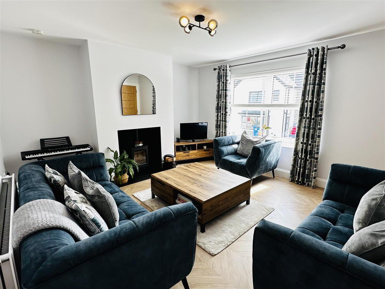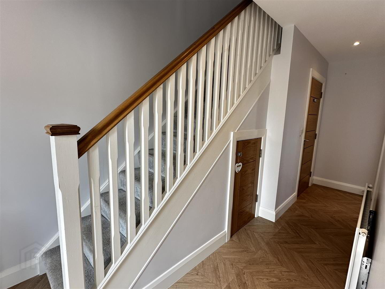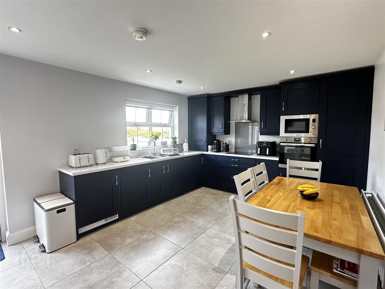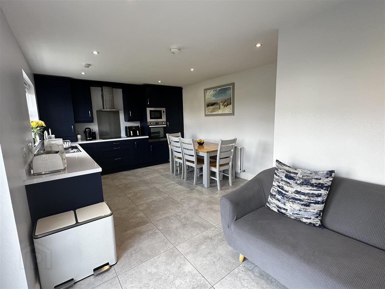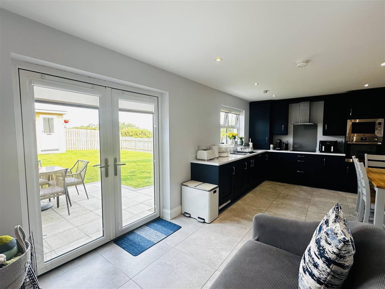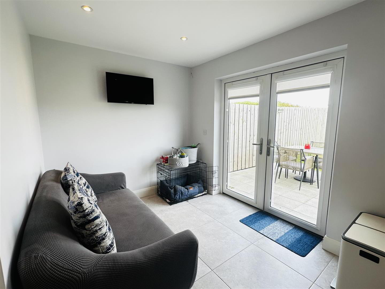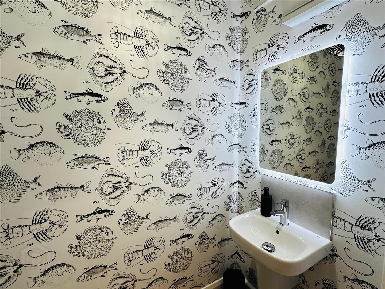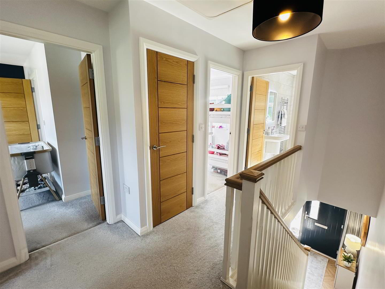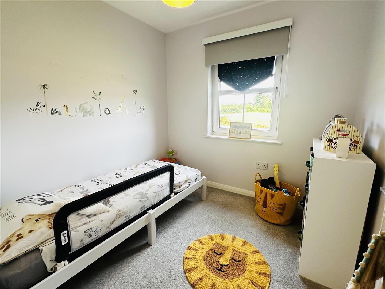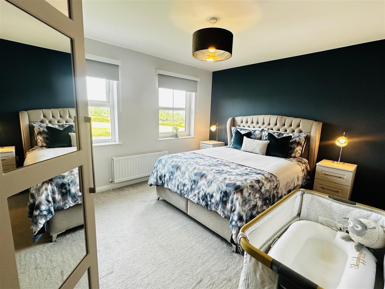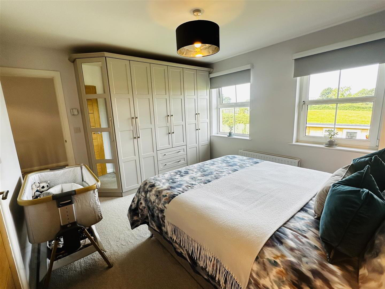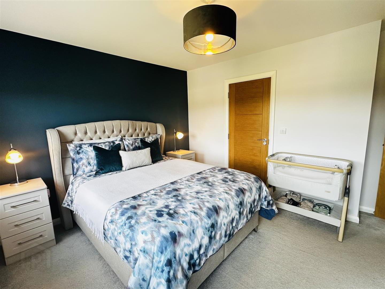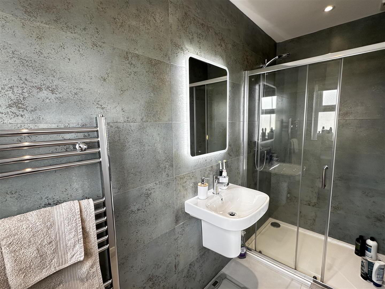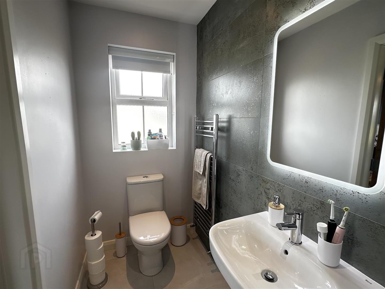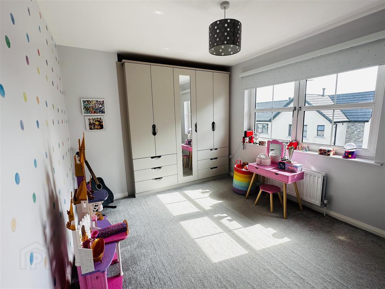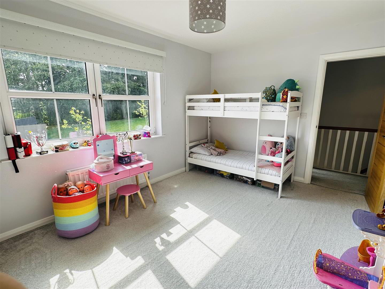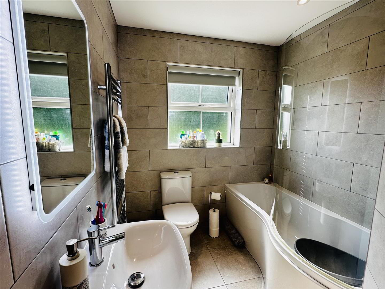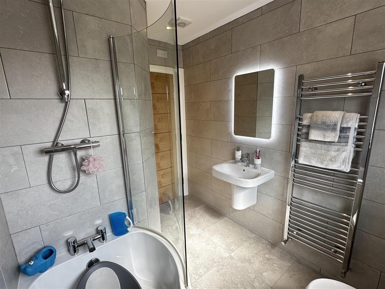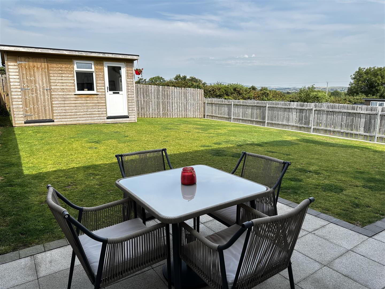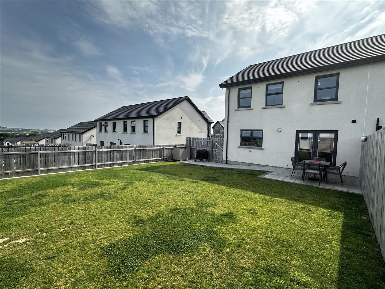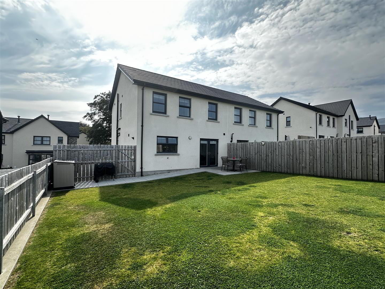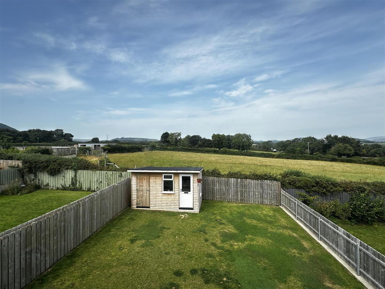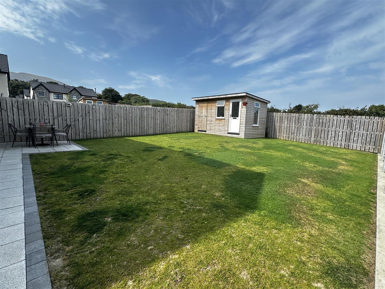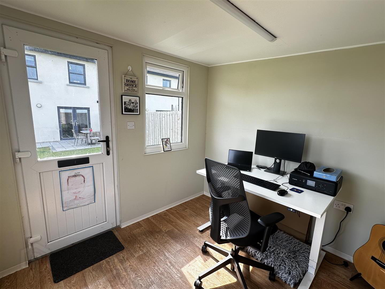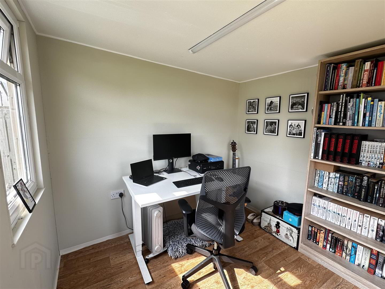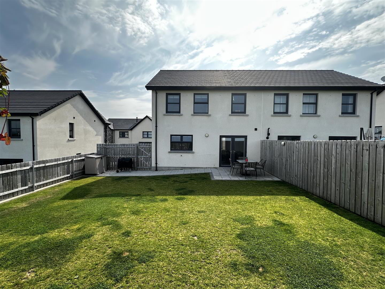For sale
Added 8 hours ago
27 Clanbrassil, Newcastle, Down, BT33 0FS
Offers Over £280,000
Property Overview
Status
For Sale
Style
Semi-detached House
Bedrooms
3
Bathrooms
2
Receptions
1
Property Features
Tenure
Freehold
Energy Rating
Property Financials
Price
Offers Over £280,000
Stamp Duty
Rates
£1,167.94 pa*¹
Typical Mortgage
Additional Information
- 3 x bedroom semi-detached house in the popular Clanbrassil Development
- Gas central heating, highly efficient property with a 'B' energy rating
- Garden room included configured as a home office.
- Hallway
- Enter through a sleek navy composite door into a luminous entrance hall and living room, unified by herringbone-style laminate flooring. The home features a harmonious off white decor, recessed spotlights, a radiator for efficient heating, and handy access to under stair storage.
- Living room 4.39m x 4.01m (14'4" x 13'1")
- This living room features a wood burning stove set on a sleek black marble hearth, with the elegant herringbone-style flooring and neutral décor continuing through from the entrance. The windows are dressed in sophisticated Venetian blinds that offer precise light and privacy control. Practical amenities include four double electrical outlets, a radiator, a dedicated Wi Fi point, and an aerial connection.
- WC 0.94m x 1.96m (3'1" x 6'5")
- The WC features contemporary black and white patterned wallpaper, a pedestal WC, a floating sink with a mixer tap, tiled back splash and a LED mirror.
- Kitchen / Diner 3.65 x 6.53 (11'11" x 21'5")
- Master Bedroom 3.91m x 3.33m (12'9" x 10'11")
- This room features soft grey carpets and stylish navy feature walls, creating a modern and inviting atmosphere. Built-in floor-to-ceiling cupboards offer ample storage space, while a wall-mounted radiator and two double electric sockets provide comfort and functionality.
- Ensuite 2.87m x 1.17m (9'4" x 3'10")
- A contemporary bathroom featuring a sleek pedestal WC, floating sink with a chrome mixer tap, and an LED mirror for a modern touch. Grey floor tiles complement the stylish multi-hued wall tiles, creating a clean and vibrant finish. The end shower cubicle is fitted with a mixer shower, and a heated towel radiator adds comfort and convenience.
- Bedroom 2 3.00m x 3.99m (9'10" x 13'1")
- This well-appointed bedroom features soft grey carpeting and a stylish wallpapered feature wall. Built-in wardrobes provide generous storage space, while a wall-mounted radiator and three double electric sockets ensuring practicality.
- Bedroom 3 2.46m x 2.44m (8'0" x 8'0")
- A cosy, well-presented bedroom featuring grey carpets, one radiator, and three double electric sockets—ideal as a child’s room, home office, or guest space.
- Bathroom 2.69m x 1.98m (8'9" x 6'5")
- The bathroom features a sleek pedestal WC and a floating sink with a mixer tap, all complemented by a chic LED mirror. Enjoy the versatility of a P-shaped bath with an integrated mixer shower and glass shower screen. Finished with elegant floor-to-ceiling grey tiles and a matching tiled floor and a towel radiator.
- External
- The property is fronted by a neat open lawn and a spacious tarmacked driveway, providing ample off-road parking. To the rear, a partially patioed garden is fully enclosed with fencing, offering privacy while enjoying uninterrupted views of the surrounding countryside. A standout feature is the versatile garden room, ideal as a home office with heating and full connectivity, alongside a separate storage area—perfect for keeping outdoor equipment.
Travel Time From This Property

Important PlacesAdd your own important places to see how far they are from this property.
Agent Accreditations





