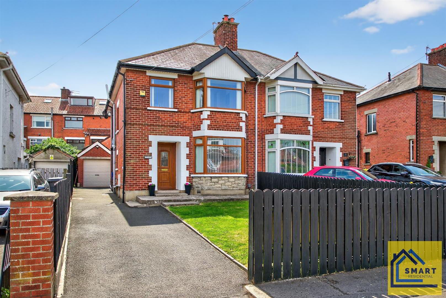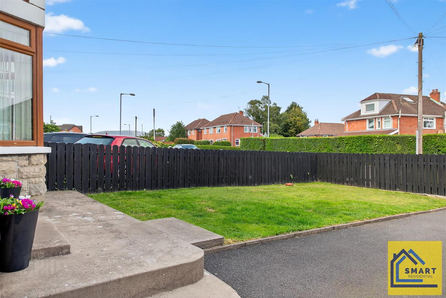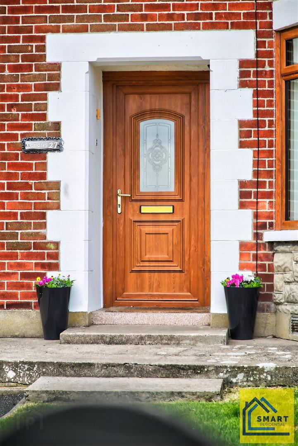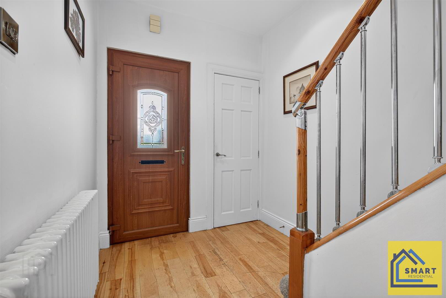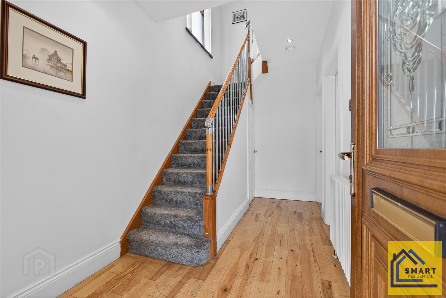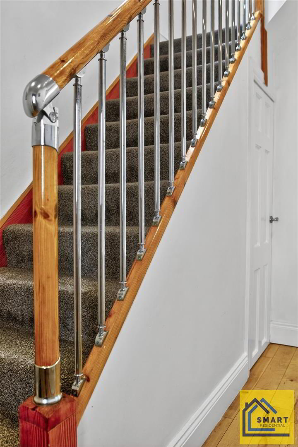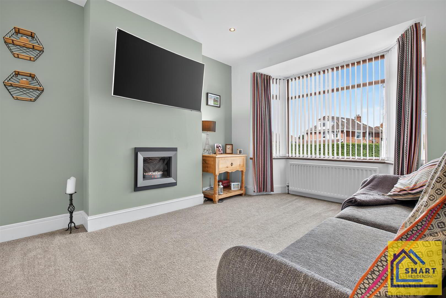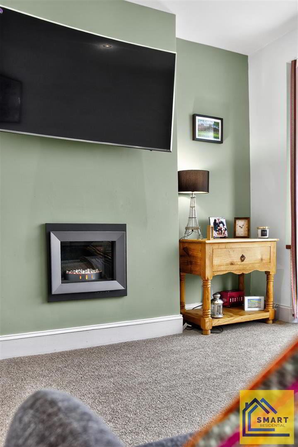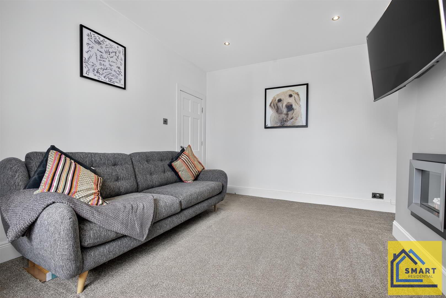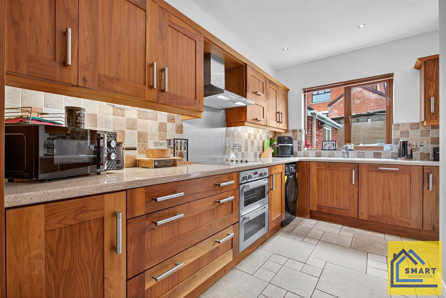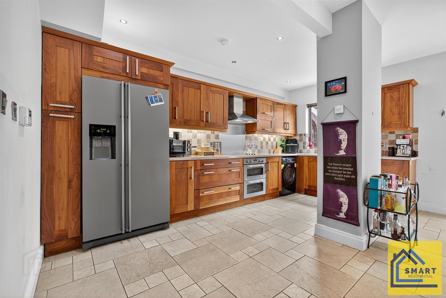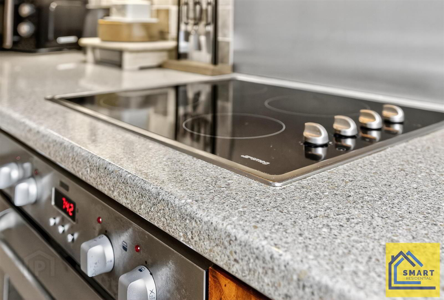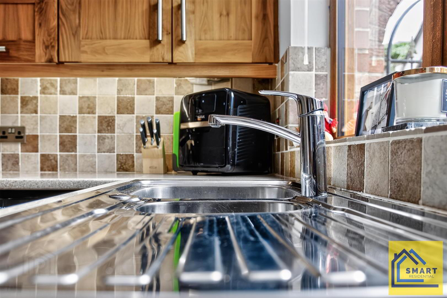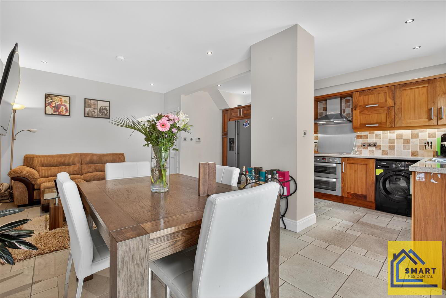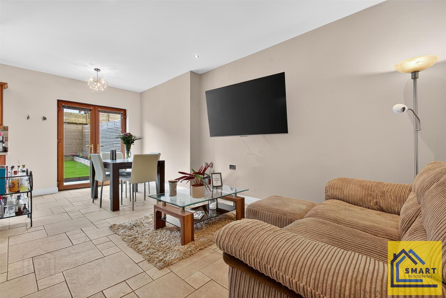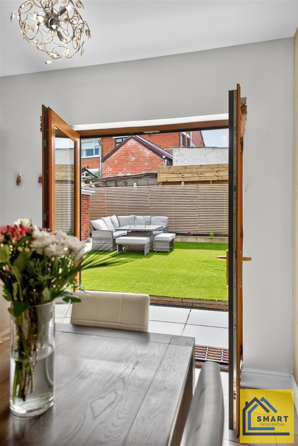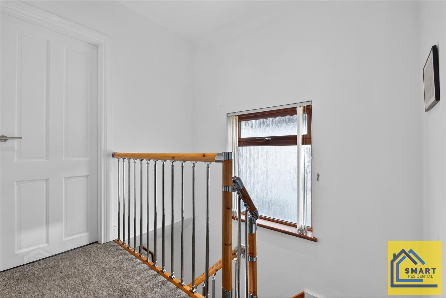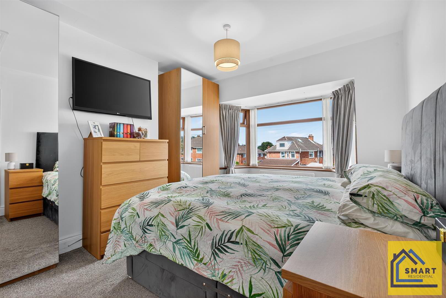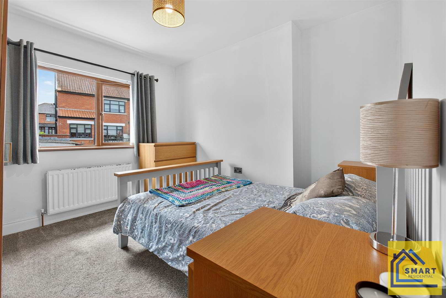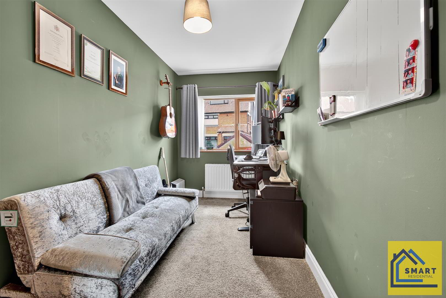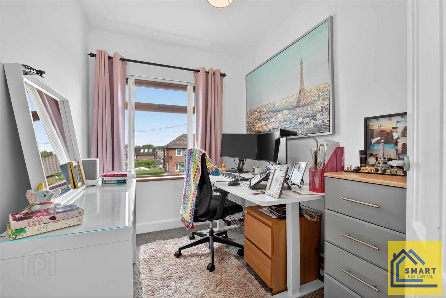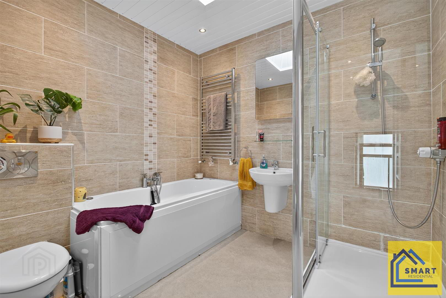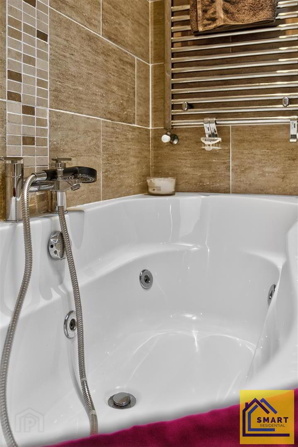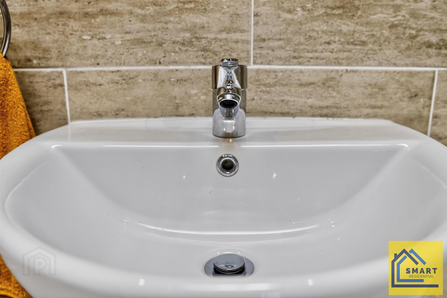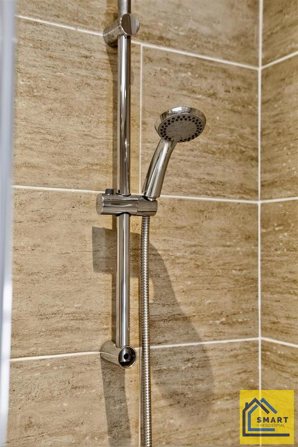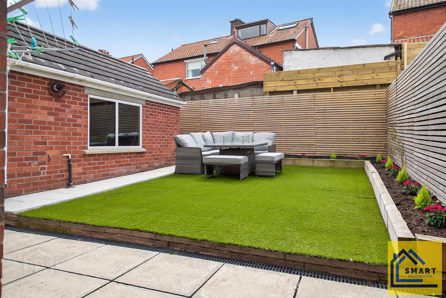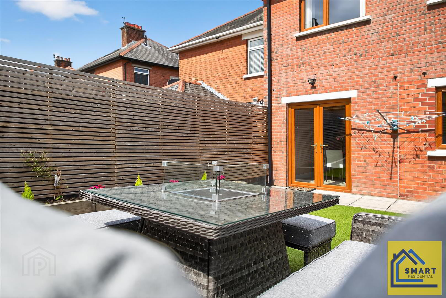For sale
Added 14 hours ago
27 Circular Road, Belfast, BT4 2FE
Offers Around £345,000
Property Overview
Status
For Sale
Style
Semi-detached House
Bedrooms
4
Bathrooms
2
Receptions
2
Property Features
Tenure
Leasehold
Energy Rating
Heating
Gas
Broadband
*³
Property Financials
Price
Offers Around £345,000
Stamp Duty
Rates
£1,582.85 pa*¹
Typical Mortgage
Additional Information
- Well presented extended red brick semi- detached villa
- Bright and spacious lounge with bay window
- Modern fitted kitchen open plan to
- Dining area and family room
- Four good bedrooms
- Bathroom with a four piece white suite
- Gas Fired central heating and upvc double glazed windows
- Enclosed garden area to the rear and detached garage
- Popular residential location as close to thea array of local shops
- Early viewing comes highly recommended
This beautiful home is convenient to the array of local coffee shops on the Belmont Road & Ballyhackamore is close by along with a host of local schools and public transport links.
The property layout comprises an entrance hall, downstairs cloakroom storage, lounge, kitchen open plan to dining / family area with access to rear garden.
On the first floor, there are four good bedrooms and a bathroom with a four piece white suite.
Outside, there is a driveway with off street parking to the side leading to a detached garage and an enclosed rear garden.
The property benefits from gas fired central heating and double-glazed window frames.
Early viewing is advised.
- Upvc front door
- Entrance Hall 3.91m x 2.01m (12'10" x 6'7")
- Wooden floor. Cloaks storage.
- WC
- Low flush WC, pedestal wash hand basin with chrome taps. Wooden flooring.
- Lounge 4.37m x 3.33m (14'04" x 10'11")
- Into bay window
Wall mounted fire, recessed low voltage lights. - Kitchen 4.95mx 2.39m (16'03"x 7'10" )
- Excellent range of high and low level units with stainless steel door furniture, 1 and a half bowl stainless steel sink unit with drainer and mixer tap. Laminate work surfaces Four ring hob and built in double oven. stainless steel splash back. Plumbed for washing machine and space for American fridge freezer. Stainless steel chimney extractor fan. Tiled floor and part tiled walls. Recessed low voltage lighting. Upvc double glazed patio doors to rear garden.
- Dining Area 2.64m x 2.34m (8'08 x 7'08)
- Ceramic tiled floor.
- Family Area 3.61m x 3.33m (11'10 x 10'11)
- Ceramic tiled floor.
- Upstairs landing
- Bedroom 1 4.24m x 3.35m (13'11" x 11'0")
- Into bay window
Recessed low voltage lights. - Bedroom 2 4.62m x 2.03m (15'2" x 6'8")
- Bedroom 3 2.59mx 1.96m (8'06"x 6'05")
- Bedroom 4 2.69m x 2.29m (8'10" x 7'6")
- Bathroom 2.69m x 2.29m (8'10" x 7'06" )
- Luxury four piece bathroom suite comprising panelled bath with chrome mixer taps and telephone hand shower, semi pedestal wash hand hand basin with chrome mixer taps, Walk in shower cubicle with thermostatically controlled shower unit. Low flush Wc with concealed cistern. recessed low voltage lights and ceramic tiled floor.
- Outside
- Driveway and parking for several cars leading to detached garage, Enclosed rear garden laid in patio and lawns.
- DISCLAIMER
- These particulars, whilst believed to be accurate are set out as a general outline only for guidance and do not constitute any part of an offer or contract. Intending purchasers should not rely on them as statements of representation of fact, but must satisfy themselves by inspection or otherwise as to their accuracy. No person in the employment of SMART Residential (SMART Residential is a trading name of SRNI Ltd) has the authority to make or give any representation or warranty in respect of the property.
Travel Time From This Property

Important PlacesAdd your own important places to see how far they are from this property.
Agent Accreditations



