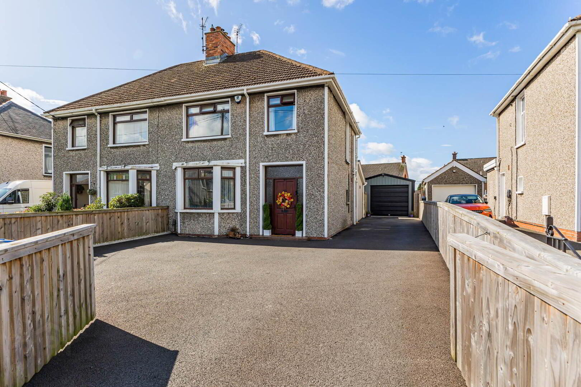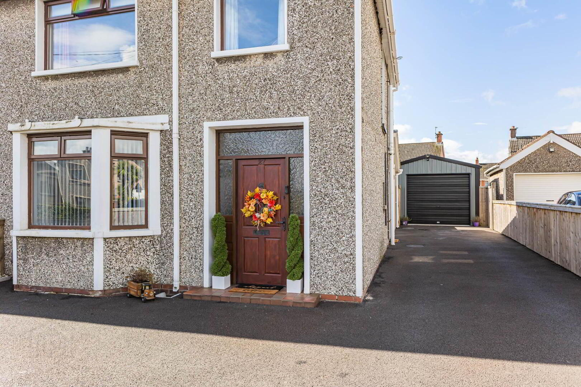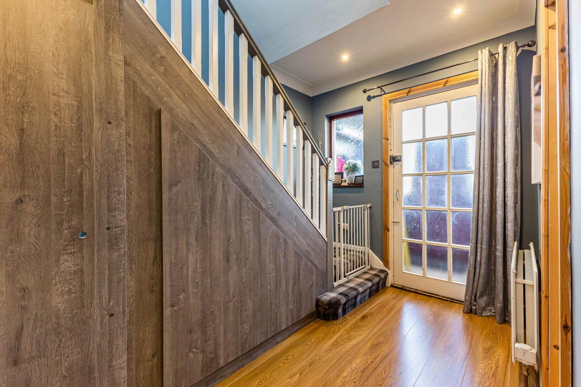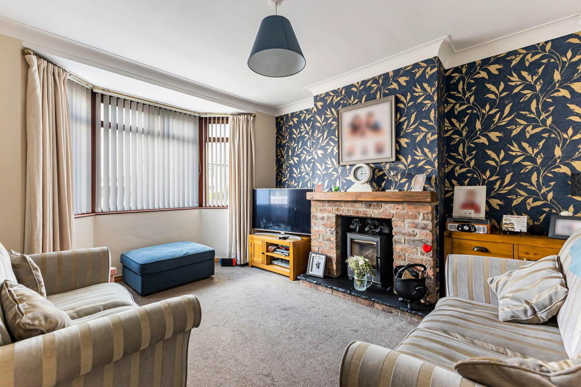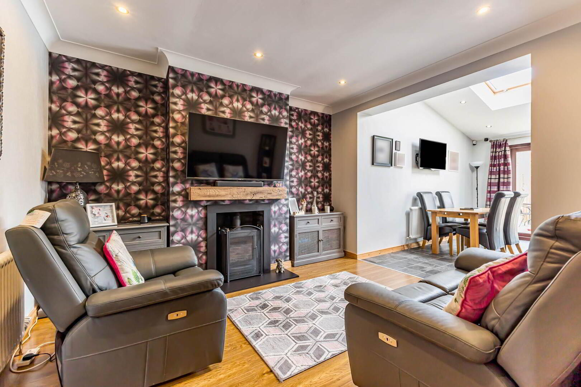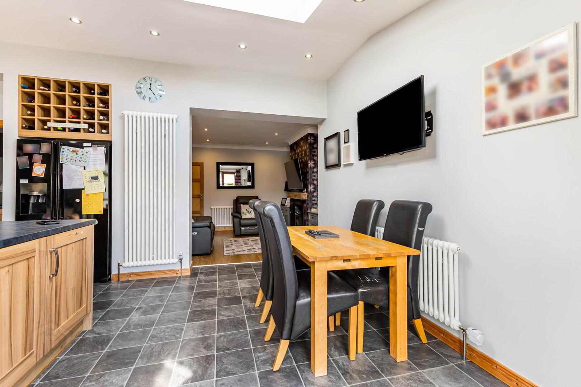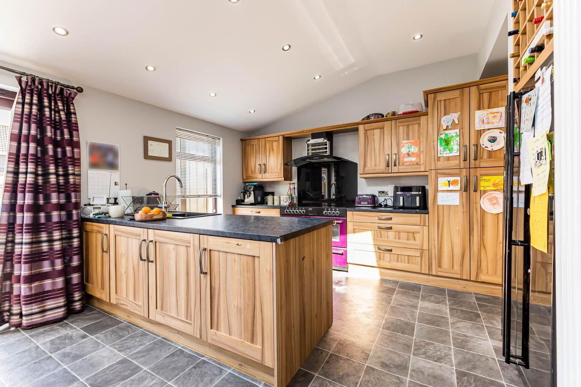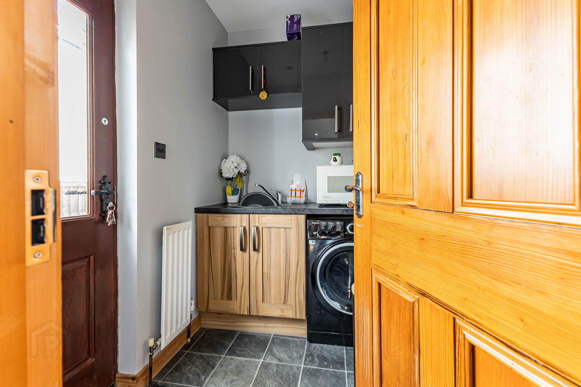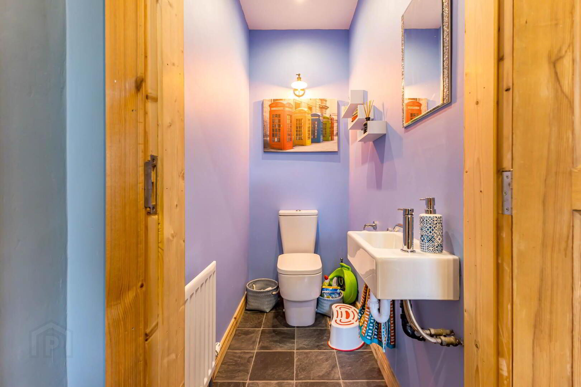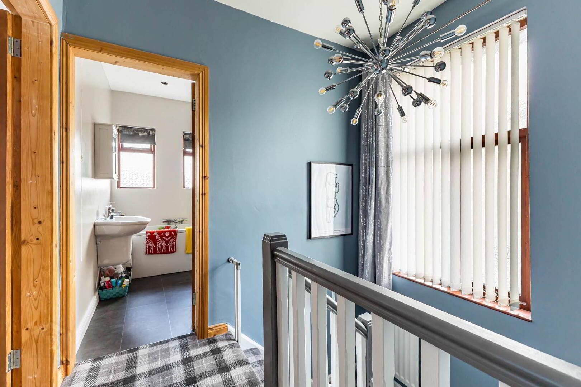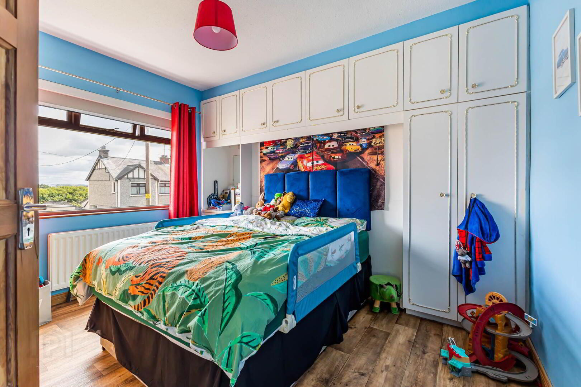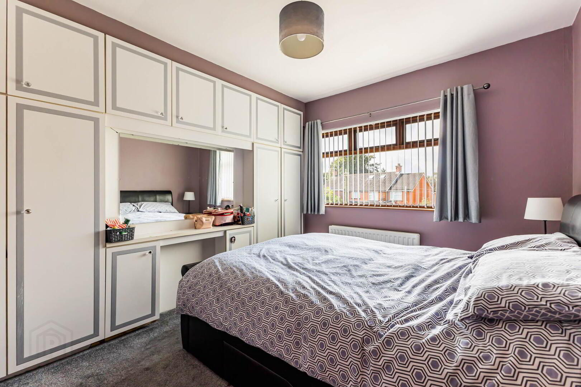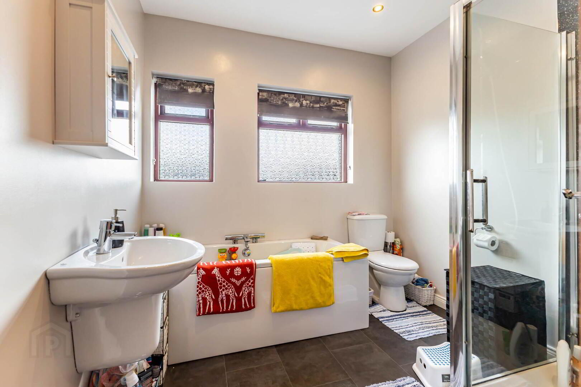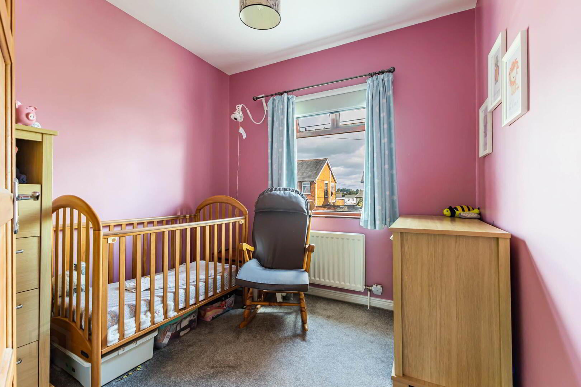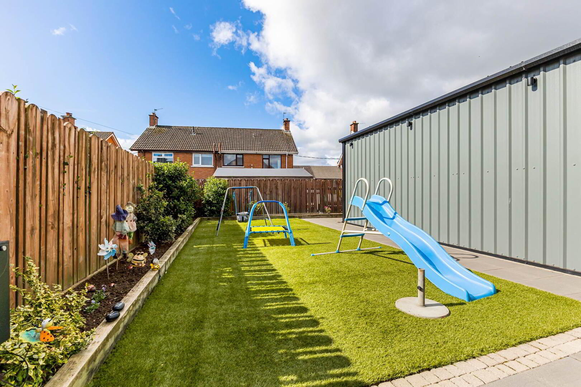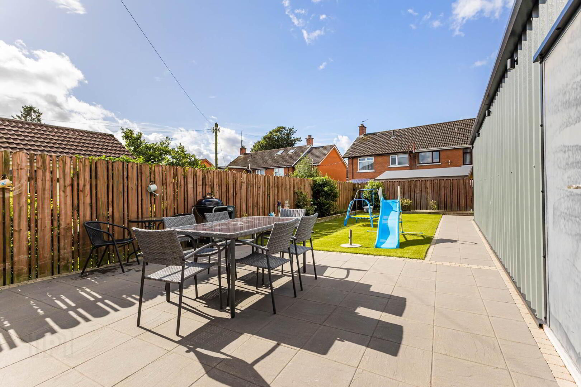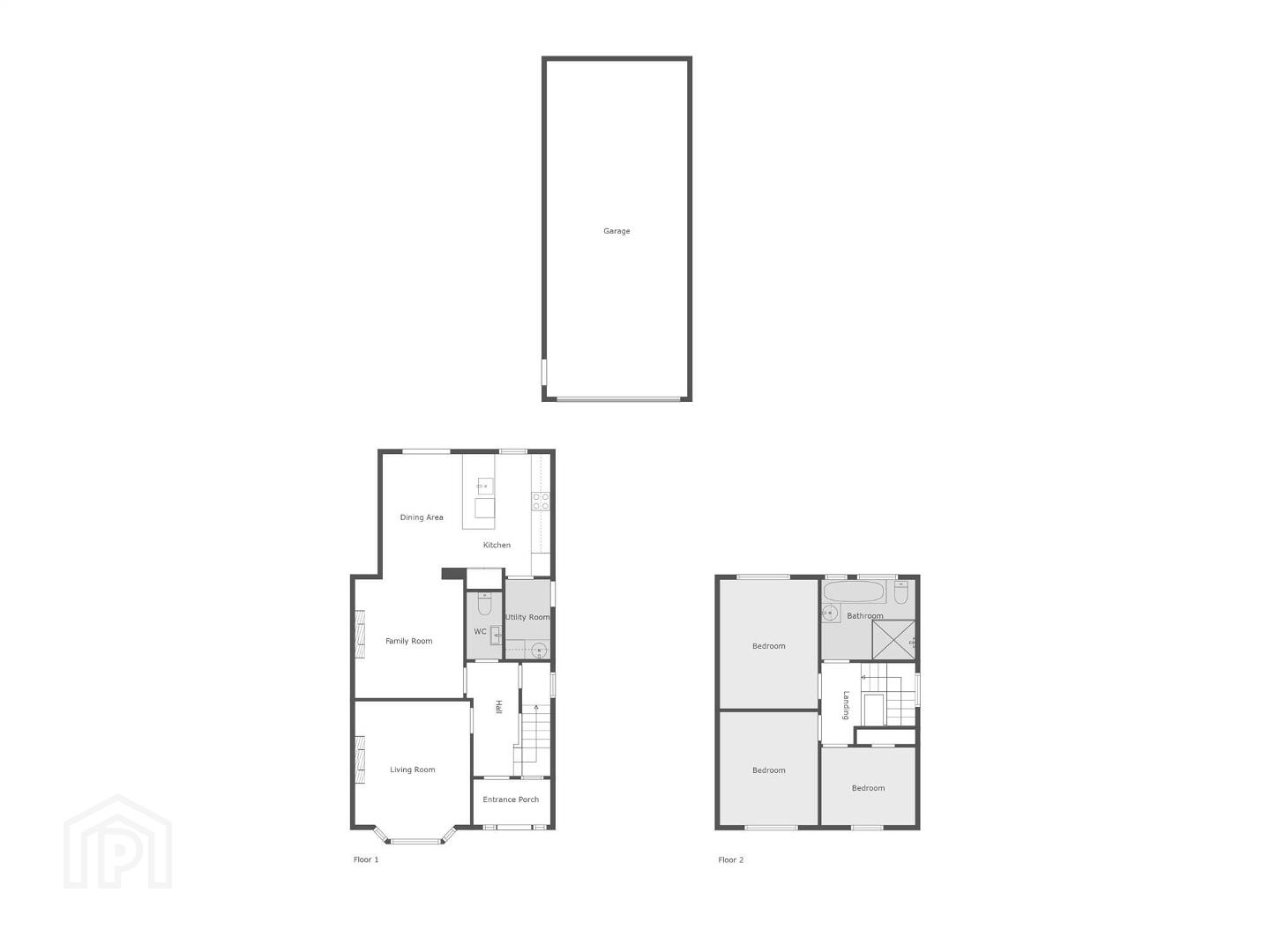For sale
27 Causeway End Road, Lisburn, BT28 1UB
Offers Around £235,000
Property Overview
Status
For Sale
Style
Semi-detached House
Bedrooms
3
Receptions
2
Property Features
Tenure
Not Provided
Energy Rating
Heating
Oil
Broadband Speed
*³
Property Financials
Price
Offers Around £235,000
Stamp Duty
Rates
£1,137.25 pa*¹
Typical Mortgage
Additional Information
- Excellent semi-detached home in a popular location
- Lounge with dual burner and bay window
- Downstairs WC and Utility Room
- Living room with multi fuel stove open to kitchen dining with integrated appliances
- Three good sized bedrooms
- Family bathroom with four piece suite
- Oil fired central heating and double glazed windows
- Parking to front and side for multiple cars
- Enclosed gardens to the rear with large prefab garage
- Viewing highly recommended to fully appreciate this family home
A utility room and convenient downstairs WC provide all the essentials for everyday life, neatly tucked away for functionality.Upstairs, you’ll find three well-proportioned bedrooms. The family bathroom features a four-piece suite, complete with both bath and separate shower.
Outside, the home continues to impress. The paved front garden provides low-maintenance kerb appeal, while to the rear lies a large, fully enclosed garden, offering an excellent outdoor space for children, pets, or entertaining. A substantial prefabricated garage is already in place, with the added bonus of planning permission for a brick-built replacement, giving buyers the flexibility to enhance the property further.
This semi-detached home blends traditional charm with practical living and future potential, all in a superb Lisburn location. Early viewing is highly recommended.
Entrance
- ENTRANCE PORCH:
- Tiled floor.
Ground Floor
- ENTRANCE HALL:
- Laminate flooring, understair storage.
- LOUNGE:
- 3.56m x 4.27m (11' 8" x 14' 0")
Feature fireplace with multi burner, bay window, cornicing. - DOWNSTAIRS W.C.:
- Low flush WC, wash hand basin, ceramic tiled floor.
- OPEN PLAN FAMILY ROOM:
- 3.35m x 3.68m (11' 0" x 12' 1")
Laminate flooring, multi fuel stove. - DINING:
- 2.59m x 3.89m (8' 6" x 12' 9")
- KITCHEN:
- 2.59m x 4.17m (8' 6" x 13' 8")
Range of high and low level units, single drainer sink unit, Bells 4 ring hob and extractor fan. Housing for american fridge/freezer, Grohe boiling water tap, wine rack, spotlights, Velux, double door to rear. - UTILITY ROOM:
- 1.4m x 2.46m (4' 7" x 8' 1")
Single drainer stainless steel sink unit with mixer tap, high and low level units, access to rear.
First Floor
- LANDING:
- Access to roofspace.
- BEDROOM (1):
- 3.02m x 3.99m (9' 11" x 13' 1")
Built in robes. - BEDROOM (2):
- 3.05m x 3.51m (10' 0" x 11' 6")
Built in robes, laminate flooring. - BEDROOM (3):
- 2.92m x 2.41m (9' 7" x 7' 11")
Built in storage. - BATHROOM:
- Panelled bath with shower over, low flush WC, wash hand basin with mixer tap, spotlights, extractor fan.
Outside
- OUTSIDE:
- Tarmac driveway and garden to the front. Rear enclosed garden in lawn and patio area. Large prefab garage with gym space and parking for cars ( planning permission for brick conversion )
Directions
From Longstone Street, turn right onto Ballinderry Road and right again onto Causeway End Road and number 27 is on the left hand side.
--------------------------------------------------------MONEY LAUNDERING REGULATIONS:
Intending purchasers will be asked to produce identification documentation and we would ask for your co-operation in order that there will be no delay in agreeing the sale.
Travel Time From This Property

Important PlacesAdd your own important places to see how far they are from this property.
Agent Accreditations



